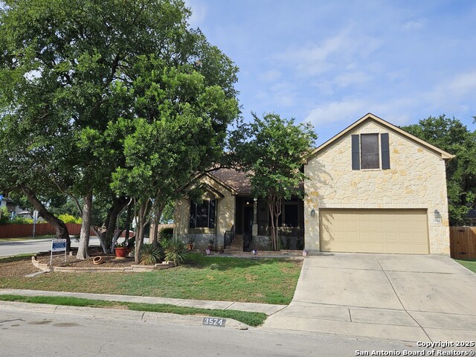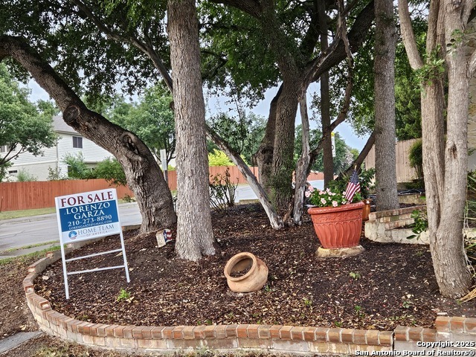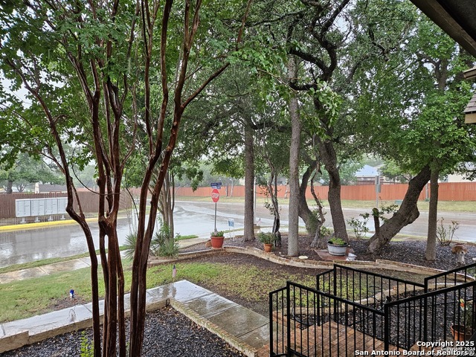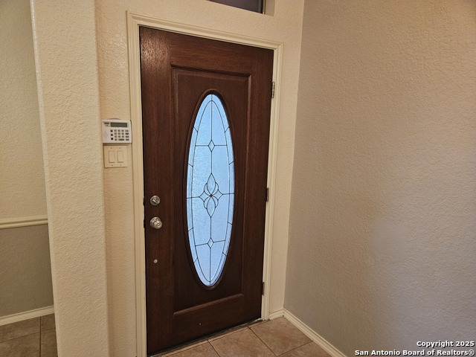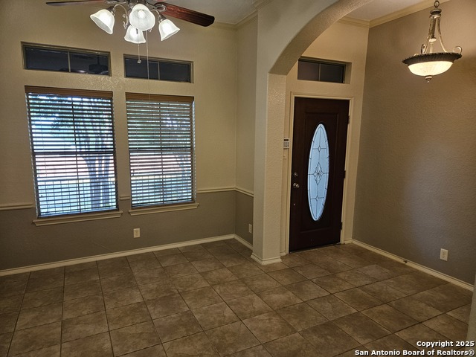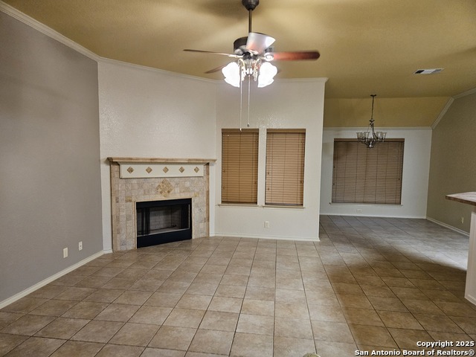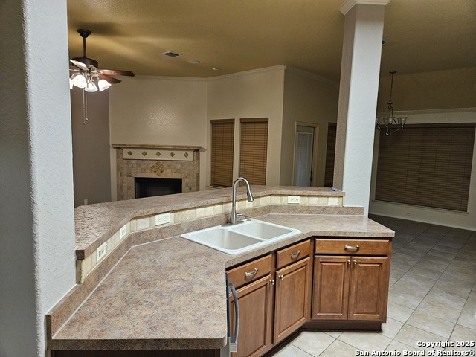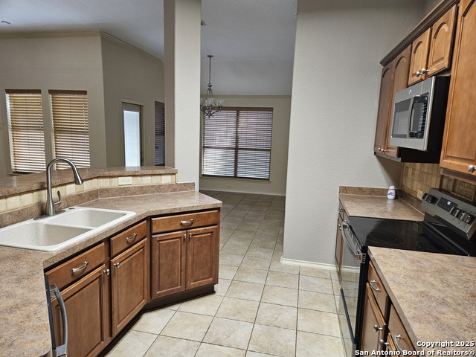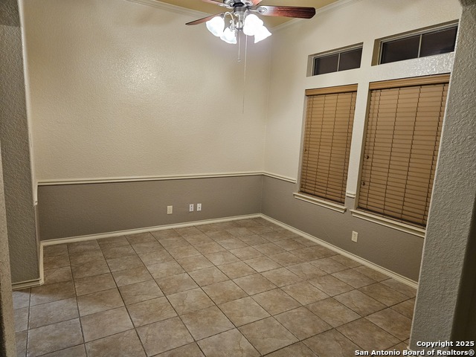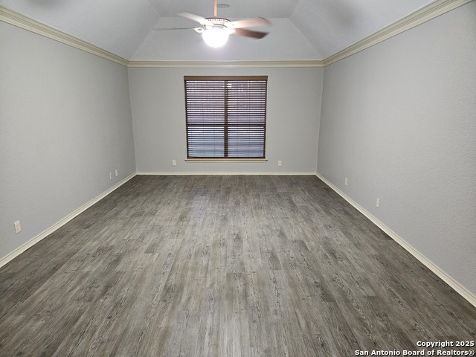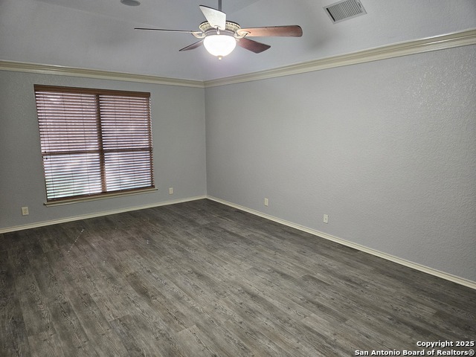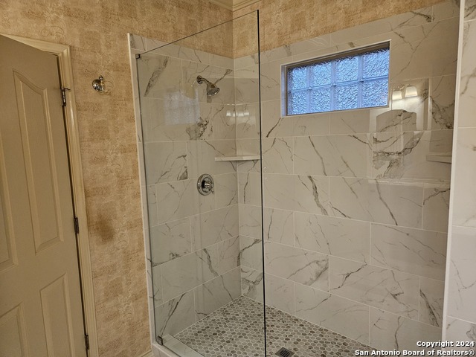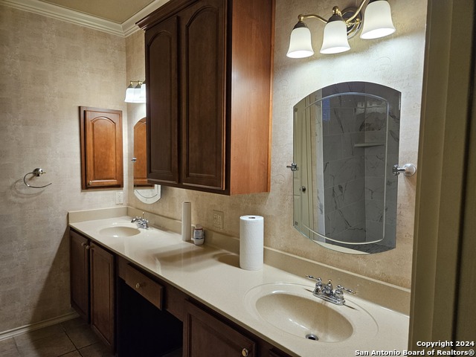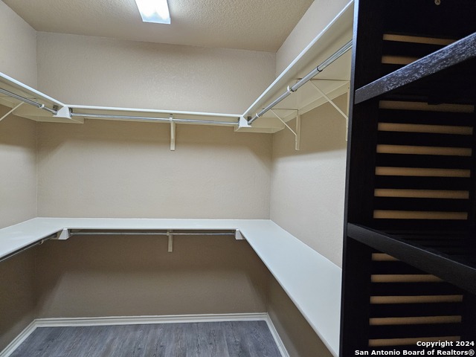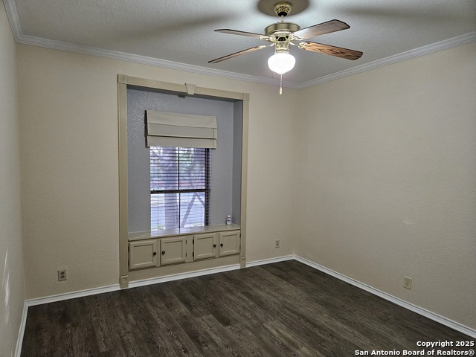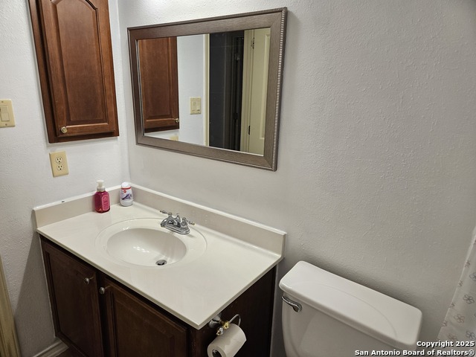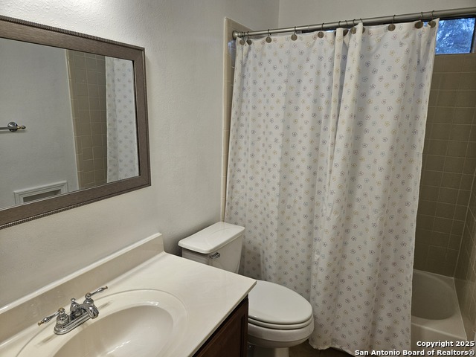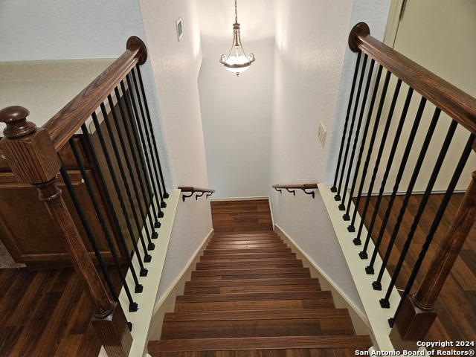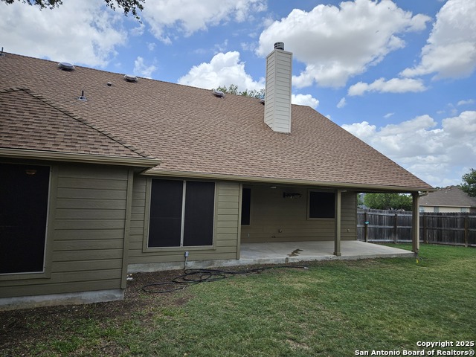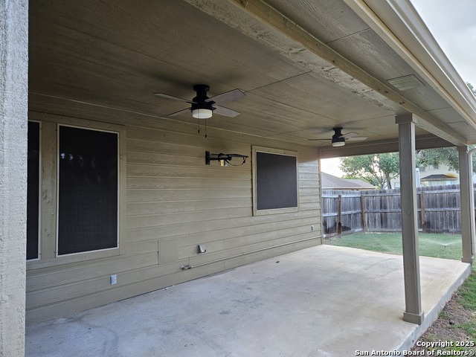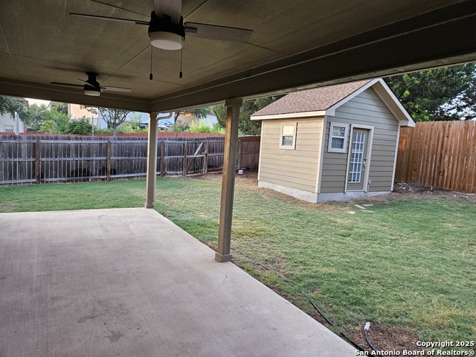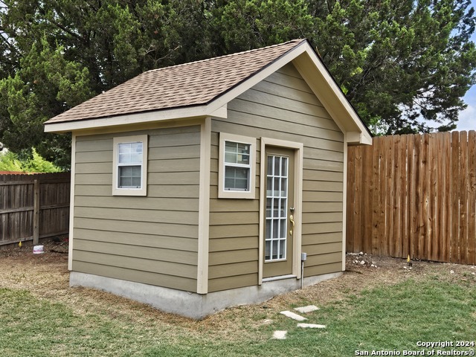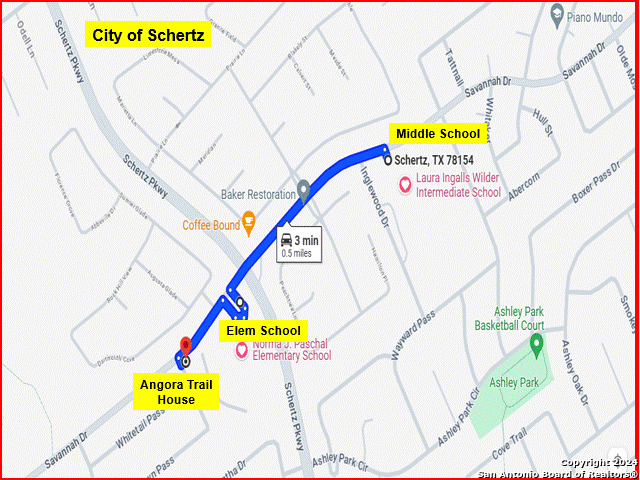3524 Angora Trail, Schertz, TX 78154
Contact Sandy Perez
Schedule A Showing
Request more information
- MLS#: 1892150 ( Single Residential )
- Street Address: 3524 Angora Trail
- Viewed: 11
- Price: $359,000
- Price sqft: $165
- Waterfront: No
- Year Built: 2007
- Bldg sqft: 2180
- Bedrooms: 3
- Total Baths: 2
- Full Baths: 2
- Garage / Parking Spaces: 2
- Days On Market: 10
- Additional Information
- County: GUADALUPE
- City: Schertz
- Zipcode: 78154
- Subdivision: Savannah Bluff
- District: Schertz Cibolo Universal City
- Elementary School: Paschall
- Middle School: Wilder
- High School: Clemens
- Provided by: Home Team of America
- Contact: Lorenzo Garza
- (210) 273-8890

- DMCA Notice
-
DescriptionSingle story home is now REDUCED $20, 000 by Motivated sellers. Home sits on corner lot with mature trees, well maintained and located near elementary school and 2 blocks from middle school. Home is in friendly small quiet community with easy commute to Randolph Air Force Base and Fort Sam Houston. Great open floor plan for family to enjoy. Kitchen offers new appliances, breakfast bar seating, and large pantry. Beautiful large master bedroom with new flooring, new walk in shower, dual vanity, and large walk in closet. House has fresh paint, window blinds, window shades, and large covered patio are just a few upgrades. Buyer concessions of $20,000 towards buyers closing costs.
Property Location and Similar Properties
Features
Possible Terms
- Conventional
- FHA
- VA
- TX Vet
- Cash
- Investors OK
Air Conditioning
- One Central
Apprx Age
- 18
Builder Name
- Benchmark
Construction
- Pre-Owned
Contract
- Exclusive Right To Sell
Days On Market
- 273
Currently Being Leased
- No
Elementary School
- Paschall
Energy Efficiency
- Ceiling Fans
Exterior Features
- 3 Sides Masonry
- Stone/Rock
- Stucco
- Siding
Fireplace
- One
- Living Room
Floor
- Ceramic Tile
- Laminate
Foundation
- Slab
Garage Parking
- Two Car Garage
Heating
- Central
Heating Fuel
- Electric
High School
- Clemens
Home Owners Association Fee
- 200
Home Owners Association Frequency
- Annually
Home Owners Association Mandatory
- Mandatory
Home Owners Association Name
- SAVANNAH BLUFF HOA / PIONEER BECK
Home Faces
- South
Inclusions
- Ceiling Fans
- Washer Connection
- Dryer Connection
- Microwave Oven
- Stove/Range
- Dishwasher
- Ice Maker Connection
- Smoke Alarm
- Security System (Owned)
- Electric Water Heater
- Garage Door Opener
- Plumb for Water Softener
Instdir
- Savannah Drive and Angora Trail
Interior Features
- One Living Area
- Liv/Din Combo
- Separate Dining Room
- Two Eating Areas
- Breakfast Bar
- Walk-In Pantry
- Game Room
- Shop
- Utility Room Inside
- Utility Area in Garage
- High Ceilings
- Open Floor Plan
- Cable TV Available
- High Speed Internet
- All Bedrooms Downstairs
Kitchen Length
- 12
Legal Description
- Lot 1
- Block 2
- Savannah Bluff
- Unit 1
Lot Description
- Corner
Middle School
- Wilder
Multiple HOA
- No
Neighborhood Amenities
- None
Num Of Stories
- 1.5
Occupancy
- Vacant
Other Structures
- Shed(s)
- Storage
- Workshop
Owner Lrealreb
- Yes
Ph To Show
- 210-222-2227
Possession
- Closing/Funding
Property Type
- Single Residential
Roof
- Heavy Composition
School District
- Schertz-Cibolo-Universal City ISD
Source Sqft
- Bldr Plans
Style
- One Story
- Traditional
Total Tax
- 8739
Utility Supplier Elec
- GVEC
Utility Supplier Grbge
- City
Utility Supplier Sewer
- City
Utility Supplier Water
- City
Views
- 11
Water/Sewer
- Water System
Window Coverings
- All Remain
Year Built
- 2007



