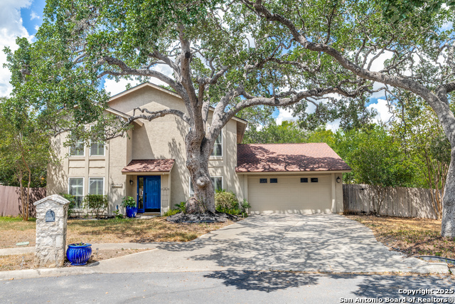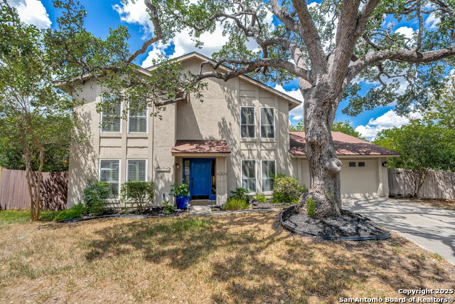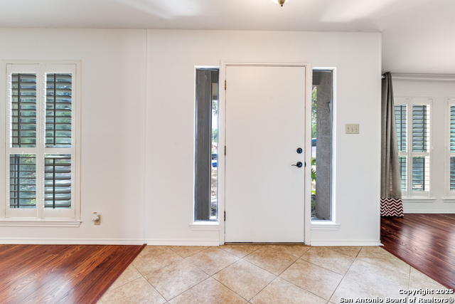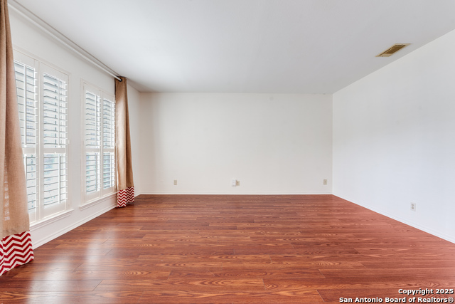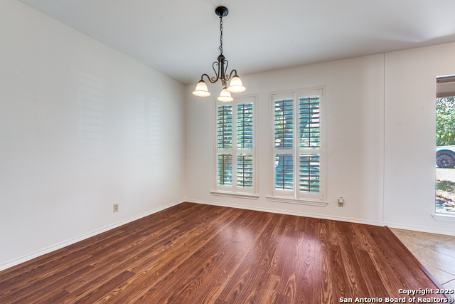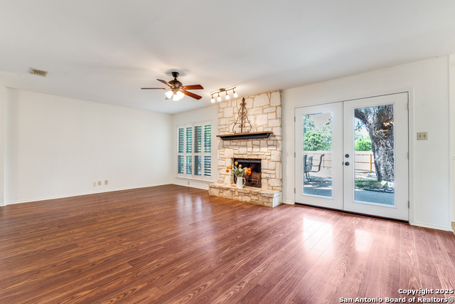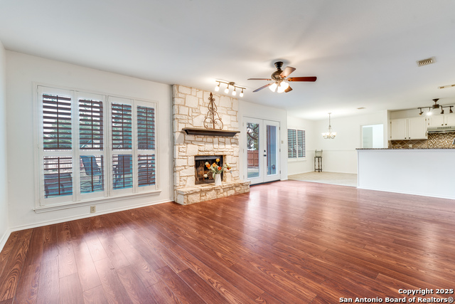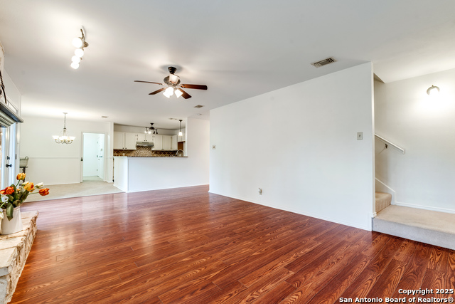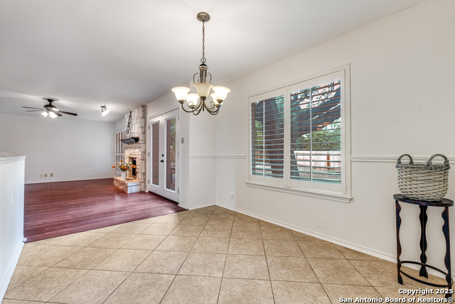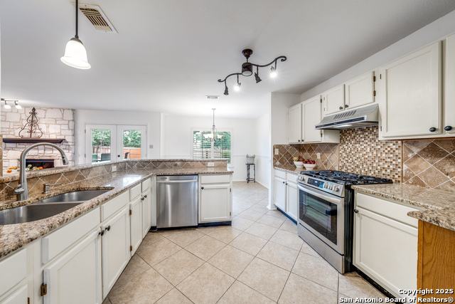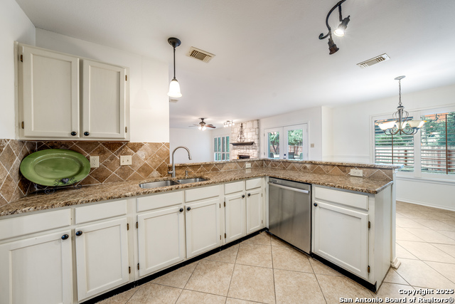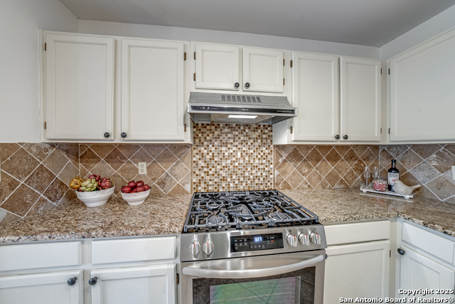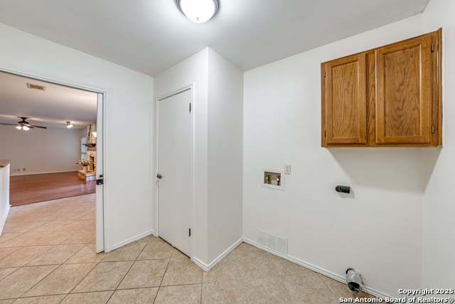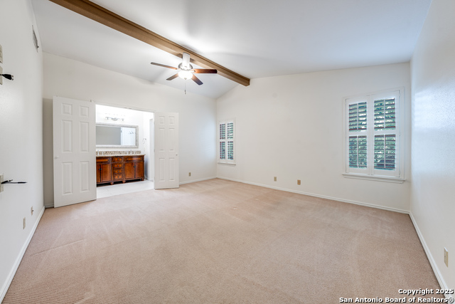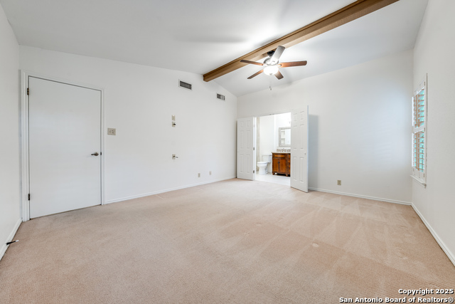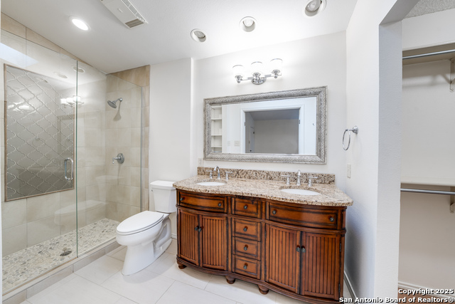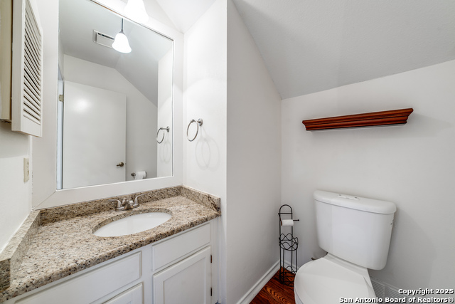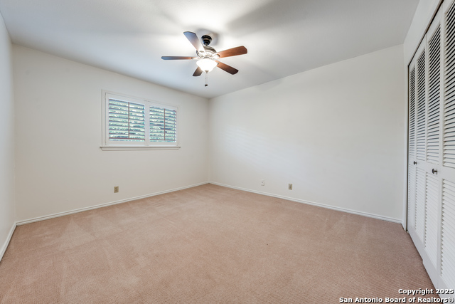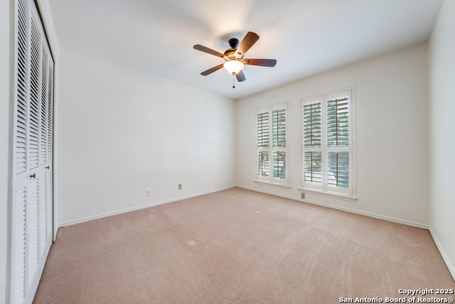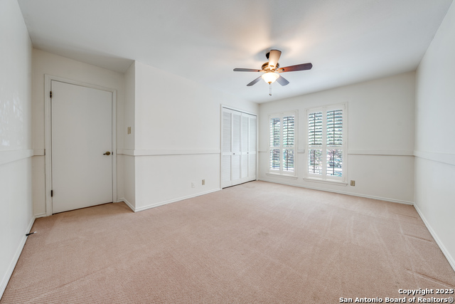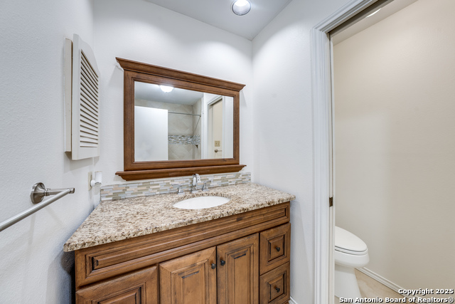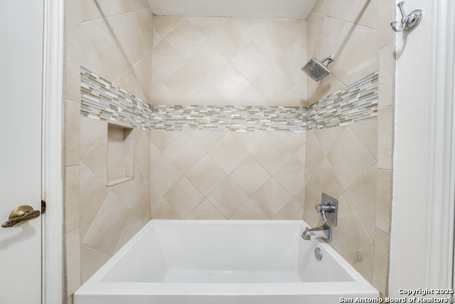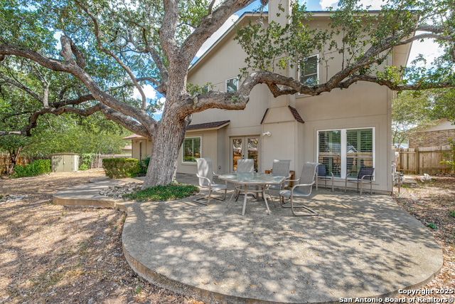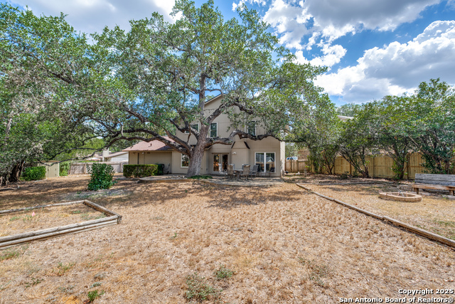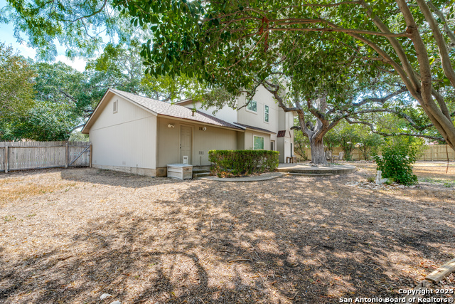13734 Pebble Point, San Antonio, TX 78231
Contact Sandy Perez
Schedule A Showing
Request more information
- MLS#: 1892077 ( Single Residential )
- Street Address: 13734 Pebble Point
- Viewed: 3
- Price: $415,000
- Price sqft: $181
- Waterfront: No
- Year Built: 1983
- Bldg sqft: 2293
- Bedrooms: 4
- Total Baths: 3
- Full Baths: 2
- 1/2 Baths: 1
- Garage / Parking Spaces: 2
- Days On Market: 4
- Additional Information
- County: BEXAR
- City: San Antonio
- Zipcode: 78231
- Subdivision: Castle Hills Forest
- District: North East I.S.D.
- Elementary School: Oak Meadow
- Middle School: Jackson
- High School: Churchill
- Provided by: Homecity Real Estate
- Contact: Maria Chavez
- (210) 473-9608

- DMCA Notice
-
DescriptionBeautiful two story residence located in the highly desirable Castle Hills Forest subdivision. This 4 bed 2 1/2 bath home sits on a .21 acre lot in a Cul de sac. Move in ready with new siding and exterior paint in 2023. New roof, AC, and Fence in 2024. New water heater and Stove in 2025. Enjoy effortless entertaining or quiet evenings at home in the spacious living area, complete with a cozy fireplace, large windows, and an abundance of natural light. You will enjoy quick access to top rated schools, premier shopping, dining, and access to major highways, ensuring convenience at every turn. It is part of a "voluntary" HOA with great amenities for the entire family for only $75.00 per year. You can enjoy the Pool, Park/Playground, Jogging Trails, and Sports Court. Backyard is large enough for a swimming pool if you desire. Don't miss your chance to own this exceptional home in one of San Antonio's most desirable neighborhoods and schedule your showing today. PRICED BELOW BCAD's Notice Value for QUICK SALE.
Property Location and Similar Properties
Features
Possible Terms
- Conventional
- FHA
- VA
- TX Vet
- Cash
- Investors OK
Air Conditioning
- One Central
Apprx Age
- 42
Builder Name
- UNKOWN
Construction
- Pre-Owned
Contract
- Exclusive Right To Sell
Elementary School
- Oak Meadow
Exterior Features
- Wood
- Stucco
- Cement Fiber
Fireplace
- Living Room
- Wood Burning
- Gas
Floor
- Carpeting
- Ceramic Tile
- Laminate
Foundation
- Slab
Garage Parking
- Two Car Garage
Heating
- Central
Heating Fuel
- Natural Gas
High School
- Churchill
Home Owners Association Mandatory
- Voluntary
Inclusions
- Ceiling Fans
- Chandelier
- Washer Connection
- Dryer Connection
- Built-In Oven
- Stove/Range
- Gas Cooking
- Dishwasher
- Water Softener (owned)
- Smoke Alarm
- Security System (Owned)
- Gas Water Heater
- Garage Door Opener
- Plumb for Water Softener
- Solid Counter Tops
- City Garbage service
Instdir
- NW Military Hwy to George Rd. Left on Pebble Point
Interior Features
- One Living Area
- Separate Dining Room
- Two Eating Areas
- Study/Library
- Utility Room Inside
- All Bedrooms Upstairs
- 1st Floor Lvl/No Steps
- Open Floor Plan
- Cable TV Available
- High Speed Internet
- All Bedrooms Downstairs
- Laundry in Closet
- Laundry Main Level
- Laundry Lower Level
- Laundry Room
- Walk in Closets
Kitchen Length
- 11
Legal Desc Lot
- 101
Legal Description
- Ncb 17000 Blk 6 Lot 101
Middle School
- Jackson
Neighborhood Amenities
- Pool
- Tennis
- Park/Playground
- Jogging Trails
- Sports Court
Owner Lrealreb
- No
Ph To Show
- 210-222-2227
Possession
- Closing/Funding
Property Type
- Single Residential
Recent Rehab
- No
Roof
- Composition
School District
- North East I.S.D.
Source Sqft
- Appsl Dist
Style
- Two Story
- Contemporary
Total Tax
- 9151
Water/Sewer
- Water System
- City
Window Coverings
- All Remain
Year Built
- 1983



