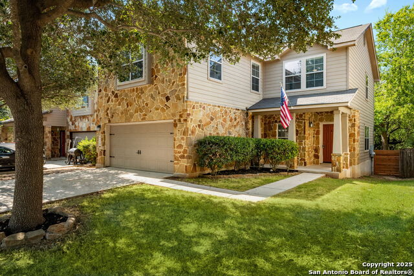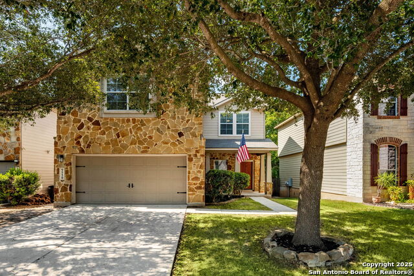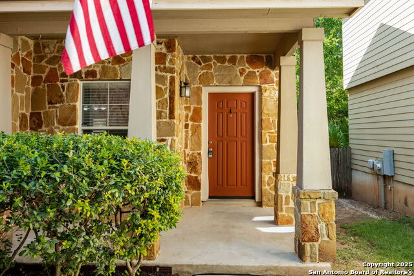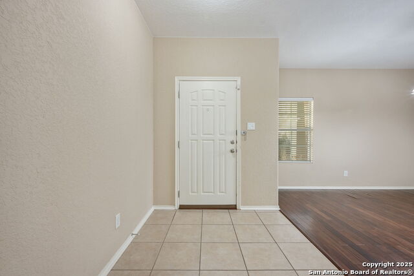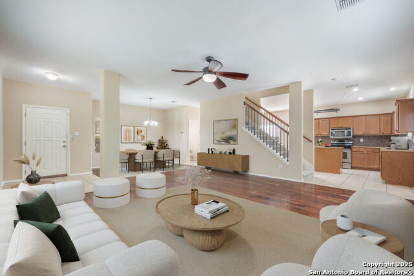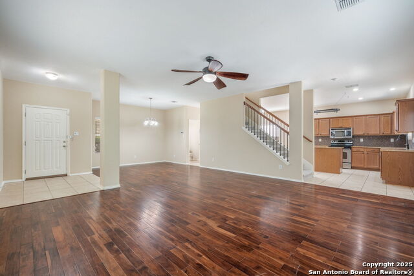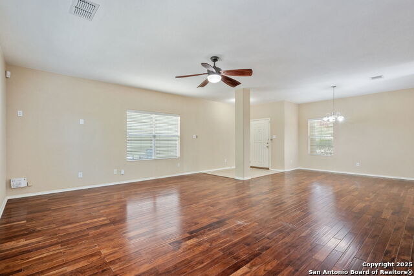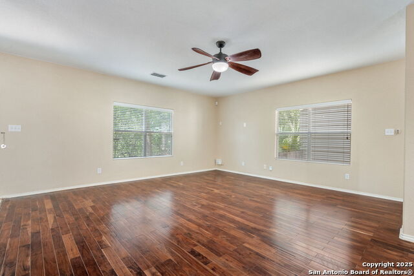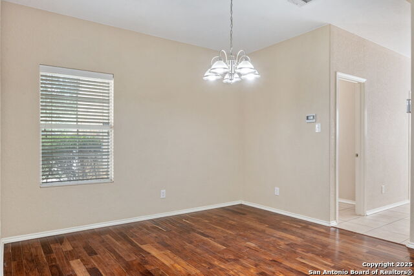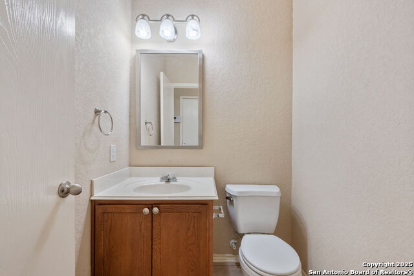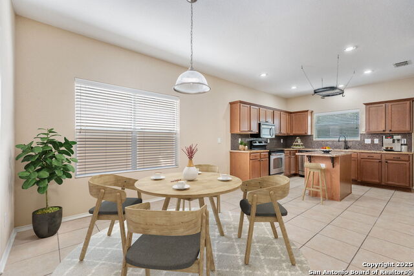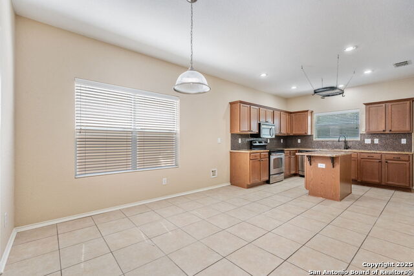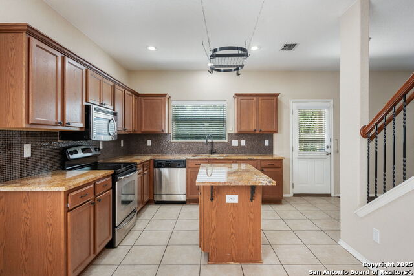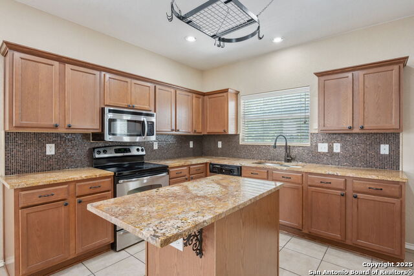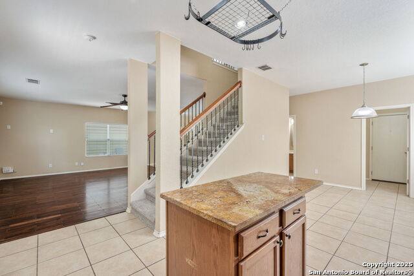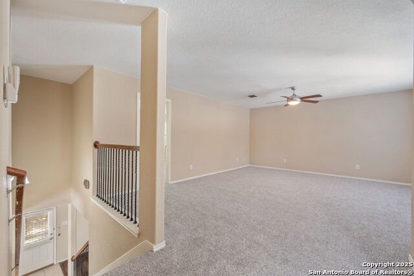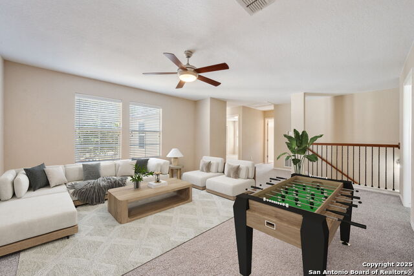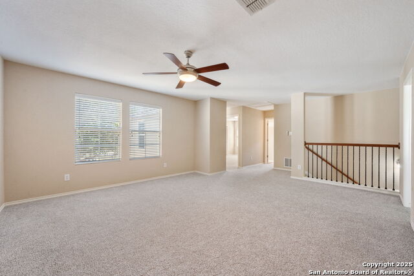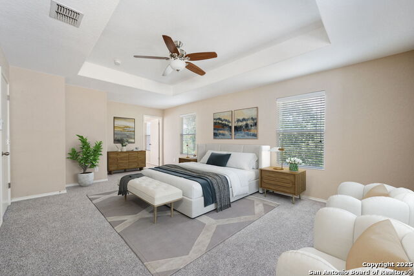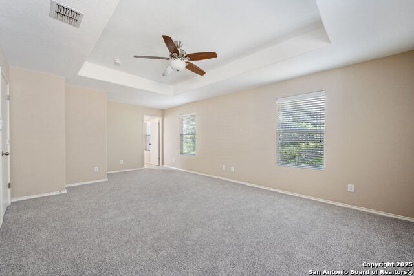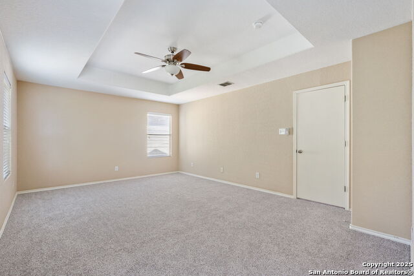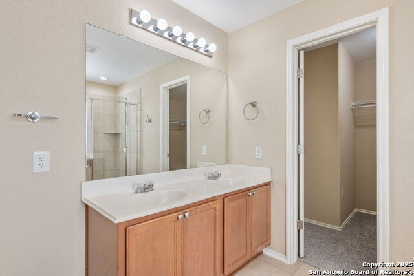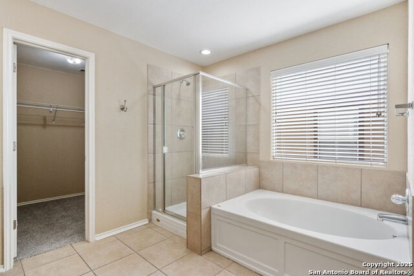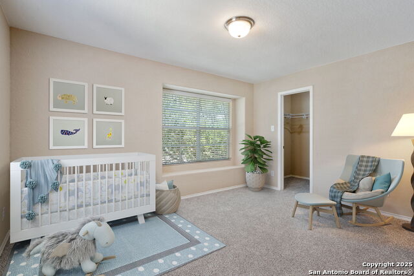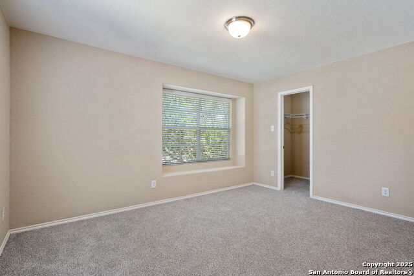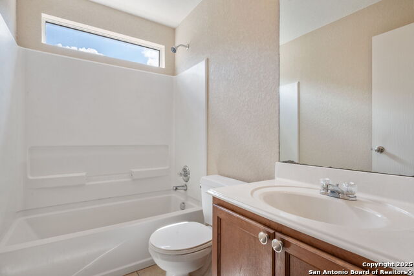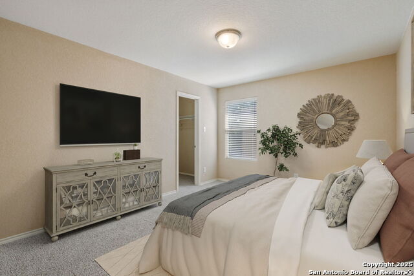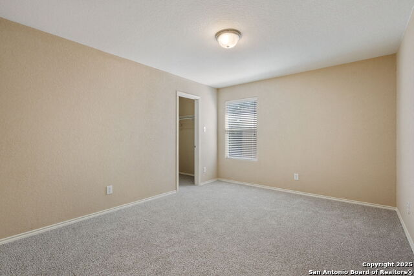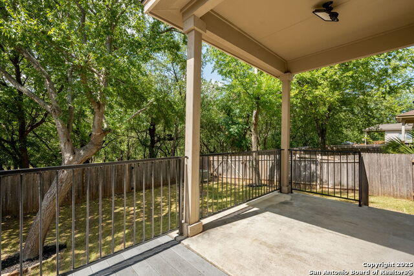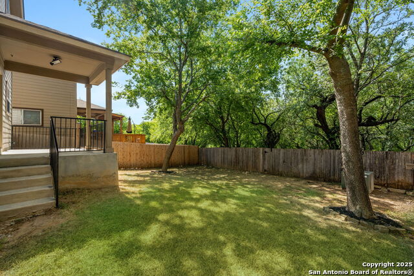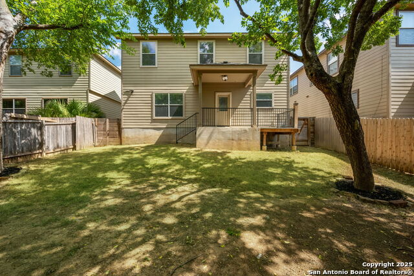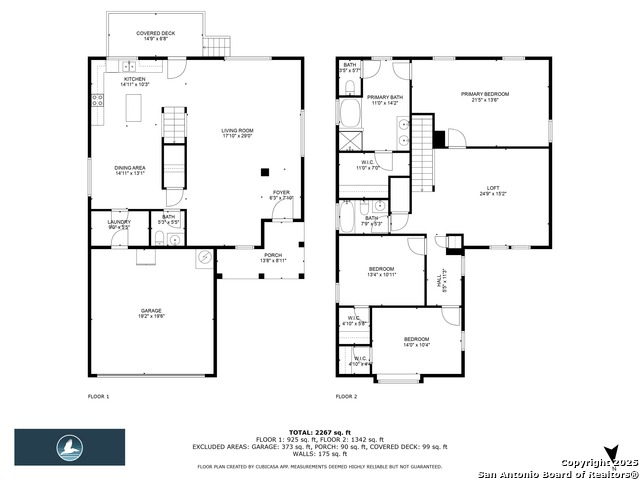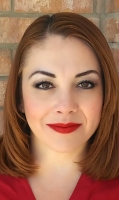9550 Nueces Canyon, San Antonio, TX 78251
Contact Sandy Perez
Schedule A Showing
Request more information
- MLS#: 1891847 ( Single Residential )
- Street Address: 9550 Nueces Canyon
- Viewed: 11
- Price: $280,000
- Price sqft: $116
- Waterfront: No
- Year Built: 2008
- Bldg sqft: 2415
- Bedrooms: 3
- Total Baths: 3
- Full Baths: 2
- 1/2 Baths: 1
- Garage / Parking Spaces: 2
- Days On Market: 6
- Additional Information
- County: BEXAR
- City: San Antonio
- Zipcode: 78251
- Subdivision: Reserve At Culebra Creek
- District: Northside
- Elementary School: Fernandez
- Middle School: Zachry H. B.
- High School: Warren
- Provided by: Keller Williams City-View
- Contact: Danny Charbel
- (210) 887-7080

- DMCA Notice
-
DescriptionThis beautifully refreshed 2 story home tucked away in the exclusive Reserve at Culebra Creek subdivision backs up to a quiet greenbelt for added privacy (and great deer watching). Inside you'll find an open floorplan with an eat in + island kitchen dressed in exquisite granite countertops. The expansive living room downstairs boasts wood floors & high ceilings, creating a warm and inviting atmosphere that's great for entertaining, gathering, or just everyday living. Upstairs you'll find a sizable loft (great as a second living space) and three amply sized bedrooms (one of them has a cozy window seat!) separated by the loft space. The large primary suite features a walk in closet, a relaxing garden tub, separate shower, and a double vanity. Step outside to a shaded backyard surrounded by mature trees that's ideal for hosting guests, backyard barbecues, or just hanging out and enjoying your piece of Texas. Interior paint and carpet was redone prior to listing; this place is move in ready! This is a must see home!
Property Location and Similar Properties
Features
Possible Terms
- Conventional
- FHA
- VA
- Cash
Air Conditioning
- One Central
Apprx Age
- 17
Block
- 36
Builder Name
- Armadillo
Construction
- Pre-Owned
Contract
- Exclusive Right To Sell
Currently Being Leased
- No
Elementary School
- Fernandez
Energy Efficiency
- Programmable Thermostat
- Double Pane Windows
- Ceiling Fans
Exterior Features
- Brick
- Stone/Rock
- Cement Fiber
Fireplace
- Not Applicable
Floor
- Carpeting
- Ceramic Tile
- Wood
Foundation
- Slab
Garage Parking
- Two Car Garage
- Attached
Heating
- Central
Heating Fuel
- Electric
High School
- Warren
Home Owners Association Fee
- 85
Home Owners Association Frequency
- Quarterly
Home Owners Association Mandatory
- Mandatory
Home Owners Association Name
- RESERVE AT CULEBRA CREEK COMMUNITY ASSOC
Home Faces
- North
Inclusions
- Ceiling Fans
- Washer Connection
- Dryer Connection
- Self-Cleaning Oven
- Microwave Oven
- Stove/Range
- Disposal
- Dishwasher
- Security System (Owned)
- Pre-Wired for Security
- Electric Water Heater
- Garage Door Opener
- Solid Counter Tops
- City Garbage service
Instdir
- 410 W to TX-16 N/Bandera (exit 13B)
- right on Grissom Rd to Culebra Rd
- left on Nueces Canyon
Interior Features
- Two Living Area
- Liv/Din Combo
- Eat-In Kitchen
- Two Eating Areas
- Island Kitchen
- Loft
- Utility Room Inside
- All Bedrooms Upstairs
- 1st Floor Lvl/No Steps
- High Ceilings
- Open Floor Plan
- Cable TV Available
- High Speed Internet
- Laundry Main Level
- Laundry Lower Level
- Laundry Room
- Walk in Closets
Kitchen Length
- 15
Legal Desc Lot
- 30
Legal Description
- Ncb 17639 (The Village Subd Ut-10)
- Block 36 Lot 30 2007 Pla
Lot Improvements
- Street Paved
- Curbs
- Street Gutters
- Sidewalks
- Streetlights
Middle School
- Zachry H. B.
Miscellaneous
- Cluster Mail Box
Multiple HOA
- No
Neighborhood Amenities
- Other - See Remarks
Occupancy
- Other
Owner Lrealreb
- No
Ph To Show
- (210) 222-2227
Possession
- Closing/Funding
Property Type
- Single Residential
Recent Rehab
- Yes
Roof
- Composition
School District
- Northside
Source Sqft
- Appsl Dist
Style
- Two Story
Total Tax
- 7398.85
Utility Supplier Elec
- CPS
Utility Supplier Grbge
- CITY
Utility Supplier Sewer
- SAWS
Utility Supplier Water
- SAWS
Views
- 11
Water/Sewer
- Water System
- Sewer System
Window Coverings
- Some Remain
Year Built
- 2008



