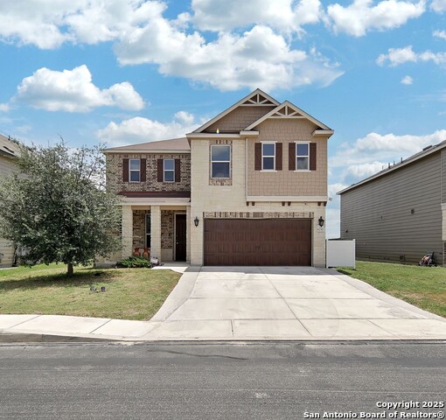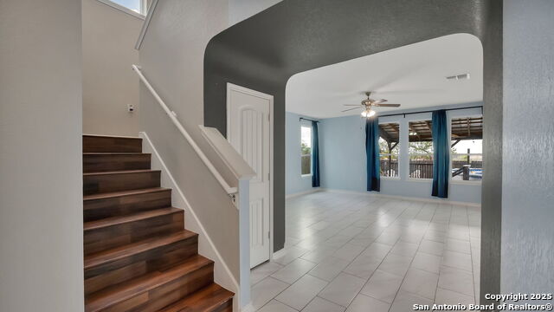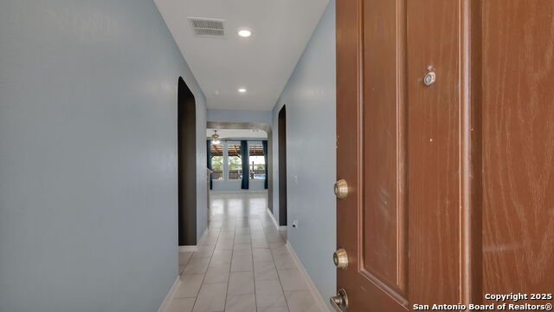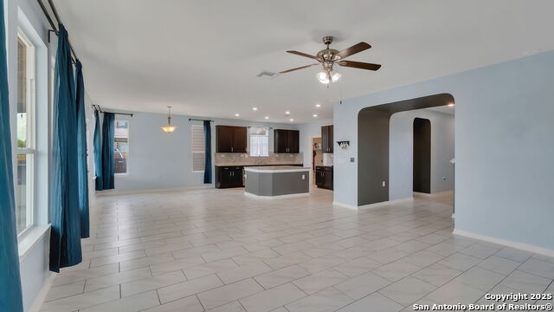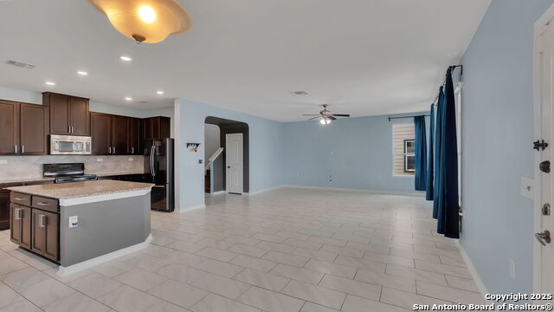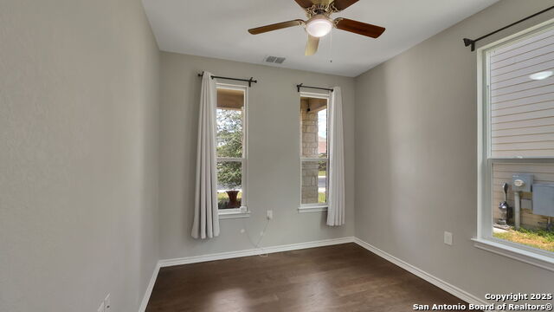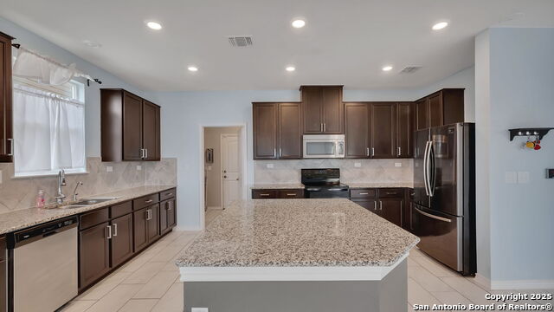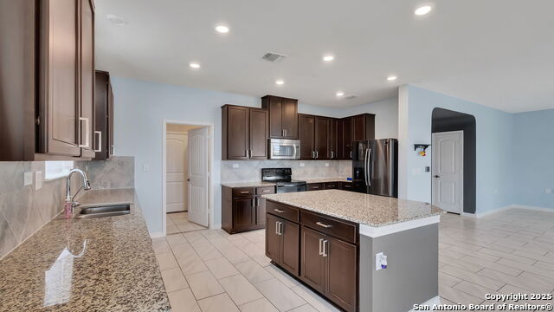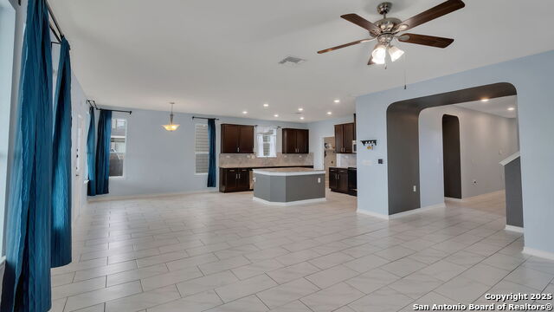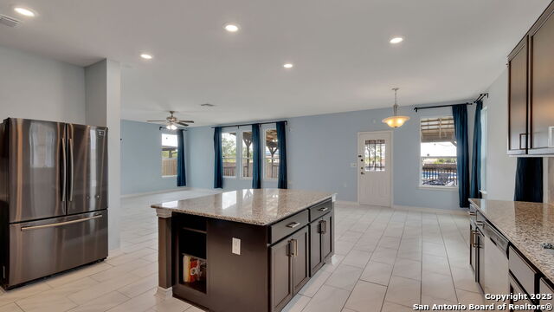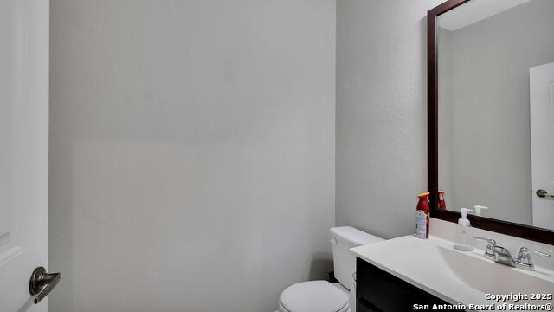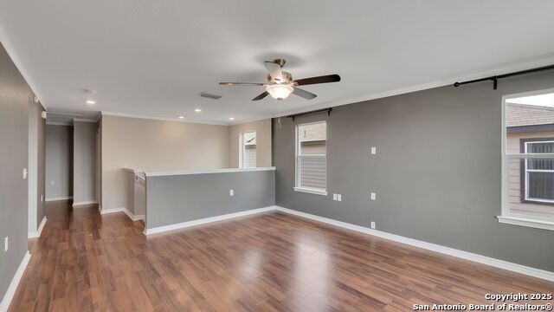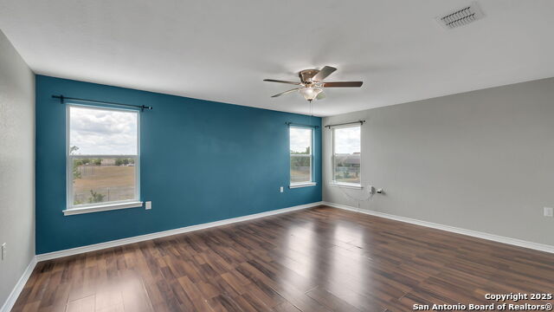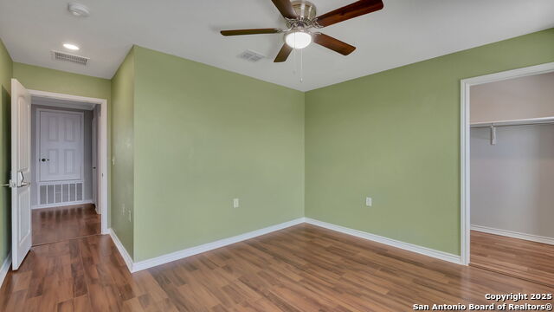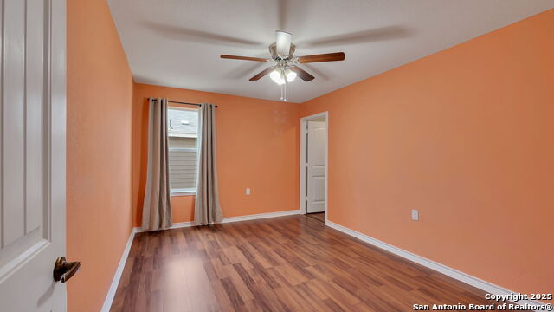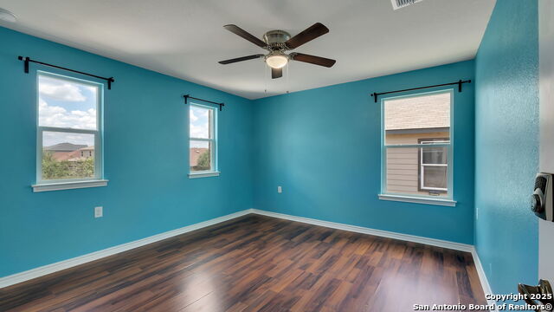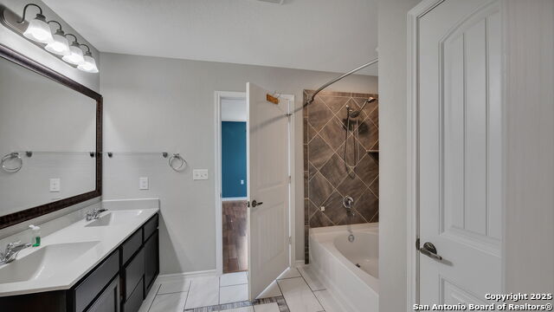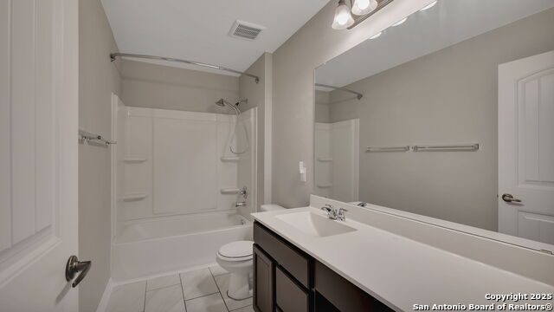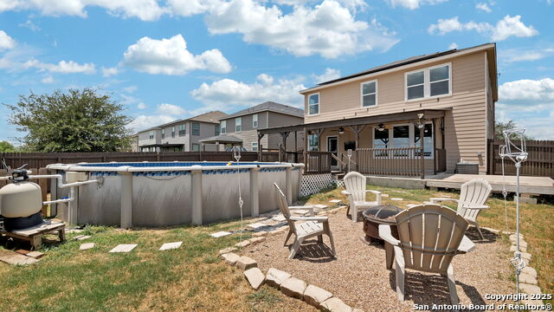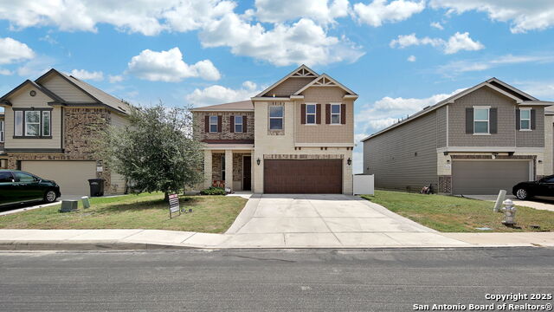6230 Travis Smt, San Antonio, TX 78218
Contact Sandy Perez
Schedule A Showing
Request more information
- MLS#: 1891739 ( Single Residential )
- Street Address: 6230 Travis Smt
- Viewed: 13
- Price: $330,000
- Price sqft: $114
- Waterfront: No
- Year Built: 2018
- Bldg sqft: 2899
- Bedrooms: 5
- Total Baths: 4
- Full Baths: 3
- 1/2 Baths: 1
- Garage / Parking Spaces: 2
- Days On Market: 7
- Additional Information
- County: BEXAR
- City: San Antonio
- Zipcode: 78218
- Subdivision: Northeast Crossing Tif 2
- District: Judson
- Elementary School: Mary Lou Hartman
- Middle School: Woodlake Hills
- High School: Roosevelt
- Provided by: SK1 Properties, LLC
- Contact: Carolina Pachuca Vazquez
- (210) 986-5300

- DMCA Notice
-
DescriptionMotivated Sellers!! Here's the 5 Bedroom 3.5 Bath you were looking for!!! With an above ground Pool to boot! And the SOLAR PANELS CONVEY Free and Clear!! Combo Walk In Pantry and Laundry. (Mother In Law Suite) Secondary Bedroom with private Full Bath Downstairs. Half Bath downstairs for guest. Plenty of Storage and Space for everyone. 7 Ceiling Fans, All Bdrms have walk in Closets except one. HEB & Walmart 1 mile away, Near Ft Sam & Randolph! No Backyard Neighbors, just Easement and Elementary School. Come See It!!!The Refrigerator does not convey.
Property Location and Similar Properties
Features
Possible Terms
- Conventional
- FHA
- VA
- Cash
Air Conditioning
- One Central
Block
- 22
Builder Name
- KB
Construction
- Pre-Owned
Contract
- Exclusive Right To Sell
Currently Being Leased
- No
Elementary School
- Mary Lou Hartman
Exterior Features
- Brick
- Stone/Rock
- Cement Fiber
Fireplace
- Not Applicable
Floor
- Ceramic Tile
- Laminate
Foundation
- Slab
Garage Parking
- Two Car Garage
Heating
- Central
Heating Fuel
- Electric
- Solar
High School
- Roosevelt
Home Owners Association Fee
- 180
Home Owners Association Frequency
- Annually
Home Owners Association Mandatory
- Mandatory
Home Owners Association Name
- NORTHEAST CROSSING HOA
Home Faces
- North
Inclusions
- Ceiling Fans
- Washer Connection
- Dryer Connection
- Stove/Range
- Disposal
- Dishwasher
- Ice Maker Connection
- Smoke Alarm
- Pre-Wired for Security
- Garage Door Opener
- Plumb for Water Softener
Instdir
- Continue straight onto Gibbs Sprawl Rd
- Turn right onto Woodlake Pkwy
- Turn left onto Wisteria Hill
- Turn left at the 2nd cross street onto Primrose Post & Primrose Post turns right and becomes Travis Summit.
Interior Features
- Two Living Area
- Liv/Din Combo
- Island Kitchen
- Game Room
- Secondary Bedroom Down
- 1st Floor Lvl/No Steps
- Open Floor Plan
- Laundry Main Level
- Walk in Closets
Kitchen Length
- 15
Legal Desc Lot
- 25
Legal Description
- Ncb 17738 (Northeast Crossing Ut-15 (Tif) )
- Block 22 Lot 25
Lot Improvements
- Street Paved
- Sidewalks
- City Street
Middle School
- Woodlake Hills
Miscellaneous
- Builder 10-Year Warranty
- As-Is
Multiple HOA
- No
Neighborhood Amenities
- Park/Playground
Occupancy
- Vacant
Owner Lrealreb
- Yes
Ph To Show
- 2109865300
Possession
- Closing/Funding
Property Type
- Single Residential
Recent Rehab
- No
Roof
- Composition
School District
- Judson
Source Sqft
- Appsl Dist
Style
- Two Story
Total Tax
- 8059
Utility Supplier Elec
- CPS
Utility Supplier Grbge
- CITY
Utility Supplier Sewer
- SAWS
Utility Supplier Water
- SAWS
Views
- 13
Water/Sewer
- City
Window Coverings
- Some Remain
Year Built
- 2018



