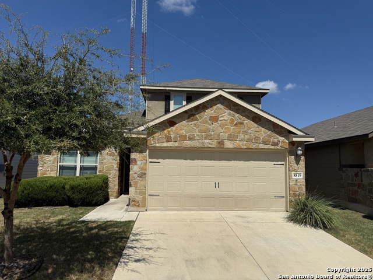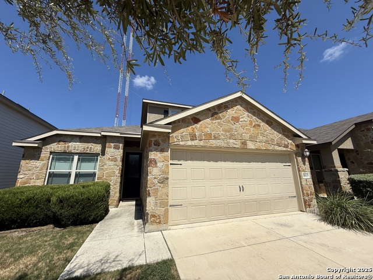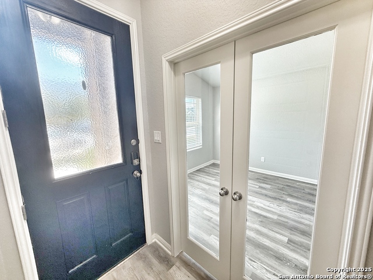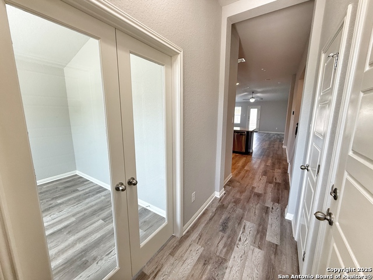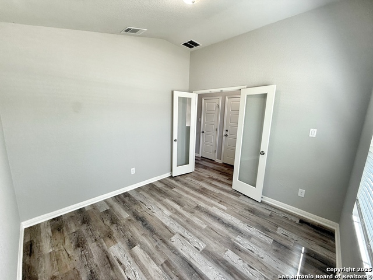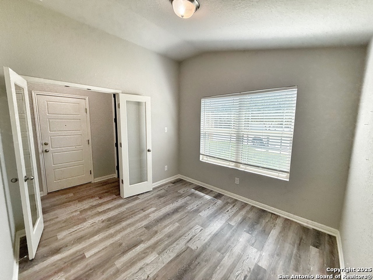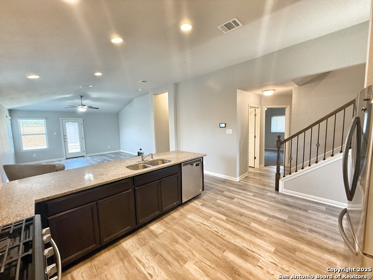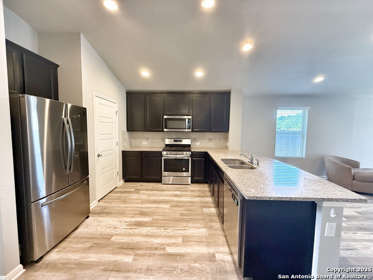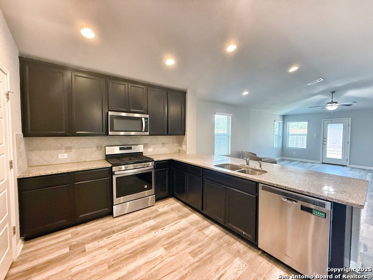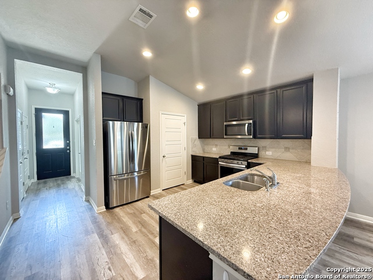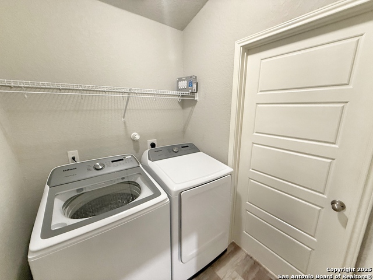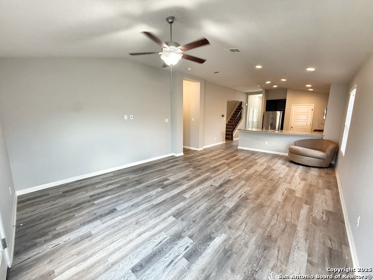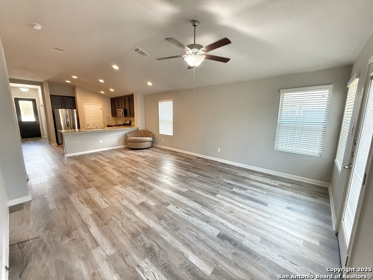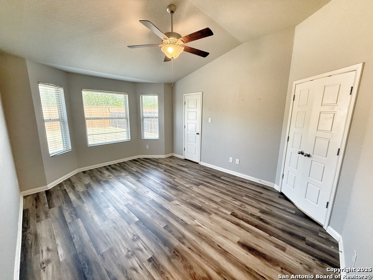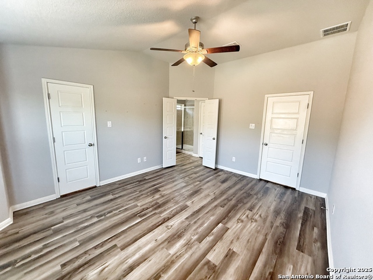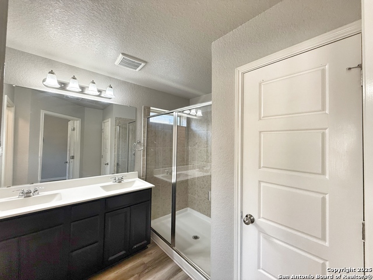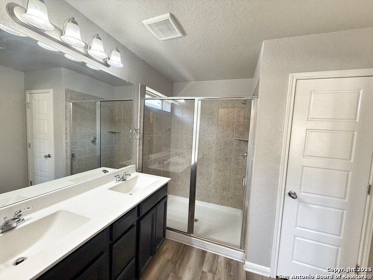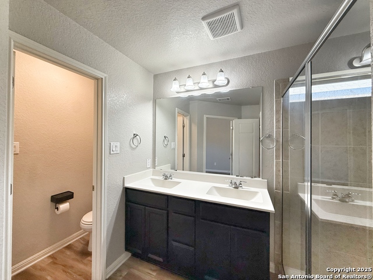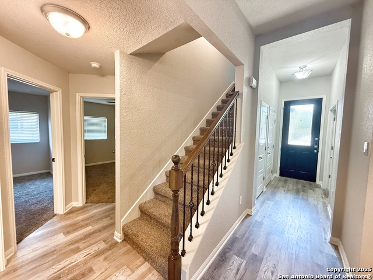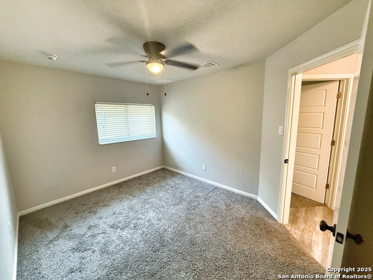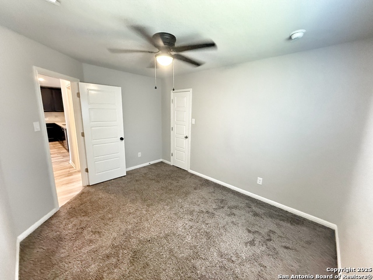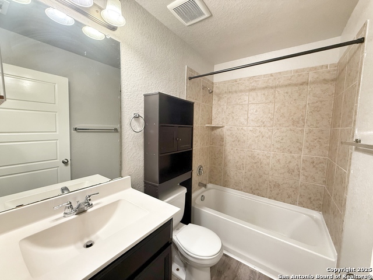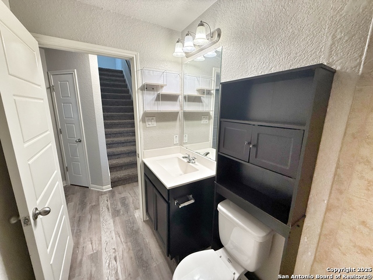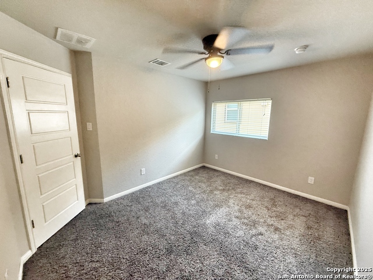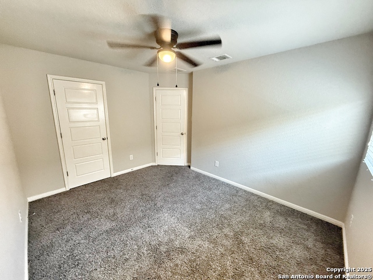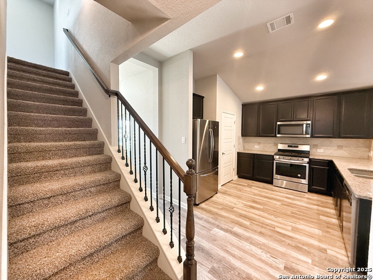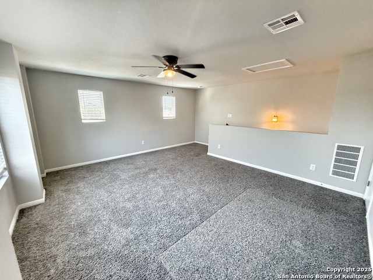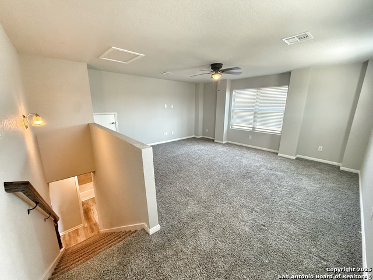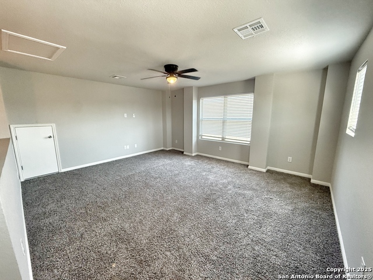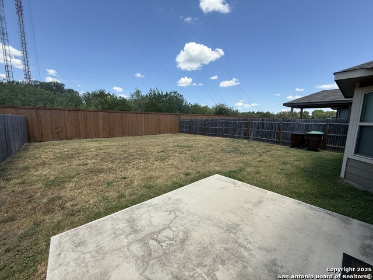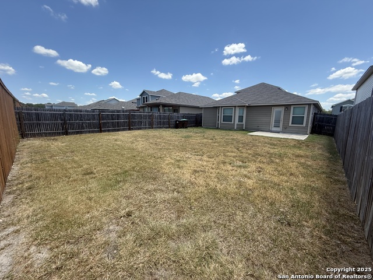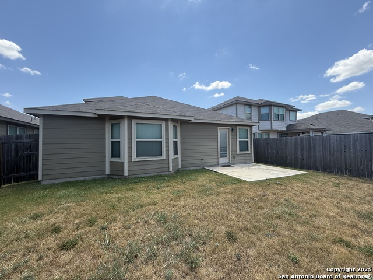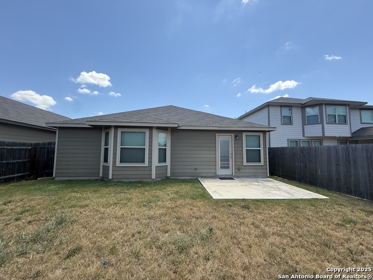8819 Straight Oaks, San Antonio, TX 78254
Contact Sandy Perez
Schedule A Showing
Request more information
- MLS#: 1891662 ( Residential Rental )
- Street Address: 8819 Straight Oaks
- Viewed: 5
- Price: $2,100
- Price sqft: $1
- Waterfront: No
- Year Built: 2018
- Bldg sqft: 1838
- Bedrooms: 3
- Total Baths: 2
- Full Baths: 2
- Days On Market: 6
- Additional Information
- County: BEXAR
- City: San Antonio
- Zipcode: 78254
- Subdivision: Tribute Ranch
- District: Northside
- Elementary School: Call District
- Middle School: Call District
- High School: Call District
- Provided by: Reliance PM Pros
- Contact: Anna Jackson
- (830) 387-4938

- DMCA Notice
-
DescriptionThis beautiful 3 bedroom, 2 bath home is located in the highly sought after Tribute Ranch subdivision on a quiet cul de sac street. Upon entry, you're greeted by a private office/study with elegant French doors. The open concept layout features a spacious kitchen with a large breakfast bar overlooking the living and dining area perfect for gatherings. The kitchen offers stainless steel appliances, including a refrigerator, microwave, gas range, and dishwasher, and connects to a laundry room with a walk in pantry, washer, and dryer included. Two secondary bedrooms and a full hall bath are located just off the kitchen, while the private primary suite sits at the back of the home. The primary retreat boasts bay windows, laminate flooring, a walk in closet, and a full bathroom with a double vanity, walk in shower, and private toilet room. Upstairs, you'll find a generous loft/game room ideal for relaxation, play, or a media space. The backyard offers a privacy fence and a concrete patio slab, with lawn service included in the rent. Additional features include a 2 car garage with opener and a water softener. Enjoy community amenities such as a playground, plus easy access to Loop 1604, shopping, and less than 20 minutes to The Shops at La Cantera and UTSA.
Property Location and Similar Properties
Features
Air Conditioning
- One Central
Application Fee
- 75
Application Form
- ONLINE
Apply At
- WWW.RELIANCEPMPROS.COM
Builder Name
- Unknown
Common Area Amenities
- Playground
Elementary School
- Call District
Energy Efficiency
- Programmable Thermostat
- Ceiling Fans
Exterior Features
- Brick
- Siding
Fireplace
- Not Applicable
Flooring
- Carpeting
- Ceramic Tile
- Laminate
Foundation
- Slab
Garage Parking
- Two Car Garage
- Attached
Heating
- Central
Heating Fuel
- Electric
High School
- Call District
Inclusions
- Ceiling Fans
- Chandelier
- Washer Connection
- Dryer Connection
- Washer
- Dryer
- Microwave Oven
- Stove/Range
- Gas Cooking
- Refrigerator
- Disposal
- Dishwasher
- Water Softener (owned)
- Smoke Alarm
- Electric Water Heater
- Garage Door Opener
- Carbon Monoxide Detector
- City Garbage service
Instdir
- TX-1604 Loop W
- Take Culebra Rd Exit
- Right onto Liberty Field
- right onto Branching Pass/Sawyer Valley
- right onto FM 1560 N
- left onto Tribute Oaks & traffic circle
- take the 1st exit onto Straight Tribute & Right onto Straight Oaks-home on left.
Interior Features
- Liv/Din Combo
- Breakfast Bar
- Walk-In Pantry
- Study/Library
- Loft
- Utility Room Inside
- High Ceilings
- Open Floor Plan
- Cable TV Available
- High Speed Internet
- All Bedrooms Downstairs
- Laundry Room
- Laundry in Kitchen
- Walk in Closets
Kitchen Length
- 10
Legal Description
- Cb 4450F (Tribute Ranch Ut-2)
- Block 221 Lot 21 2018 New Acc
Lot Description
- Cul-de-Sac/Dead End
Max Num Of Months
- 12
Middle School
- Call District
Min Num Of Months
- 12
Miscellaneous
- Broker-Manager
- Cluster Mail Box
Occupancy
- Vacant
Owner Lrealreb
- No
Personal Checks Accepted
- No
Pet Deposit
- 400
Ph To Show
- 210-222-2227
Property Type
- Residential Rental
Rent Includes
- Yard Maintenance
Restrictions
- Not Applicable/None
Roof
- Composition
Salerent
- For Rent
School District
- Northside
Section 8 Qualified
- No
Security
- Not Applicable
Security Deposit
- 2150
Source Sqft
- Appsl Dist
Style
- Two Story
Tenant Pays
- Gas/Electric
- Water/Sewer
- Garbage Pickup
- Renters Insurance Required
Utility Supplier Elec
- CPS
Utility Supplier Gas
- CPS
Utility Supplier Grbge
- Frontier
Utility Supplier Sewer
- SAWS
Utility Supplier Water
- SAWS
Water/Sewer
- City
Window Coverings
- All Remain
Year Built
- 2018



