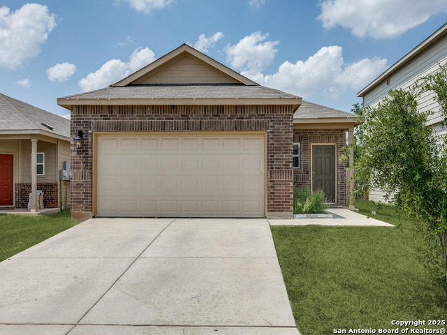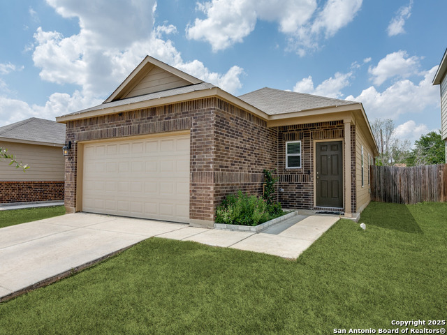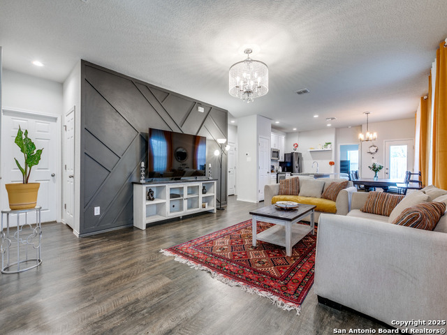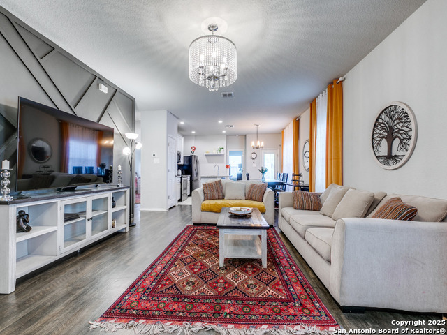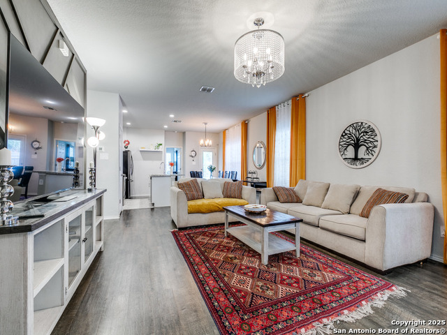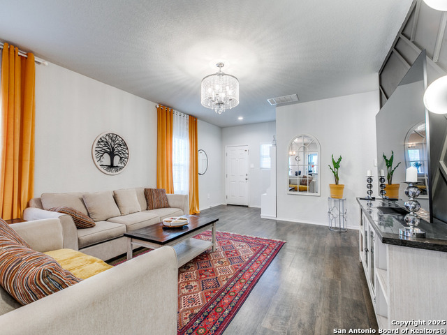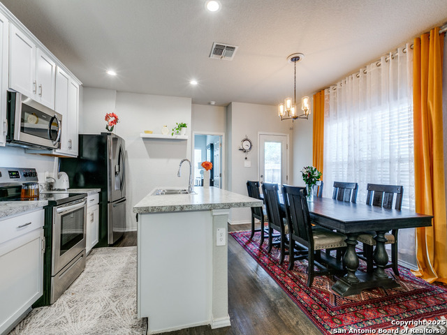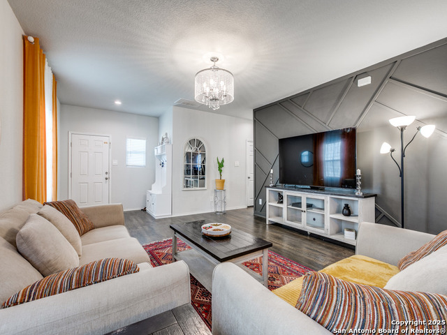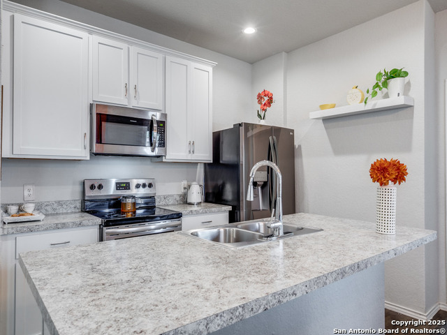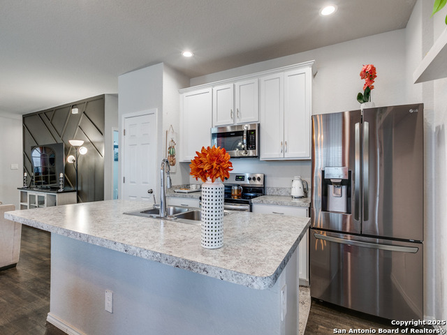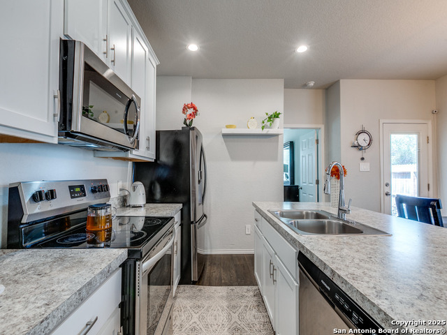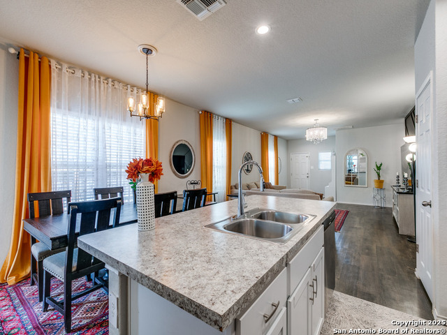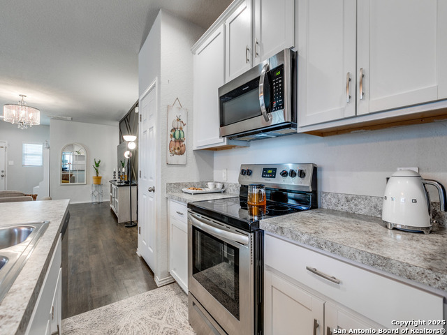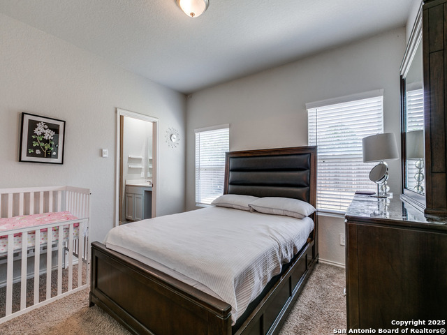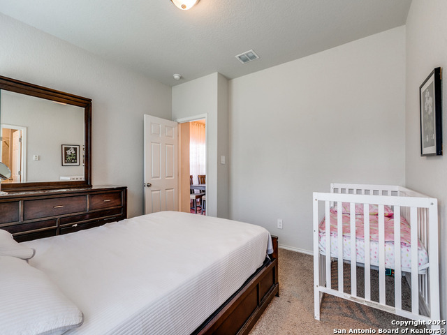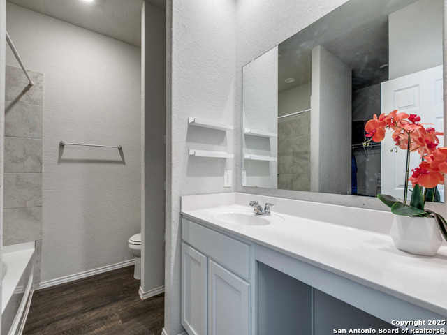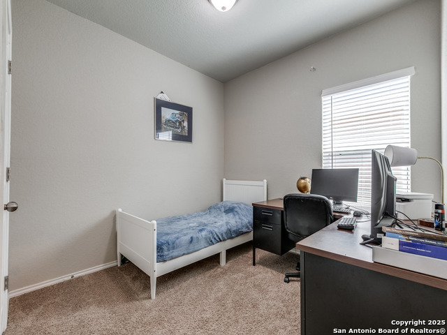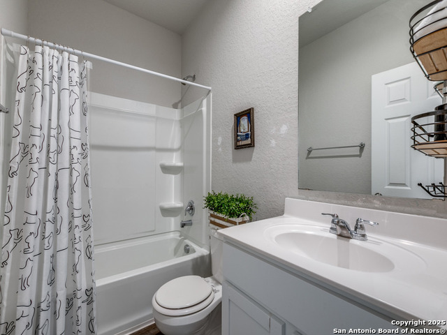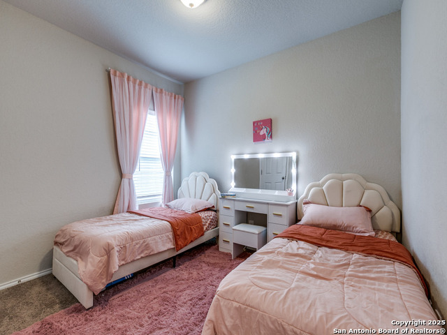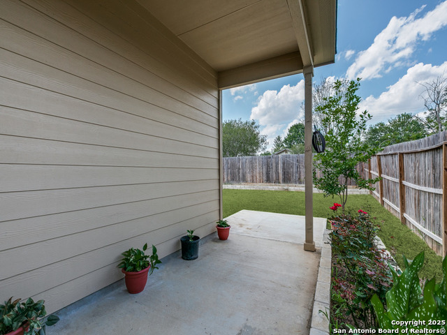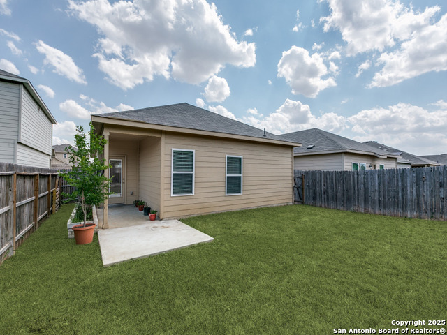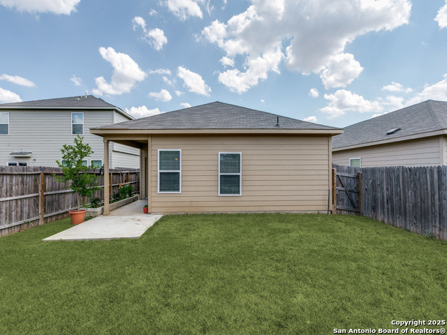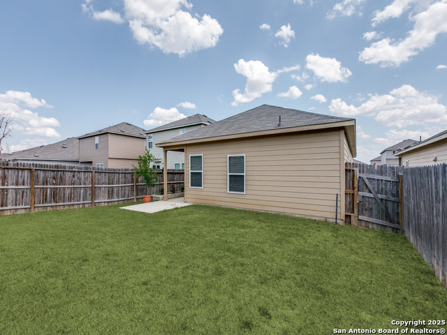607 Pleasanton Spring, San Antonio, TX 78221
Contact Sandy Perez
Schedule A Showing
Request more information
- MLS#: 1891563 ( Single Residential )
- Street Address: 607 Pleasanton Spring
- Viewed: 8
- Price: $239,900
- Price sqft: $180
- Waterfront: No
- Year Built: 2021
- Bldg sqft: 1336
- Bedrooms: 3
- Total Baths: 2
- Full Baths: 2
- Garage / Parking Spaces: 2
- Days On Market: 40
- Additional Information
- County: BEXAR
- City: San Antonio
- Zipcode: 78221
- Subdivision: Pleasanton Farms
- District: Harlandale I.S.D
- Elementary School: Schulze
- Middle School: Kingsborough
- High School: Mccollum
- Provided by: Premier Realty Group
- Contact: Ozra Barakat
- (210) 970-9210

- DMCA Notice
-
DescriptionWelcome to 607 Pleasanton Spring a beautifully maintained single story home in the desirable Pleasanton Farms community. This charming 3 bedroom, 2 bath residence with a 2 car garage offers a thoughtfully designed open floor plan, perfect for both everyday living and entertaining. The spacious primary suite provides a peaceful retreat, while the stunning kitchen boasts high energy efficient appliances and an expansive countertop ideal for the gourmet chef who loves to wine, dine, and gather with friends and family. With its inviting layout, modern touches, and prime location, this property is truly a must see!
Property Location and Similar Properties
Features
Possible Terms
- Conventional
- FHA
- VA
- Cash
Air Conditioning
- One Central
Block
- 10
Builder Name
- Unknown
Construction
- Pre-Owned
Contract
- Exclusive Right To Sell
Days On Market
- 84
Dom
- 12
Elementary School
- Schulze
Exterior Features
- Brick
- Siding
Fireplace
- Not Applicable
Floor
- Carpeting
- Laminate
Foundation
- Slab
Garage Parking
- Two Car Garage
Heating
- Heat Pump
Heating Fuel
- Electric
High School
- Mccollum
Home Owners Association Mandatory
- Voluntary
Inclusions
- Washer Connection
- Dryer Connection
- Microwave Oven
- Stove/Range
- Refrigerator
- Disposal
- Dishwasher
- Ice Maker Connection
- Smoke Alarm
Instdir
- From S East Loop 410
- Turn right ontoPleasanton Rd
- Turn right onto Tidewind St
- Turn right onWalhalla Ave
- Turn left into the Pleasanton Farms community.
Interior Features
- One Living Area
- Liv/Din Combo
- Island Kitchen
- Utility Room Inside
- High Ceilings
- Open Floor Plan
- High Speed Internet
- All Bedrooms Downstairs
Kitchen Length
- 18
Legal Desc Lot
- 20
Legal Description
- Ncb 12509 (Pleasanton Farm Estates)
- Block 10 Lot 20 2022-Ne
Middle School
- Kingsborough
Neighborhood Amenities
- Park/Playground
Occupancy
- Owner
Owner Lrealreb
- No
Ph To Show
- 210-222-2227
Possession
- Closing/Funding
Property Type
- Single Residential
Roof
- Composition
School District
- Harlandale I.S.D
Source Sqft
- Appsl Dist
Style
- One Story
Total Tax
- 5825
Utility Supplier Elec
- CPS
Utility Supplier Gas
- CPS
Utility Supplier Sewer
- SAWS
Utility Supplier Water
- SAWS
Water/Sewer
- Water System
- Sewer System
Window Coverings
- Some Remain
Year Built
- 2021

