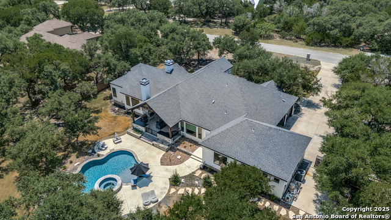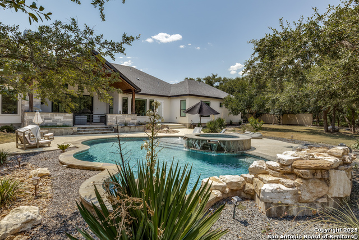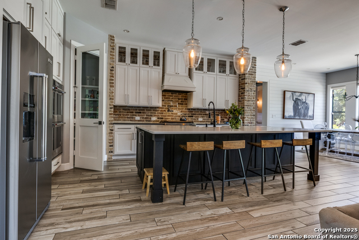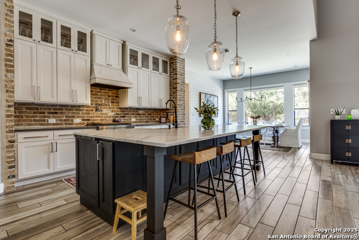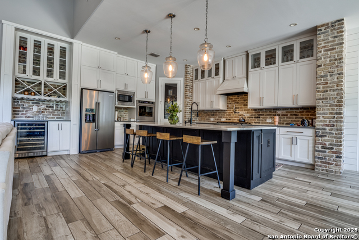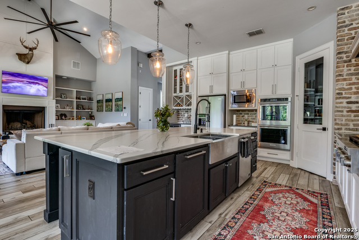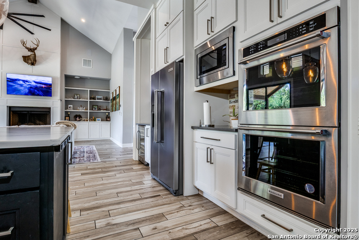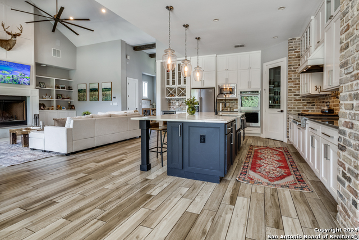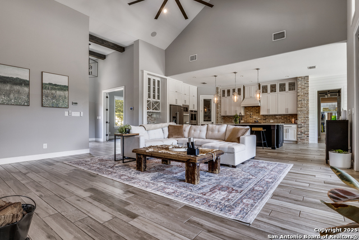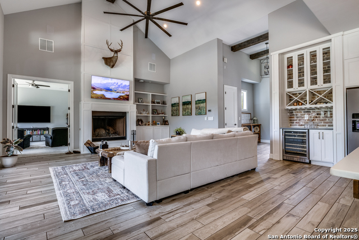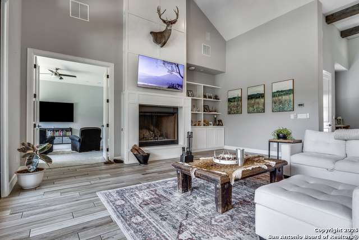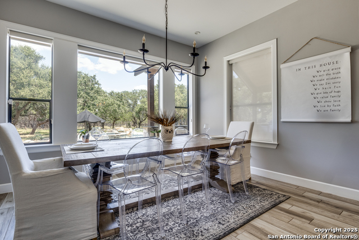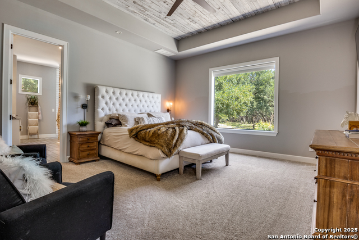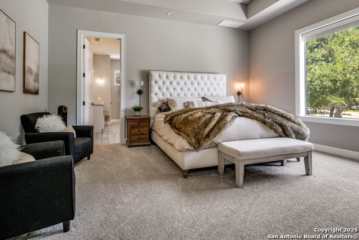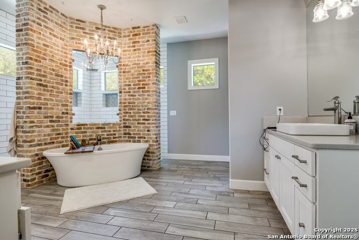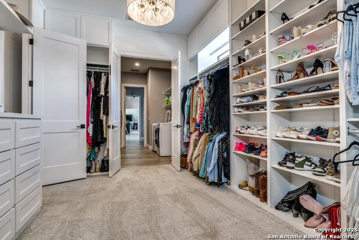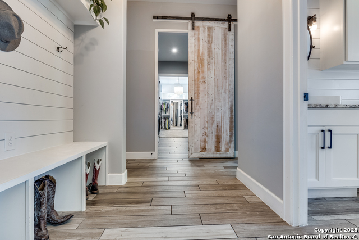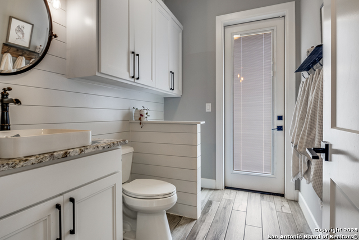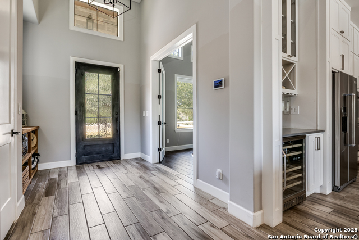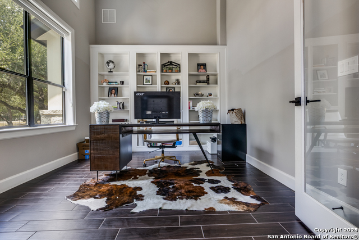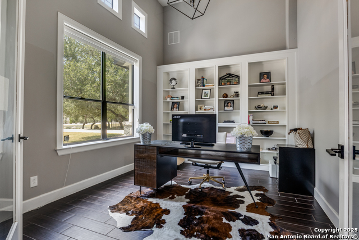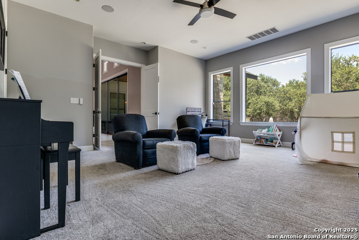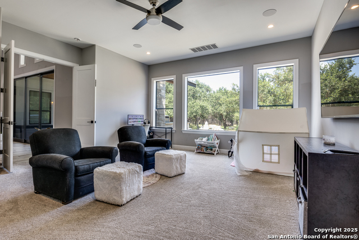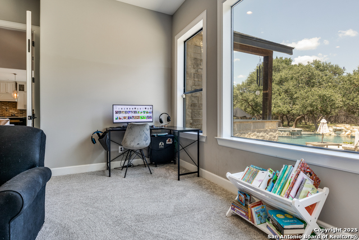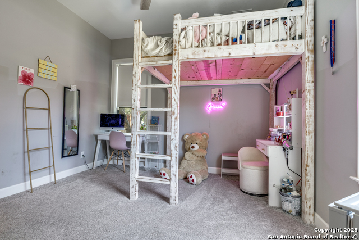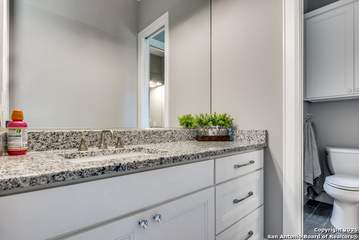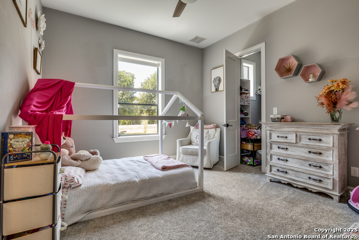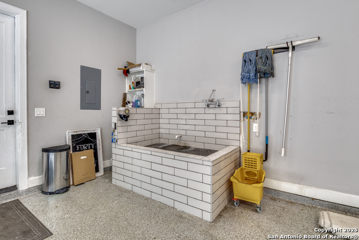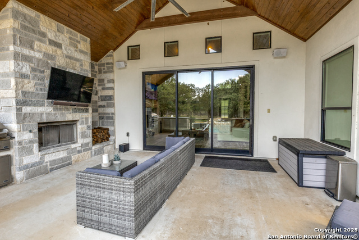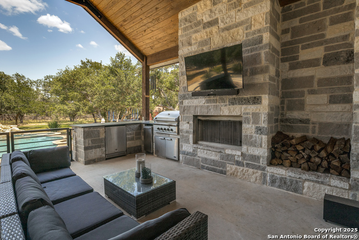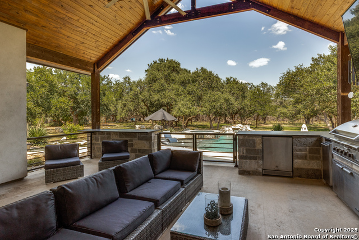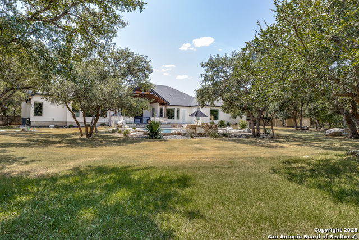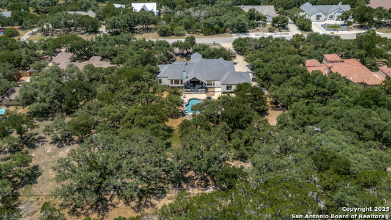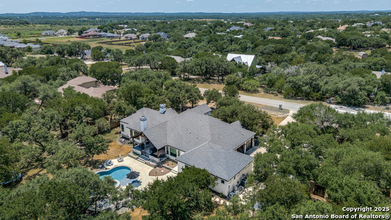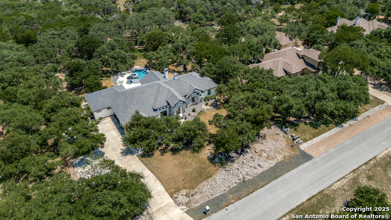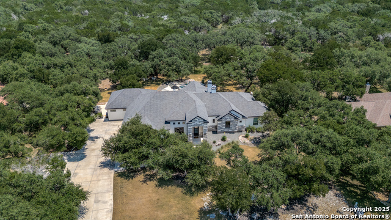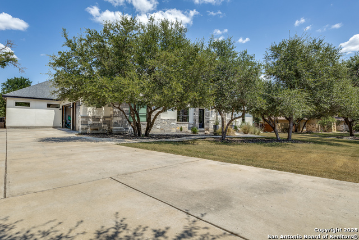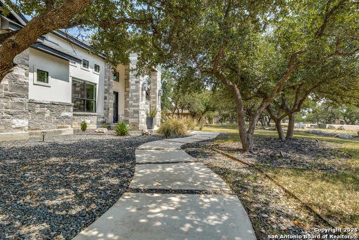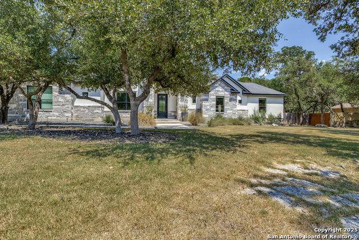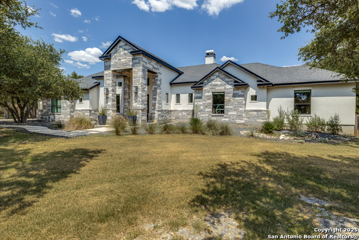550 Saxet , Spring Branch, TX 78070
Contact Sandy Perez
Schedule A Showing
Request more information
- MLS#: 1891478 ( Single Residential )
- Street Address: 550 Saxet
- Viewed: 10
- Price: $1,150,000
- Price sqft: $326
- Waterfront: No
- Year Built: 2017
- Bldg sqft: 3532
- Bedrooms: 5
- Total Baths: 4
- Full Baths: 3
- 1/2 Baths: 1
- Garage / Parking Spaces: 3
- Days On Market: 7
- Additional Information
- County: COMAL
- City: Spring Branch
- Zipcode: 78070
- Subdivision: The Crossing At Spring Creek
- District: Comal
- Elementary School: Arlon Seay
- Middle School: Spring Branch
- High School: Smiton Valley
- Provided by: Keller Williams Heritage
- Contact: Ana Rosa Frias
- (210) 771-2699

- DMCA Notice
-
DescriptionStunning 5 bedroom 3.5 bathroom one story home with pool and dual primary suites on 1 acre lot. As you step through the front door you are greeted by elegant flooring, extremely high ceilings and an abundance of natural light. The gourmet kitchen with Chicago brick accent wall is just one of many highlights of this one of a kind home. With a humongous Cambria Brittanicca matte finished island in its center, custom cabinets & lighting, dual ovens, a six burner gas stove, a walk in pantry and a wine fridge this kitchen has everything you could need and want. The primary suite, with its magazine like en suite, is split from the rest of the house for maximum privacy and will take your breath away: Chicago Brick walk through shower with rainfall shower heads, standalone soaking tub, his & hers vanities, a boutique style walk in closet, shiplap tray ceiling in the bedroom and windows throughout to admire your backyard retreat. On the opposite side of the home, connected through an amazing flex space that could be used as game/flex/movie room; gym or office, you will find 3 bedrooms, one of which has its private en suite, perfect for a guest or mother in law suite, and two additional bathrooms. The 5th bedroom (currently being used as an office) is located towards the front of the home and has its own secret safe room. The living area with wood/gas burning fireplace is open to both the kitchen & dining area, and also houses the gates to heaven, in this case a 10 foot sliding door to your own backyard oasis. Enjoy the beautiful Texas weather under your oversized covered patio with wood fireplace and gas grill, perfect for BBQ's with family, friends & neighbors. The resort style pool with hot tub and waterfall feature is perfect to relax and enjoy a quiet evening, or have the entire family over for a large get together. The neighborhood amenities include a park and playground with sand volleyball, large pool, fishing spots, and scenic jogging trails. Conveniently located just minutes off HWY 281 you are close to the lake, schools, shopping, restaurants, and all other attractions this area has to offer. Schedule your private showing today!
Property Location and Similar Properties
Features
Possible Terms
- Conventional
- VA
- Cash
Accessibility
- 36 inch or more wide halls
- Level Lot
- Level Drive
- Full Bath/Bed on 1st Flr
Air Conditioning
- One Central
Builder Name
- Unknown
Construction
- Pre-Owned
Contract
- Exclusive Right To Sell
Days On Market
- 24
Elementary School
- Arlon Seay
Energy Efficiency
- Programmable Thermostat
- Ceiling Fans
Exterior Features
- 4 Sides Masonry
- Stone/Rock
Fireplace
- Living Room
Floor
- Carpeting
- Ceramic Tile
Foundation
- Slab
Garage Parking
- Three Car Garage
- Attached
- Side Entry
Heating
- Central
Heating Fuel
- Electric
High School
- Smithson Valley
Home Owners Association Fee
- 550
Home Owners Association Frequency
- Annually
Home Owners Association Mandatory
- Mandatory
Home Owners Association Name
- THE NEIGHBORHOOD COMPANY
Inclusions
- Ceiling Fans
- Washer Connection
- Dryer Connection
- Disposal
- Dishwasher
Instdir
- 281 N to Spring branch rd to Rittiman to saxet
Interior Features
- Two Living Area
- Eat-In Kitchen
- Island Kitchen
- Breakfast Bar
- Walk-In Pantry
- Study/Library
- Media Room
- Utility Room Inside
- 1st Floor Lvl/No Steps
- High Ceilings
- Open Floor Plan
Kitchen Length
- 20
Legal Desc Lot
- 209
Legal Description
- Crossing At Spring Creek (The) 2
- Lot 209
Lot Description
- County VIew
- 1 - 2 Acres
- Mature Trees (ext feat)
- Level
Lot Improvements
- Street Paved
Middle School
- Spring Branch
Miscellaneous
- Builder 10-Year Warranty
Multiple HOA
- No
Neighborhood Amenities
- Waterfront Access
- Pool
- Park/Playground
- Jogging Trails
- Bike Trails
- BBQ/Grill
- Volleyball Court
- Fishing Pier
Occupancy
- Owner
Owner Lrealreb
- No
Ph To Show
- 210.222.2227
Possession
- Closing/Funding
Property Type
- Single Residential
Roof
- Composition
School District
- Comal
Source Sqft
- Bldr Plans
Style
- One Story
Total Tax
- 16477.11
Views
- 10
Water/Sewer
- Septic
Window Coverings
- Some Remain
Year Built
- 2017



