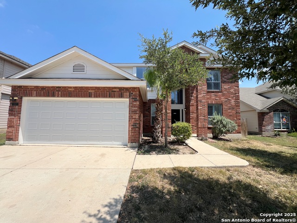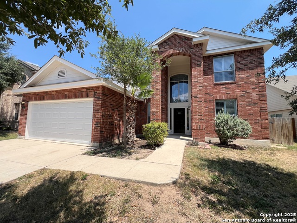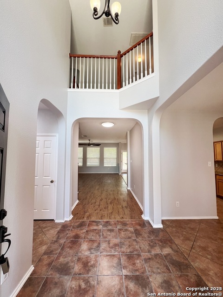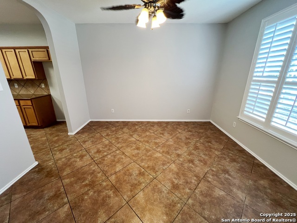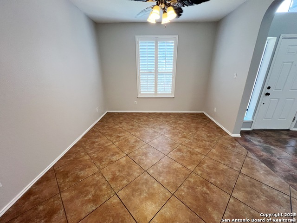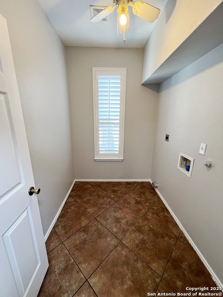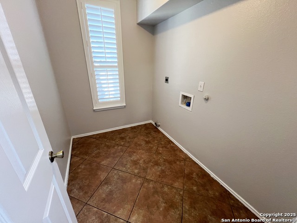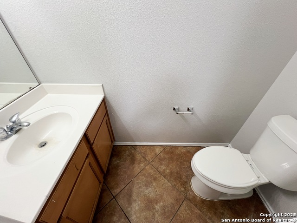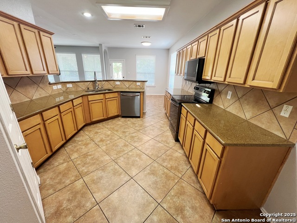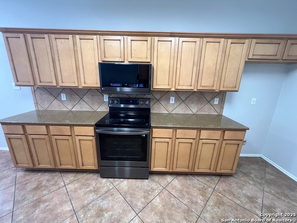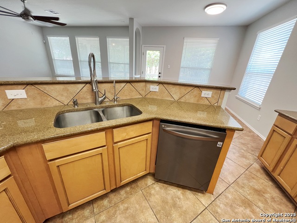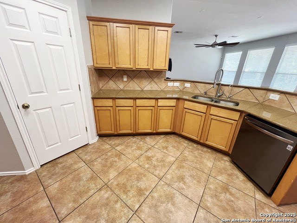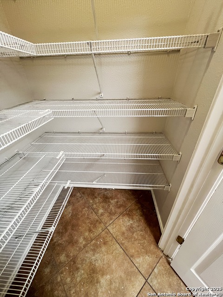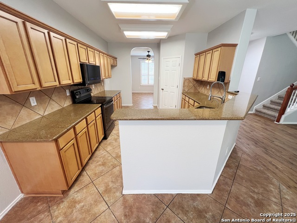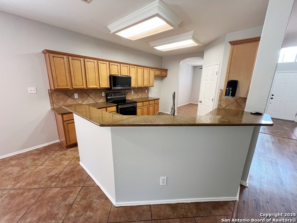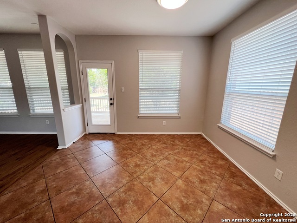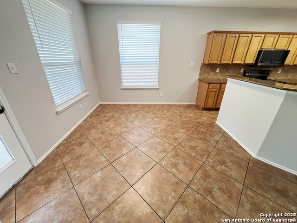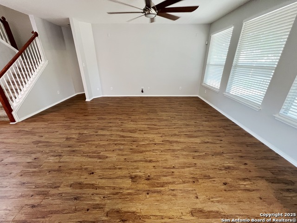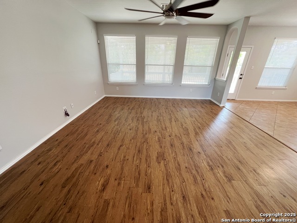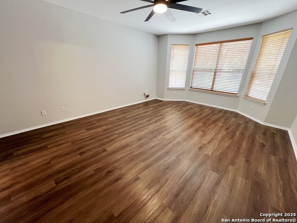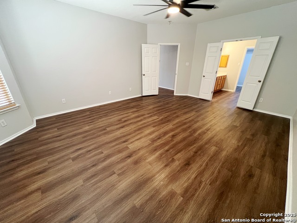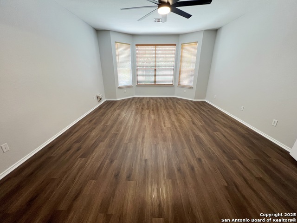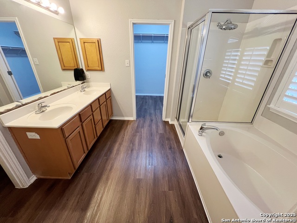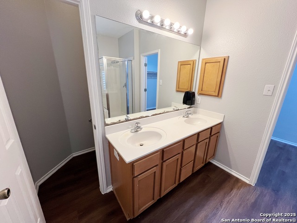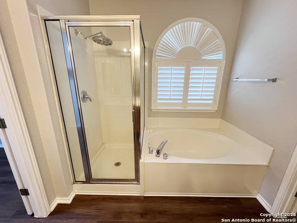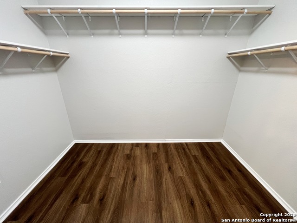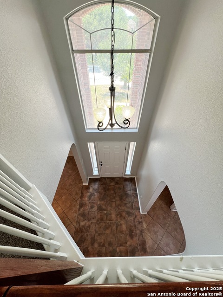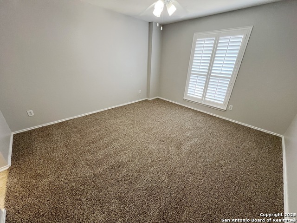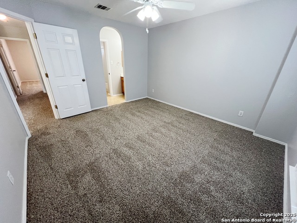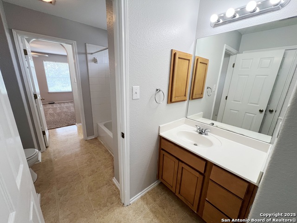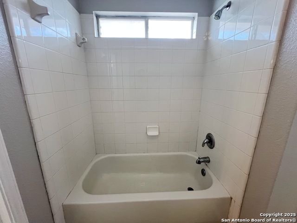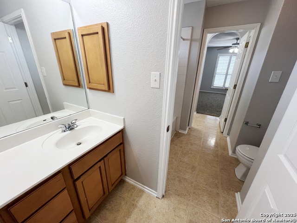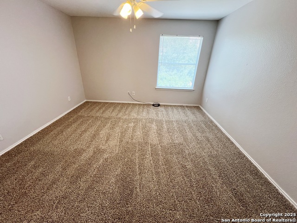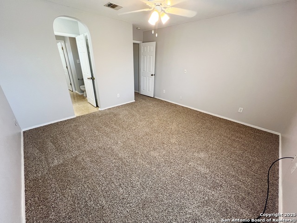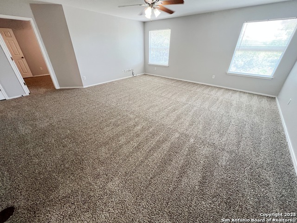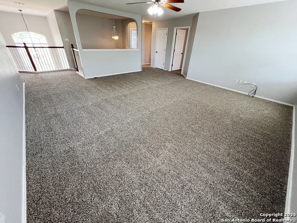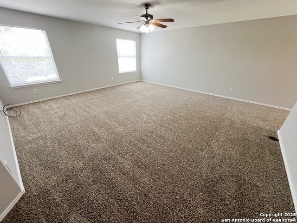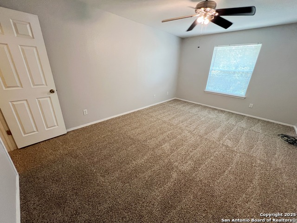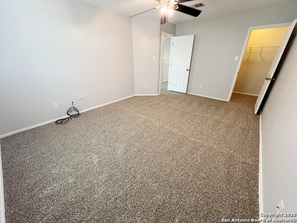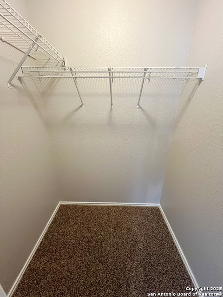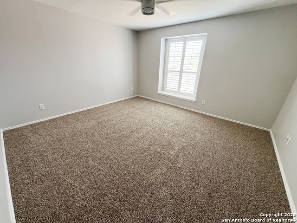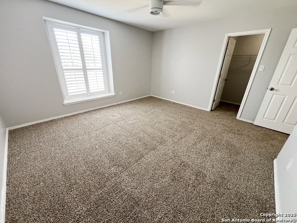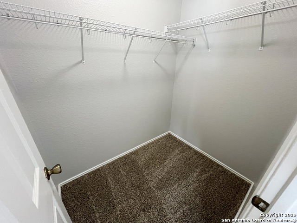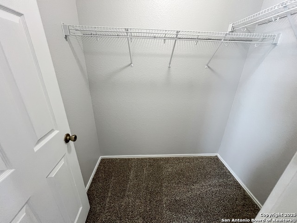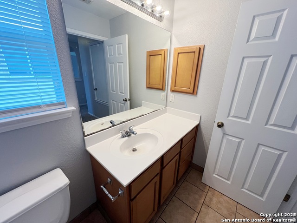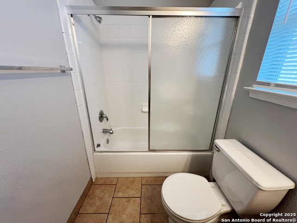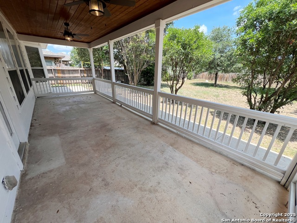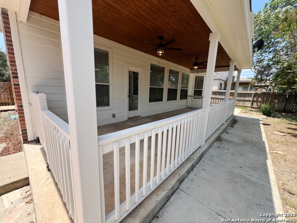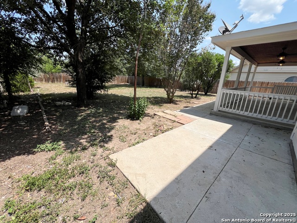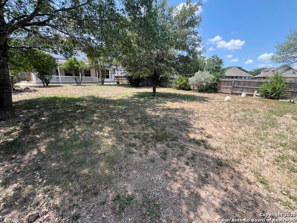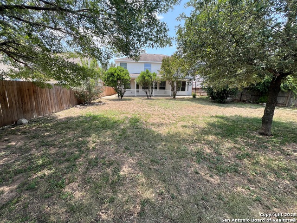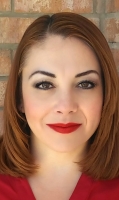11611 Purple Mint, San Antonio, TX 78245
Contact Sandy Perez
Schedule A Showing
Request more information
- MLS#: 1891447 ( Residential Rental )
- Street Address: 11611 Purple Mint
- Viewed: 4
- Price: $2,395
- Price sqft: $1
- Waterfront: No
- Year Built: 2006
- Bldg sqft: 3233
- Bedrooms: 5
- Total Baths: 4
- Full Baths: 3
- 1/2 Baths: 1
- Days On Market: 20
- Additional Information
- County: BEXAR
- City: San Antonio
- Zipcode: 78245
- Subdivision: Amhurst
- District: Northside
- Elementary School: Mora
- Middle School: Luna
- High School: William Brennan
- Provided by: Liberty Management, Inc.
- Contact: Mark Fee
- (210) 618-9161

- DMCA Notice
-
Description5 Bed 3.5 Bath 3233 sq ft Home on a Cul de sac and Greenbelt on almost 1/4 acre lot. Right next to the Dog Park, with the Community Pool and Playground within walking distance. New neutral Paint throughout. All Tile and Luxury Vinyl Plank floors downstairs. Formal Dining Room. Kitchen with Granite Counters, Breakfast Bar, Breakfast Nook, Walk in Pantry, tons of cabinet space. Flat top Stove, Microwave, Dishwasher. Large Living Room. Primary Bedroom down, with Ceiling Fan, Walk in Closet. Primary Bath with Separate Shower/Garden Tub, Dual Sinks. Upstairs is a spacious Game Room, 4 Bedrooms, and 2 more Full Bathrooms. Bedrooms 2 and 3 share a Jack n Jill bathroom, each with their own sinks. Huge Fenced Backyard, Large Covered Patio with gate, Lots of Trees for natural shade, no back neighbor. 2 Car Garage with Opener, Water Softener. Northside Schools. Easy access to 1604, Hwy 90, Lackland, Shopping, and Costco.
Property Location and Similar Properties
Features
Accessibility
- No Carpet
- First Floor Bath
- First Floor Bedroom
- Stall Shower
Air Conditioning
- Two Central
Application Fee
- 75
Application Form
- ONLINE
Apply At
- HTTPS://WWW.LIBERTYMGT.NE
Apprx Age
- 19
Builder Name
- DR Horton
Common Area Amenities
- Pool
- Playground
Days On Market
- 11
Dom
- 11
Elementary School
- Mora
Energy Efficiency
- Ceiling Fans
Exterior Features
- Brick
- 3 Sides Masonry
- Cement Fiber
Fireplace
- Not Applicable
Flooring
- Carpeting
- Ceramic Tile
- Vinyl
Foundation
- Slab
Garage Parking
- Two Car Garage
- Attached
Heating
- Central
Heating Fuel
- Electric
High School
- William Brennan
Inclusions
- Ceiling Fans
- Washer Connection
- Dryer Connection
- Microwave Oven
- Stove/Range
- Disposal
- Dishwasher
- Ice Maker Connection
- Water Softener (owned)
- Smoke Alarm
- Security System (Owned)
- Pre-Wired for Security
- Electric Water Heater
- Garage Door Opener
- Plumb for Water Softener
- Smooth Cooktop
Instdir
- 1604/Potranco
- Left on American Lotus
- Left on Purple Mint
Interior Features
- Two Living Area
- Eat-In Kitchen
- Two Eating Areas
- Breakfast Bar
- Walk-In Pantry
- Game Room
- Utility Room Inside
- Cable TV Available
- High Speed Internet
- Laundry Main Level
Kitchen Length
- 15
Legal Description
- Cb 4361C Block 14 Lot 16 Potranco Subd Ut-2 Plat 9568/79-82
Lot Description
- Cul-de-Sac/Dead End
- On Greenbelt
Max Num Of Months
- 12
Middle School
- Luna
Min Num Of Months
- 12
Miscellaneous
- Broker-Manager
Occupancy
- Vacant
Owner Lrealreb
- No
Personal Checks Accepted
- No
Pet Deposit
- 300
Ph To Show
- 210-222-2227
Property Type
- Residential Rental
Rent Includes
- Condo/HOA Fees
- HOA Amenities
Restrictions
- Smoking Outside Only
Roof
- Composition
Salerent
- For Rent
School District
- Northside
Section 8 Qualified
- No
Security
- Pre-Wired
- Security System
Security Deposit
- 2395
Source Sqft
- Appsl Dist
Style
- Two Story
Tenant Pays
- Gas/Electric
- Water/Sewer
- Yard Maintenance
- Garbage Pickup
- Security Monitoring
- Renters Insurance Required
Utility Supplier Elec
- CPS
Utility Supplier Grbge
- Contract
Utility Supplier Sewer
- SAWS
Utility Supplier Water
- SAWS
Virtual Tour Url
- https://youtu.be/fkU5q0g5nEw
Water/Sewer
- Water System
- Sewer System
Window Coverings
- All Remain
Year Built
- 2006



