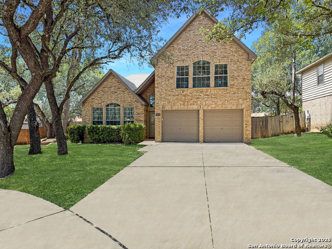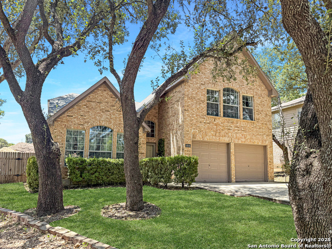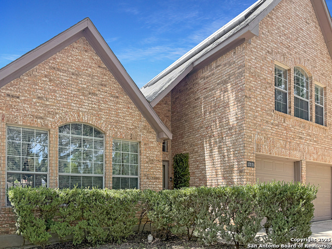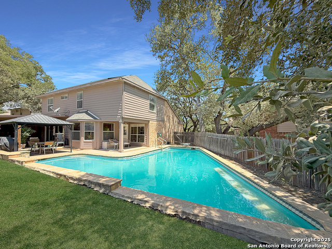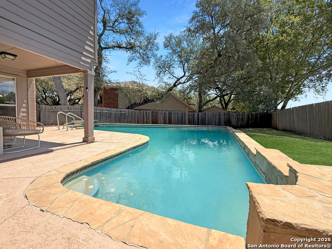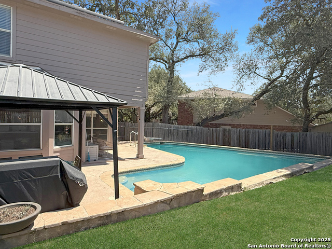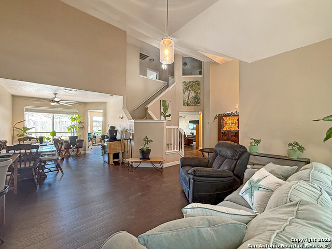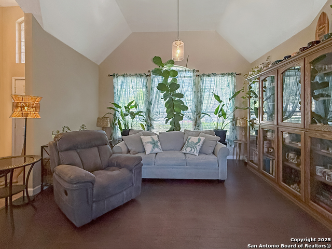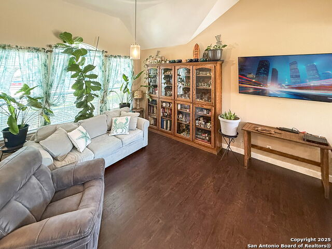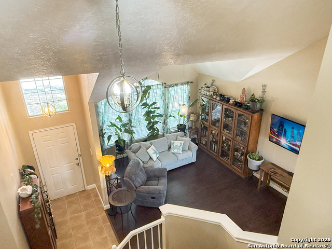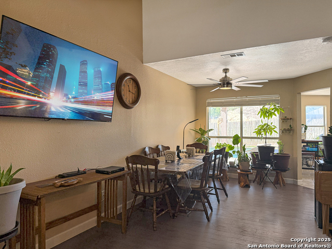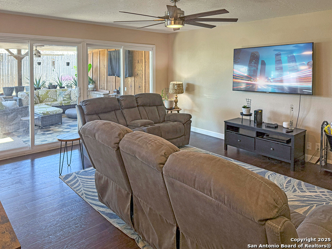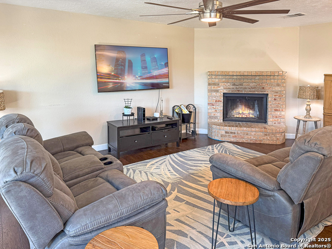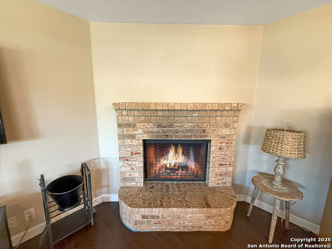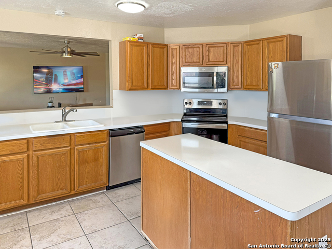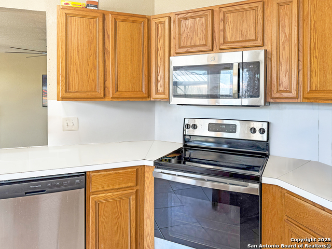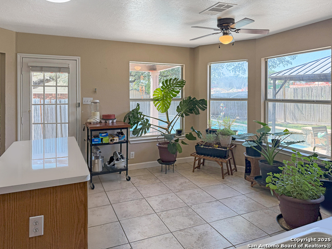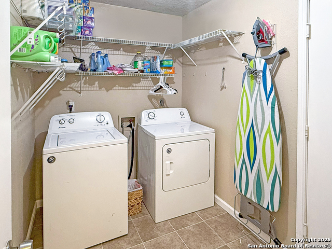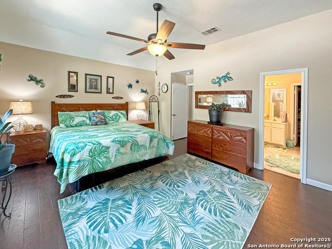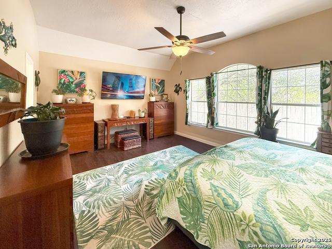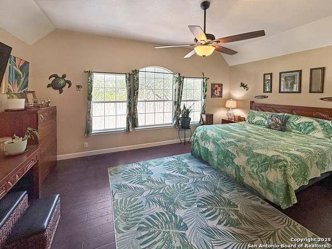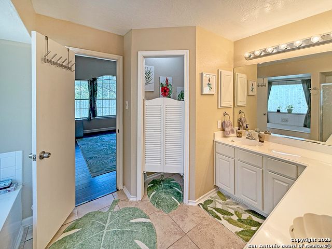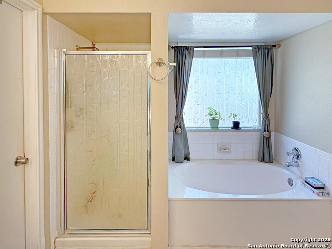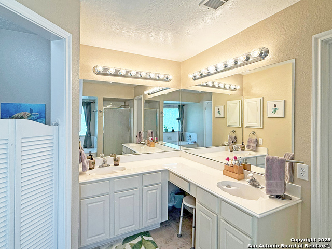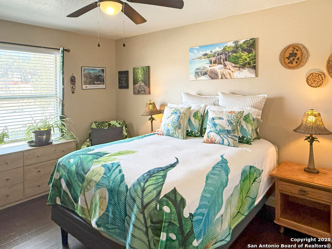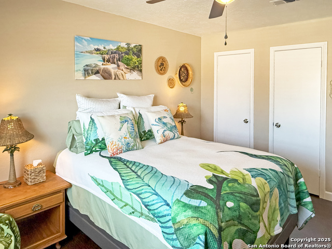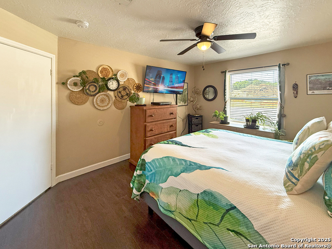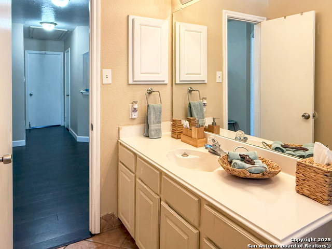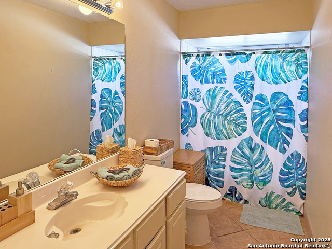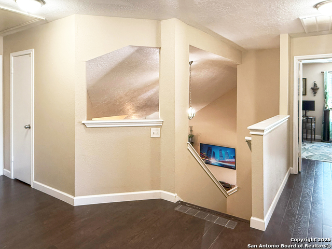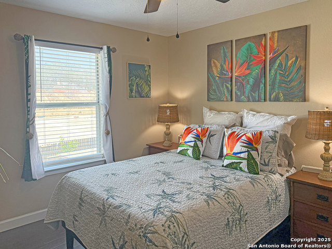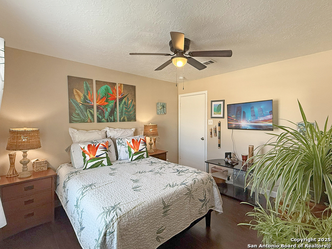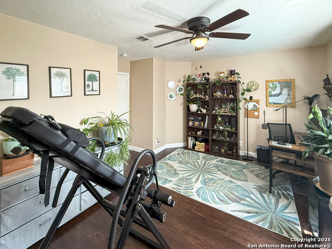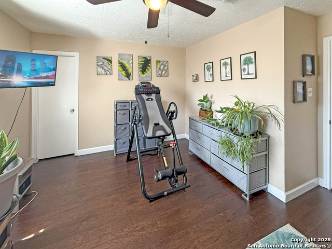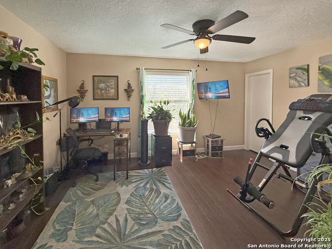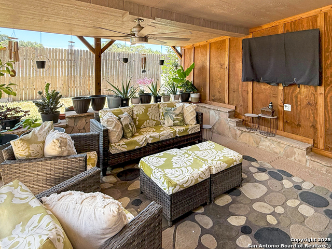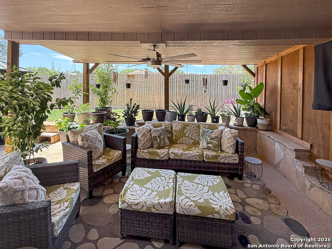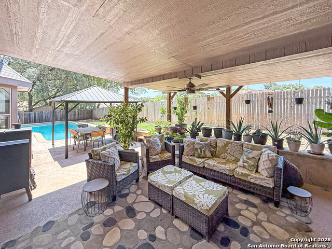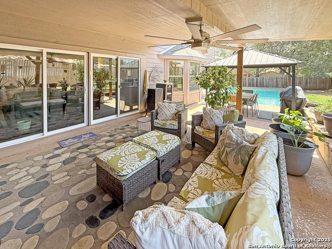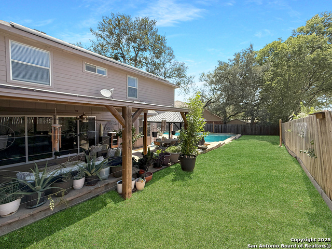13115 Almond Bend Dr, Universal City, TX 78148
Contact Sandy Perez
Schedule A Showing
Request more information
- MLS#: 1891163 ( Single Residential )
- Street Address: 13115 Almond Bend Dr
- Viewed: 3
- Price: $400,000
- Price sqft: $156
- Waterfront: No
- Year Built: 1995
- Bldg sqft: 2572
- Bedrooms: 4
- Total Baths: 3
- Full Baths: 2
- 1/2 Baths: 1
- Garage / Parking Spaces: 2
- Days On Market: 43
- Additional Information
- County: BEXAR
- City: Universal City
- Zipcode: 78148
- Subdivision: Heritage Hills
- District: Judson
- Elementary School: Olympia
- Middle School: Call District
- High School: Veterans Memorial
- Provided by: eXp Realty
- Contact: Sebastiano Formica
- (210) 541-2530

- DMCA Notice
-
DescriptionTucked away on a peaceful cul de sac in Universal City, this beautiful 4 bedroom, 2.5 bath home is the perfect blend of comfort, efficiency, and style. A whole home Generac generator (excluded but available with the right offer) provides reliable backup power and protection against brownouts, while paid off solar panels ensure long term energy savings and efficiency, giving you peace of mind and reduced utility costs. Surrounded by mature trees and located just minutes from The Forum, IH 35, 1604, and Randolph AFB, you'll love the unbeatable location. It's the backyard that truly steals the show. Step into your own private retreat featuring a sparkling pool, a custom pergola, and a spacious patio designed for gatherings or peaceful moments of relaxation with your beverage of choice. Upgraded sliding glass doors seamlessly connect indoor and outdoor living, making it easy to enjoy the best of both worlds. Inside, natural light fills the open concept layout, creating a warm and welcoming atmosphere. The kitchen offers new appliances (including the fridge), a breakfast area, kitchen island, and direct access to the pool. Upstairs, spacious bedrooms provide restful retreats, including a primary suite with a double vanity and serene vibes. This home has been thoughtfully upgraded with a newer 16+ SEER HVAC system (condenser, furnace, and ducting), a new stove, dishwasher, and pool pump. Washer, dryer, refrigerator, outdoor TV, and patio furniture all convey so you can move in and start enjoying right away. If you're looking for a well cared for home with energy efficiency, reliable backup power, an amazing outdoor space, and a prime location, this is the one.
Property Location and Similar Properties
Features
Possible Terms
- Conventional
- FHA
- VA
- Cash
Air Conditioning
- One Central
Apprx Age
- 30
Builder Name
- Unknown
Construction
- Pre-Owned
Contract
- Exclusive Right To Sell
Days On Market
- 30
Dom
- 30
Elementary School
- Olympia
Energy Efficiency
- 16+ SEER AC
- Programmable Thermostat
- Double Pane Windows
- Energy Star Appliances
- Storm Doors
- Ceiling Fans
Exterior Features
- Brick
- Siding
Fireplace
- One
- Living Room
- Wood Burning
- Stone/Rock/Brick
Floor
- Ceramic Tile
- Laminate
Foundation
- Slab
Garage Parking
- Two Car Garage
Green Features
- Solar Panels
Heating
- Central
Heating Fuel
- Electric
High School
- Veterans Memorial
Home Owners Association Fee
- 130
Home Owners Association Frequency
- Annually
Home Owners Association Mandatory
- Mandatory
Home Owners Association Name
- HERITAGE HILLS HOMEOWNERS ASSOCIATION
- INC.
Inclusions
- Ceiling Fans
- Washer Connection
- Dryer Connection
- Microwave Oven
- Stove/Range
- Disposal
- Dishwasher
- Smoke Alarm
- Electric Water Heater
- Garage Door Opener
- Solid Counter Tops
- City Garbage service
Instdir
- From 1604
- exit onto I-35 N
- merge onto I-35 N
- right on Agora Pkwy
- right on Olympia Pkwy
- right on Phoenix Ave
- left on Forum Rd
- right on Berry Knoll Dr. Berry Knoll Dr becomes Almond Bend.
Interior Features
- Two Living Area
- Separate Dining Room
- Eat-In Kitchen
- Utility Room Inside
- All Bedrooms Upstairs
- High Ceilings
- Open Floor Plan
- High Speed Internet
- Laundry Lower Level
- Laundry Room
- Attic - Access only
Kitchen Length
- 14
Legal Desc Lot
- 19
Legal Description
- Cb 5047D Blk 3 Lot 19 (Heritage Hills Ut-1A)
Lot Description
- Cul-de-Sac/Dead End
- Mature Trees (ext feat)
- Level
Lot Improvements
- Street Paved
- Curbs
- Sidewalks
- Streetlights
- Fire Hydrant w/in 500'
- City Street
- State Highway
- Interstate Hwy - 1 Mile or less
Middle School
- Call District
Miscellaneous
- M.U.D.
- Cluster Mail Box
Multiple HOA
- No
Neighborhood Amenities
- None
Occupancy
- Owner
Owner Lrealreb
- No
Ph To Show
- 2105412530
Possession
- Closing/Funding
Property Type
- Single Residential
Roof
- Composition
School District
- Judson
Source Sqft
- Appsl Dist
Style
- Two Story
Total Tax
- 8200.25
Utility Supplier Elec
- CPS
Utility Supplier Gas
- Centerpoint
Utility Supplier Grbge
- City
Utility Supplier Sewer
- City
Utility Supplier Water
- City
Water/Sewer
- Water System
- Sewer System
- City
Window Coverings
- Some Remain
Year Built
- 1995

