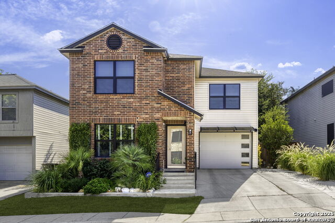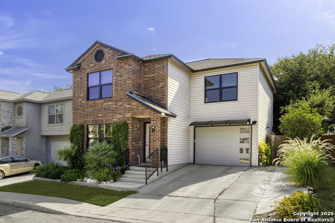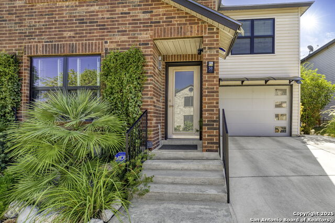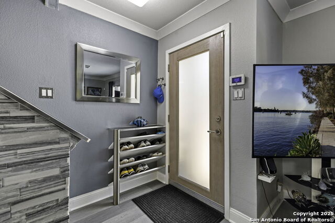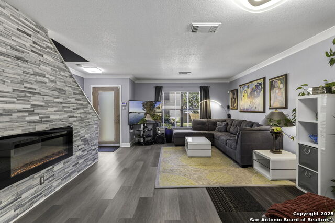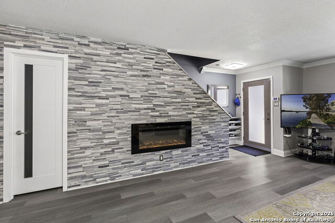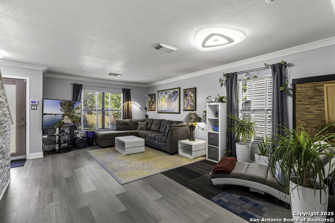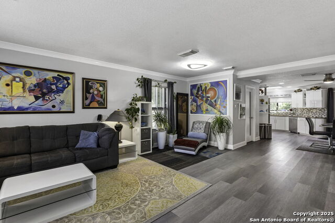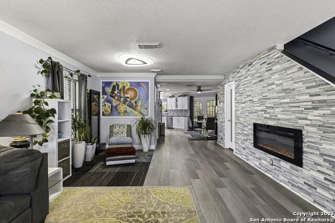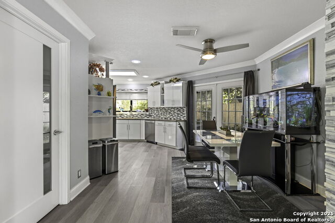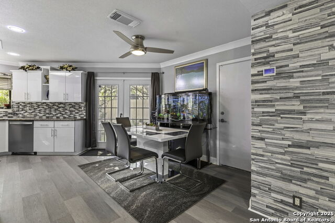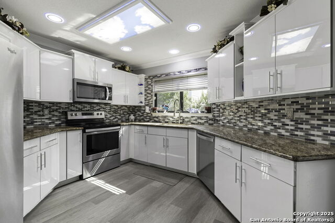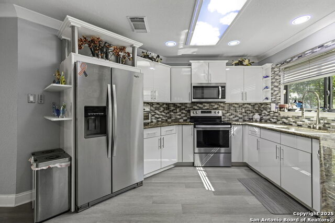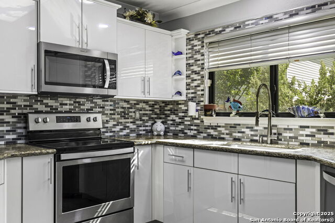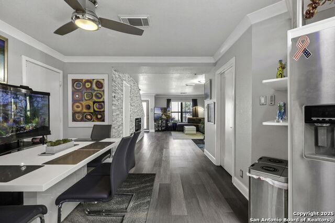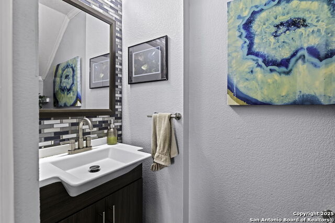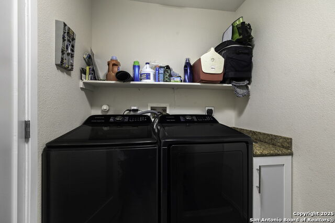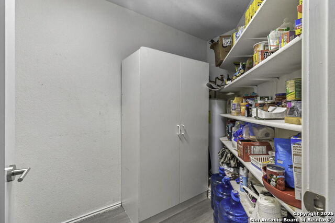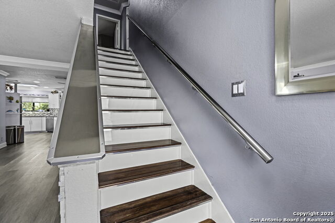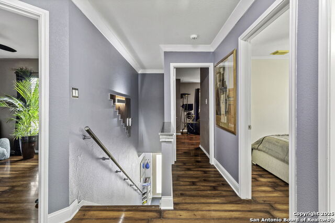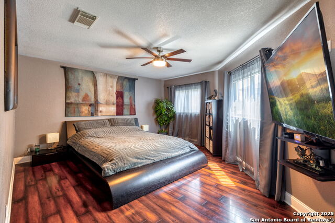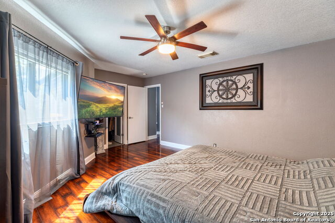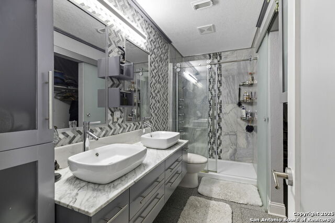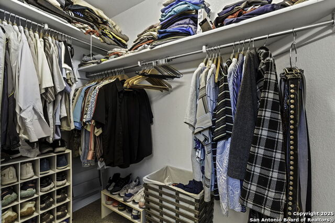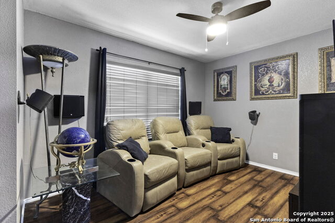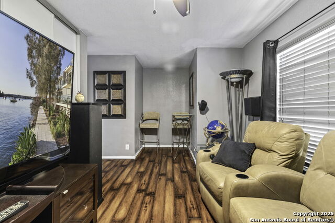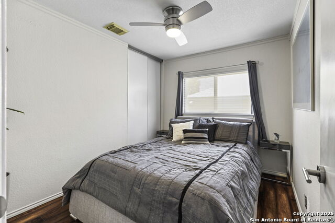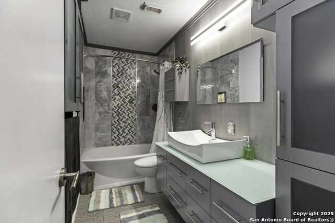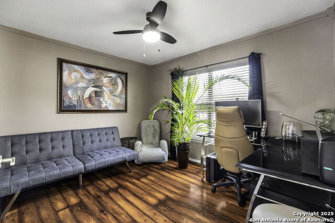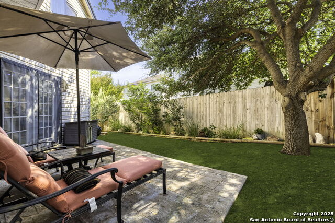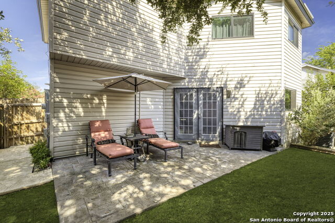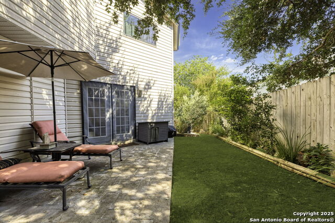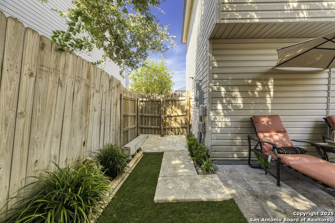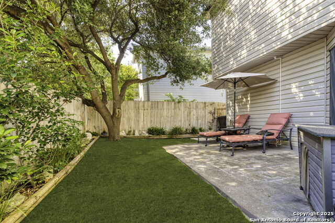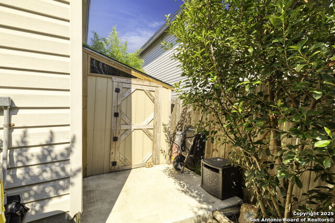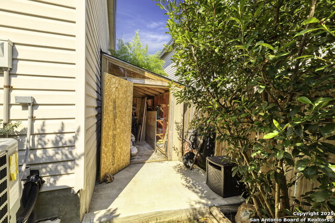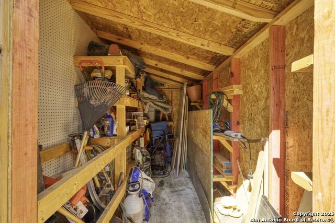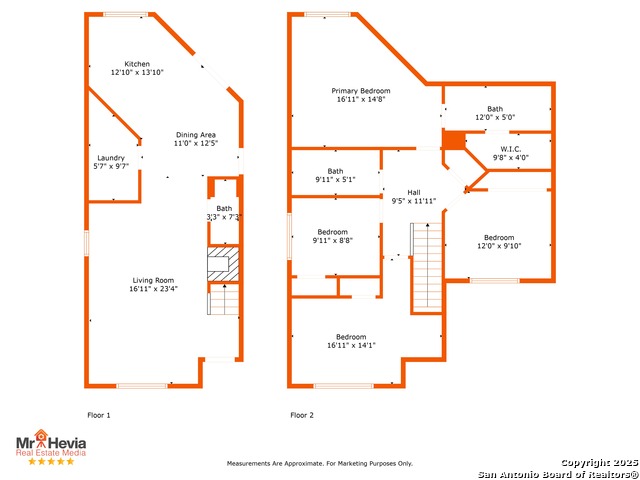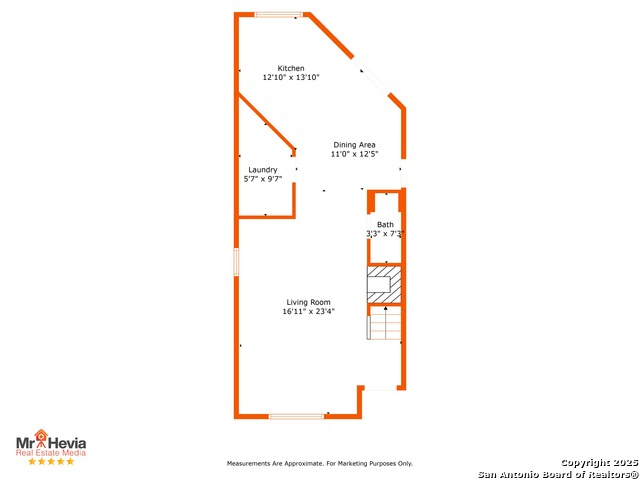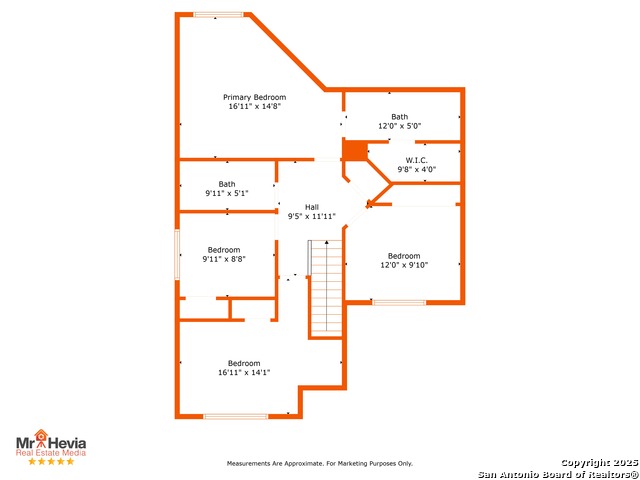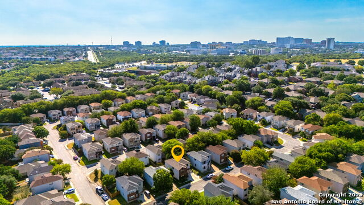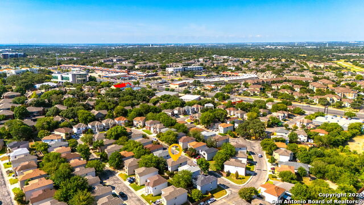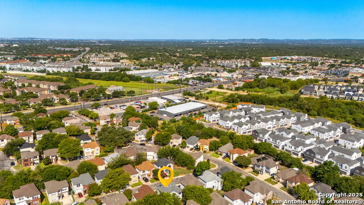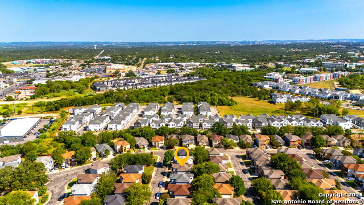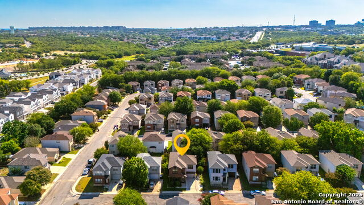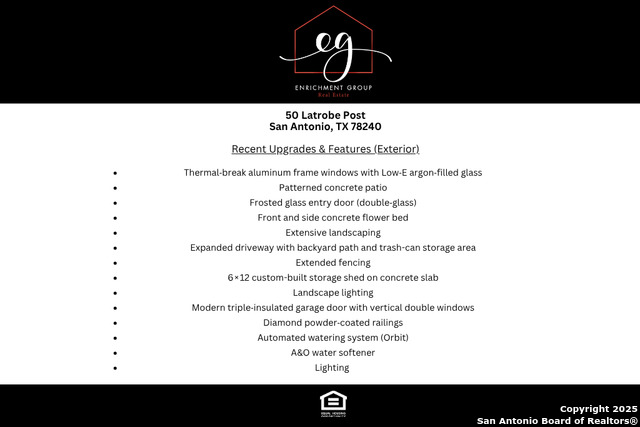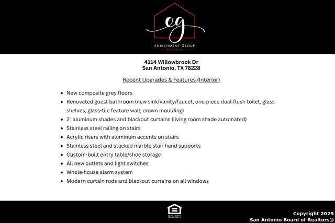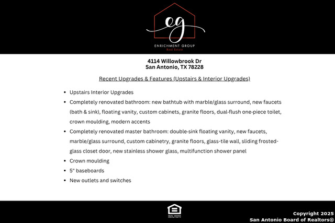50 Latrobe Post, San Antonio, TX 78240
Contact Sandy Perez
Schedule A Showing
Request more information
Reduced
- MLS#: 1891155 ( Single Residential )
- Street Address: 50 Latrobe Post
- Viewed: 3
- Price: $285,000
- Price sqft: $173
- Waterfront: No
- Year Built: 2002
- Bldg sqft: 1650
- Bedrooms: 4
- Total Baths: 3
- Full Baths: 2
- 1/2 Baths: 1
- Garage / Parking Spaces: 1
- Days On Market: 8
- Additional Information
- County: BEXAR
- City: San Antonio
- Zipcode: 78240
- Subdivision: Summerwind
- District: Northside
- Elementary School: Mc Dermott
- Middle School: Rudder
- High School: Clark
- Provided by: Keller Williams Heritage
- Contact: Deanna Kaplen
- (210) 275-6509

- DMCA Notice
-
DescriptionExperience Modern Elegance and Convenience in This One of a Kind Highly Upgraded Home. This gated community is nestled in the vibrant heart of the central northwest, this stunning home offers unparalleled access to key destinations like the medical center, UTSA, and The Rim. An epitome of modern sophistication, this property is designed to impress with its unique blend of style, comfort, and functionality. Step inside to be greeted by an abundance of natural light that highlights the contemporary themes running throughout the house as you view out the upgraded thermal break energy efficient aluminum windows . The spacious open layout seamlessly connects each living space, making it perfect for both relaxing evenings and entertaining guests. At the heart of the home lies a magnificent stacked marble electric fireplace that adds a touch of warmth and elegance to your living space. The kitchen is a culinary enthusiast's dream, boasting upgraded lighting and exquisite granite countertops. A thoughtfully designed faux kitchen skylight further enhances the ambiance, while a commodious walk in pantry ensures ample storage. Enjoy the serenity outside of a backyard patio slab shaded by mature trees, complemented by meticulous landscaping encircling the entire property. With a sprinkler system and custom lighting installed for ease of maintenance, outdoor living is as inviting as indoors. An extra storage shed provides additional space for all your needs. The home's upper level features a luxurious master suite with a marble tiled bathroom equipped with a jet shower a true sanctuary for relaxation. A similarly upgraded guest bath ensures that every aspect of this home exudes quality and style. This remarkable residence offers not just a home but an elevated lifestyle. The home can come furnished as well! There are too many upgrades to mention. Check out the slides for a snapshot and come schedule your showing today!
Property Location and Similar Properties
Features
Possible Terms
- Conventional
- FHA
- VA
- TX Vet
- Cash
Air Conditioning
- One Central
Apprx Age
- 23
Builder Name
- KB Homes
Construction
- Pre-Owned
Contract
- Exclusive Right To Sell
Currently Being Leased
- No
Elementary School
- Mc Dermott
Exterior Features
- Brick
- Siding
Fireplace
- Not Applicable
Floor
- Ceramic Tile
- Wood
Foundation
- Slab
Garage Parking
- One Car Garage
- Attached
Heating
- Central
Heating Fuel
- Electric
High School
- Clark
Home Owners Association Fee
- 575.65
Home Owners Association Frequency
- Annually
Home Owners Association Mandatory
- Mandatory
Home Owners Association Name
- THE VILLAS OF BABCOCK HOA - SUMMERWIND
Home Faces
- West
Inclusions
- Ceiling Fans
- Washer Connection
- Dryer Connection
- Microwave Oven
- Stove/Range
- Disposal
- Dishwasher
- Security System (Owned)
- Electric Water Heater
- Solid Counter Tops
Instdir
- Babcock to McLennan Oak
- enter the gate pass the roundabout
- and take a right onto Latrobe Post. Park in the lot.
Interior Features
- One Living Area
- Liv/Din Combo
- Walk-In Pantry
- Utility Room Inside
- All Bedrooms Upstairs
- Open Floor Plan
- High Speed Internet
- Laundry Main Level
Kitchen Length
- 13
Legal Desc Lot
- 14
Legal Description
- Ncb 14685 Blk 4 Lot 14 The Villas At Babcock P.U.D.
Middle School
- Rudder
Multiple HOA
- No
Neighborhood Amenities
- None
Occupancy
- Owner
Owner Lrealreb
- No
Ph To Show
- 210-222-2227
Possession
- Closing/Funding
Property Type
- Single Residential
Recent Rehab
- No
Roof
- Composition
School District
- Northside
Source Sqft
- Appsl Dist
Style
- Two Story
- Contemporary
- Traditional
Total Tax
- 5325.26
Water/Sewer
- City
Window Coverings
- All Remain
Year Built
- 2002



