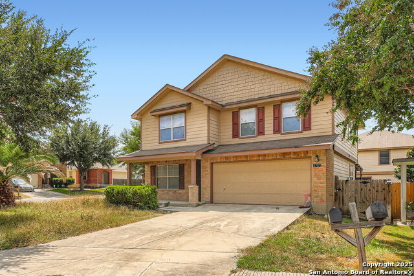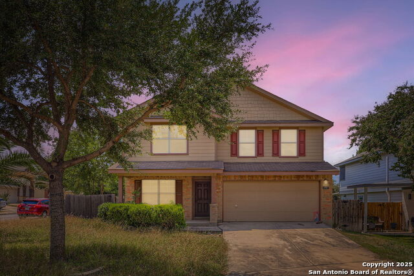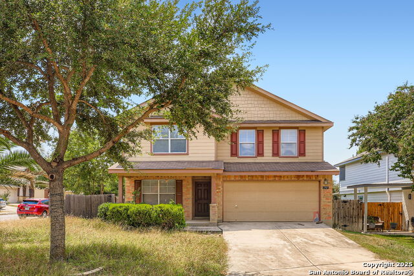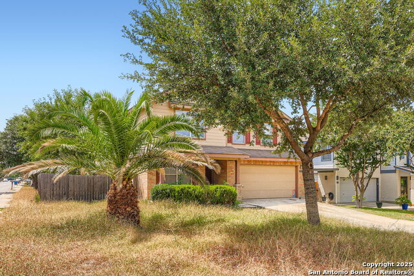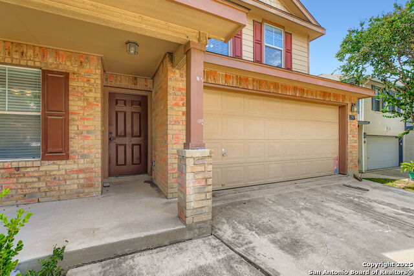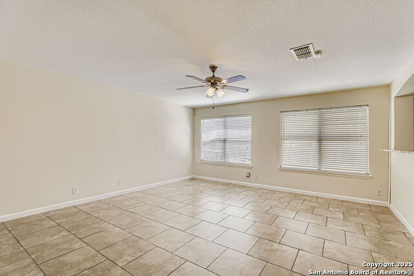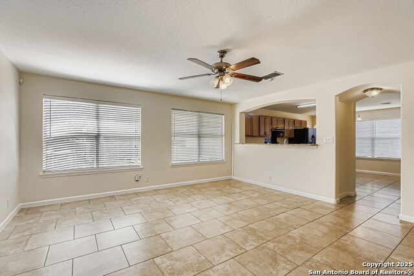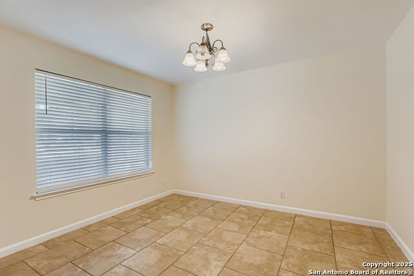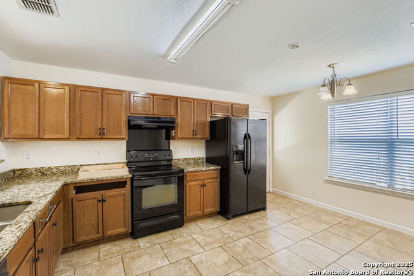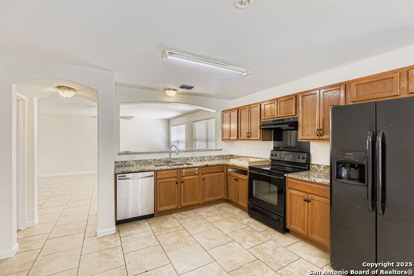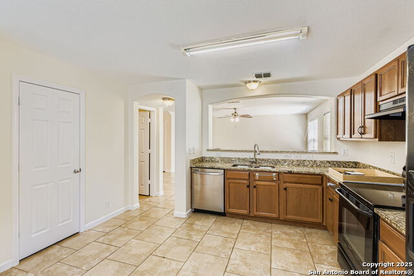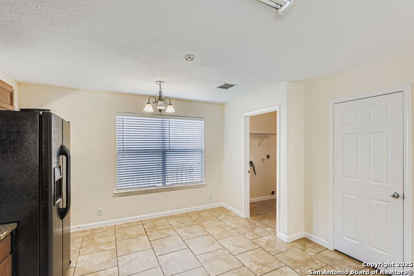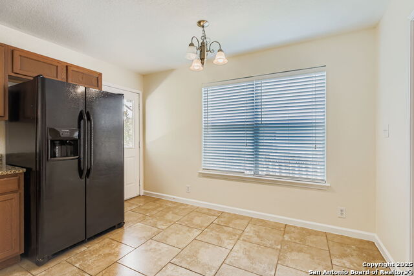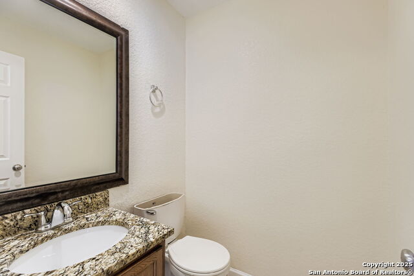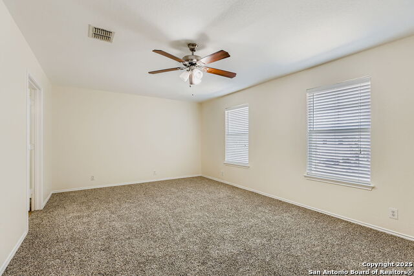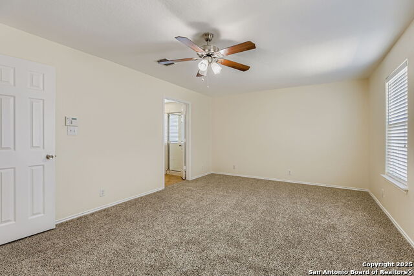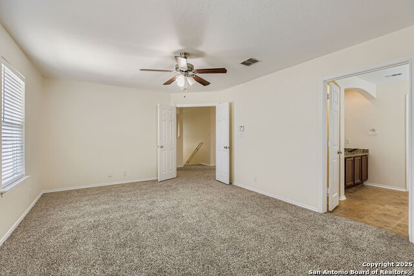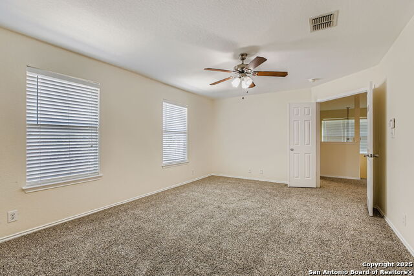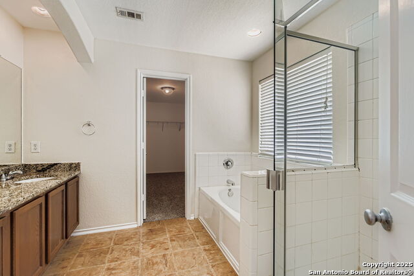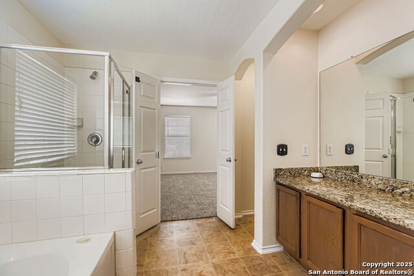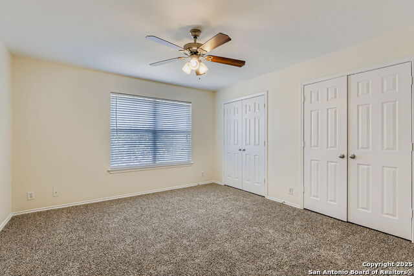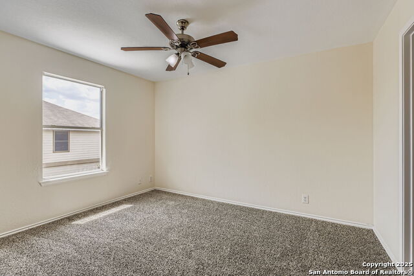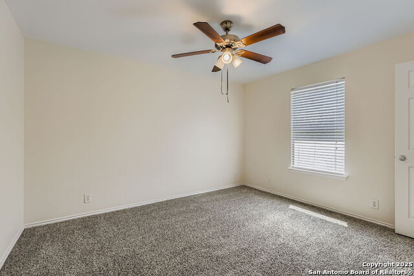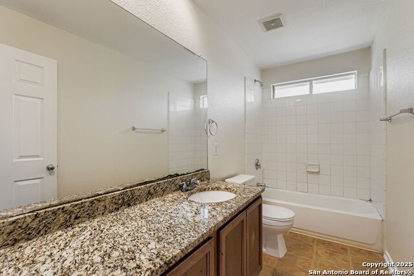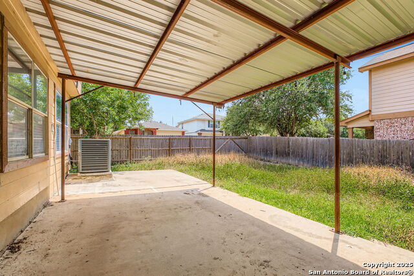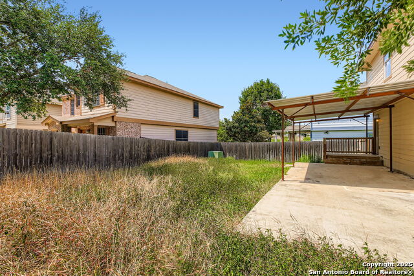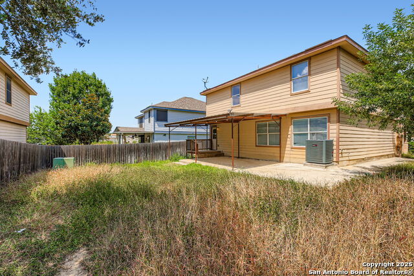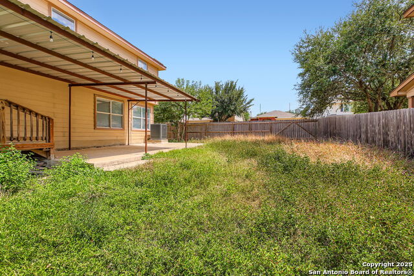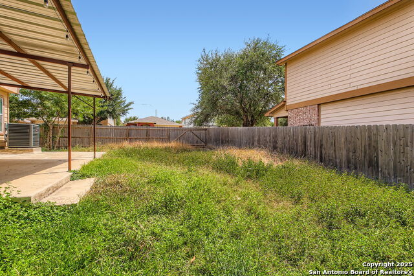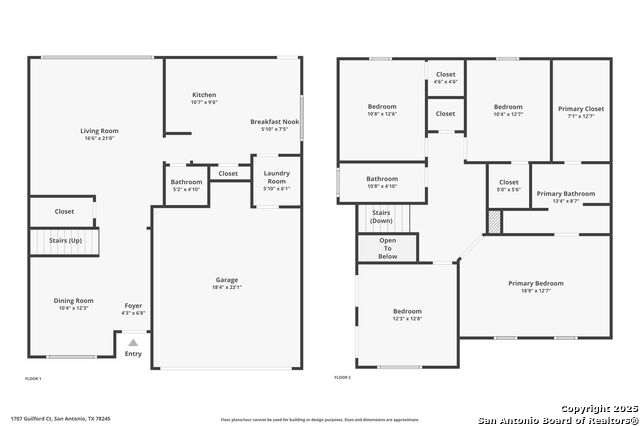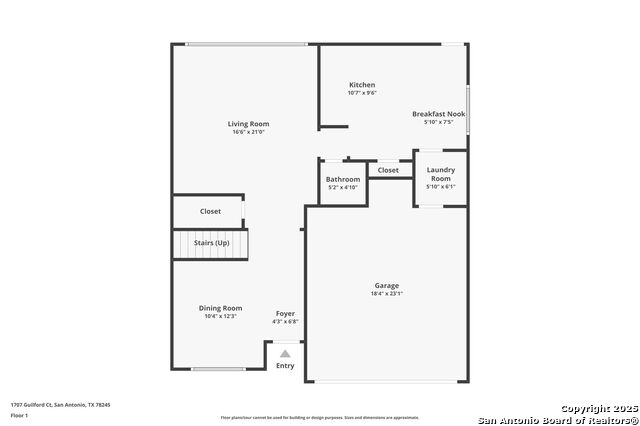1707 Guilford Ct, San Antonio, TX 78245
Contact Sandy Perez
Schedule A Showing
Request more information
- MLS#: 1891090 ( Single Residential )
- Street Address: 1707 Guilford Ct
- Viewed: 6
- Price: $235,000
- Price sqft: $110
- Waterfront: No
- Year Built: 2006
- Bldg sqft: 2139
- Bedrooms: 4
- Total Baths: 3
- Full Baths: 2
- 1/2 Baths: 1
- Garage / Parking Spaces: 2
- Days On Market: 42
- Additional Information
- County: BEXAR
- City: San Antonio
- Zipcode: 78245
- Subdivision: Westbury Place
- District: Northside
- Elementary School: Adams Hill
- Middle School: Pease E. M.
- High School: Stevens
- Provided by: Orchard Brokerage
- Contact: John Talamantes
- (210) 592-3132

- DMCA Notice
-
DescriptionWelcome to this beautifully maintained 4 bedroom, 2.5 bath two story home situated on a desirable corner lot in a well established neighborhood. A welcoming front porch and mature landscaping create instant curb appeal, while the spacious interior offers room for the whole family; perfect for both everyday living and entertaining! Step outside to a covered patio and fully fenced backyard ideal for relaxing, gardening, or hosting gatherings in privacy. With its generous layout, great outdoor space, and timeless charm, this home offers the perfect blend of comfort and function. Don't miss your opportunity to make it yours! Click the Virtual Tour link to view the 3D walkthrough. Discounted rate options and no lender fee future refinancing may be available for qualified buyers of this home.
Property Location and Similar Properties
Features
Possible Terms
- Conventional
- FHA
- VA
- Cash
Air Conditioning
- One Central
Apprx Age
- 19
Block
- 35
Builder Name
- Unknown
Construction
- Pre-Owned
Contract
- Exclusive Right To Sell
Days On Market
- 33
Dom
- 33
Elementary School
- Adams Hill
Exterior Features
- Brick
- Cement Fiber
Fireplace
- Not Applicable
Floor
- Carpeting
- Ceramic Tile
Foundation
- Slab
Garage Parking
- Two Car Garage
- Attached
Heating
- Central
Heating Fuel
- Electric
High School
- Stevens
Home Owners Association Fee
- 275
Home Owners Association Frequency
- Annually
Home Owners Association Mandatory
- Mandatory
Home Owners Association Name
- WESTBURY PLACE HOA
Inclusions
- Ceiling Fans
- Washer Connection
- Dryer Connection
- Stove/Range
- Disposal
- Dishwasher
Instdir
- From loop 410 go west on Marbach rd. then left on Hunt Ln. then right on Everton then Right into Guilford CT
Interior Features
- Two Living Area
- Separate Dining Room
- Eat-In Kitchen
- Two Eating Areas
- Breakfast Bar
- Utility Room Inside
- All Bedrooms Upstairs
- Open Floor Plan
Kitchen Length
- 12
Legal Desc Lot
- 18
Legal Description
- Ncb 18159 Blk 35 Lot 18 (Westbury Place Subd)
Middle School
- Pease E. M.
Multiple HOA
- No
Neighborhood Amenities
- Park/Playground
Owner Lrealreb
- No
Ph To Show
- 210-222-2227
Possession
- Closing/Funding
Property Type
- Single Residential
Roof
- Composition
School District
- Northside
Source Sqft
- Appsl Dist
Style
- Two Story
Total Tax
- 6214.82
Virtual Tour Url
- https://www.zillow.com/view-imx/b3a97f3d-28d6-4272-b486-cf73e6a21a72?setAttribution=mls&wl=true&initialViewType=pano&utm_source=dashboard
Water/Sewer
- Water System
- Sewer System
Window Coverings
- All Remain
Year Built
- 2006

