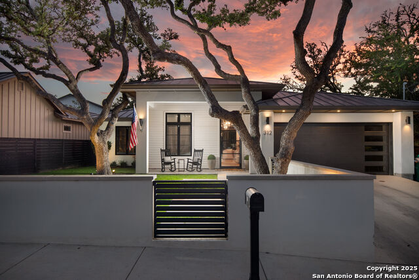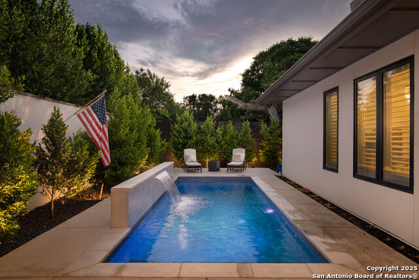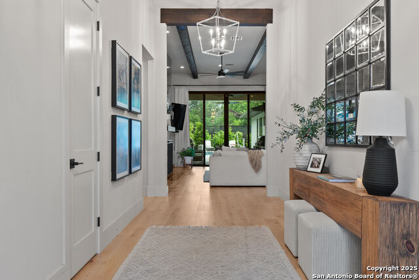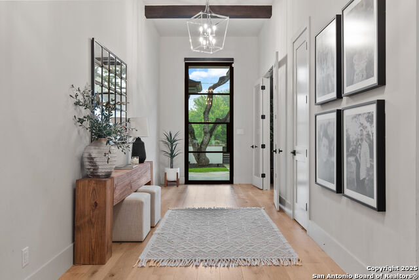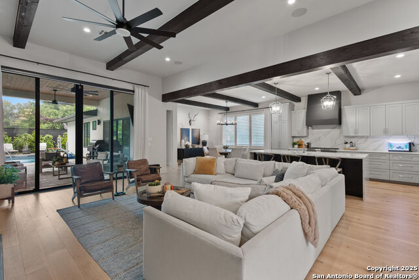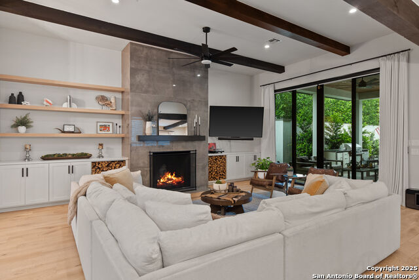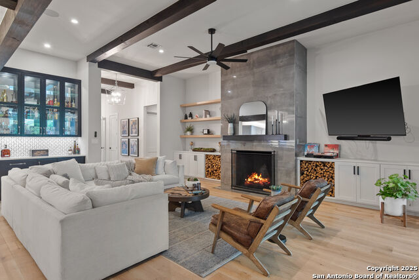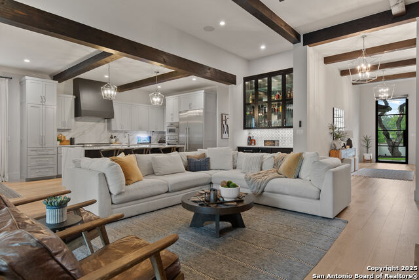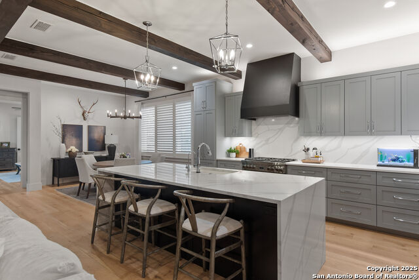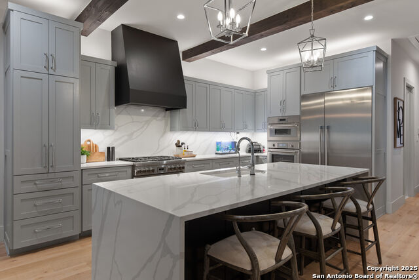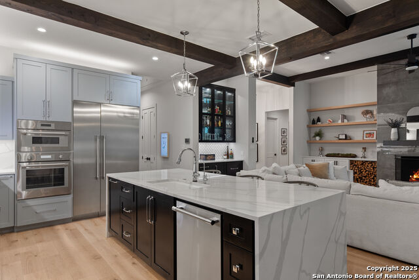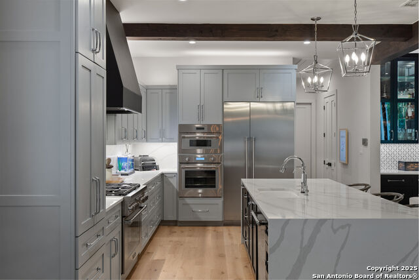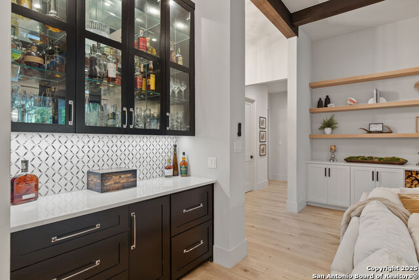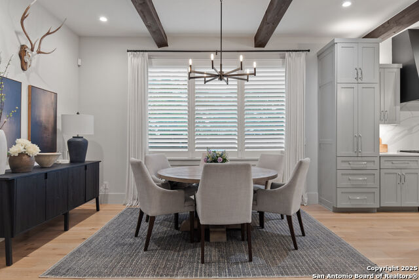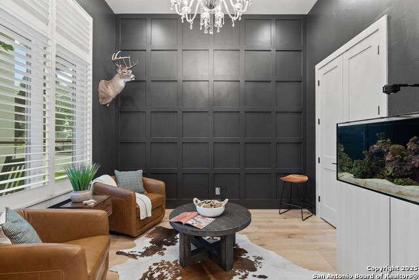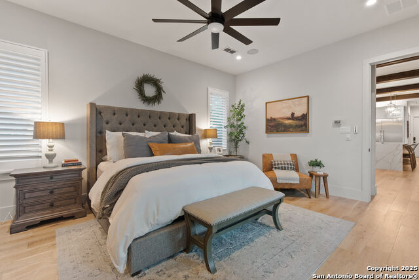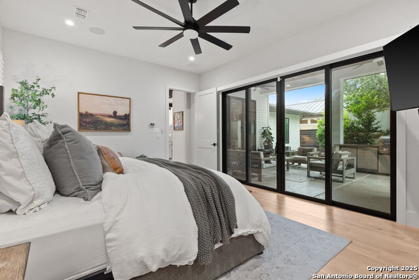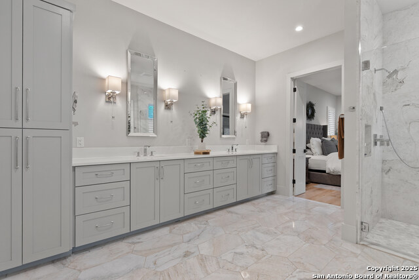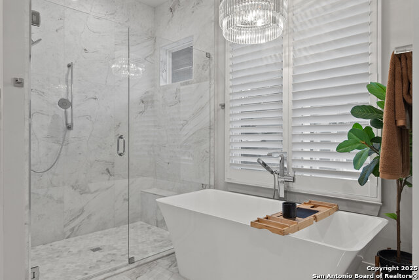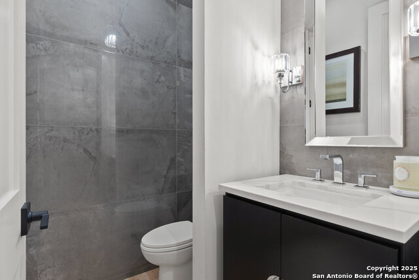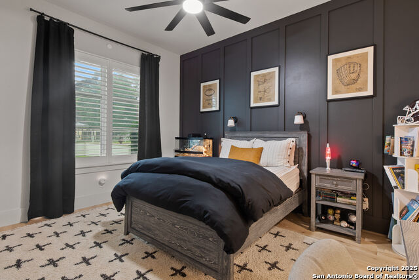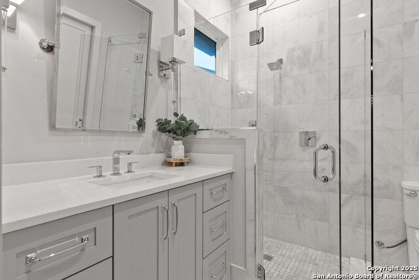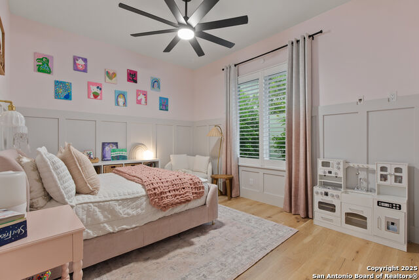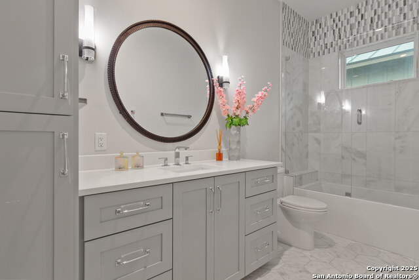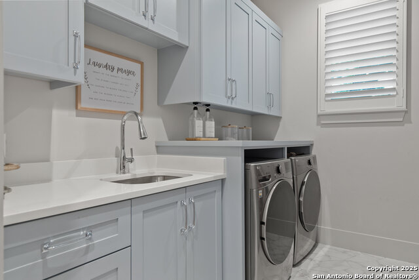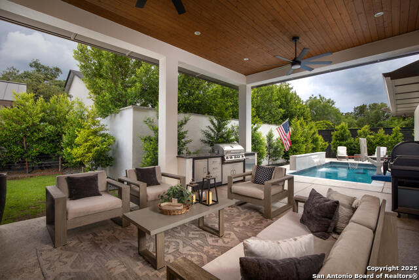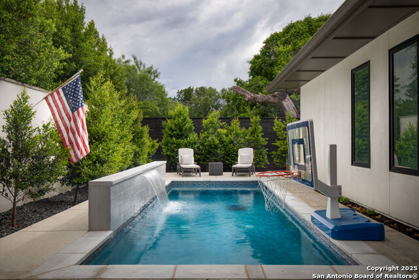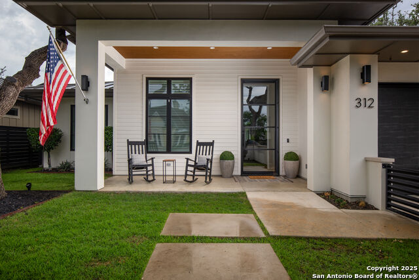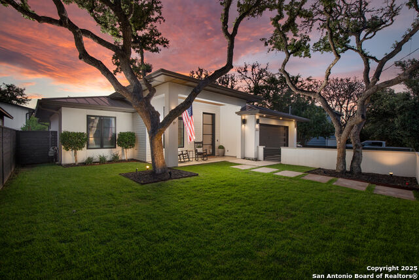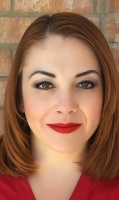312 Frey St , Boerne, TX 78006
Contact Sandy Perez
Schedule A Showing
Request more information
- MLS#: 1891089 ( Single Residential )
- Street Address: 312 Frey St
- Viewed: 15
- Price: $1,425,000
- Price sqft: $486
- Waterfront: No
- Year Built: 2021
- Bldg sqft: 2934
- Bedrooms: 3
- Total Baths: 4
- Full Baths: 3
- 1/2 Baths: 1
- Garage / Parking Spaces: 2
- Days On Market: 21
- Additional Information
- County: KENDALL
- City: Boerne
- Zipcode: 78006
- Subdivision: Kernaghan Addition
- District: Boerne
- Elementary School: CIBOLO CREEK
- Middle School: Boerne S
- High School: Champion
- Provided by: eXp Realty
- Contact: Michael Lugo
- (210) 289-6293

- DMCA Notice
-
DescriptionLuxury Living at Its Finest 3 Bed + Study | 3 Bath | Designer Finishes Throughout Step into timeless elegance with this stunning home that blends luxury, comfort, and function. Featuring 3 spacious bedrooms, each with its own ensuite, plus a dedicated home office, this residence offers thoughtful design and premium upgrades throughout. From the moment you enter, you're welcomed by a grand, beautifully appointed entryway that sets the tone for the rest of the home. Enjoy soaring ceilings, rich hardwood floors, and a custom fireplace flanked by built in living room cabinetry all crafted with impeccable attention to detail. The gourmet kitchen is a chef's dream, boasting Thermador appliances, including a 6 burner gas cooktop and an oversized built in Thermador refrigerator, as well as a butler's pantry and bar area, perfect for entertaining. The primary suite is a true retreat, featuring marble countertops and flooring, an oversized soaking tub, and a generous walk in closet with a built in sitting area. Step outside to your private oasis, complete with custom landscape lighting, a cocktail pool, and an outdoor kitchen equipped with a grill and refrigerator ideal for relaxed evenings or hosting guests in style. Don't miss your chance to own this one of a kind home where luxury meets livability and just a short walk from the historic Hill Country Mile one of the area's most charming and vibrant destinations.
Property Location and Similar Properties
Features
Possible Terms
- Conventional
- Cash
Accessibility
- No Carpet
- No Steps Down
- First Floor Bath
- Full Bath/Bed on 1st Flr
- First Floor Bedroom
Air Conditioning
- One Central
Builder Name
- Boerne Townhomes LLC
Construction
- Pre-Owned
Contract
- Exclusive Right To Sell
Days On Market
- 85
Dom
- 12
Elementary School
- CIBOLO CREEK
Energy Efficiency
- Tankless Water Heater
Exterior Features
- Stucco
Fireplace
- One
- Living Room
Floor
- Ceramic Tile
- Marble
- Wood
Foundation
- Slab
Garage Parking
- Two Car Garage
- Attached
Heating
- Central
Heating Fuel
- Natural Gas
High School
- Champion
Home Owners Association Mandatory
- None
Inclusions
- Ceiling Fans
- Chandelier
- Washer Connection
- Dryer Connection
- Cook Top
- Microwave Oven
- Stove/Range
- Gas Cooking
- Refrigerator
- Disposal
- Dishwasher
- Ice Maker Connection
- Water Softener (owned)
- Smoke Alarm
- Security System (Owned)
- Electric Water Heater
- Garage Door Opener
- Solid Counter Tops
- Custom Cabinets
- City Garbage service
Instdir
- Take a right off Main Street and a left at the 4 way stop sign off Frey St.
Interior Features
- One Living Area
- Separate Dining Room
- Eat-In Kitchen
- Island Kitchen
- Breakfast Bar
- Walk-In Pantry
- Study/Library
- Utility Room Inside
- 1st Floor Lvl/No Steps
- High Ceilings
- Open Floor Plan
- Pull Down Storage
- High Speed Internet
- All Bedrooms Downstairs
- Laundry Main Level
- Walk in Closets
- Attic - Pull Down Stairs
Kitchen Length
- 14
Legal Desc Lot
- 6C
Legal Description
- Kernaghan Addition Blk 2 Lot 6C (Replat)
- .198 Acres
Middle School
- Boerne Middle S
Neighborhood Amenities
- Other - See Remarks
Occupancy
- Owner
Owner Lrealreb
- Yes
Ph To Show
- 2102222227
Possession
- Closing/Funding
Property Type
- Single Residential
Roof
- Metal
School District
- Boerne
Source Sqft
- Appsl Dist
Style
- One Story
- Contemporary
Total Tax
- 18750
Views
- 15
Water/Sewer
- Water System
- Sewer System
Window Coverings
- None Remain
Year Built
- 2021



