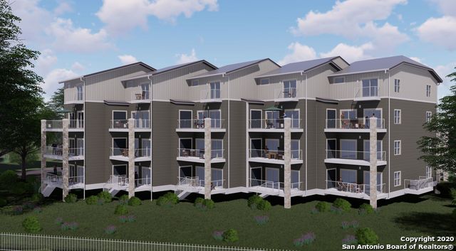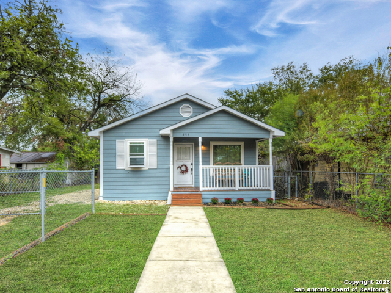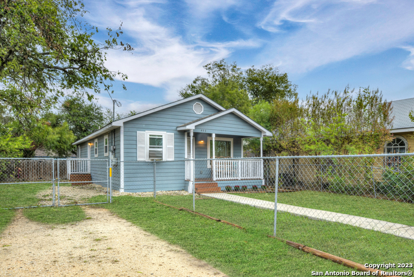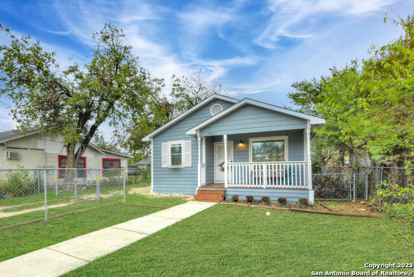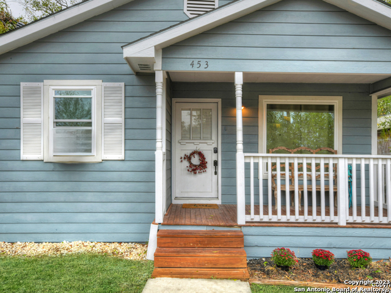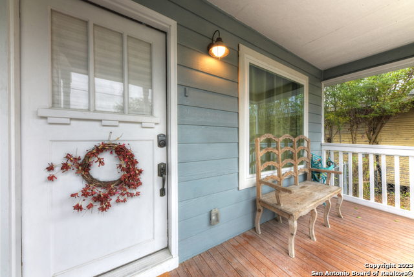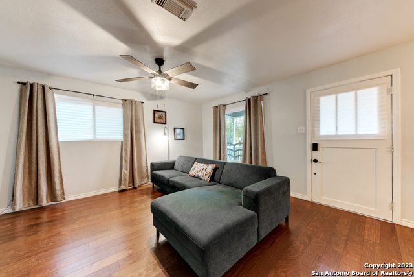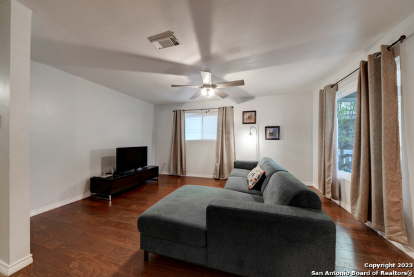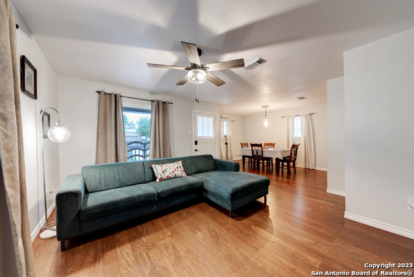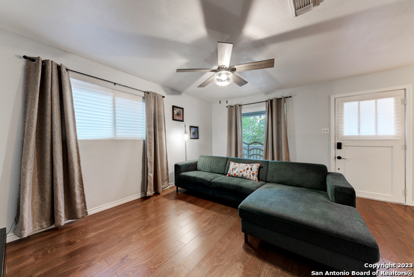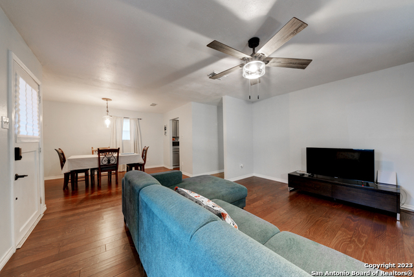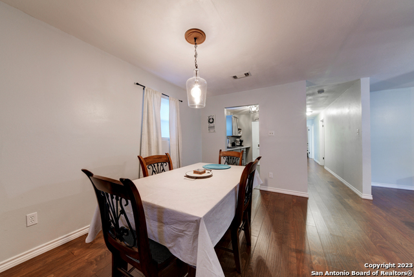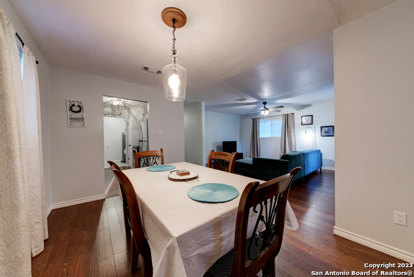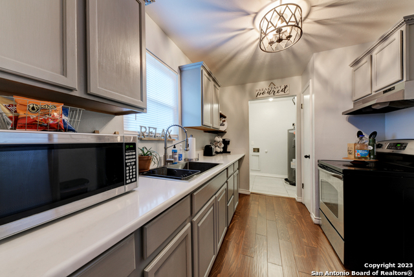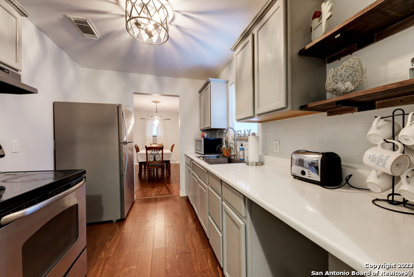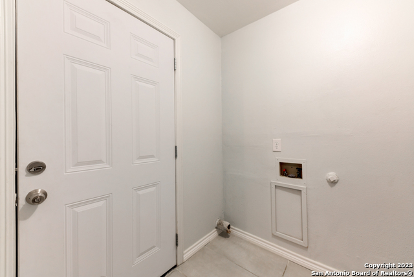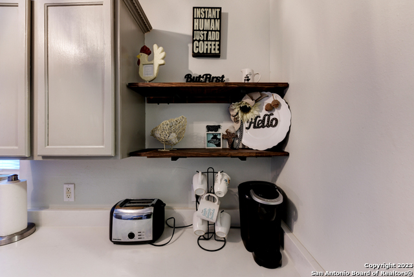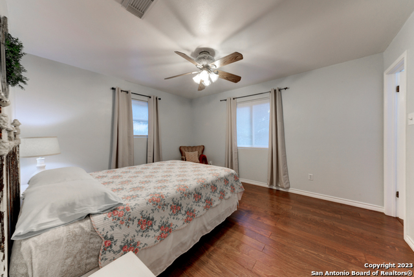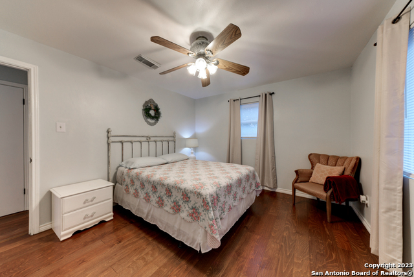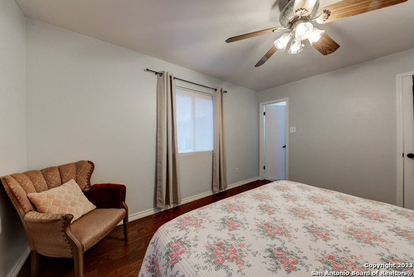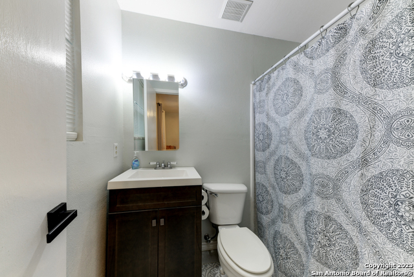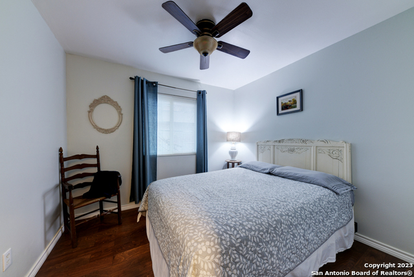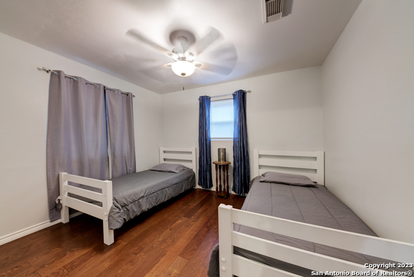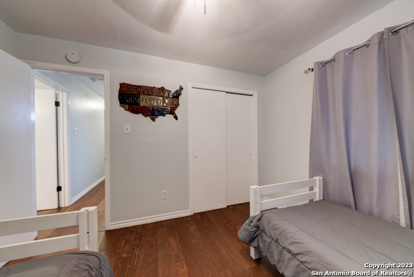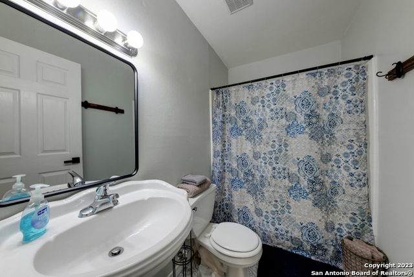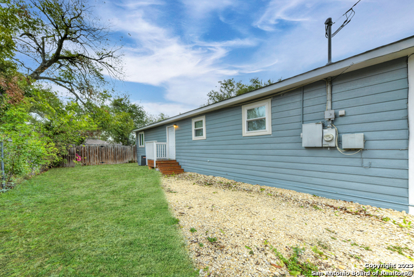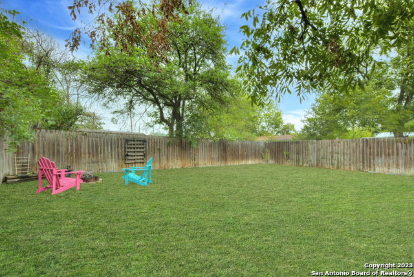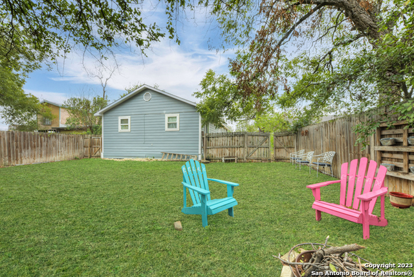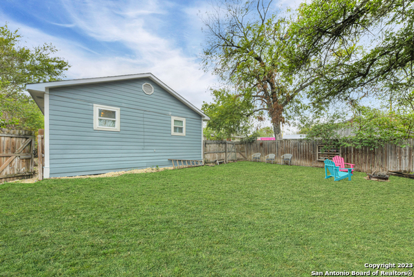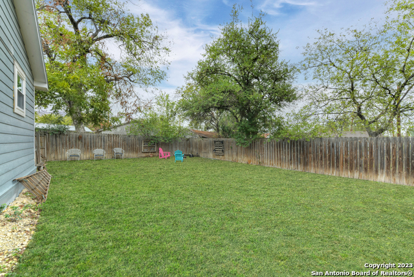453 Mitchell St W, San Antonio, TX 78204
Contact Sandy Perez
Schedule A Showing
Request more information
- MLS#: 1891077 ( Single Residential )
- Street Address: 453 Mitchell St W
- Viewed: 16
- Price: $225,000
- Price sqft: $197
- Waterfront: No
- Year Built: 1996
- Bldg sqft: 1144
- Bedrooms: 3
- Total Baths: 2
- Full Baths: 2
- Garage / Parking Spaces: 1
- Days On Market: 8
- Additional Information
- County: BEXAR
- City: San Antonio
- Zipcode: 78204
- Subdivision: Beanville
- District: San Antonio I.S.D.
- Elementary School: Hillcrest
- Middle School: Harris
- High School: Burbank
- Provided by: Coldwell Banker D'Ann Harper
- Contact: Ana Hastings
- (210) 601-5208

- DMCA Notice
-
DescriptionA fantastic opportunity to own this charming 3BR/2BA home located near the heart of Southtown! Enjoy your morning beverage on the front porch of this beautiful home that has been recently renovated. Walk into beautiful engineer wood flooring, an updated kitchen w/quartz countertops, ceramic tile backsplash & stainless steel appliances. Mingle in an open floor plan from the dining room to the living room area. The primary retreat includes a closet with ample space and a walk in shower with newly installed decorative tile. This cozy home is a great starter home or a great investment for a rental or airbnb with commercial potential. Located within walking distance from Confluence Park, Riverwalk, Mission Conception And a short drive to Blue Star, King William district, dining and so much more!
Property Location and Similar Properties
Features
Possible Terms
- Conventional
- FHA
- Cash
- Investors OK
Air Conditioning
- One Central
Apprx Age
- 29
Block
- N/A
Builder Name
- Unknown
Construction
- Pre-Owned
Contract
- Exclusive Right To Sell
Currently Being Leased
- No
Elementary School
- Hillcrest
Exterior Features
- Siding
Fireplace
- Not Applicable
Floor
- Ceramic Tile
- Wood
Garage Parking
- None/Not Applicable
Heating
- Central
Heating Fuel
- Electric
High School
- Burbank
Home Owners Association Mandatory
- None
Inclusions
- Ceiling Fans
- Washer Connection
- Dryer Connection
- Stove/Range
Instdir
- HEAD SOUTH ON PROBANDT PAST 1-10/90 AND TAKE A LEFT ON W MITCHELL ST.
Interior Features
- One Living Area
- Separate Dining Room
- Utility Room Inside
- Open Floor Plan
- Laundry Room
Kitchen Length
- 11
Legal Description
- NCB 6487 BLK LOT N 120' OF 3 & 4
Middle School
- Harris
Neighborhood Amenities
- None
Occupancy
- Vacant
Owner Lrealreb
- No
Ph To Show
- 2102222227
Possession
- Closing/Funding
Property Type
- Single Residential
Roof
- Composition
School District
- San Antonio I.S.D.
Source Sqft
- Appsl Dist
Style
- One Story
Total Tax
- 5067.83
Utility Supplier Elec
- CPS
Utility Supplier Gas
- CPS
Utility Supplier Water
- SAWS
Views
- 16
Water/Sewer
- Water System
- Sewer System
Window Coverings
- None Remain
Year Built
- 1996

