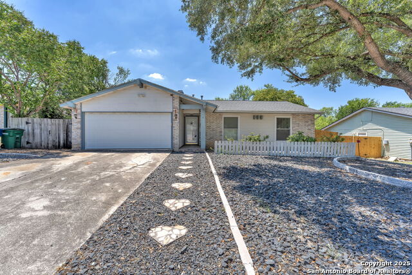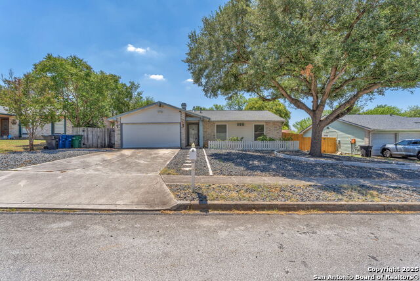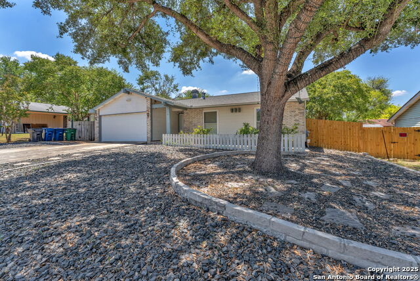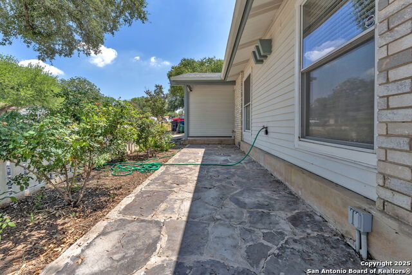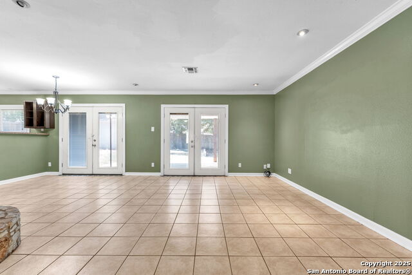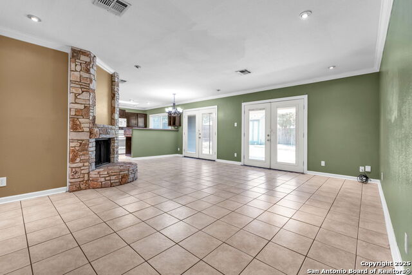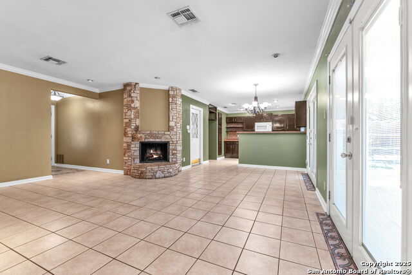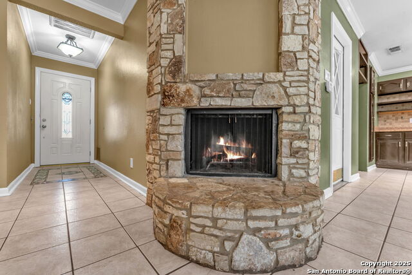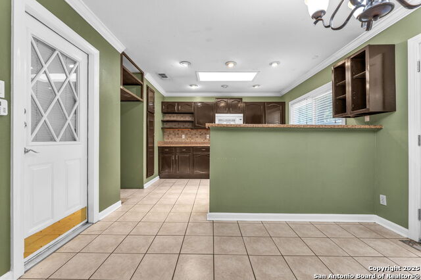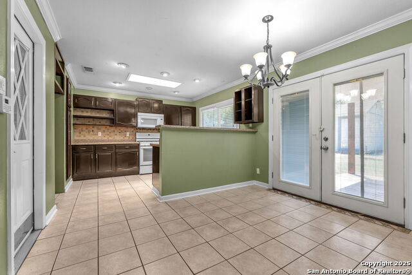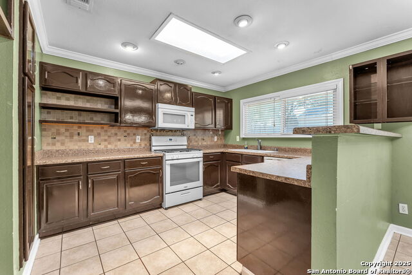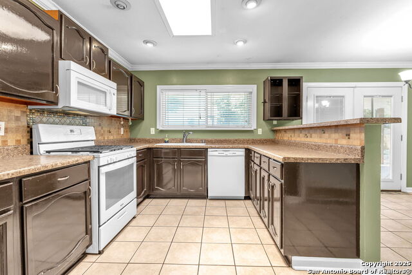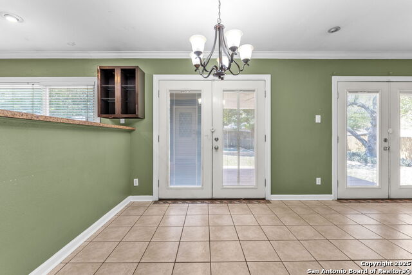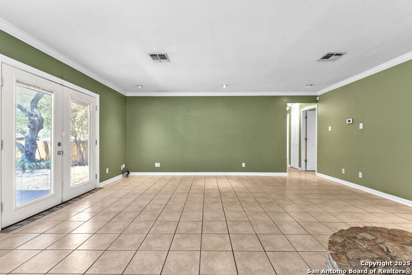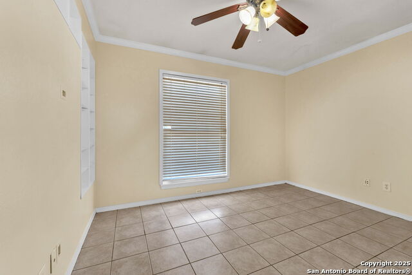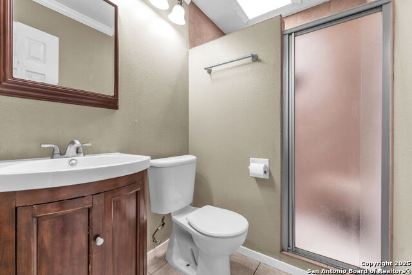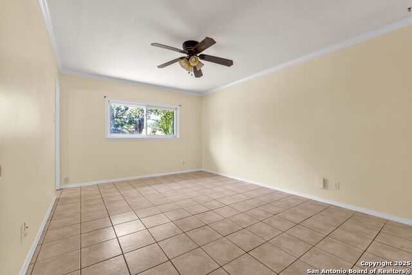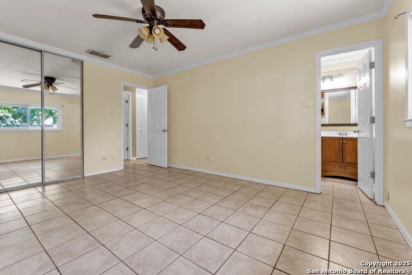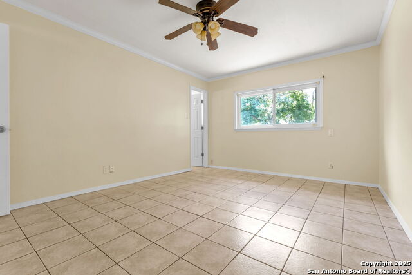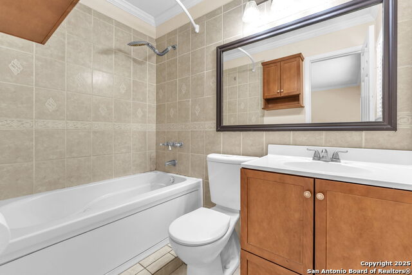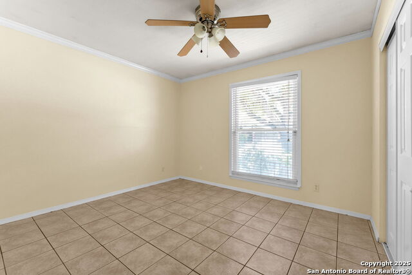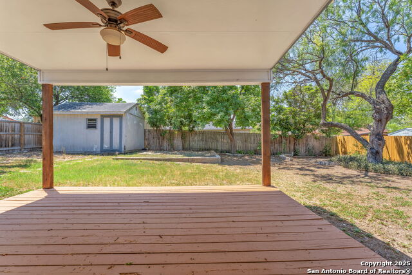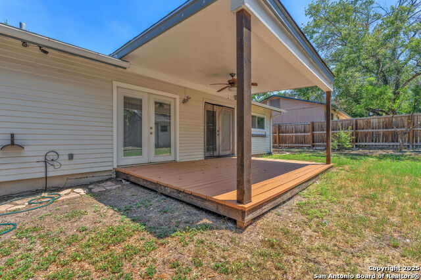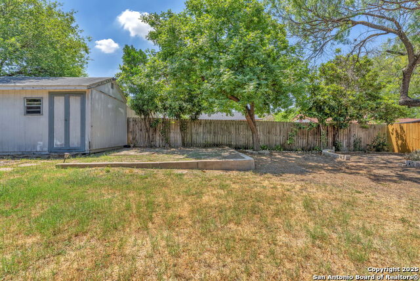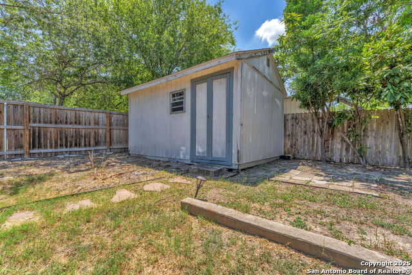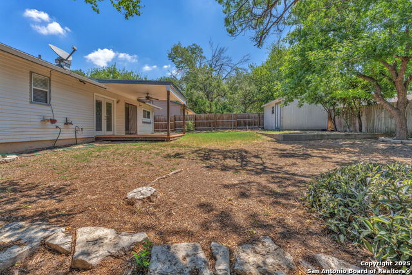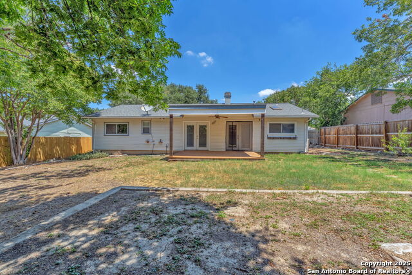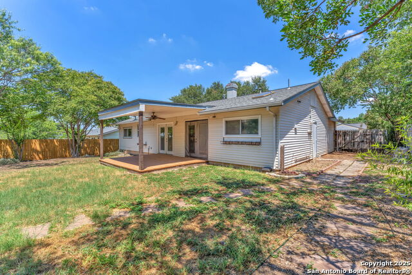5118 Alderton, San Antonio, TX 78228
Contact Sandy Perez
Schedule A Showing
Request more information
- MLS#: 1891057 ( Single Residential )
- Street Address: 5118 Alderton
- Viewed: 5
- Price: $219,990
- Price sqft: $181
- Waterfront: No
- Year Built: 1980
- Bldg sqft: 1214
- Bedrooms: 3
- Total Baths: 2
- Full Baths: 2
- Garage / Parking Spaces: 2
- Days On Market: 8
- Additional Information
- County: BEXAR
- City: San Antonio
- Zipcode: 78228
- Subdivision: Forest Hill
- District: Northside
- Elementary School: Villarreal
- Middle School: Ross Sul
- High School: Holmes Oliver W
- Provided by: Realty One Group Emerald
- Contact: Anne Marie Marshall
- (210) 393-4780

- DMCA Notice
-
DescriptionWelcome home to this charming abode with an open living, dining, kitchen floor plan that maximizes every square foot. With features like: xeriscape front yard, ceramic tile floors through out, wood burning fireplace, and double doors that lead to an oversized covered patio. A few updates to the home include a newer HVAC (Oct 2022), stove (Jan 2023), most of the single pane windows have been replaced with double pane. Additional storage is available in the large shed in the back yard. Forest Hills library is just a short distance and located next to the elementary school. Additionally you are just 2 miles away from, Ingram Park Mall and several other retail shops, eateries, cafe's, with easy access to Hwy 410. Come take a tour and see how you can make this home all your own.
Property Location and Similar Properties
Features
Possible Terms
- Conventional
- FHA
- VA
- Cash
Air Conditioning
- One Central
Apprx Age
- 45
Block
- 34
Builder Name
- unknown
Construction
- Pre-Owned
Contract
- Exclusive Right To Sell
Currently Being Leased
- No
Elementary School
- Villarreal
Exterior Features
- Brick
- Siding
Fireplace
- One
- Living Room
- Wood Burning
Floor
- Ceramic Tile
Foundation
- Slab
Garage Parking
- Two Car Garage
Heating
- Central
Heating Fuel
- Electric
- Natural Gas
High School
- Holmes Oliver W
Home Owners Association Mandatory
- None
Inclusions
- Ceiling Fans
- Washer Connection
- Dryer Connection
- Microwave Oven
- Stove/Range
- Gas Cooking
- Dishwasher
Instdir
- 410 to Ingram to Chesterhill to Alderton
Interior Features
- One Living Area
- Liv/Din Combo
- Utility Area in Garage
- 1st Floor Lvl/No Steps
- Laundry in Garage
Kitchen Length
- 10
Legal Desc Lot
- 18
Legal Description
- Ncb 14979 Blk 34 Lot 18
Middle School
- Ross Sul
Neighborhood Amenities
- None
Occupancy
- Other
Other Structures
- Shed(s)
Owner Lrealreb
- No
Ph To Show
- 210-222-2227
Possession
- Closing/Funding
Property Type
- Single Residential
Roof
- Composition
School District
- Northside
Source Sqft
- Appsl Dist
Style
- One Story
Total Tax
- 4400
Utility Supplier Elec
- CPS
Utility Supplier Gas
- CPS
Utility Supplier Grbge
- city
Utility Supplier Sewer
- SAWS
Utility Supplier Water
- SAWS
Virtual Tour Url
- https://listings.mediatrends360.com/sites/xaqzawn/unbranded
Water/Sewer
- Water System
Window Coverings
- All Remain
Year Built
- 1980



