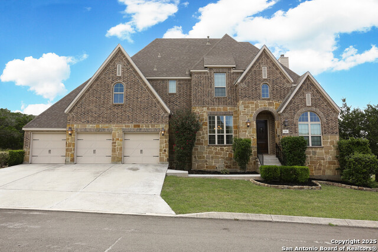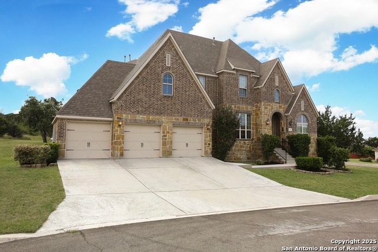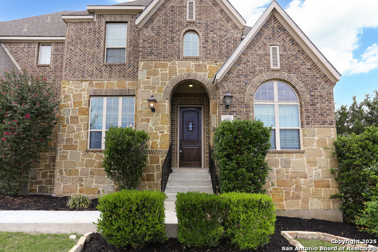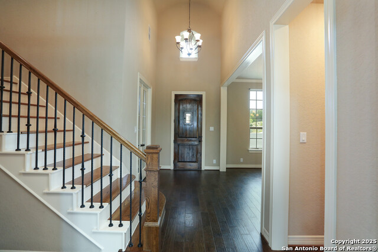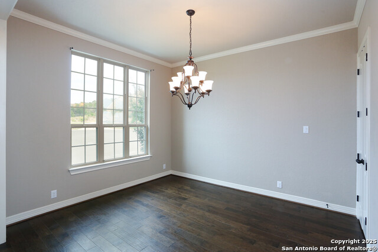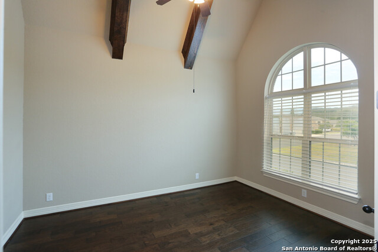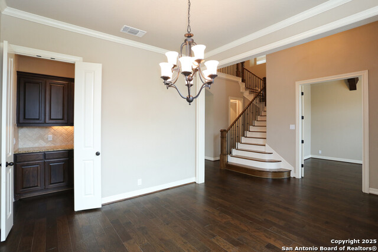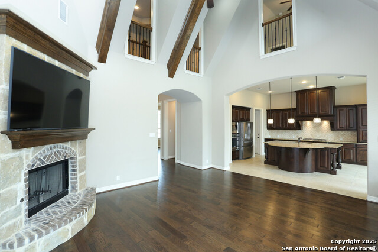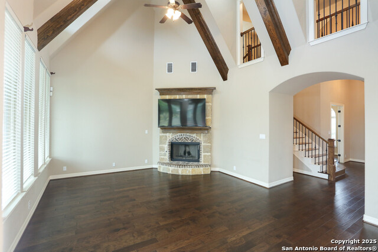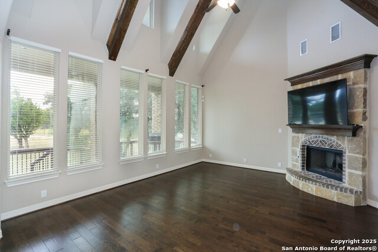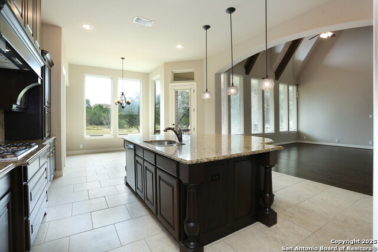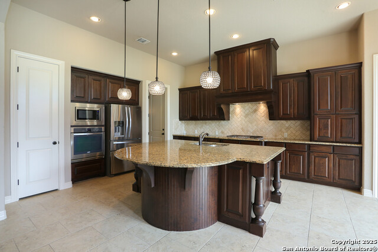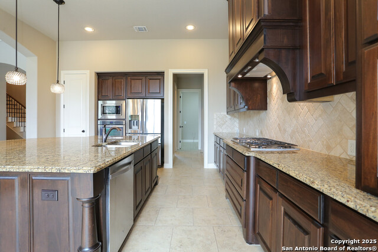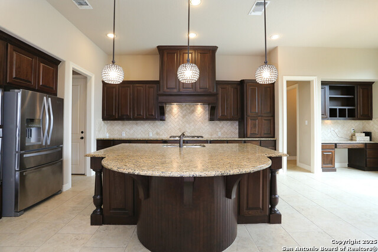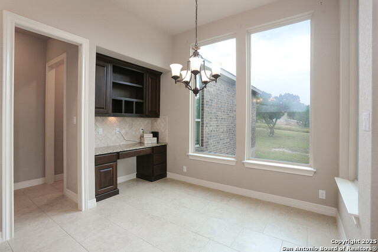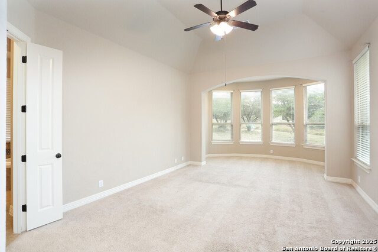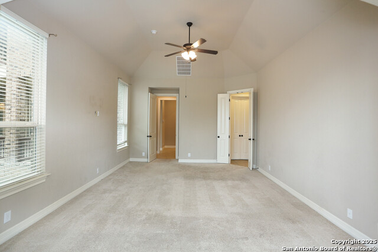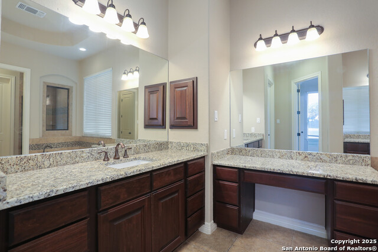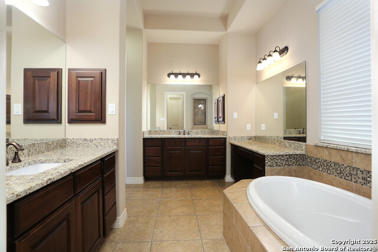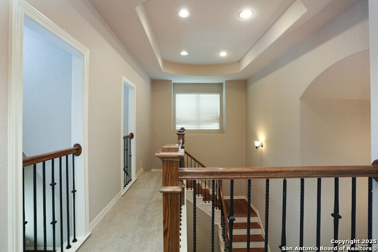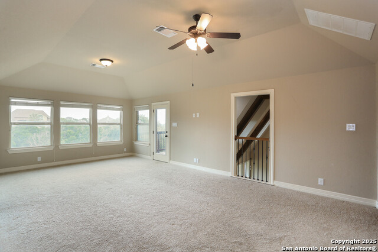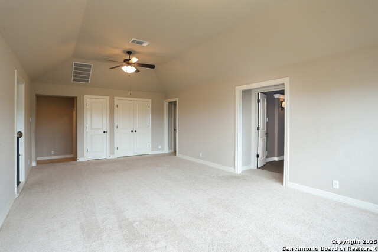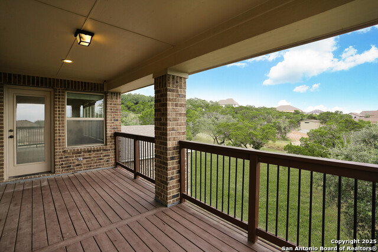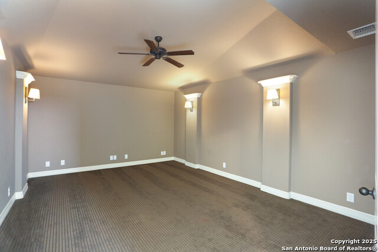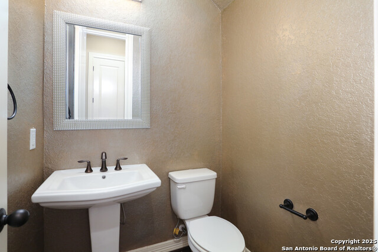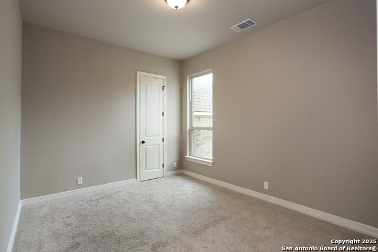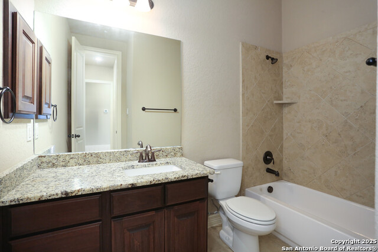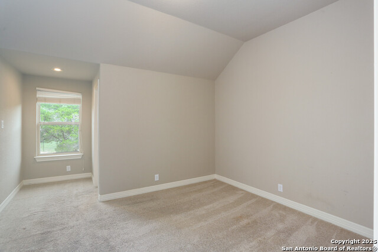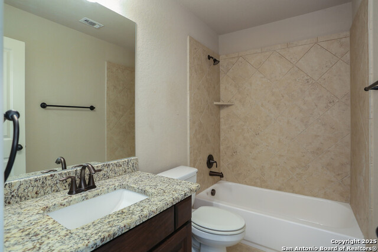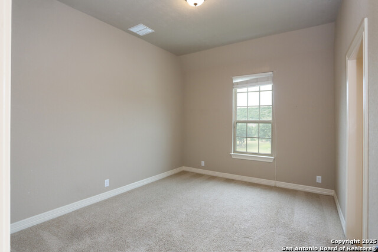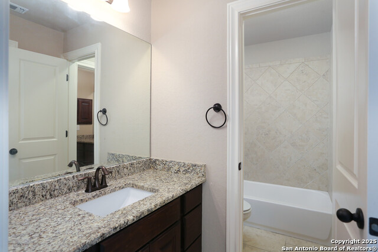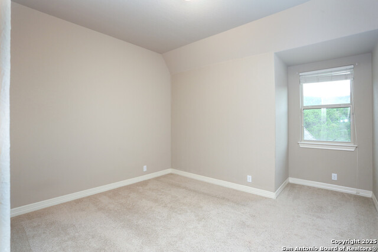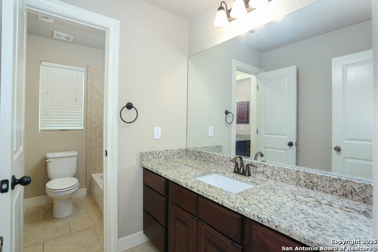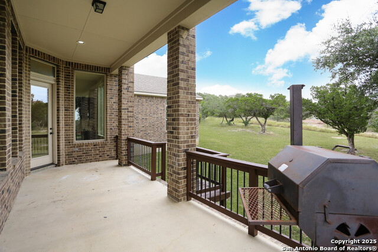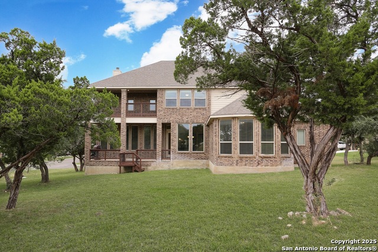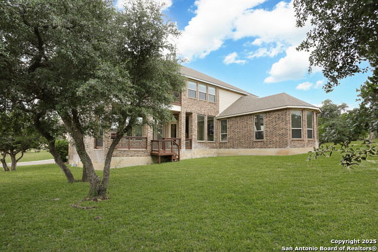13402 Rustic Sand, Helotes, TX 78023
Contact Sandy Perez
Schedule A Showing
Request more information
- MLS#: 1891040 ( Single Residential )
- Street Address: 13402 Rustic Sand
- Viewed: 22
- Price: $989,000
- Price sqft: $229
- Waterfront: No
- Year Built: 2013
- Bldg sqft: 4328
- Bedrooms: 5
- Total Baths: 5
- Full Baths: 4
- 1/2 Baths: 1
- Garage / Parking Spaces: 4
- Days On Market: 7
- Additional Information
- County: BEXAR
- City: Helotes
- Zipcode: 78023
- Subdivision: The Ranch At Iron Horse
- District: Northside
- Elementary School: Charles Kuentz
- Middle School: Jefferson Jr
- High School: O'Connor
- Provided by: Real Broker, LLC
- Contact: Armando Cuellar
- (210) 801-6647

- DMCA Notice
-
DescriptionExperience luxury living on a full acre with this stunning and spacious 5 bedroom, 4.5 bathroom home in one of the most desirable areas in San Antonio. From the moment you enter, you'll be captivated by the soaring vaulted ceilings and open layout that flows effortlessly throughout. The chef's kitchen is a dream complete with a massive island perfect for entertaining and high end finishes throughout. Retreat to the oversized bedrooms, each offering comfort and privacy, with plenty of room for guests or a growing family. Enjoy peaceful evenings on the covered back porch, take advantage of the three car garage, and rest easy knowing you're close to top rated schools, shopping, and restaurants. This is upscale living with space to breathe don't miss your chance to make it yours!
Property Location and Similar Properties
Features
Possible Terms
- Conventional
- FHA
- VA
- Cash
Air Conditioning
- Two Central
Apprx Age
- 12
Builder Name
- Highland Homes
Construction
- Pre-Owned
Contract
- Exclusive Right To Sell
Elementary School
- Charles Kuentz
Exterior Features
- Brick
- Stone/Rock
Fireplace
- One
- Living Room
Floor
- Carpeting
- Ceramic Tile
- Wood
Foundation
- Slab
Garage Parking
- Four or More Car Garage
Heating
- Central
Heating Fuel
- Natural Gas
High School
- O'Connor
Home Owners Association Fee
- 151
Home Owners Association Frequency
- Quarterly
Home Owners Association Mandatory
- Mandatory
Home Owners Association Name
- RANCH AT IRON HORSE CANYON HOA
Inclusions
- Ceiling Fans
- Chandelier
- Washer Connection
- Dryer Connection
- Cook Top
- Built-In Oven
- Microwave Oven
- Gas Cooking
- Disposal
- Dishwasher
- Smoke Alarm
- Garage Door Opener
- Solid Counter Tops
Instdir
- 1604 to Bandera Rd
- left onto FM 1560
- right onto Iron Horse Way
- left onto Walking Horse
- right onto Iron Saddle
- right onto Trotting Path
- right onto Rustic Sand
- home will be on the right
Interior Features
- Two Living Area
- Eat-In Kitchen
- Island Kitchen
- Breakfast Bar
- Media Room
- Loft
- High Ceilings
- Open Floor Plan
- Walk in Closets
Kitchen Length
- 14
Legal Desc Lot
- 32
Legal Description
- Cb 4482C The Ranch At Iron Horse Ph-Ii
- Block 1 Lot 32 2021
Middle School
- Jefferson Jr High
Multiple HOA
- No
Neighborhood Amenities
- Pool
- Clubhouse
- Park/Playground
- Jogging Trails
Owner Lrealreb
- No
Ph To Show
- 210-222-2227
Possession
- Closing/Funding
Property Type
- Single Residential
Roof
- Heavy Composition
School District
- Northside
Source Sqft
- Appsl Dist
Style
- Two Story
Total Tax
- 17411
Views
- 22
Water/Sewer
- Water System
- City
Window Coverings
- Some Remain
Year Built
- 2013



