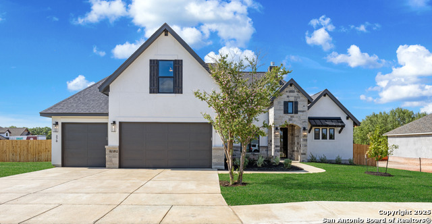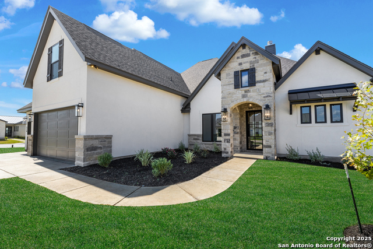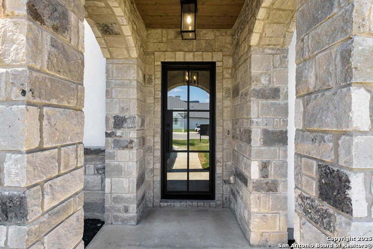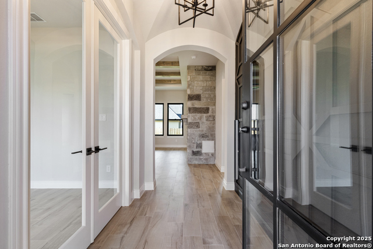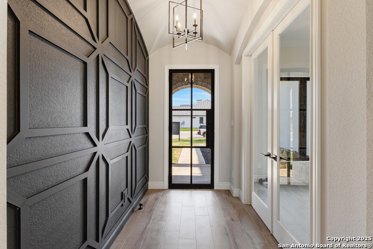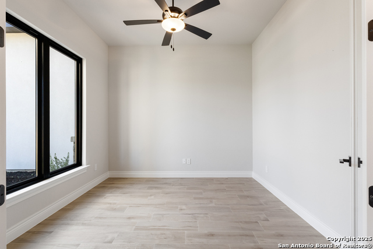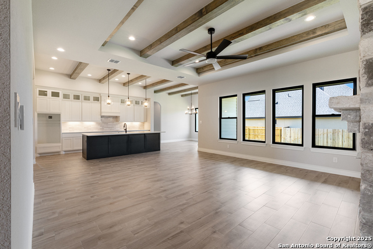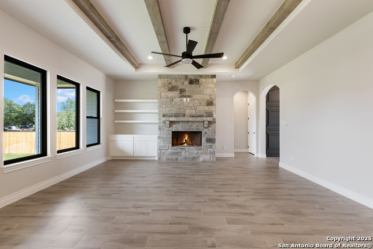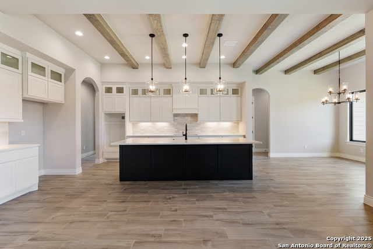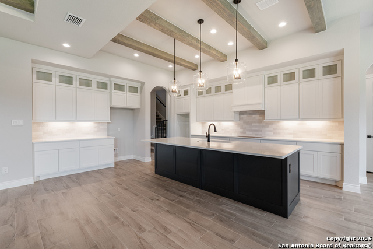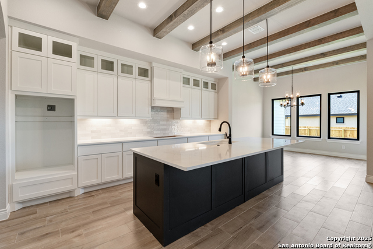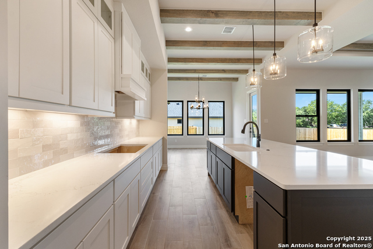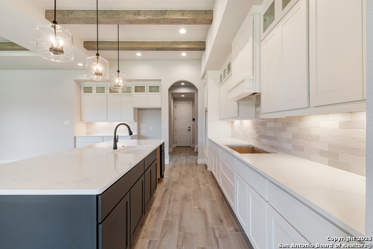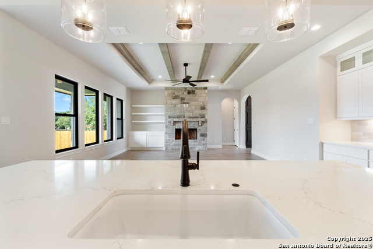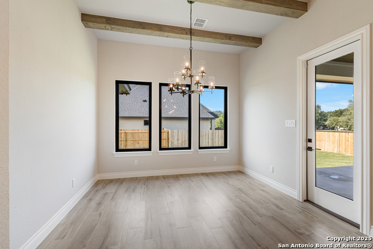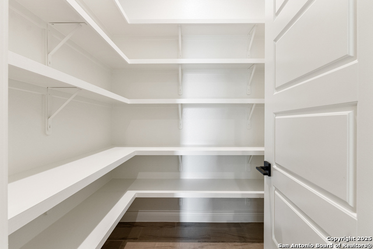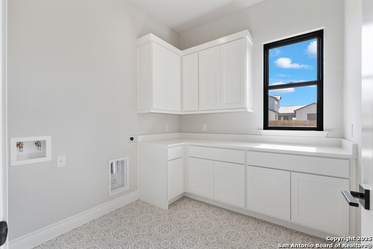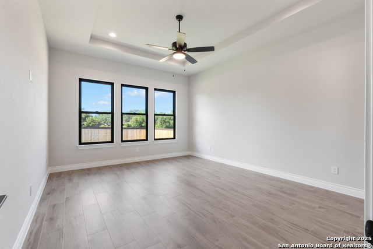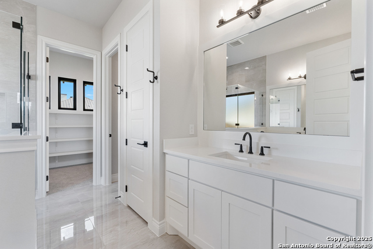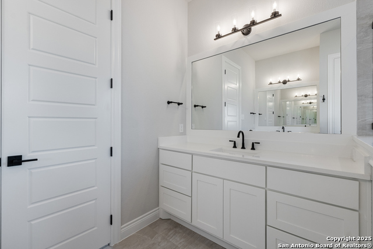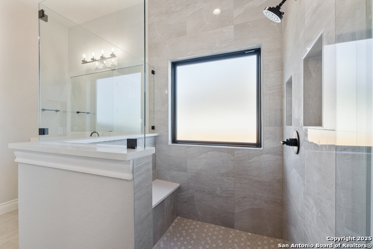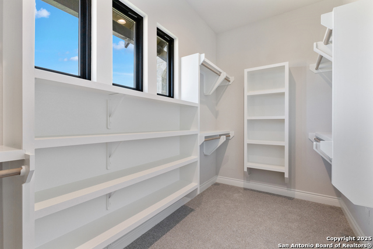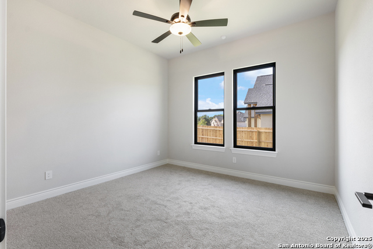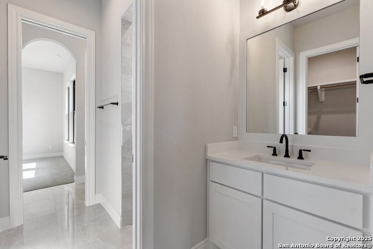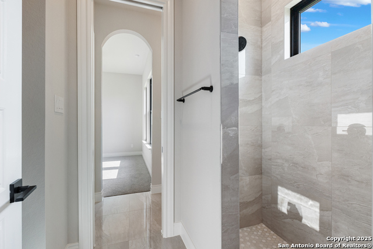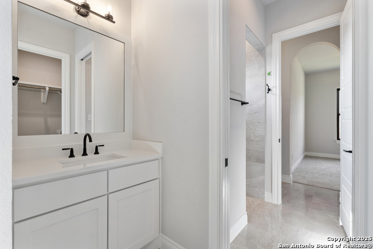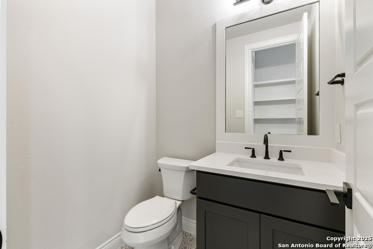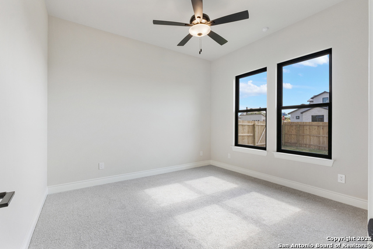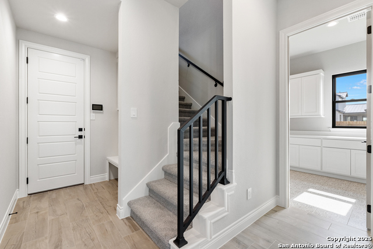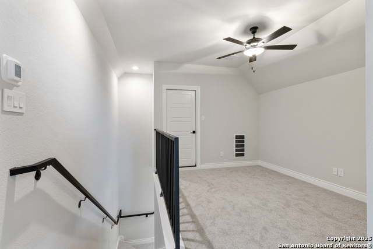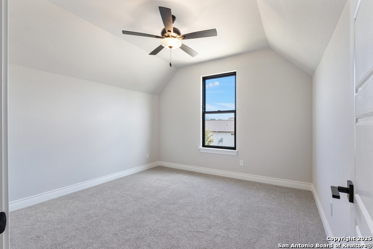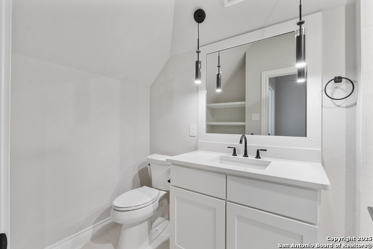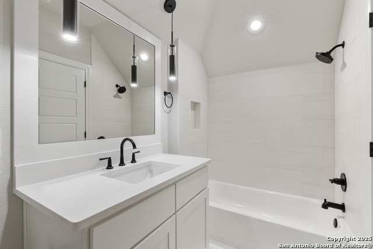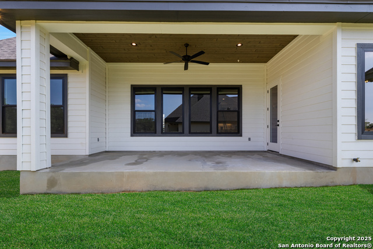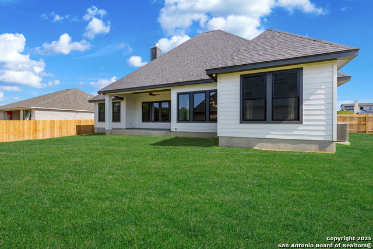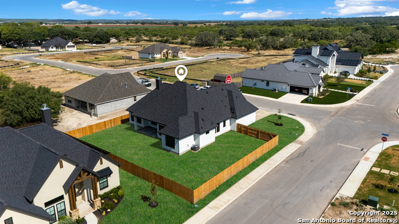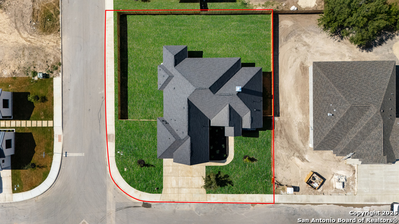278 Allen , Castroville, TX 78009
Contact Sandy Perez
Schedule A Showing
Request more information
- MLS#: 1890901 ( Single Residential )
- Street Address: 278 Allen
- Viewed: 47
- Price: $720,000
- Price sqft: $261
- Waterfront: No
- Year Built: 2025
- Bldg sqft: 2758
- Bedrooms: 4
- Total Baths: 4
- Full Baths: 3
- 1/2 Baths: 1
- Garage / Parking Spaces: 3
- Days On Market: 42
- Additional Information
- County: MEDINA
- City: Castroville
- Zipcode: 78009
- Subdivision: Country Village Estates
- District: Medina Valley I.S.D.
- Elementary School: Call District
- Middle School: Call District
- High School: Call District
- Provided by: Fraire Realty Group, INC.
- Contact: Michael Guzik
- (210) 605-8513

- DMCA Notice
-
DescriptionTucked in on a quiet corner lot, this brand new home by Integrity Homes delivers size, style, and serious function. With 4 beds, 3.5 baths, a dedicated office, and an upstairs loft, there's space to live, work, and host with ease. || The main floor features 10' ceilings, 8' doors, a striking accent wall, fireplace with built ins, and a show stopping 10' kitchen island. You'll also find quartz counters, soft close cabinets, under cabinet lighting and plugs, and a walk in pantry, all tied together with modern black fixtures and a sleek metal staircase railing. || The primary suite is oversized with a large walk in closet and frameless shower. Every secondary bedroom includes its own walk in, and the upstairs fourth bedroom comes with its own full bath, offering extra privacy for guests or family. || Outside, enjoy the oversized front porch and large covered patio. A 3 car garage, irrigation system, dual water heaters, and a water softener loop round out the list of features. || Quietly set just off Hwy 90 in Castroville, this home blends small town charm with modern comfort.
Property Location and Similar Properties
Features
Possible Terms
- Conventional
- FHA
- VA
- TX Vet
- Cash
- Other
Air Conditioning
- One Central
Builder Name
- Integrity Homes
Construction
- New
Contract
- Exclusive Right To Sell
Days On Market
- 12
Dom
- 12
Elementary School
- Call District
Exterior Features
- Asbestos Shingle
- 3 Sides Masonry
- Stone/Rock
- Stucco
- Siding
Fireplace
- One
- Living Room
- Family Room
Floor
- Carpeting
- Ceramic Tile
- Wood
Foundation
- Slab
Garage Parking
- Three Car Garage
Heating
- Central
- 1 Unit
Heating Fuel
- Natural Gas
High School
- Call District
Home Owners Association Fee
- 120
Home Owners Association Frequency
- Annually
Home Owners Association Mandatory
- Mandatory
Home Owners Association Name
- COUNTRY VILLAGE ESTATES
Inclusions
- Ceiling Fans
- Chandelier
- Washer Connection
- Dryer Connection
- Stove/Range
- Gas Cooking
- Disposal
- Dishwasher
- Pre-Wired for Security
- Garage Door Opener
- Plumb for Water Softener
- Solid Counter Tops
- City Garbage service
Instdir
- Drive down country lane until it ends
- take a left
- follow the road and then take a left at the stop sign.
Interior Features
- One Living Area
- Separate Dining Room
- Eat-In Kitchen
- Island Kitchen
- Walk-In Pantry
- Study/Library
- Utility Room Inside
- 1st Floor Lvl/No Steps
- High Ceilings
- Open Floor Plan
- Laundry Main Level
- Laundry Room
- Walk in Closets
Kitchen Length
- 16
Legal Desc Lot
- 11
Legal Description
- COUNTRY VILLAGE ESTATES PHASE 1 BLOCK 1 LOT 11
Middle School
- Call District
Multiple HOA
- No
Neighborhood Amenities
- None
Occupancy
- Vacant
Owner Lrealreb
- No
Ph To Show
- 210-616-6540
Possession
- Closing/Funding
Property Type
- Single Residential
Roof
- Composition
School District
- Medina Valley I.S.D.
Source Sqft
- Bldr Plans
Style
- Two Story
- Contemporary
- Ranch
- Texas Hill Country
Total Tax
- 1318
Views
- 47
Water/Sewer
- City
Window Coverings
- None Remain
Year Built
- 2025

