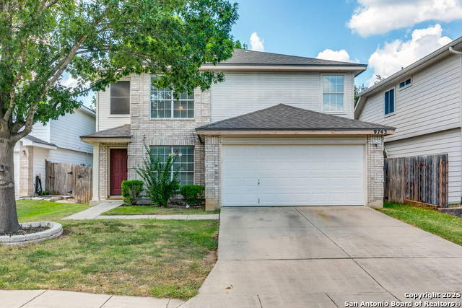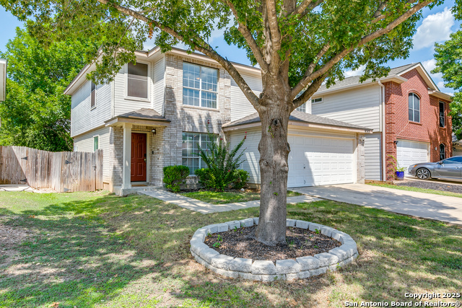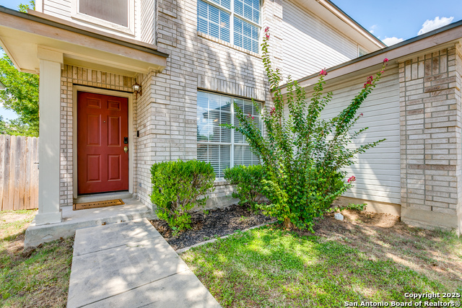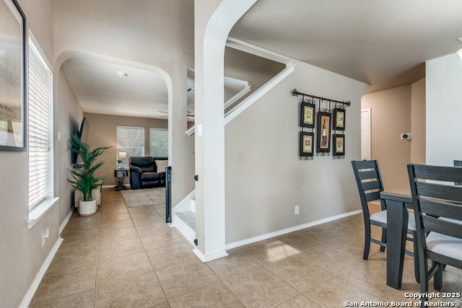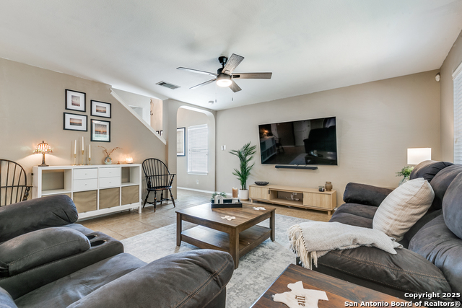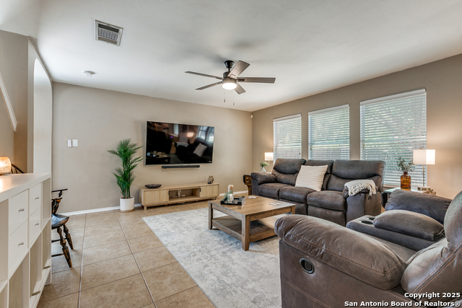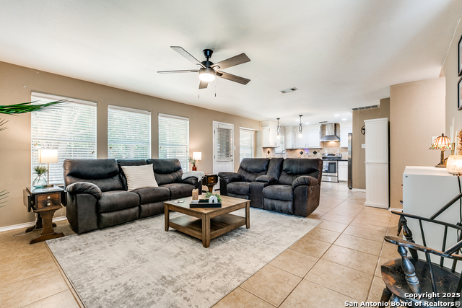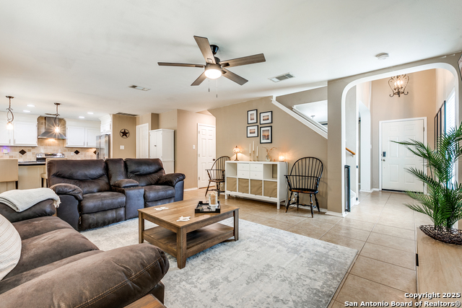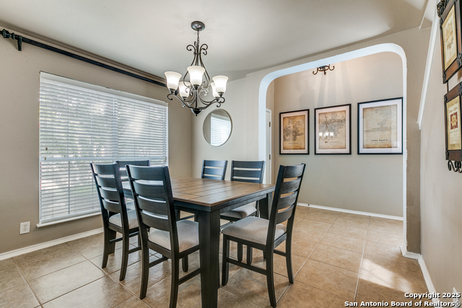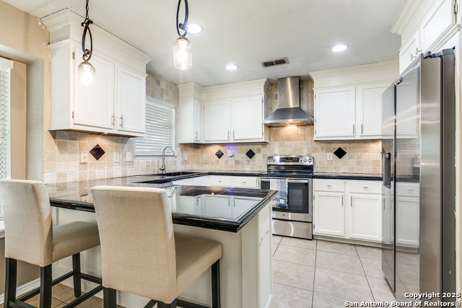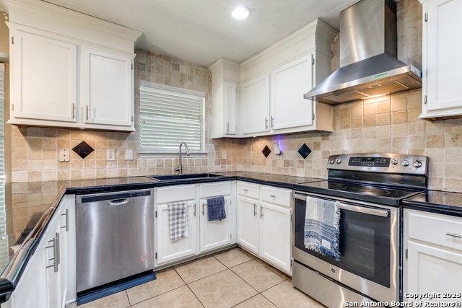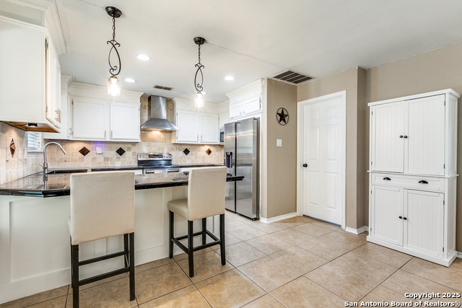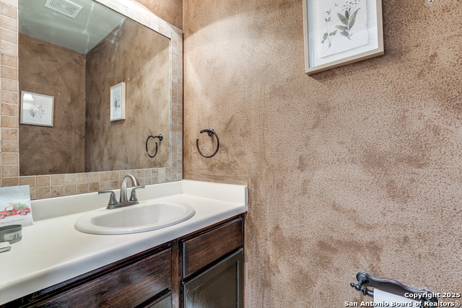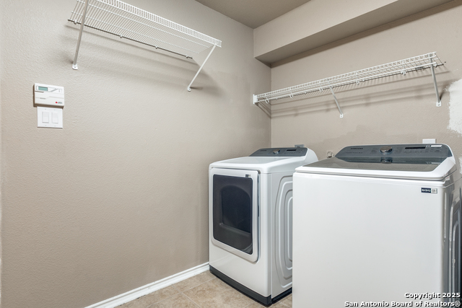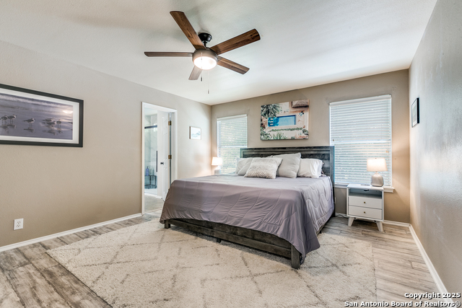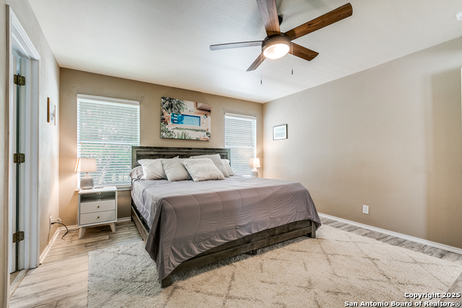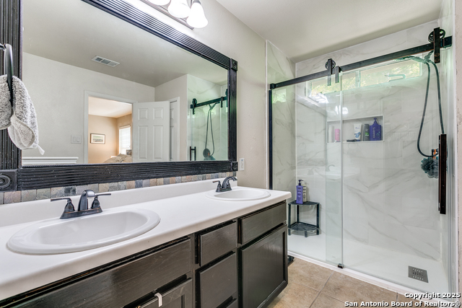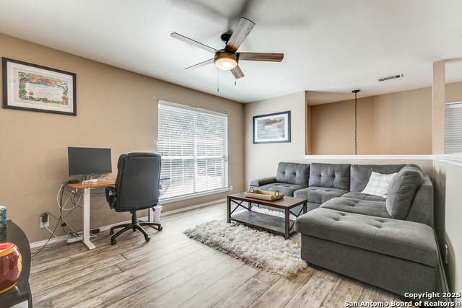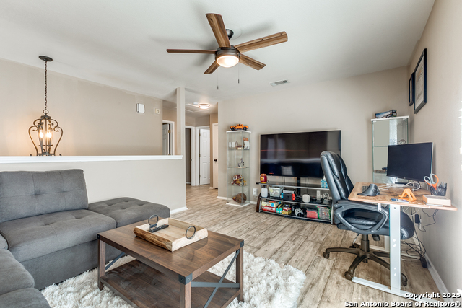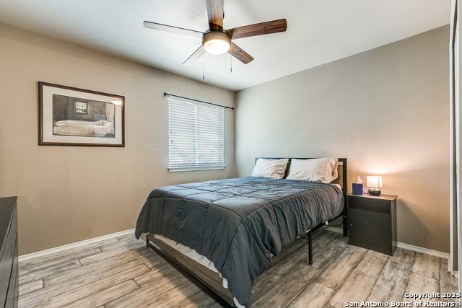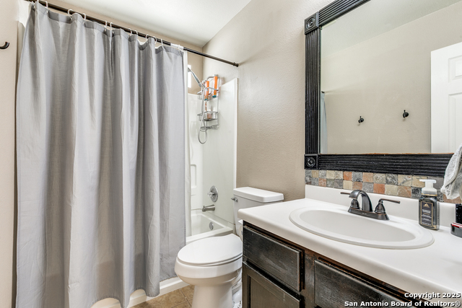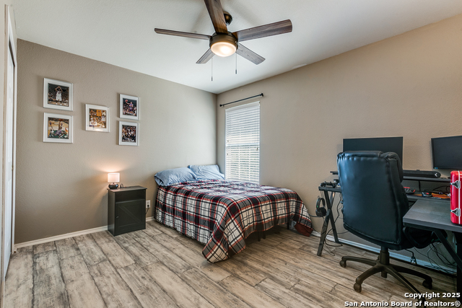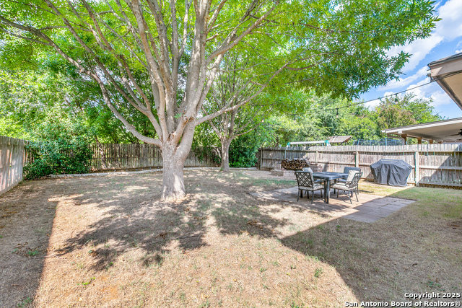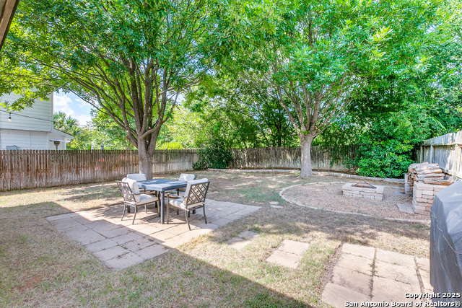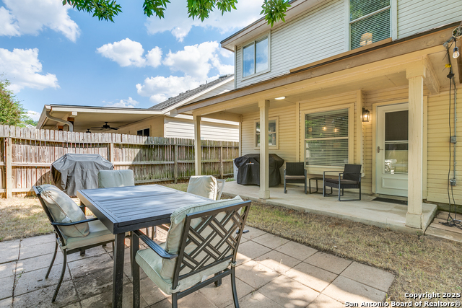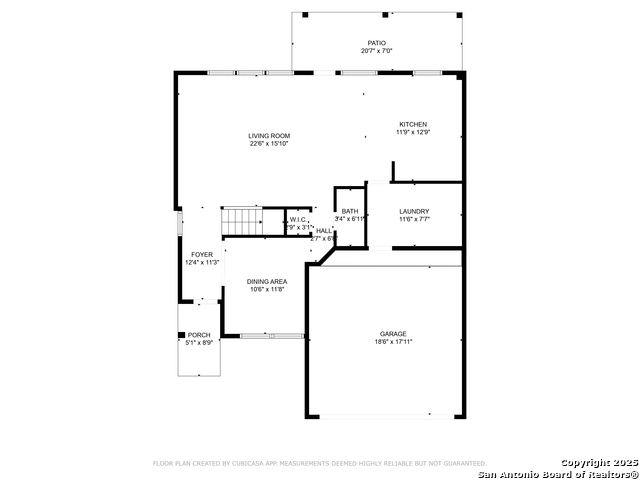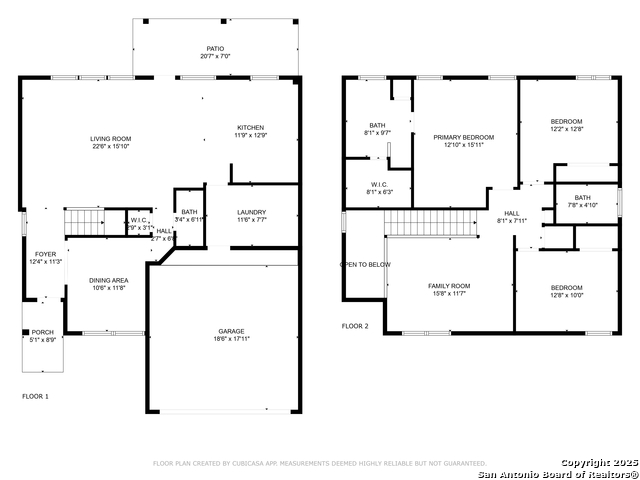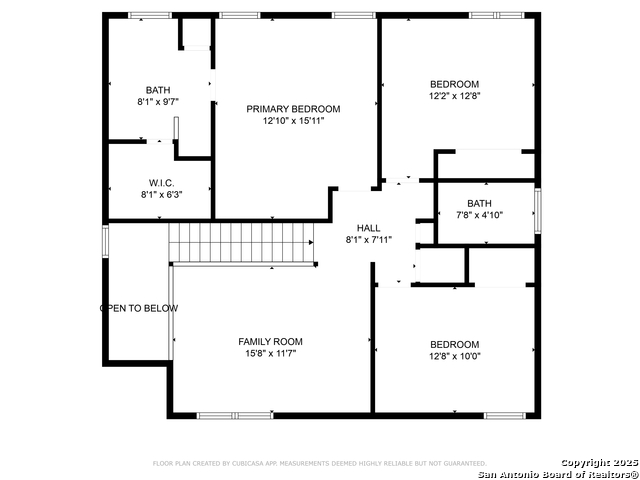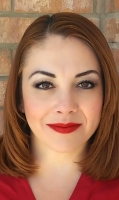9743 Girth Ln, San Antonio, TX 78254
Contact Sandy Perez
Schedule A Showing
Request more information
- MLS#: 1890817 ( Single Residential )
- Street Address: 9743 Girth Ln
- Viewed: 2
- Price: $295,000
- Price sqft: $158
- Waterfront: No
- Year Built: 2001
- Bldg sqft: 1863
- Bedrooms: 3
- Total Baths: 3
- Full Baths: 2
- 1/2 Baths: 1
- Garage / Parking Spaces: 2
- Days On Market: 43
- Additional Information
- County: BEXAR
- City: San Antonio
- Zipcode: 78254
- Subdivision: New Territories
- District: Northside
- Elementary School: Nichols
- Middle School: Stevenson
- High School: O'Connor
- Provided by: Keller Williams City-View
- Contact: Jonathan Butler
- (210) 347-4114

- DMCA Notice
-
DescriptionWelcome to this stunning home located in the desirable northwest side of San Antonio, just minutes from Bandera Pointe shopping center, restaurants, and major highways. Situated in a peaceful cul de sac, this home offers the perfect blend of comfort, convenience, and style. Step inside to discover a spacious and inviting open floorplan featuring vaulted ceilings in the entryway, a formal Dining room, and a Living room with easy access to the back patio. The heart of the home is the Kitchen, which boasts gorgeous granite countertops and plenty of cabinet space. Whether you're preparing a family meal or hosting guests, this Kitchen is as functional as it is beautiful. The first floor is finished with easy to maintain tile, offering both durability and style throughout the living spaces. Upstairs, the versatile loft area offers a second living space, perfect for a home office, game room, or media room. The Primary bedroom is a peaceful retreat, featuring a walk in closet and a luxurious en suite bath with double vanity sinks. The second floor is complemented by warm wood laminate flooring, enhancing the home's inviting atmosphere. Step outside to a serene backyard with mature trees and a covered patio, perfect for outdoor dining or relaxing. The fully privacy fenced yard offers a quiet and private retreat, with no neighbors sharing a back fence (Greenbelt), ensuring a peaceful and unobstructed outdoor experience. Don't miss out on the opportunity to make this beautiful home yours schedule a showing today!
Property Location and Similar Properties
Features
Possible Terms
- Conventional
- FHA
- VA
- Cash
Air Conditioning
- One Central
Apprx Age
- 24
Builder Name
- Unknown
Construction
- Pre-Owned
Contract
- Exclusive Right To Sell
Days On Market
- 36
Dom
- 36
Elementary School
- Nichols
Energy Efficiency
- Programmable Thermostat
- Double Pane Windows
- Ceiling Fans
Exterior Features
- Brick
- Siding
Fireplace
- Not Applicable
Floor
- Ceramic Tile
- Laminate
Foundation
- Slab
Garage Parking
- Two Car Garage
- Attached
Heating
- Central
Heating Fuel
- Electric
High School
- O'Connor
Home Owners Association Fee
- 48.13
Home Owners Association Frequency
- Quarterly
Home Owners Association Mandatory
- Mandatory
Home Owners Association Name
- SADDLEBROOK FARMS
Inclusions
- Ceiling Fans
- Washer Connection
- Dryer Connection
Instdir
- Stay on N. Loop 1604 W. Exit Braun/New Guilbeau. Left under underpass. Right onto Braun Ln. Right onto Single Spur. Left onto Keeneland Run. Right onto Girth lane. Property is on the right.
Interior Features
- One Living Area
- Separate Dining Room
- Eat-In Kitchen
- Breakfast Bar
- Loft
- Utility Room Inside
Kitchen Length
- 14
Legal Desc Lot
- 53
Legal Description
- Ncb 18163 Blk 9 Lot 53 Saddlebrook Farms Subd Ut-2
Lot Description
- Cul-de-Sac/Dead End
Lot Improvements
- Street Paved
- Street Gutters
- Sidewalks
Middle School
- Stevenson
Multiple HOA
- No
Neighborhood Amenities
- None
Occupancy
- Owner
Owner Lrealreb
- No
Ph To Show
- 210-222-2227
Possession
- Closing/Funding
Property Type
- Single Residential
Recent Rehab
- No
Roof
- Composition
School District
- Northside
Source Sqft
- Appsl Dist
Style
- Two Story
- Traditional
Total Tax
- 6332.52
Utility Supplier Elec
- CPS
Utility Supplier Grbge
- SAWS
Utility Supplier Sewer
- SAWS
Utility Supplier Water
- Saws
Virtual Tour Url
- https://vimeo.com/1108139163?share=copy
Water/Sewer
- Water System
- Sewer System
Window Coverings
- None Remain
Year Built
- 2001

