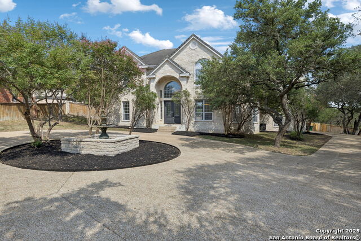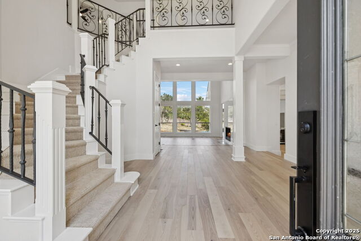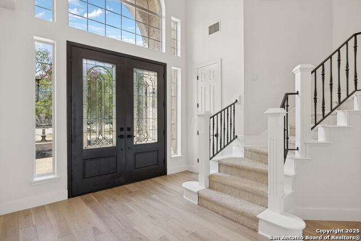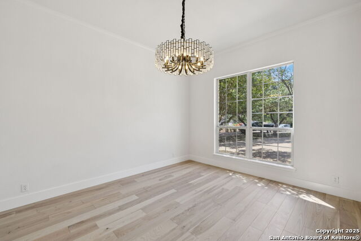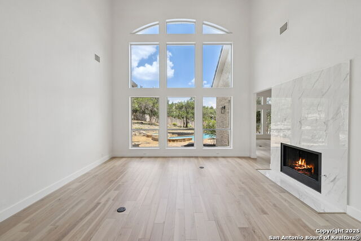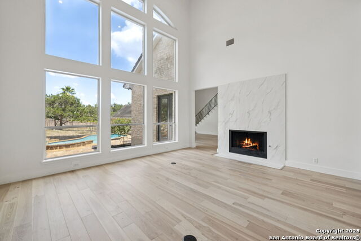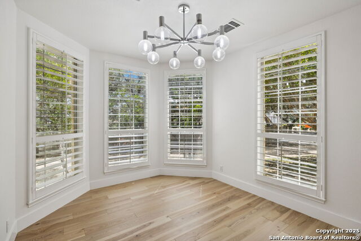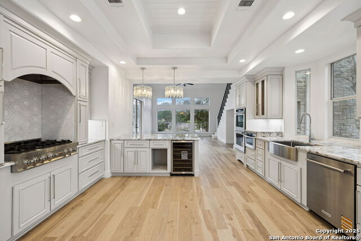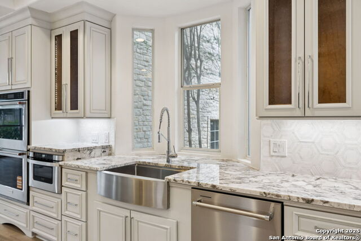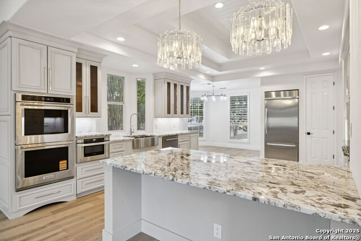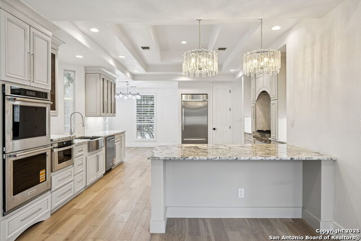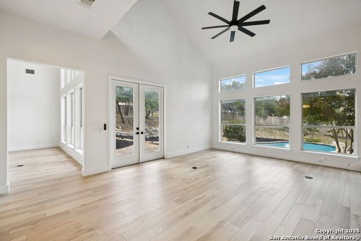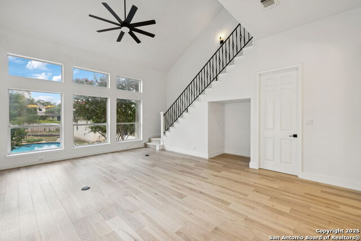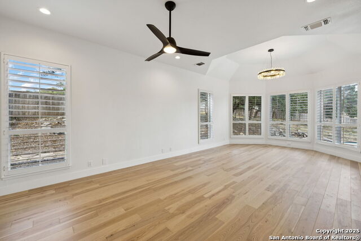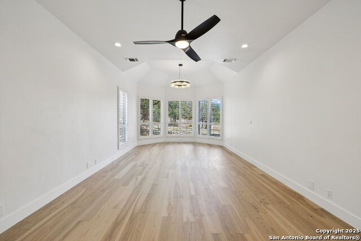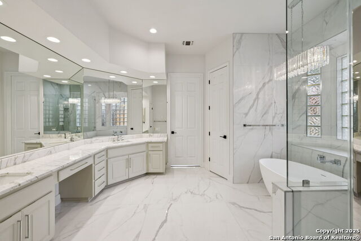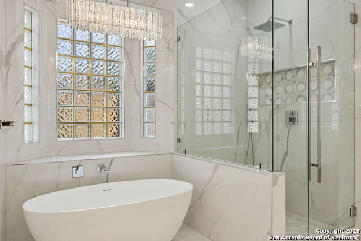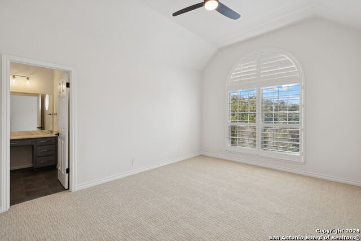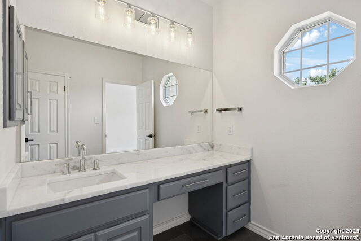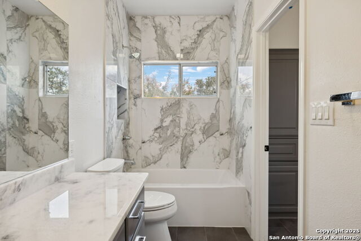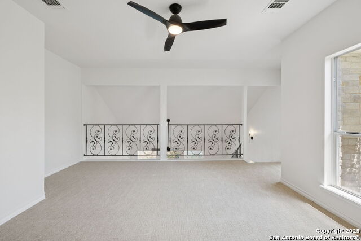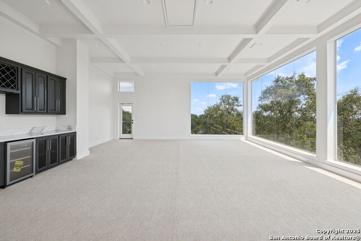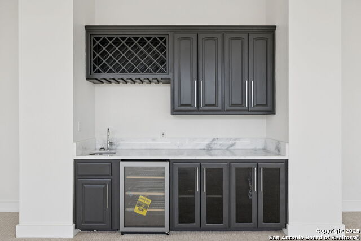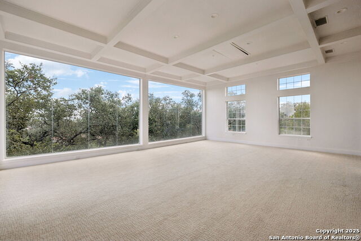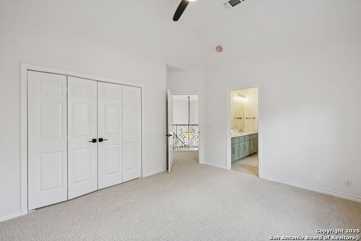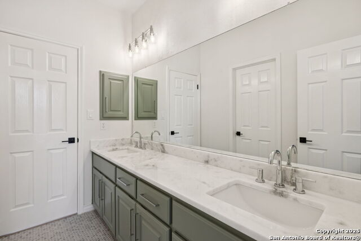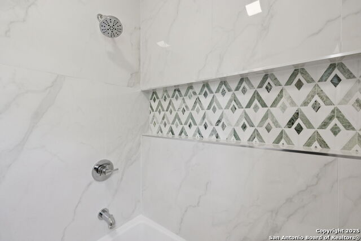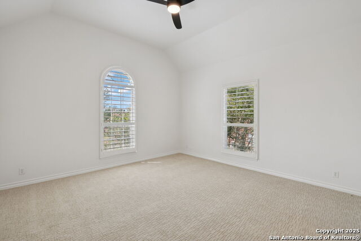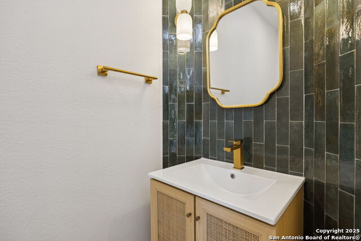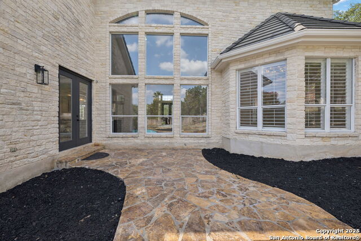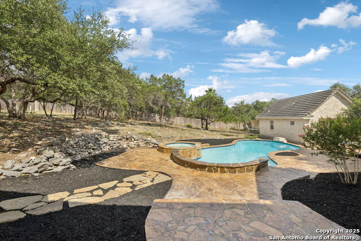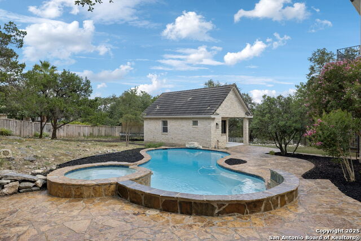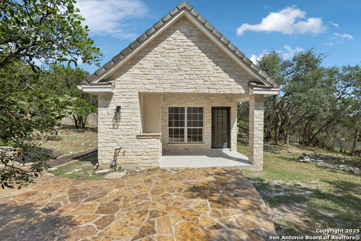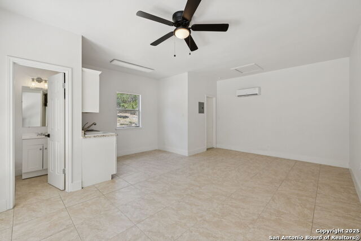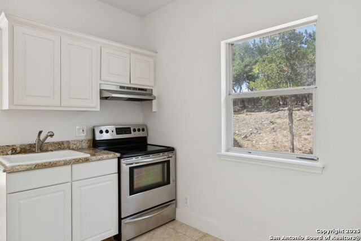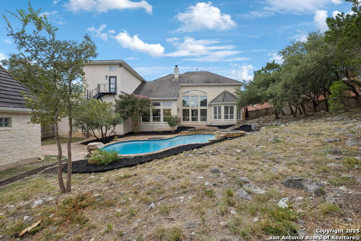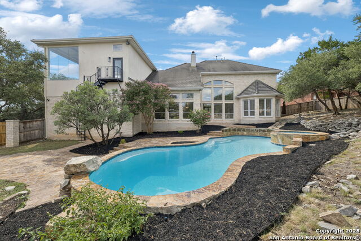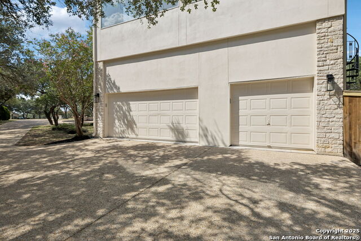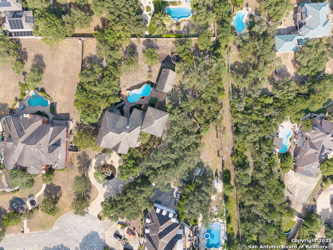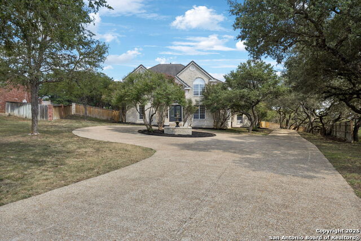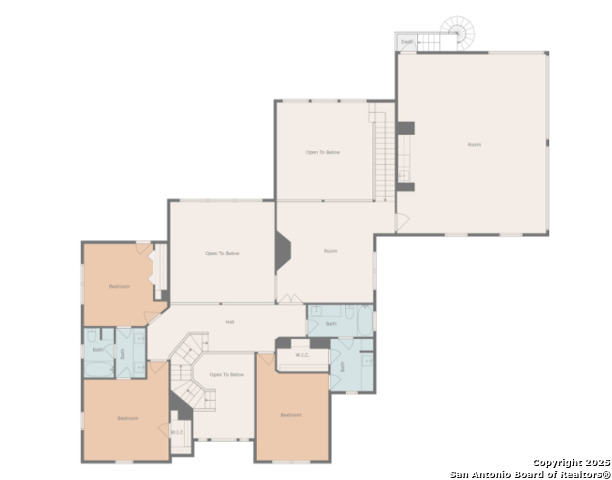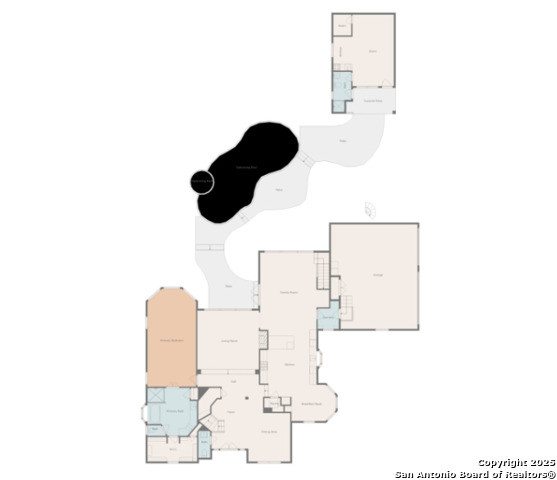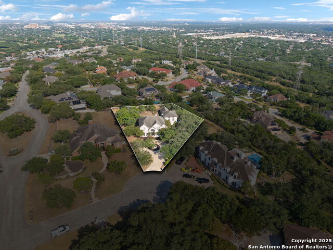19206 Grey Bluff, San Antonio, TX 78258
Contact Sandy Perez
Schedule A Showing
Request more information
- MLS#: 1890802 ( Single Residential )
- Street Address: 19206 Grey Bluff
- Viewed: 65
- Price: $1,299,000
- Price sqft: $268
- Waterfront: No
- Year Built: 1996
- Bldg sqft: 4850
- Bedrooms: 5
- Total Baths: 5
- Full Baths: 4
- 1/2 Baths: 1
- Garage / Parking Spaces: 3
- Days On Market: 42
- Additional Information
- County: BEXAR
- City: San Antonio
- Zipcode: 78258
- Subdivision: Greystone Country Es
- District: North East I.S.D.
- Elementary School: Vineyard Ranch
- Middle School: Lopez
- High School: Ronald Reagan
- Provided by: Inspire TX Realty
- Contact: Hunter Carter
- (210) 793-7043

- DMCA Notice
-
DescriptionWelcome to 19206 Grey Bluff Cove a stunning, fully renovated estate nestled in the heart of San Antonio's prestigious Northside. This luxurious property seamlessly blends modern upgrades with timeless elegance, offering an unparalleled lifestyle for both comfortable family living and grand scale entertaining. Step through the dramatic two story foyer and ascend one of three handcrafted wrought iron staircases. The home features multiple living spaces, including an media/playroom with glass walls offering breathtaking views of the city skyline and a new wine fridge. At the heart of the home lies a gourmet chef's kitchen equipped with brand new appliances including Z line gas range, Kitchen Aid double oven, Kitchen Aid dishwasher, wine fridge, jaw dropping tile, and exquisite cabinetry. The kitchen opens to spacious entertaining areas that flow effortlessly outdoors to a resort style oasis. Enjoy a completely reimagined outdoor experience featuring a diving pool with a spa and waterfall with new pool pump, filters, Polaris and lighting, multi level flagstone patios, and a newly updated pool house. The separate 1 bedroom, 1 bath guest quarters provide additional flexible space ideal for visitors, extended family, or a private office. Additional upgrades include 4 brand new HVAC systems, modern flooring throughout, and full interior renovation of all bathrooms and bedrooms. The property has been meticulously cleaned and refreshed, making this home truly move in ready. Designer updated lighting package along with new hardwood floor throughout. Located in a quiet cul de sac with a circular drive, this estate offers privacy, style, and convenience all just minutes from top schools, dining, and shopping in Stone Oak. Showings by appointment only. Welcome to your forever home.
Property Location and Similar Properties
Features
Possible Terms
- Conventional
- Cash
- Other
Air Conditioning
- Three+ Central
Apprx Age
- 29
Builder Name
- UNKN
Construction
- Pre-Owned
Contract
- Exclusive Right To Sell
Days On Market
- 18
Currently Being Leased
- No
Dom
- 18
Elementary School
- Vineyard Ranch
Exterior Features
- 4 Sides Masonry
- Stone/Rock
- Stucco
Fireplace
- One
- Living Room
- Gas Logs Included
- Gas
Floor
- Carpeting
- Ceramic Tile
- Wood
Foundation
- Slab
Garage Parking
- Three Car Garage
- Attached
- Side Entry
Heating
- Central
- 3+ Units
Heating Fuel
- Natural Gas
High School
- Ronald Reagan
Home Owners Association Fee
- 100
Home Owners Association Frequency
- Monthly
Home Owners Association Mandatory
- Mandatory
Home Owners Association Name
- GREYSTONE COUNTRY ESTATES OWNERS ASSN.
Inclusions
- Ceiling Fans
- Chandelier
- Washer Connection
- Dryer Connection
- Cook Top
- Built-In Oven
- Microwave Oven
- Gas Cooking
- Gas Grill
- Refrigerator
- Disposal
- Dishwasher
- Wet Bar
- Gas Water Heater
- Plumb for Water Softener
- Solid Counter Tops
- 2+ Water Heater Units
Instdir
- From Huebner Rd
- take Blanco Rd to the North and the subdivision entrance is the first left. Follow road straight to Grey Bluff Cove take left and house is in Cul-de-sac on the left.
Interior Features
- Two Living Area
- Separate Dining Room
- Eat-In Kitchen
- Two Eating Areas
- Breakfast Bar
- Study/Library
- Media Room
- Utility Room Inside
- High Ceilings
- Open Floor Plan
- Cable TV Available
- High Speed Internet
- Laundry Main Level
- Laundry Room
- Walk in Closets
- Attic - Access only
Kitchen Length
- 14
Legal Desc Lot
- 18
Legal Description
- Ncb 16335 Blk 1 Lot 18 (Greystone Country Est Ut-1) "Greysto
Lot Description
- Cul-de-Sac/Dead End
- Bluff View
Lot Improvements
- Street Paved
- Curbs
- Sidewalks
- Asphalt
Middle School
- Lopez
Multiple HOA
- No
Neighborhood Amenities
- Controlled Access
- Jogging Trails
Occupancy
- Vacant
Other Structures
- Pool House
Owner Lrealreb
- No
Ph To Show
- 210-222-2227
Possession
- Closing/Funding
- Negotiable
Property Type
- Single Residential
Recent Rehab
- Yes
Roof
- Tile
School District
- North East I.S.D.
Source Sqft
- Appsl Dist
Style
- Two Story
- Contemporary
Total Tax
- 22600.37
Views
- 65
Water/Sewer
- Water System
- Sewer System
Window Coverings
- Some Remain
Year Built
- 1996

