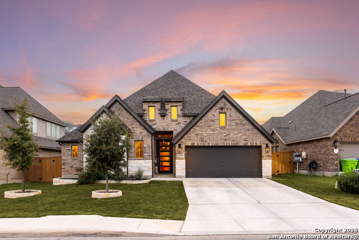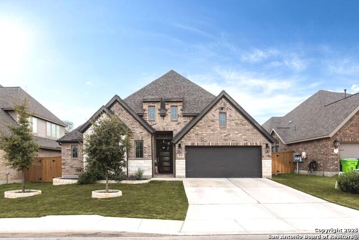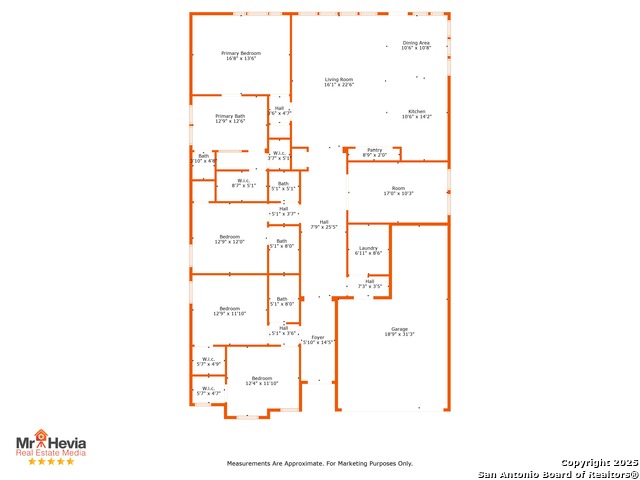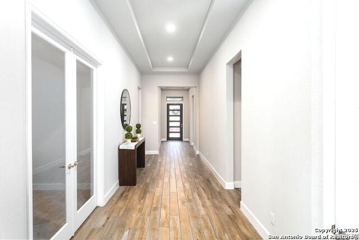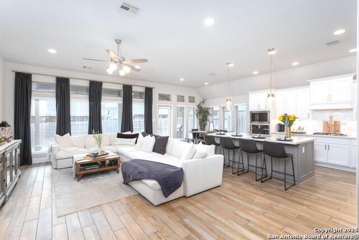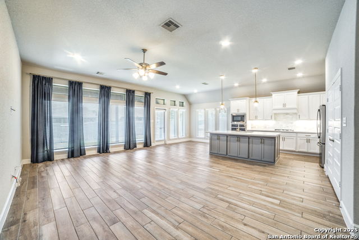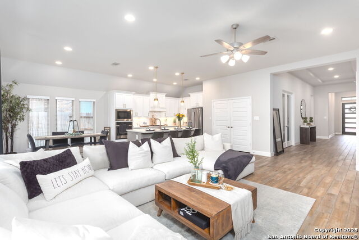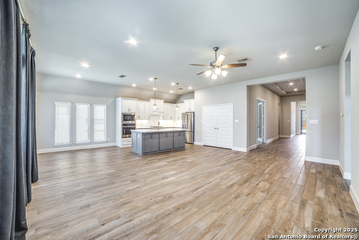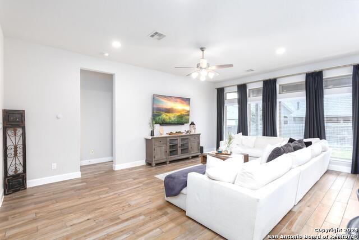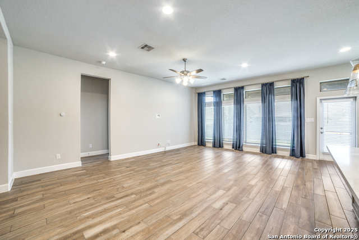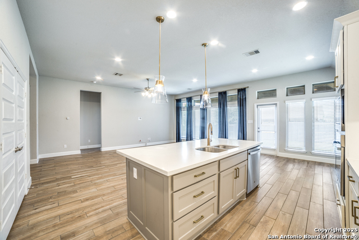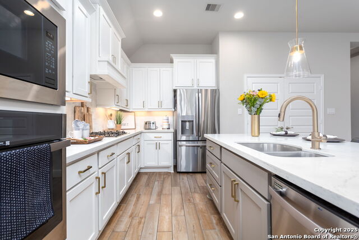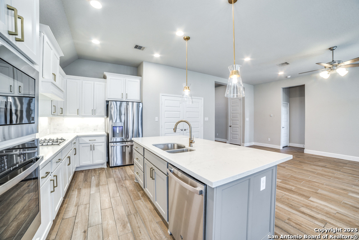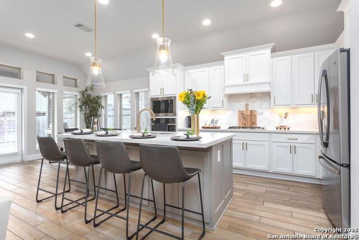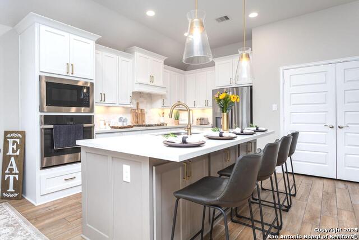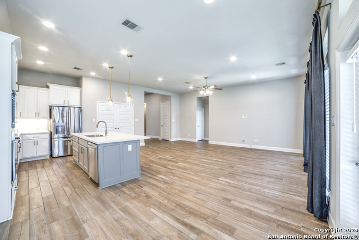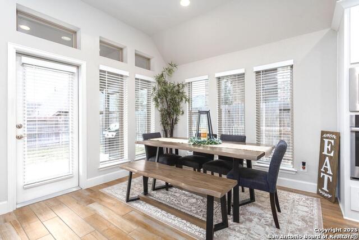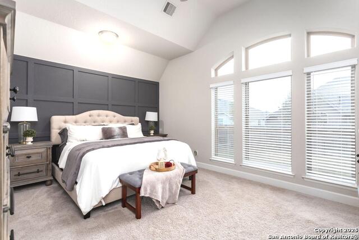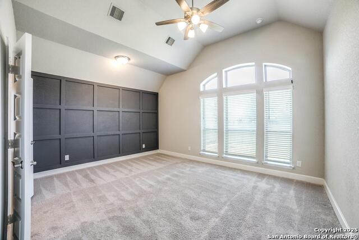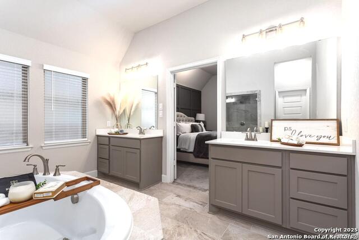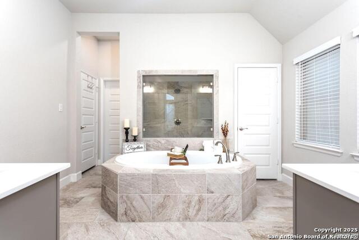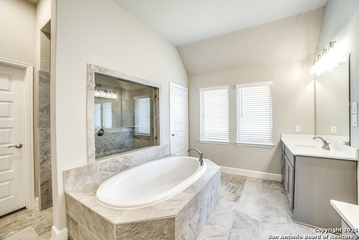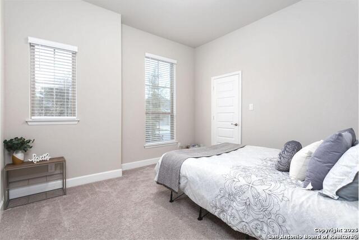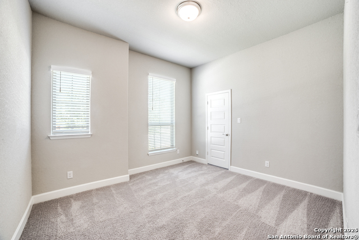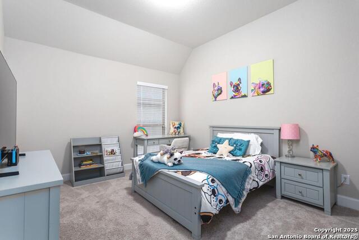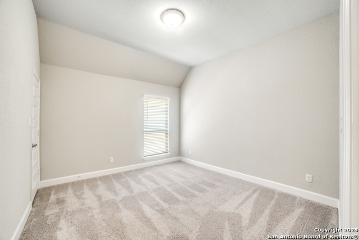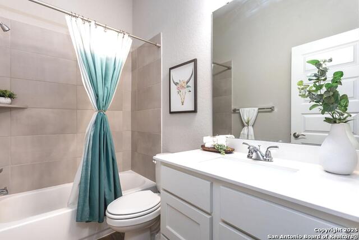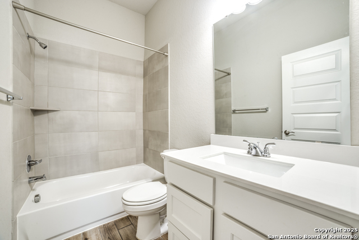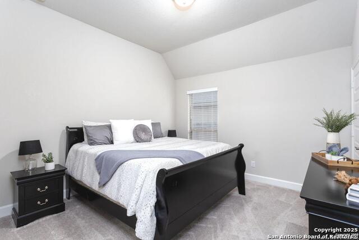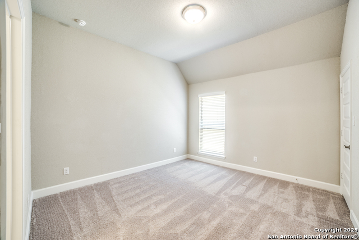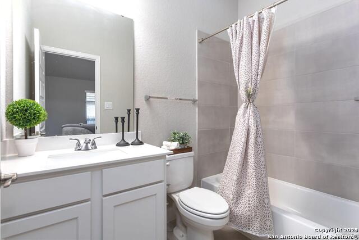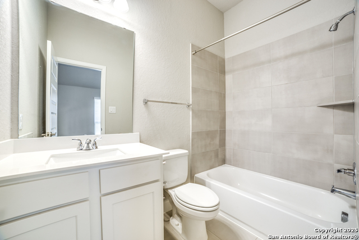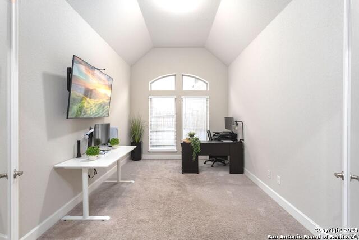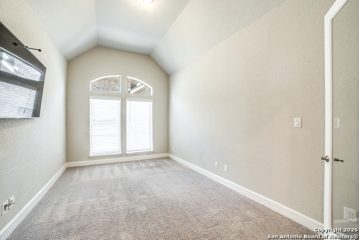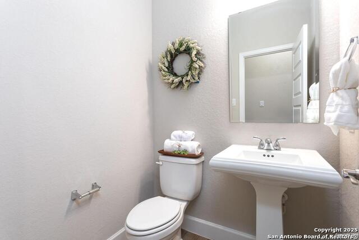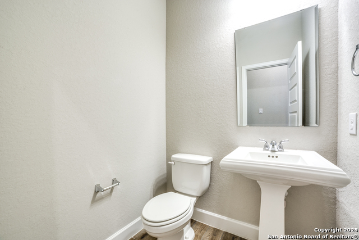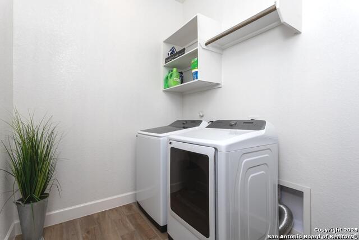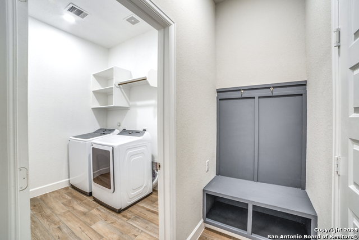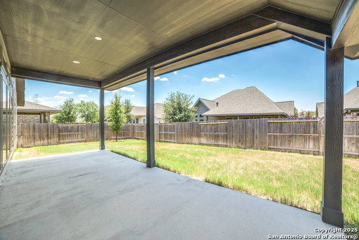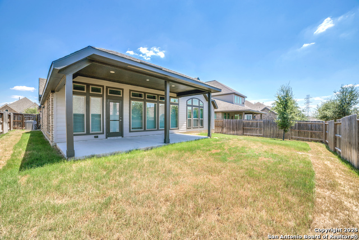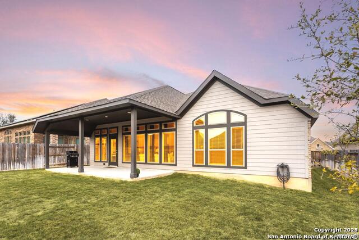2131 Thayer Cove, San Antonio, TX 78253
Contact Sandy Perez
Schedule A Showing
Request more information
- MLS#: 1890738 ( Single Residential )
- Street Address: 2131 Thayer Cove
- Viewed: 3
- Price: $550,000
- Price sqft: $220
- Waterfront: No
- Year Built: 2021
- Bldg sqft: 2498
- Bedrooms: 4
- Total Baths: 4
- Full Baths: 3
- 1/2 Baths: 1
- Garage / Parking Spaces: 3
- Days On Market: 7
- Additional Information
- County: BEXAR
- City: San Antonio
- Zipcode: 78253
- Subdivision: Fronterra At Westpointe Bexa
- District: Northside
- Elementary School: Galm
- Middle School: Briscoe
- High School: William Brennan
- Provided by: Andrew Arroyo Real Estate Inc.
- Contact: Michele Lopez
- (210) 467-8262

- DMCA Notice
-
DescriptionNO CITY TAXES! This beautifully maintained single story home in Fronterra at Westpointe showcases true pride of ownership. Built in 2021, it features 4 bedrooms, 3.5 bathrooms, soaring ceilings, and elegant finishes throughout. The gourmet kitchen boasts a gas stove, oversized island with seating, and a charming dining nook just off the kitchen perfect for casual meals or entertaining. Enjoy a flexible media room, private guest suite, and a spacious primary retreat with dual vanities, a garden tub, walk in shower, and two separate closets. The 3 car tandem garage offers plenty of room for vehicles and storage. Step outside to a covered patio an excellent spot for outdoor gatherings and a flat backyard ready for your personal touch. Located in Northside ISD, with easy access to Lackland AFB, Kelly Field, shopping, and dining.
Property Location and Similar Properties
Features
Possible Terms
- Conventional
- FHA
- VA
- Cash
- Investors OK
Accessibility
- No Stairs
- First Floor Bath
- Full Bath/Bed on 1st Flr
- First Floor Bedroom
Air Conditioning
- One Central
- Zoned
Block
- 38
Builder Name
- Perry
Construction
- Pre-Owned
Contract
- Exclusive Right To Sell
Days On Market
- 209
Elementary School
- Galm
Energy Efficiency
- Tankless Water Heater
- 16+ SEER AC
- Programmable Thermostat
- Double Pane Windows
- Energy Star Appliances
- Radiant Barrier
- Low E Windows
- High Efficiency Water Heater
- Ceiling Fans
Exterior Features
- 3 Sides Masonry
- Cement Fiber
Fireplace
- Not Applicable
Floor
- Carpeting
- Ceramic Tile
Foundation
- Slab
Garage Parking
- Three Car Garage
- Attached
- Tandem
Green Certifications
- HERS Rated
- HERS 0-85
Green Features
- Low Flow Commode
Heating
- Central
Heating Fuel
- Natural Gas
High School
- William Brennan
Home Owners Association Fee
- 375
Home Owners Association Frequency
- Quarterly
Home Owners Association Mandatory
- Mandatory
Home Owners Association Name
- SPECTRUM MANAGEMENT
Inclusions
- Ceiling Fans
- Washer Connection
- Dryer Connection
- Built-In Oven
- Microwave Oven
- Stove/Range
- Gas Cooking
- Disposal
- Dishwasher
- Water Softener (owned)
- Vent Fan
- Smoke Alarm
- Pre-Wired for Security
- Gas Water Heater
- Garage Door Opener
- Plumb for Water Softener
- Carbon Monoxide Detector
- City Garbage service
Instdir
- 1604 West
- (R) Wiseman Blvd
- (L) Cottonwood Way
- (L) Pitcher Bend
- (L) Thayer Cove
- home is located on the left side
Interior Features
- One Living Area
- Eat-In Kitchen
- Island Kitchen
- Game Room
- Utility Room Inside
- 1st Floor Lvl/No Steps
- High Ceilings
- Open Floor Plan
- Maid's Quarters
- Pull Down Storage
- Cable TV Available
- High Speed Internet
- All Bedrooms Downstairs
- Laundry Main Level
- Laundry Lower Level
- Laundry Room
- Telephone
- Walk in Closets
- Attic - Access only
Kitchen Length
- 14
Legal Desc Lot
- 22
Legal Description
- Cb 4390C (Westpointe East Ut-22P)
- Block 38 Lot 22 2020-New
Middle School
- Briscoe
Miscellaneous
- Builder 10-Year Warranty
- No City Tax
- Cluster Mail Box
Multiple HOA
- No
Neighborhood Amenities
- Controlled Access
- Pool
- Clubhouse
- Park/Playground
- Jogging Trails
Occupancy
- Other
Owner Lrealreb
- No
Ph To Show
- 210-467-8262
Possession
- Negotiable
Property Type
- Single Residential
Roof
- Composition
School District
- Northside
Source Sqft
- Appsl Dist
Style
- One Story
Total Tax
- 9391
Utility Supplier Elec
- CPS
Utility Supplier Gas
- CPS
Utility Supplier Sewer
- SAWS
Utility Supplier Water
- SAWS
Virtual Tour Url
- https://media.mrhevia.com/sites/qaevjmo/unbranded
Water/Sewer
- Water System
Window Coverings
- All Remain
Year Built
- 2021



