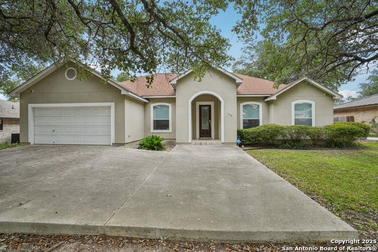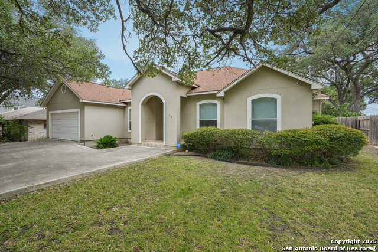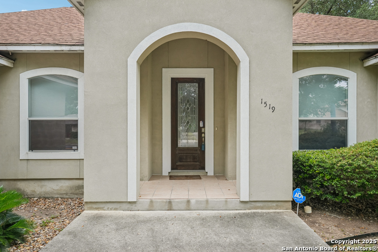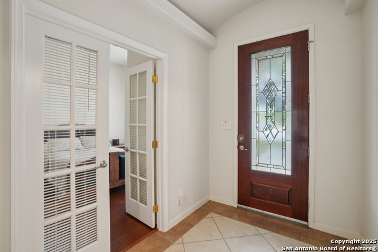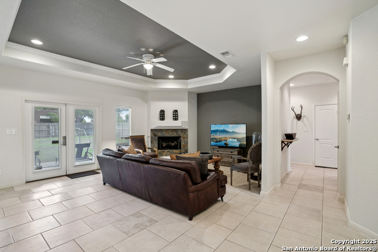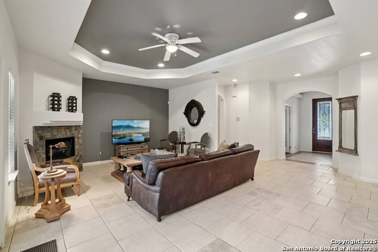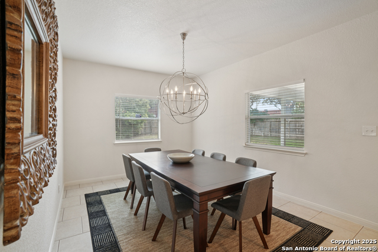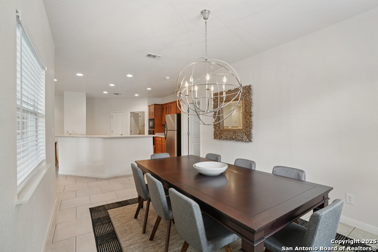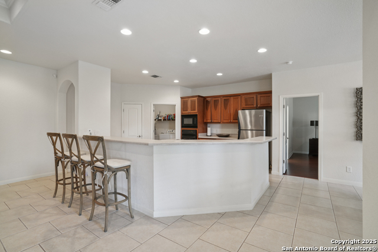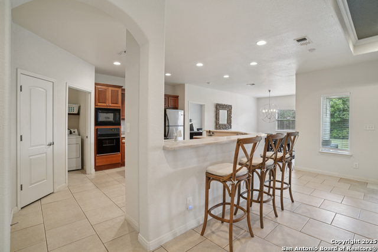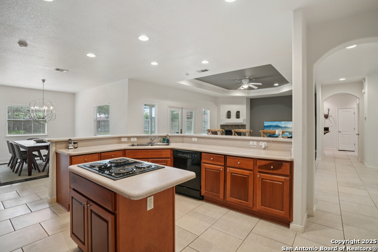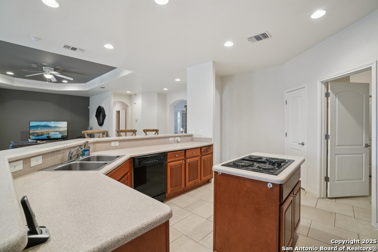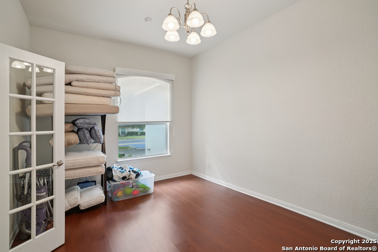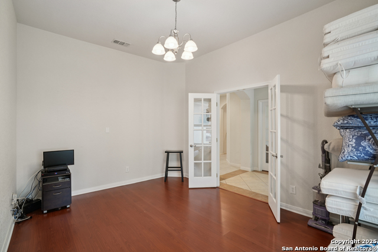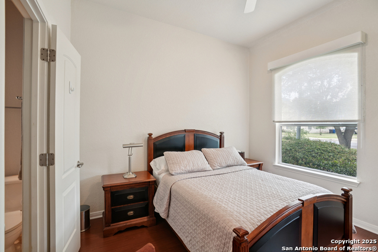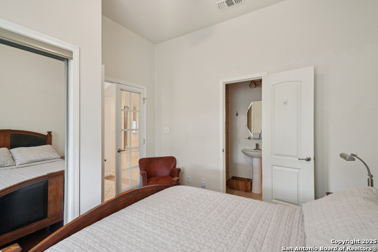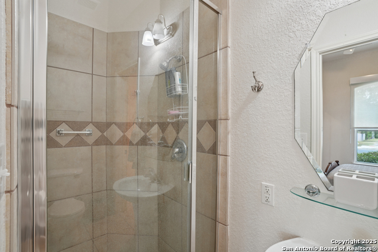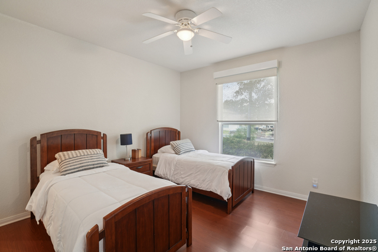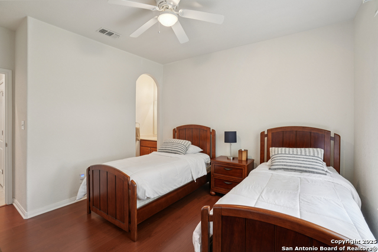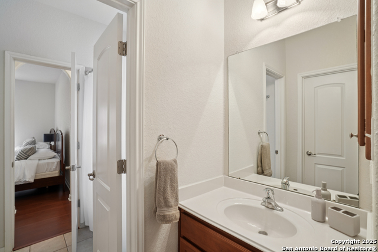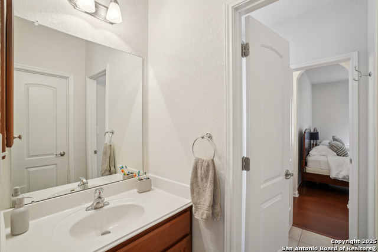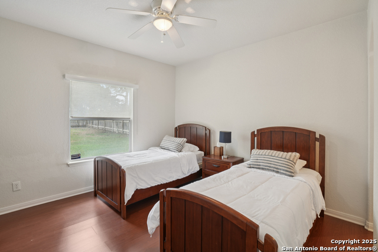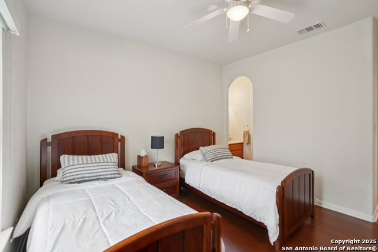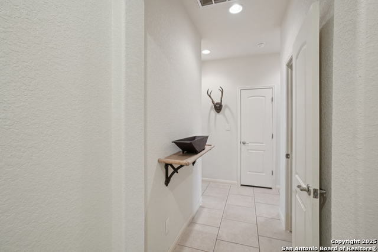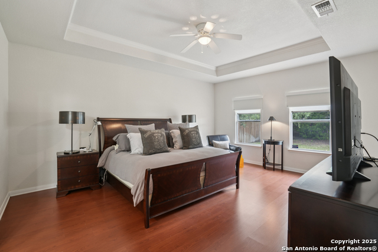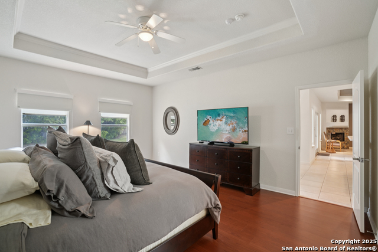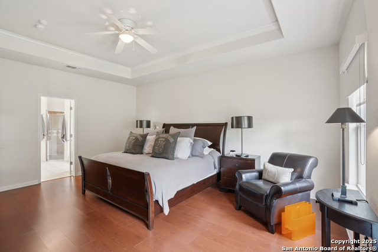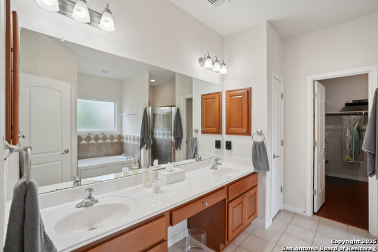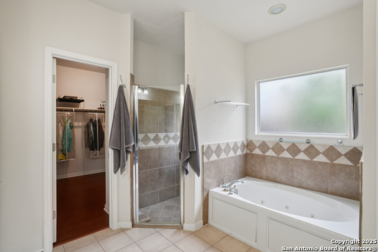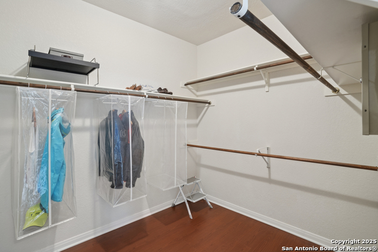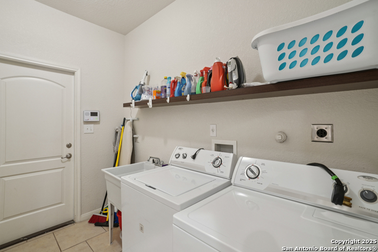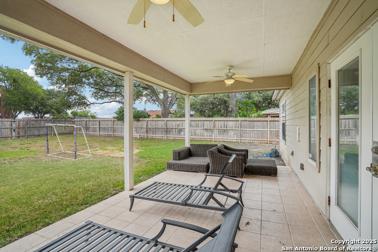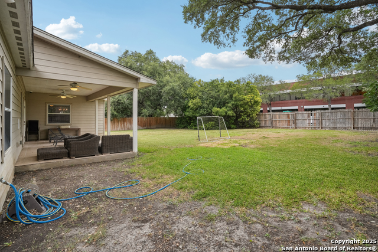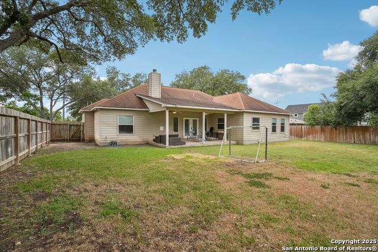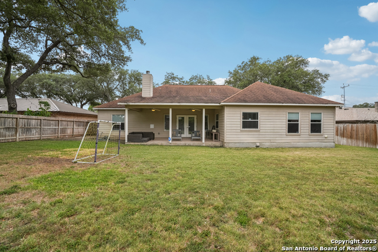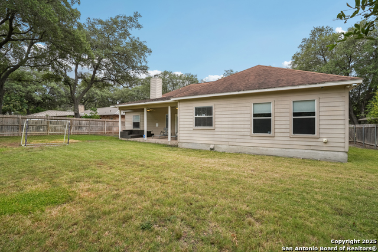1519 Larkspur, San Antonio, TX 78213
Contact Sandy Perez
Schedule A Showing
Request more information
- MLS#: 1890494 ( Single Residential )
- Street Address: 1519 Larkspur
- Viewed: 3
- Price: $455,000
- Price sqft: $196
- Waterfront: No
- Year Built: 2007
- Bldg sqft: 2326
- Bedrooms: 4
- Total Baths: 3
- Full Baths: 3
- Garage / Parking Spaces: 2
- Days On Market: 9
- Additional Information
- County: BEXAR
- City: San Antonio
- Zipcode: 78213
- Subdivision: Lockhill Estates
- District: North East I.S.D.
- Elementary School: Larkspur
- Middle School: Eisenhower
- High School: Churchill
- Provided by: Redfin Corporation
- Contact: Cynthia Letayf-Cuevas
- (210) 860-5451

- DMCA Notice
-
DescriptionLocated in Lockhill Estates, this well maintained one story home offers a comfortable layout with 4 bedrooms and 3 full baths, plus an office. The open floorplan features trey ceilings, recessed lighting, and a spacious living room with a cozy fireplace and direct access to the backyard. The living area flows easily into the dining room and kitchen, creating a great space for everyday living and casual gatherings. The island kitchen includes a cooktop, breakfast bar, and pantry, offering plenty of workspace and storage. The split primary suite provides privacy and includes an ensuite bath with a jetted tub, walk in shower, and a generous walk in closet. Secondary bedrooms are well sized and served by two additional full bathrooms. Out back, enjoy a covered patio overlooking the fenced yard with plenty of lawn space for pets or play. This home is conveniently located near schools, Phil Hardberger Park, shopping centers, and major highways including TX 281, Wurzbach Parkway, and I 410. Schedule your showing today and explore all this home has to offer!
Property Location and Similar Properties
Features
Possible Terms
- Conventional
- FHA
- VA
- Cash
Air Conditioning
- One Central
Apprx Age
- 18
Block
- 38
Builder Name
- Kamp Developers
Construction
- Pre-Owned
Contract
- Exclusive Right To Sell
Days On Market
- 333
Elementary School
- Larkspur
Energy Efficiency
- Programmable Thermostat
- Double Pane Windows
- Ceiling Fans
Exterior Features
- Stucco
- Siding
Fireplace
- One
Floor
- Ceramic Tile
Foundation
- Slab
Garage Parking
- Two Car Garage
Heating
- Central
Heating Fuel
- Electric
High School
- Churchill
Home Owners Association Mandatory
- None
Inclusions
- Washer Connection
- Dryer Connection
- Washer
- Dryer
- Cook Top
- Built-In Oven
- Microwave Oven
- Refrigerator
- Disposal
- Dishwasher
- Water Softener (owned)
Instdir
- Head northeast on I-410 E
- Take exit 19 toward FM 1535/Military Hwy/FM 2696/Blanco Rd/Castle Hills
- Use the left 2 lanes to turn left onto FM1535 N/NW Military Hwy (signs for Farm-To-Market Rd/Castle Hills)
- Turn right onto West Ave
- Turn left at Larkspur
Interior Features
- One Living Area
- Separate Dining Room
- Island Kitchen
- Breakfast Bar
- Walk-In Pantry
- Open Floor Plan
- Pull Down Storage
- Laundry Main Level
- Laundry Room
Kitchen Length
- 14
Legal Desc Lot
- 21
Legal Description
- Ncb 11754 Blk 38 Lot 21
Lot Description
- 1/4 - 1/2 Acre
- Level
Lot Improvements
- Street Paved
Middle School
- Eisenhower
Miscellaneous
- Virtual Tour
Neighborhood Amenities
- None
Occupancy
- Owner
Owner Lrealreb
- No
Ph To Show
- 210-222-2227
Possession
- Closing/Funding
Property Type
- Single Residential
Recent Rehab
- No
Roof
- Composition
School District
- North East I.S.D.
Source Sqft
- Appsl Dist
Style
- One Story
Total Tax
- 11262
Virtual Tour Url
- https://my.matterport.com/show/?m=U4db3HyyyXp&brand=0&mls=1&
Water/Sewer
- Water System
- Sewer System
Window Coverings
- All Remain
Year Built
- 2007



