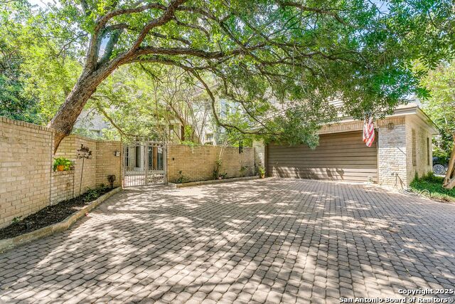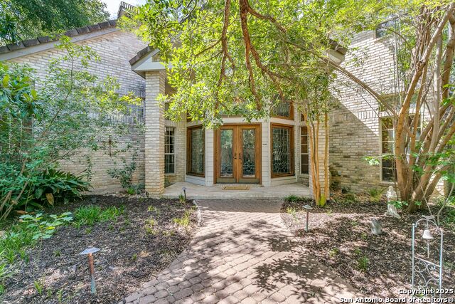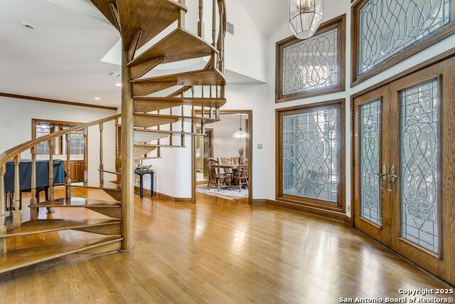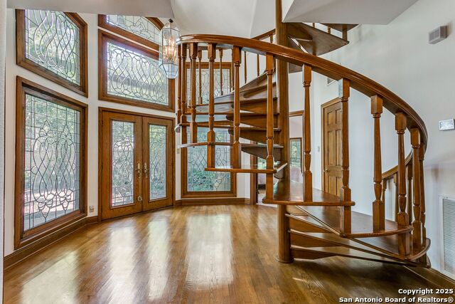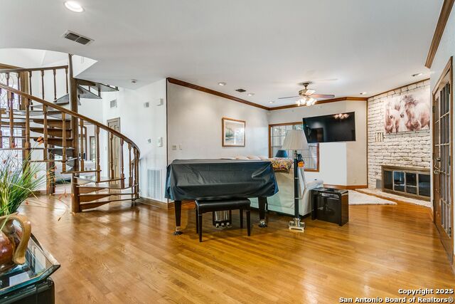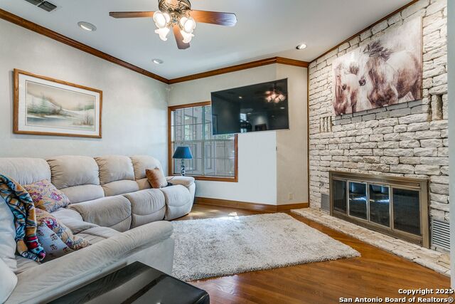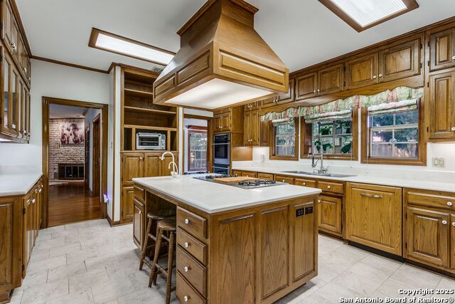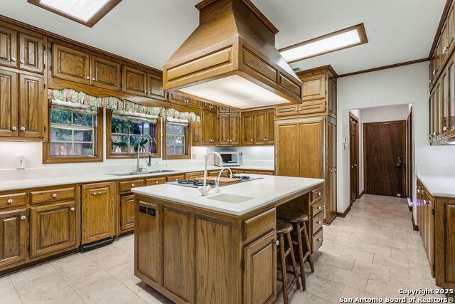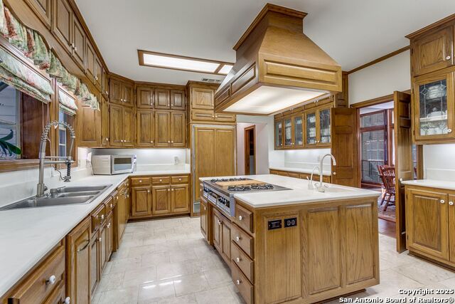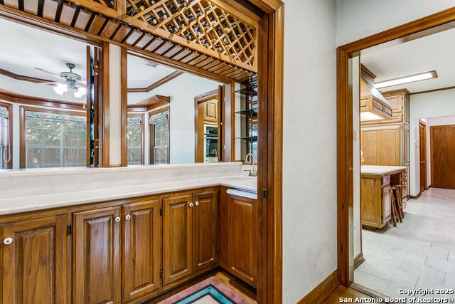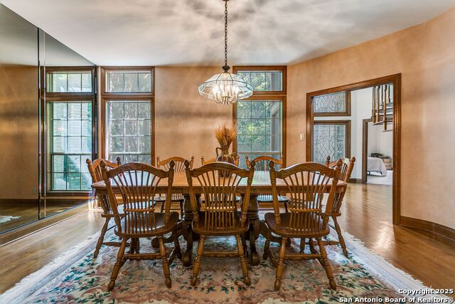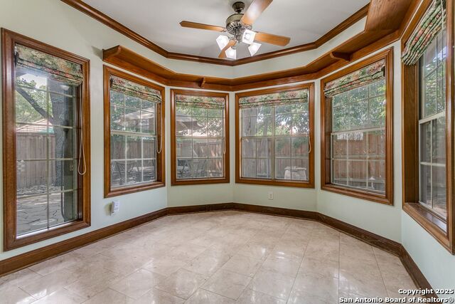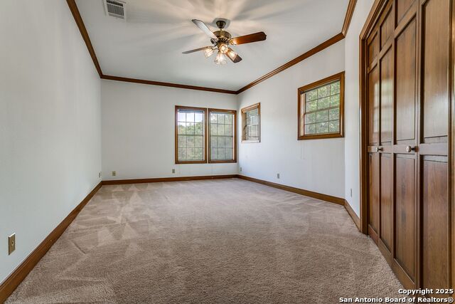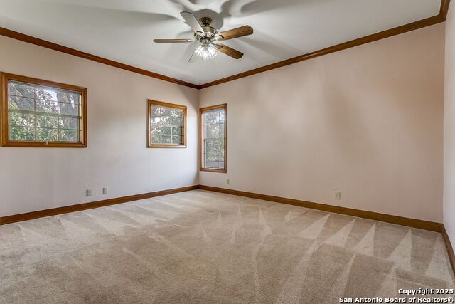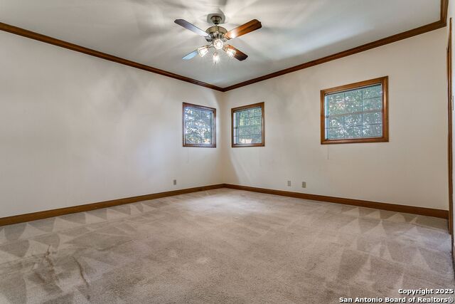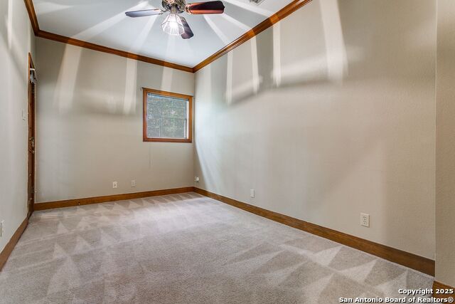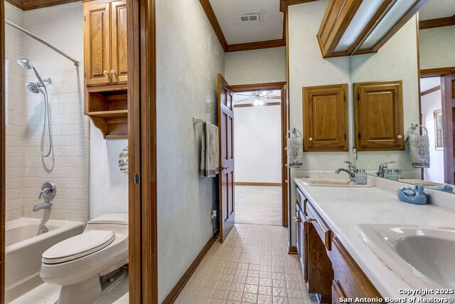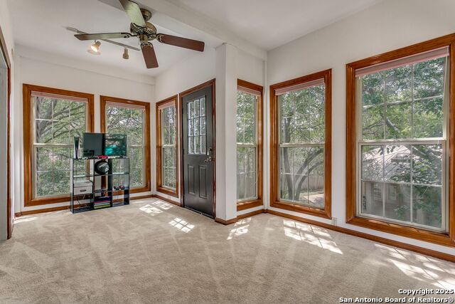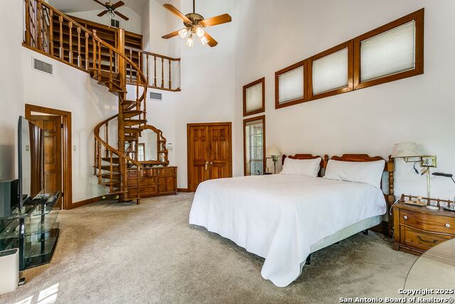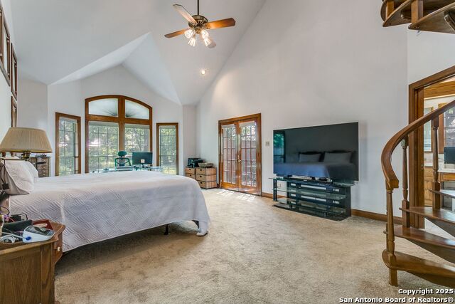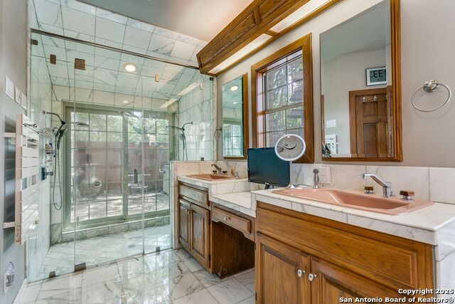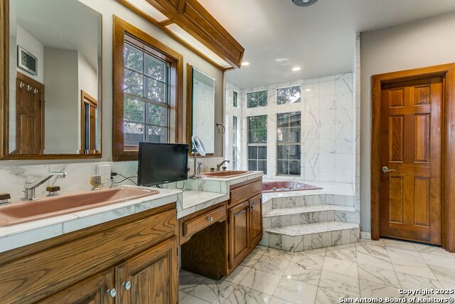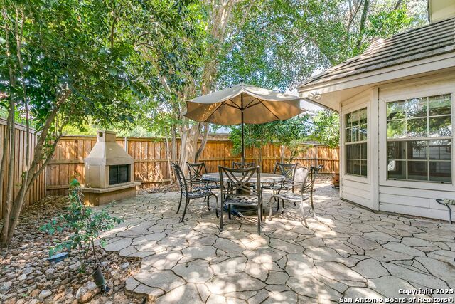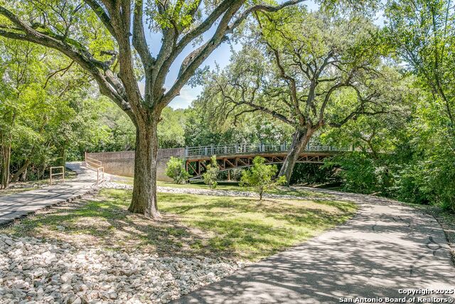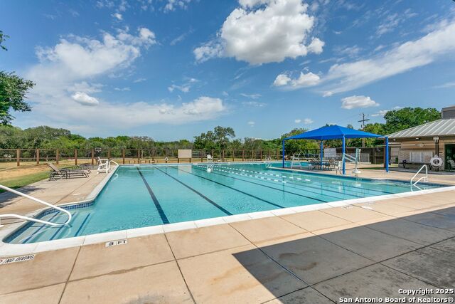9 Scarborough Square, San Antonio, TX 78218
Contact Sandy Perez
Schedule A Showing
Request more information
- MLS#: 1890450 ( Single Residential )
- Street Address: 9 Scarborough Square
- Viewed: 18
- Price: $775,000
- Price sqft: $202
- Waterfront: No
- Year Built: 1985
- Bldg sqft: 3844
- Bedrooms: 4
- Total Baths: 4
- Full Baths: 2
- 1/2 Baths: 2
- Garage / Parking Spaces: 2
- Days On Market: 9
- Additional Information
- County: BEXAR
- City: San Antonio
- Zipcode: 78218
- Subdivision: Oakwell Farms
- District: North East I.S.D.
- Elementary School: Northwood
- Middle School: Garner
- High School: Macarthur
- Provided by: Phyllis Browning Company
- Contact: Deborah Margozewitz
- (210) 365-1387

- DMCA Notice
-
DescriptionCustom built one owner home in coveted Oakwell Farms! Many unique architectural features, with a custom spiral staircase leading to upstairs bedrooms. Huge master bed suite is downstairs with a second spiral staircase leading to an upstairs library loft. Wood floors downstairs, and fire fireplace in living. There is a center island gourmet kitchen with large pantry. Community pool, clubhouse, tennis and pickleball courts, kids' playground, basketball court, and miles of jogging trails with a guard at the guard gate entrance. The sellers own the lot next door, which can be purchased for $305,000.
Property Location and Similar Properties
Features
Possible Terms
- Conventional
- VA
- Cash
Air Conditioning
- Two Central
Apprx Age
- 40
Builder Name
- Sitterle
Construction
- Pre-Owned
Contract
- Exclusive Right To Sell
Days On Market
- 319
Currently Being Leased
- No
Elementary School
- Northwood
Exterior Features
- Brick
Fireplace
- One
- Living Room
Floor
- Wood
Foundation
- Slab
Garage Parking
- Two Car Garage
Heating
- Central
Heating Fuel
- Electric
High School
- Macarthur
Home Owners Association Fee
- 798.75
Home Owners Association Frequency
- Quarterly
Home Owners Association Mandatory
- Mandatory
Home Owners Association Name
- OAKWELL FARMS HOA
Home Faces
- East
Inclusions
- Ceiling Fans
- Washer Connection
- Dryer Connection
- Cook Top
- Built-In Oven
- Microwave Oven
- Refrigerator
- Disposal
- Dishwasher
- Water Softener (owned)
Instdir
- Oakwell Farms Pkwy to Idlehour Ln. turn left to Grandburg Sq. to Scarbourough Square.
Interior Features
- One Living Area
- Separate Dining Room
- Eat-In Kitchen
- Walk-In Pantry
- Study/Library
Kitchen Length
- 18
Legal Desc Lot
- 80
Legal Description
- Ncb 17183 Blk 3 Lot 80 {Oakwell Farms Ut-3 Pud}
Lot Description
- Cul-de-Sac/Dead End
Lot Improvements
- Street Paved
- Curbs
- Street Gutters
- Streetlights
Middle School
- Garner
Miscellaneous
- As-Is
Multiple HOA
- No
Neighborhood Amenities
- Controlled Access
- Pool
- Tennis
- Clubhouse
- Park/Playground
- Jogging Trails
Other Structures
- Greenhouse
- Shed(s)
Owner Lrealreb
- No
Ph To Show
- 210-222-2227
Possession
- Closing/Funding
Property Type
- Single Residential
Recent Rehab
- No
Roof
- Concrete
School District
- North East I.S.D.
Source Sqft
- Appsl Dist
Style
- Two Story
- Traditional
Total Tax
- 7600
Utility Supplier Elec
- CPS
Utility Supplier Gas
- CPS
Utility Supplier Grbge
- Private
Utility Supplier Other
- Spectrum
Utility Supplier Sewer
- SAWS
Utility Supplier Water
- SAWS
Views
- 18
Virtual Tour Url
- https://mls.shoot2sell.com/9-scarborough-sq-san-antonio-tx-78218
Water/Sewer
- Water System
Window Coverings
- All Remain
Year Built
- 1985



