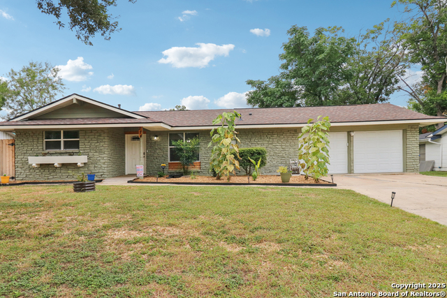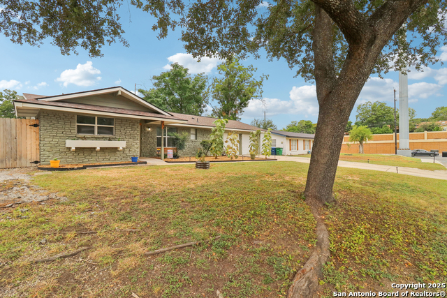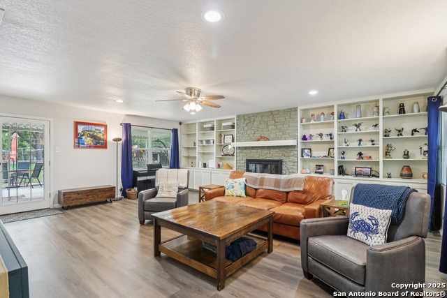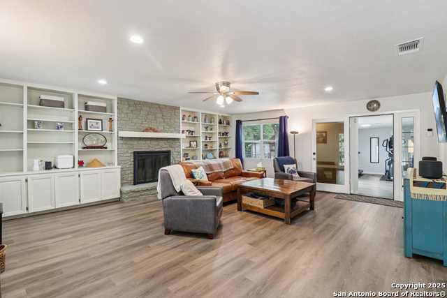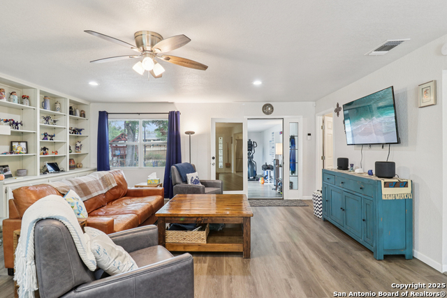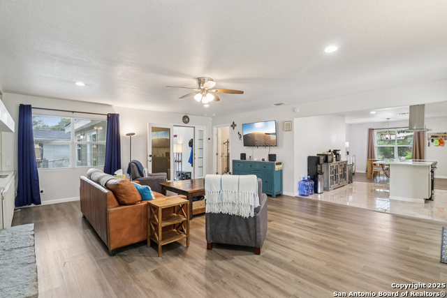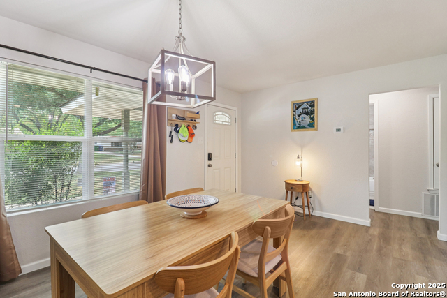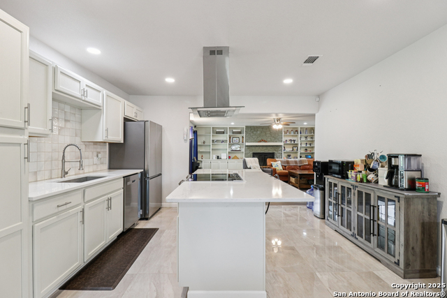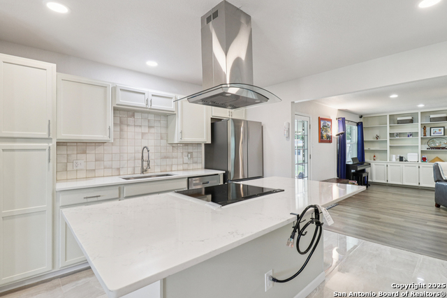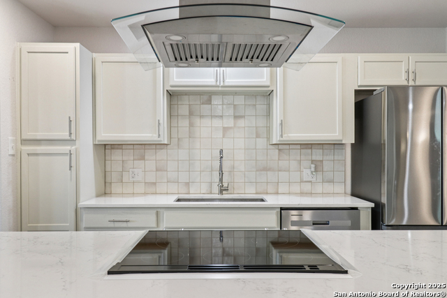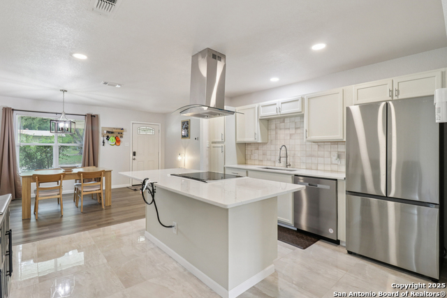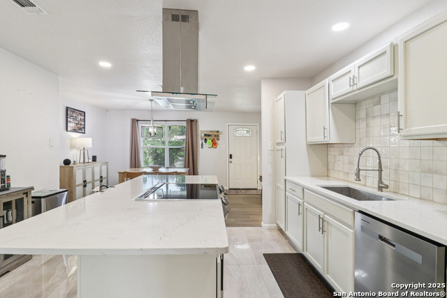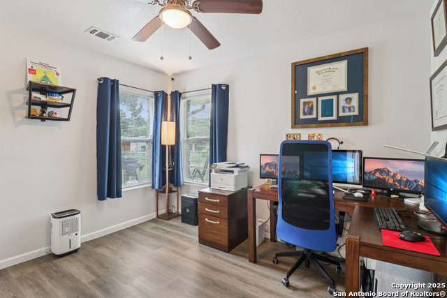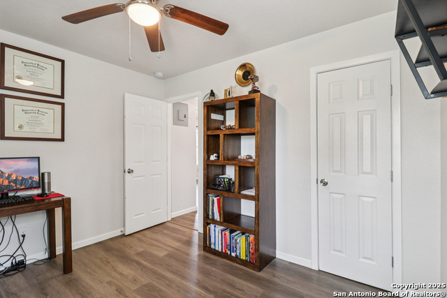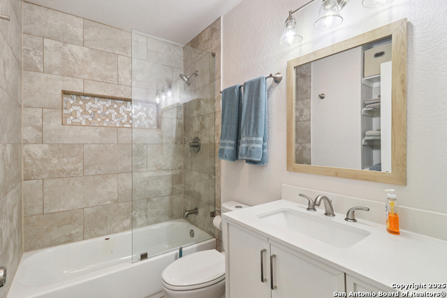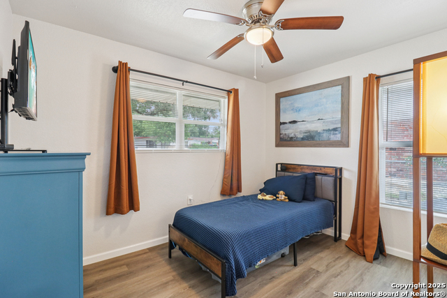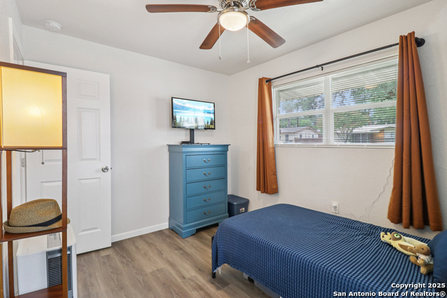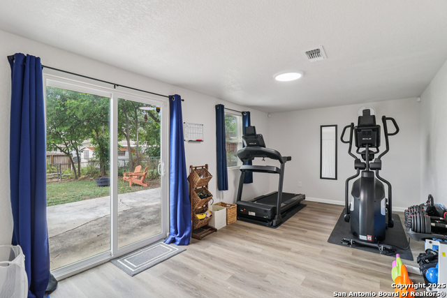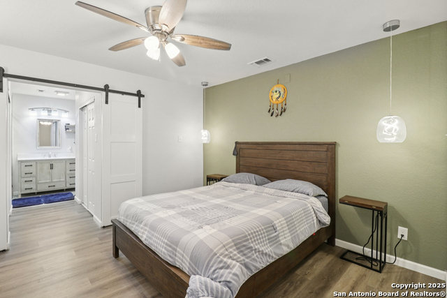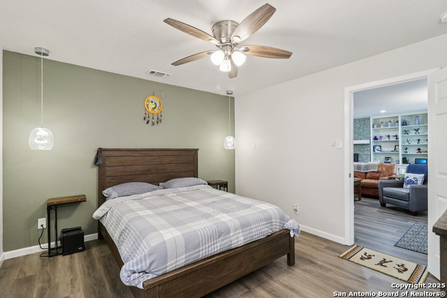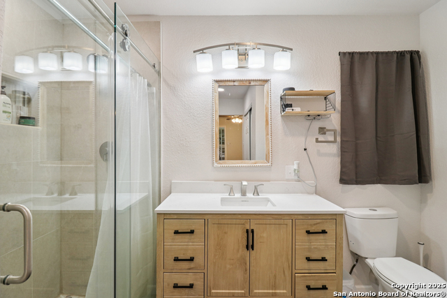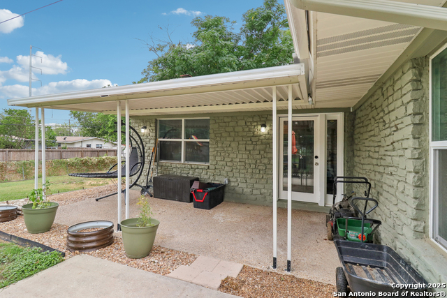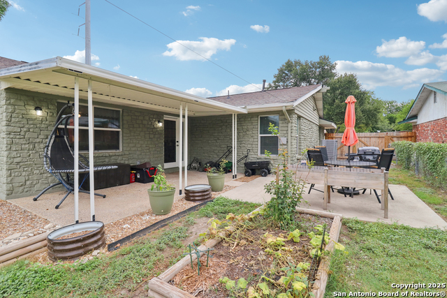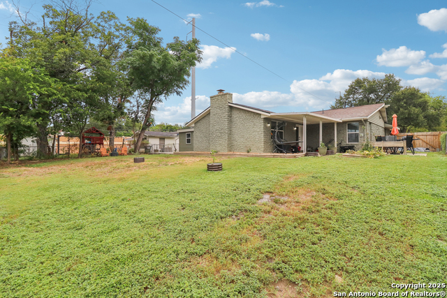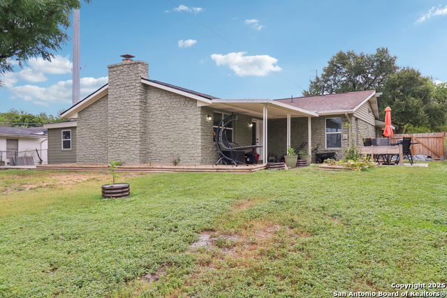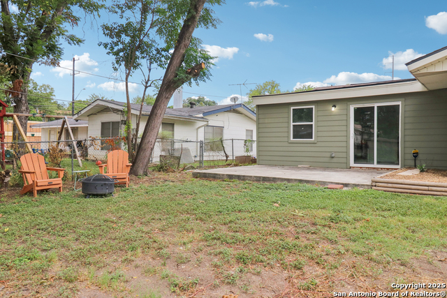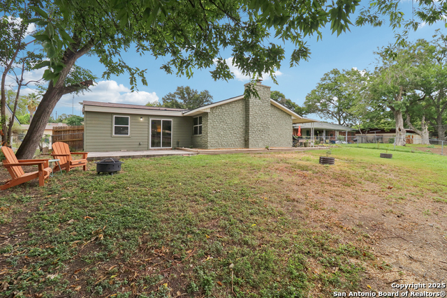274 Chesswood, San Antonio, TX 78228
Contact Sandy Perez
Schedule A Showing
Request more information
- MLS#: 1890348 ( Single Residential )
- Street Address: 274 Chesswood
- Viewed: 5
- Price: $299,000
- Price sqft: $168
- Waterfront: No
- Year Built: 1965
- Bldg sqft: 1784
- Bedrooms: 4
- Total Baths: 2
- Full Baths: 2
- Garage / Parking Spaces: 2
- Days On Market: 10
- Additional Information
- County: BEXAR
- City: San Antonio
- Zipcode: 78228
- Subdivision: Sunset Hills
- District: Northside
- Elementary School: Glass Colby
- Middle School: Neff Pat
- High School: Holmes Oliver W
- Provided by: Redfin Corporation
- Contact: Elmer Arias
- (936) 615-2271

- DMCA Notice
-
DescriptionThis charming 1 story home offers a light and bright interior with an open floor plan that provides flexibility to suit your needs. The living room features a cozy fireplace and built in shelving, ideal for displaying books or decor. An open island kitchen sits at the heart of the home, offering a breakfast bar, stainless steel appliances, and recently updated features including new appliances, gutters, and a newer roof all installed in August 2025. The primary bedroom includes a stylish barn door and an en suite bath with a walk in shower. Step outside to a spacious backyard with a combination of covered and open patios, raised garden beds, and a sprawling lawn perfect for entertaining or relaxing outdoors. Set on a .22 acre lot in the established Sunset Hills neighborhood, this home is conveniently located near an elementary school, park, and community pool. Enjoy quick access to the interstate, public transportation, and major roads throughout San Antonio. You're just minutes from shopping, restaurants, the airport, and downtown. Schedule your private showing today!
Property Location and Similar Properties
Features
Possible Terms
- Conventional
- FHA
- VA
- Cash
Air Conditioning
- One Central
Apprx Age
- 60
Builder Name
- unknown
Construction
- Pre-Owned
Contract
- Exclusive Right To Sell
Elementary School
- Glass Colby
Energy Efficiency
- Programmable Thermostat
- Double Pane Windows
- Energy Star Appliances
- Ceiling Fans
Exterior Features
- Stone/Rock
Fireplace
- One
Floor
- Ceramic Tile
- Laminate
- Stone
Foundation
- Slab
Garage Parking
- Two Car Garage
Heating
- Central
- Wood Stove
Heating Fuel
- Natural Gas
High School
- Holmes Oliver W
Home Owners Association Mandatory
- None
Inclusions
- Ceiling Fans
- Washer Connection
- Dryer Connection
- Self-Cleaning Oven
- Stove/Range
- Refrigerator
- Disposal
- Dishwasher
- Ice Maker Connection
- Vent Fan
- Smoke Alarm
- Gas Water Heater
- Garage Door Opener
- Whole House Fan
- Smooth Cooktop
- Solid Counter Tops
- Carbon Monoxide Detector
- City Garbage service
Instdir
- Take US-281 S and I-410 W to I- 410 Access Rd/NW Loop 410/NW Loop 410 Acc Rd. Take exit 14B from I-410 W
- Take Callaghan Rd to Chesswood Dr.
Interior Features
- One Living Area
- Separate Dining Room
Kitchen Length
- 14
Legal Desc Lot
- 43
Legal Description
- Ncb 12267 Blk 7 Lot 43
Lot Improvements
- Street Paved
Middle School
- Neff Pat
Miscellaneous
- Virtual Tour
Neighborhood Amenities
- Pool
- Park/Playground
- Bike Trails
- Basketball Court
Occupancy
- Owner
Owner Lrealreb
- No
Ph To Show
- 210-222-2227
Possession
- Closing/Funding
Property Type
- Single Residential
Recent Rehab
- No
Roof
- Composition
School District
- Northside
Source Sqft
- Appsl Dist
Style
- One Story
Total Tax
- 5872
Virtual Tour Url
- https://my.matterport.com/show/?m=FUtWic5NuQ4
Water/Sewer
- City
Window Coverings
- All Remain
Year Built
- 1965



