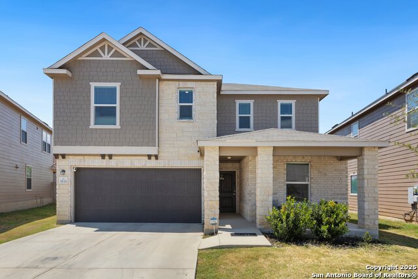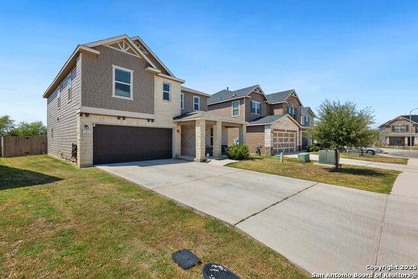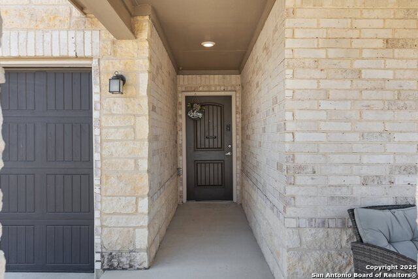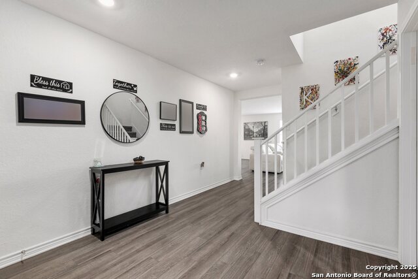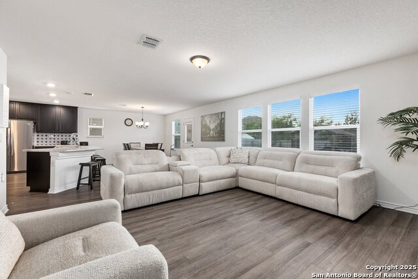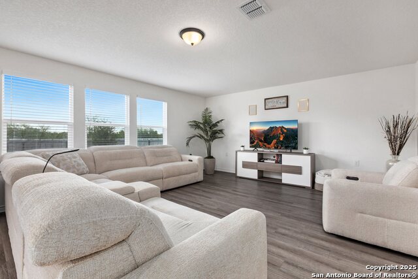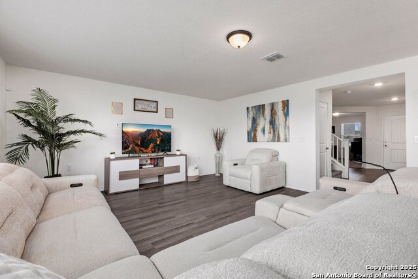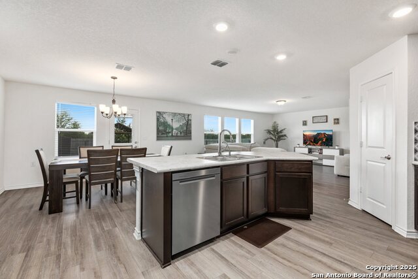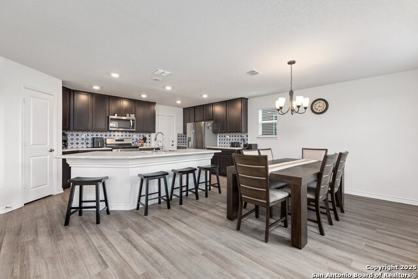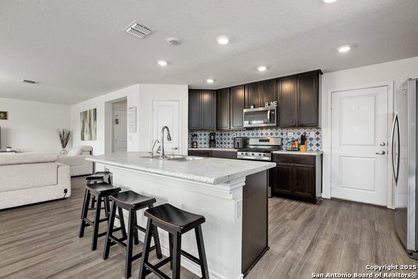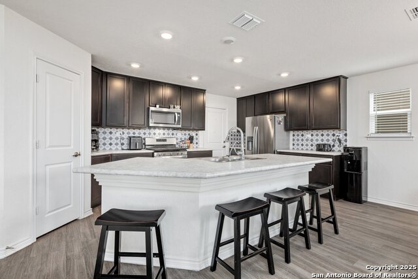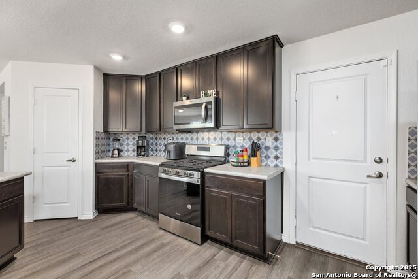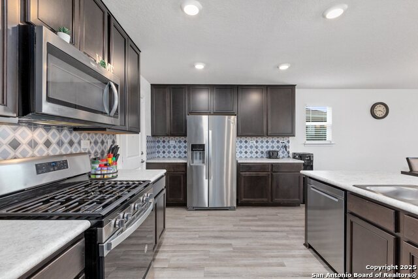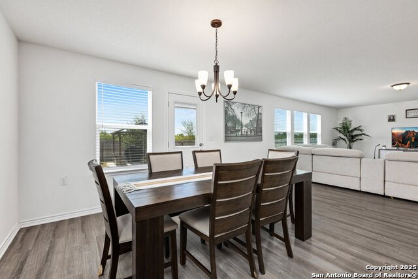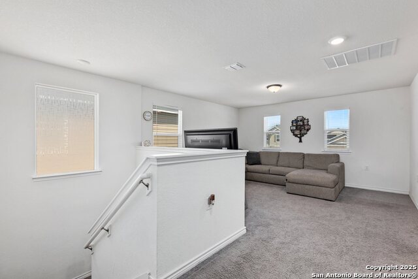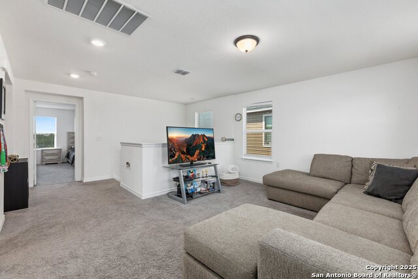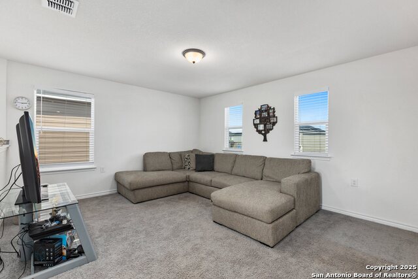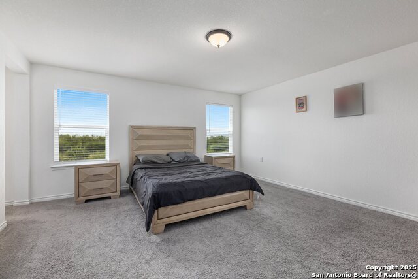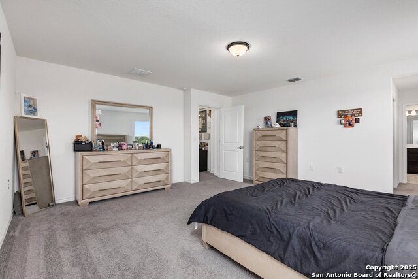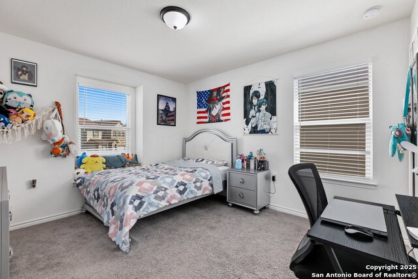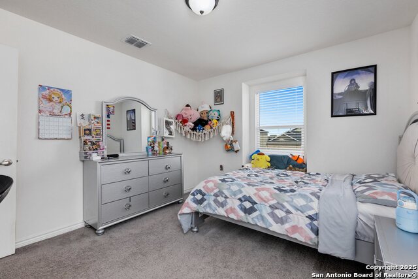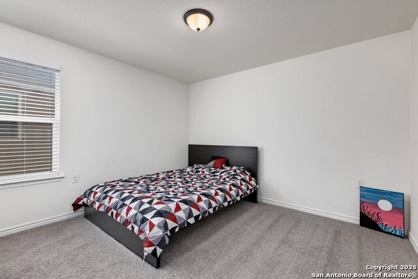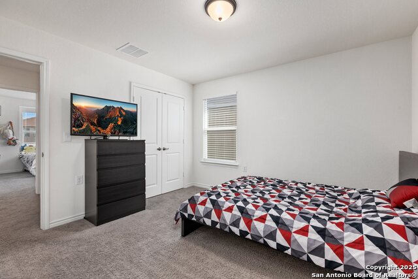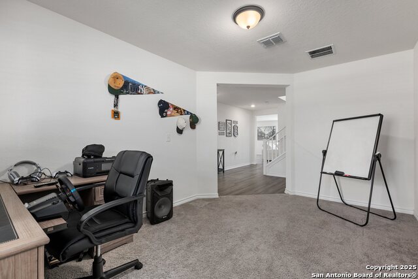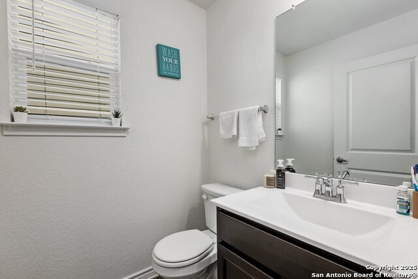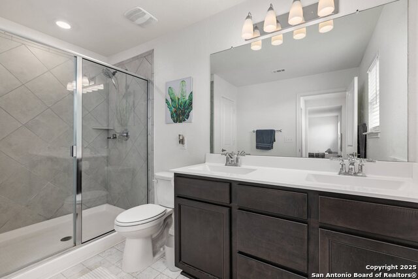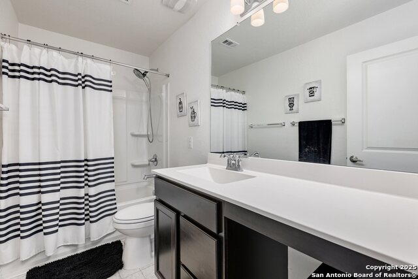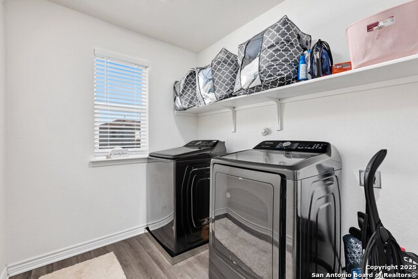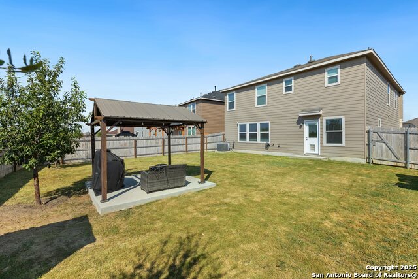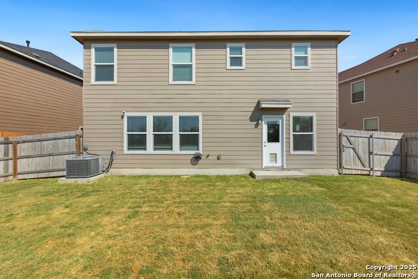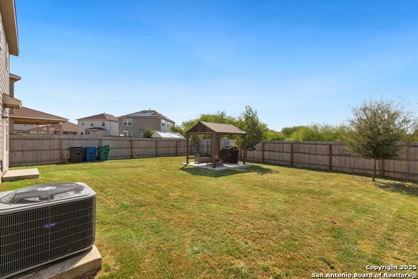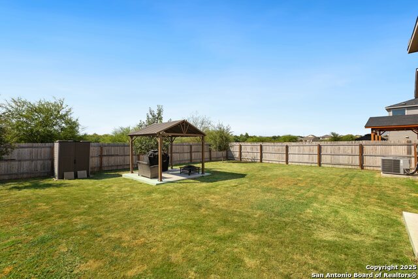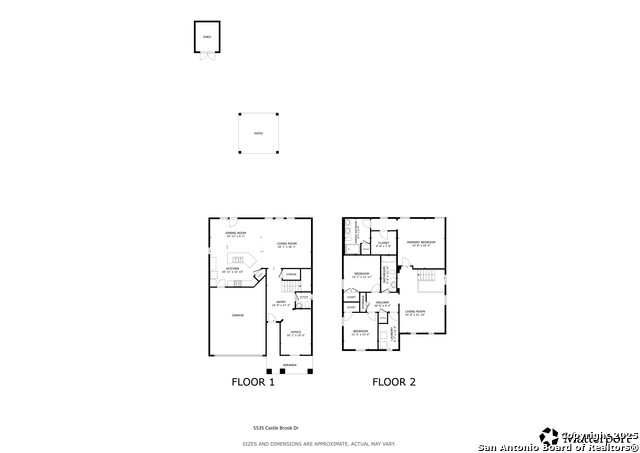5535 Castle Brook, San Antonio, TX 78218
Contact Sandy Perez
Schedule A Showing
Request more information
- MLS#: 1890230 ( Single Residential )
- Street Address: 5535 Castle Brook
- Viewed: 19
- Price: $329,999
- Price sqft: $139
- Waterfront: No
- Year Built: 2021
- Bldg sqft: 2381
- Bedrooms: 3
- Total Baths: 3
- Full Baths: 2
- 1/2 Baths: 1
- Garage / Parking Spaces: 2
- Days On Market: 10
- Additional Information
- County: BEXAR
- City: San Antonio
- Zipcode: 78218
- Subdivision: Northeast Crossing
- District: Judson
- Elementary School: Park Village
- Middle School: Kirby
- High School: Wagner
- Provided by: Redfin Corporation
- Contact: Jessica Uralde
- (210) 870-8077

- DMCA Notice
-
DescriptionThis beautiful 2 story home in Northeast Crossing offers plenty of space both inside and out. The open floor plan creates a comfortable flow throughout the main living areas. The first floor features a welcoming living room that flows into the dining area with outside access, as well as an open island kitchen with a breakfast bar and pantry. A private home office on the main level provides a quiet space for work or study. Upstairs, you'll find all the bedrooms, including the primary suite with a full bath. A versatile loft offers additional living space, ideal for a game room, media area, or second living space. The backyard includes a detached covered patio, a large lawn, and a privacy fence, great for outdoor gatherings and play. Conveniently located near Cielo Ranch Park, schools, shopping, dining, and with easy access to I 410, Fort Sam Houston and Randolph AFB. Schedule your personal tour today!
Property Location and Similar Properties
Features
Possible Terms
- Conventional
- FHA
- VA
- Cash
Air Conditioning
- One Central
Block
- 36
Builder Name
- KB Home
Construction
- Pre-Owned
Contract
- Exclusive Right To Sell
Elementary School
- Park Village
Exterior Features
- Stone/Rock
- Stucco
- Siding
Fireplace
- Not Applicable
Floor
- Carpeting
- Vinyl
Foundation
- Slab
Garage Parking
- Two Car Garage
- Attached
Heating
- Central
Heating Fuel
- Electric
High School
- Wagner
Home Owners Association Fee
- 99.83
Home Owners Association Frequency
- Semi-Annually
Home Owners Association Mandatory
- Mandatory
Home Owners Association Name
- NORTH EAST CROSSING HOA
Inclusions
- Washer Connection
- Dryer Connection
- Washer
- Dryer
- Self-Cleaning Oven
- Microwave Oven
- Stove/Range
- Gas Cooking
- Refrigerator
- Disposal
- Dishwasher
- Ice Maker Connection
- Smoke Alarm
- Electric Water Heater
- Garage Door Opener
- In Wall Pest Control
- Carbon Monoxide Detector
- City Garbage service
Instdir
- Head north on I-410 N
- Use the right lane to merge onto I-35 Frontage Rd/NE Interstate 410 Loop
- Turn right onto Eisenhauer Rd
- Turn right onto Midcrown Dr
- Turn left onto Castle Brook Dr.
Interior Features
- Two Living Area
- Eat-In Kitchen
- Study/Library
- All Bedrooms Upstairs
Kitchen Length
- 17
Legal Desc Lot
- 129
Legal Description
- Ncb 17738 (Northeast Crossing Ut-11C & 12)
- Block 36 Lot 129
Lot Improvements
- Street Paved
Middle School
- Kirby
Miscellaneous
- Virtual Tour
Multiple HOA
- No
Neighborhood Amenities
- Guarded Access
Occupancy
- Owner
Owner Lrealreb
- No
Ph To Show
- 210-222-2227
Possession
- Closing/Funding
Property Type
- Single Residential
Roof
- Wood Shingle/Shake
School District
- Judson
Source Sqft
- Appsl Dist
Style
- Two Story
Total Tax
- 7824
Views
- 19
Virtual Tour Url
- https://my.matterport.com/show/?m=mpy8AA6mCoR
Water/Sewer
- City
Window Coverings
- Some Remain
Year Built
- 2021



