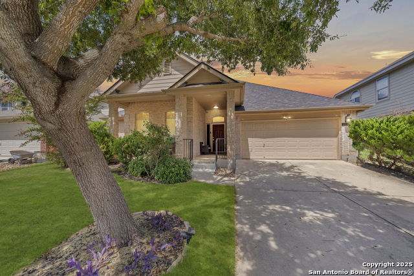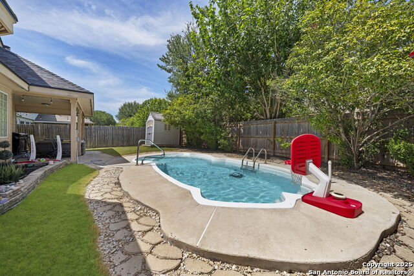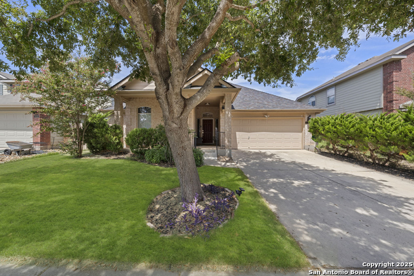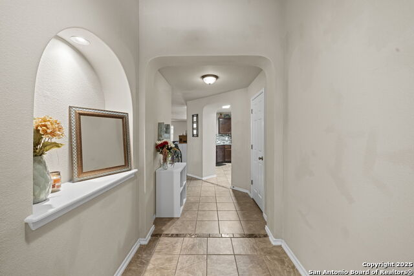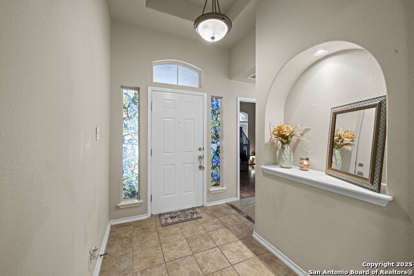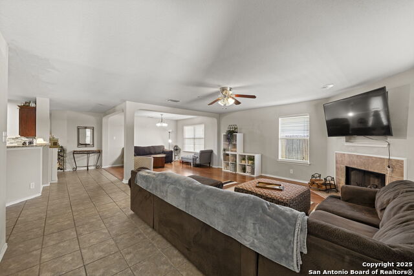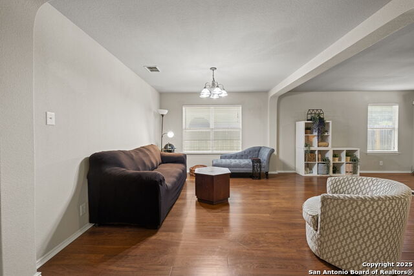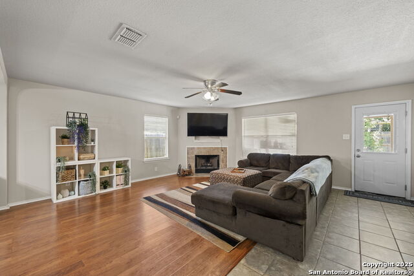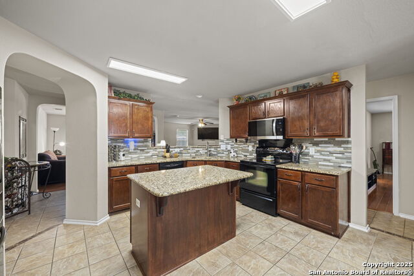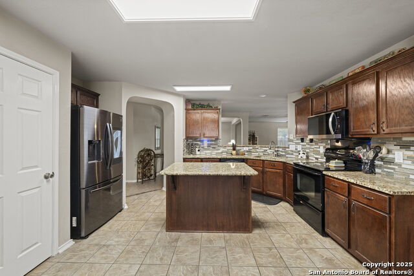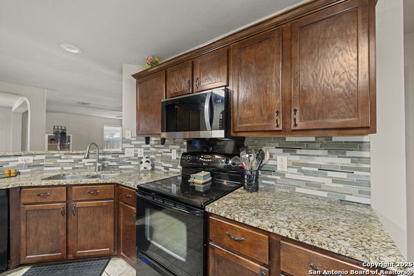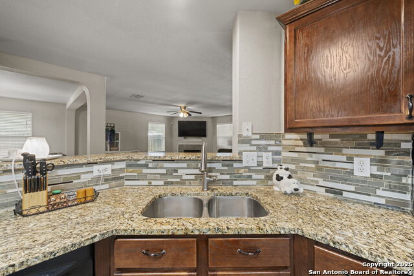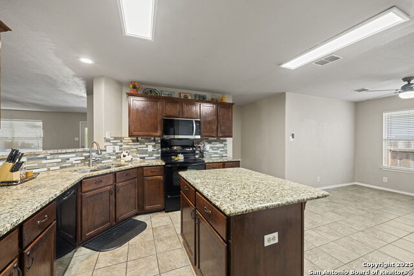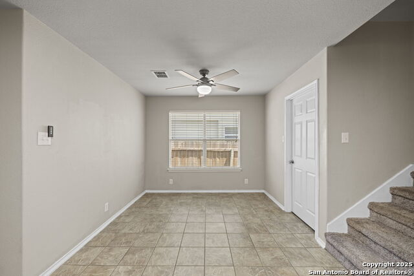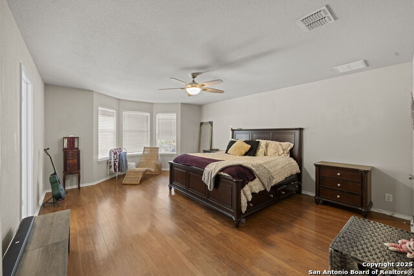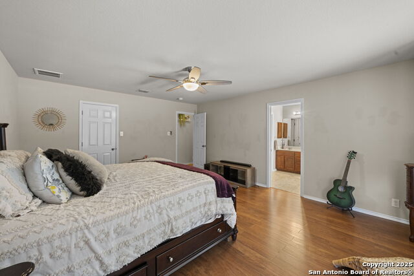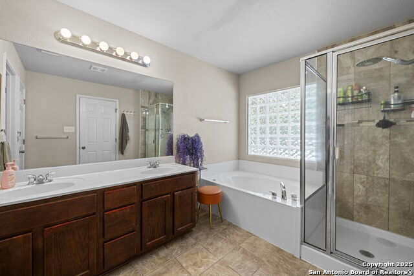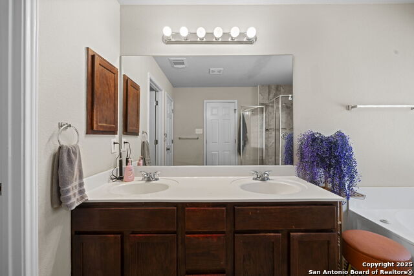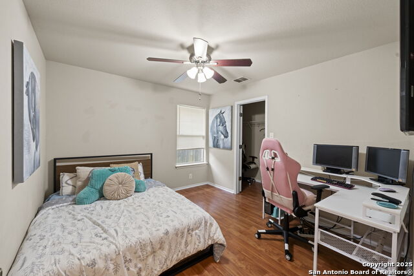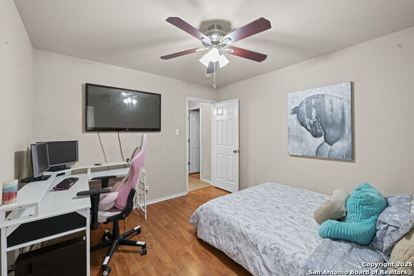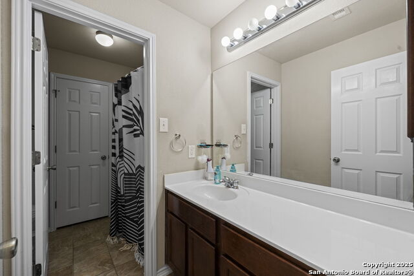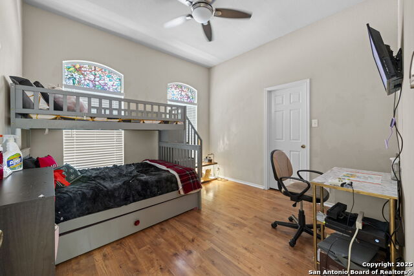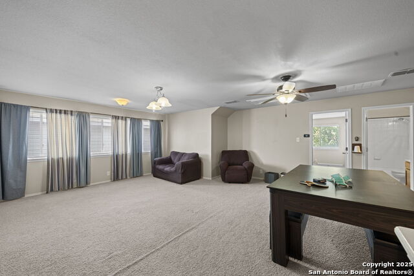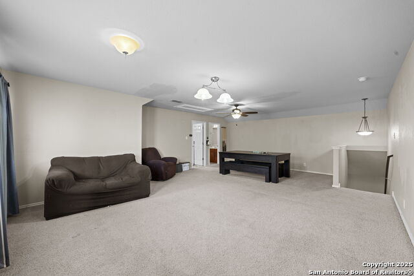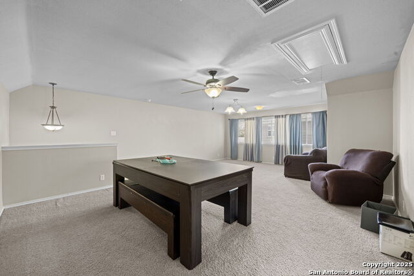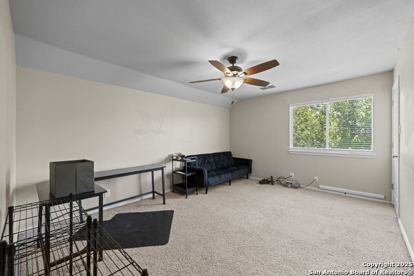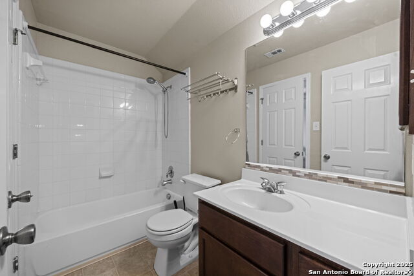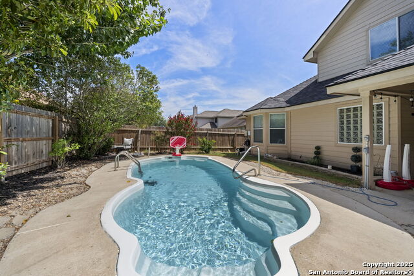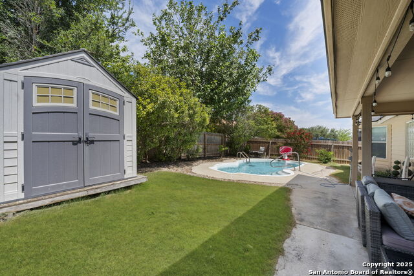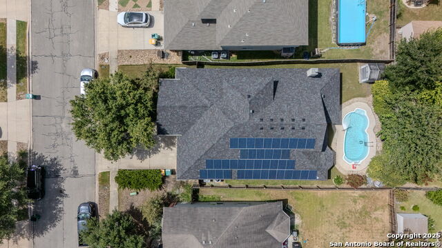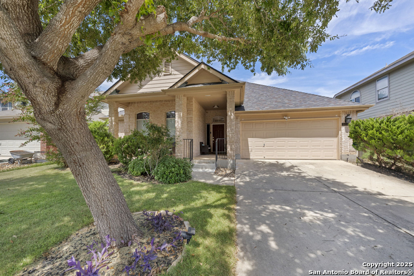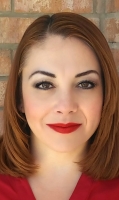8654 Gavel Drive, Converse, TX 78109
Contact Sandy Perez
Schedule A Showing
Request more information
- MLS#: 1890000 ( Single Residential )
- Street Address: 8654 Gavel Drive
- Viewed: 16
- Price: $349,999
- Price sqft: $124
- Waterfront: No
- Year Built: 2007
- Bldg sqft: 2823
- Bedrooms: 4
- Total Baths: 4
- Full Baths: 3
- 1/2 Baths: 1
- Garage / Parking Spaces: 2
- Days On Market: 9
- Additional Information
- County: BEXAR
- City: Converse
- Zipcode: 78109
- Subdivision: Miramar Unit 1
- District: Judson
- Elementary School: COPPERFIELD ELE
- Middle School: Judson
- High School: Judson
- Provided by: Exquisite Properties, LLC
- Contact: Erick Barnes
- (414) 331-8307

- DMCA Notice
-
DescriptionElevated living in this beautifully appointed 4 bedroom, 3.5 bath residence featuring a saltwater pool and solar panels, all nestled in Miramar subdivision. Elegant formal dining area, and a spacious living room anchored by a warm fireplace perfect for stylish entertaining and cozy evenings alike. The kitchen features granite countertops, a tasteful tile backsplash, and a sunlit breakfast nook. The first floor primary suite offers a private retreat with an en suite bath featuring a jacuzzi tub, glass enclosed shower, dual vanities, and walk in closet. Upstairs, a sprawling loft provides the perfect space for a game room, media room, or guest suite, complete with a bedroom and full bath for added privacy and convenience. Step outside to your personal oasis a covered patio overlooks the glistening saltwater pool, surrounded by a privacy fenced backyard ideal for unwinding or entertaining in style. Additional upgrades include a 30 year roof, refinished pool with upgraded filtration system, and a new water softener, ensuring comfort and peace of mind. Situated minutes from premier shopping at The Forum at Olympia Parkway, IKEA, Randolph AFB, and just a short commute to Fort Sam Houston, this exceptional home blends functionality and location, an opportunity not to be missed!
Property Location and Similar Properties
Features
Possible Terms
- Conventional
- FHA
- VA
- Cash
Accessibility
- Doors-Swing-In
- First Floor Bath
- Full Bath/Bed on 1st Flr
- First Floor Bedroom
- Stall Shower
Air Conditioning
- Two Central
- Zoned
Apprx Age
- 18
Block
- 15
Builder Name
- DR HORTON
Construction
- Pre-Owned
Contract
- Exclusive Right To Sell
Currently Being Leased
- No
Elementary School
- COPPERFIELD ELE
Energy Efficiency
- Programmable Thermostat
- Double Pane Windows
- Energy Star Appliances
- Ceiling Fans
Exterior Features
- Brick
- Cement Fiber
Fireplace
- One
- Living Room
Floor
- Carpeting
- Ceramic Tile
- Wood
Foundation
- Slab
Garage Parking
- Two Car Garage
- Attached
Green Features
- Solar Panels
Heating
- Central
- Heat Pump
Heating Fuel
- Electric
High School
- Judson
Home Owners Association Fee
- 268
Home Owners Association Frequency
- Annually
Home Owners Association Mandatory
- Mandatory
Home Owners Association Name
- MIRAMAR HOA ASSOCIATION
Inclusions
- Ceiling Fans
- Washer Connection
- Dryer Connection
- Microwave Oven
- Stove/Range
- Dishwasher
- Water Softener (owned)
Instdir
- 1604 SOUTH
- RIGHT ON ROCKET LANE
- RIGHT ON CIVIL CROSSING
- LEFT ON DISCOVERY
- RIGHT ON GAVEL DRIVE
Interior Features
- Two Living Area
- Liv/Din Combo
- Eat-In Kitchen
- Two Eating Areas
- Island Kitchen
- Game Room
- Loft
- Utility Room Inside
- Secondary Bedroom Down
- 1st Floor Lvl/No Steps
- Open Floor Plan
- Cable TV Available
- High Speed Internet
- Laundry Main Level
- Laundry Room
- Walk in Closets
Kitchen Length
- 14
Legal Desc Lot
- 29
Legal Description
- Cb 5062B Block 15 Lot 29 Miramar Subd Ut-6 Plat 9567/107-108
Lot Improvements
- Street Paved
- Curbs
- Sidewalks
- City Street
Middle School
- Judson Middle School
Miscellaneous
- Virtual Tour
Multiple HOA
- No
Neighborhood Amenities
- Park/Playground
Occupancy
- Owner
Other Structures
- Shed(s)
- Storage
Owner Lrealreb
- No
Ph To Show
- (210) 222-2227
Possession
- Closing/Funding
Property Type
- Single Residential
Recent Rehab
- No
Roof
- Composition
School District
- Judson
Source Sqft
- Appsl Dist
Style
- Two Story
Total Tax
- 7351.06
Utility Supplier Elec
- CPS
Utility Supplier Grbge
- CONVERSE
Utility Supplier Sewer
- CONVERSE
Utility Supplier Water
- CONVERSE
Views
- 16
Virtual Tour Url
- https://www.zillow.com/view-imx/9c72a6d6-b2cf-4970-9faf-7b1e75428a62?setAttribution=mls&wl=true&initialViewType=pano&utm_source=dashboard
Water/Sewer
- Water System
- Sewer System
Window Coverings
- Some Remain
Year Built
- 2007



