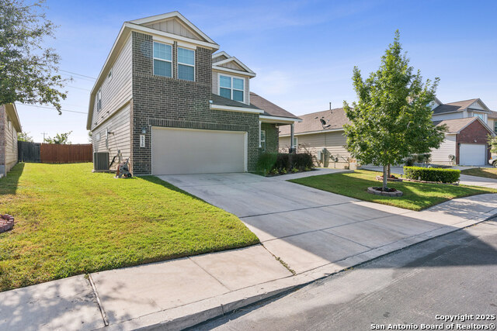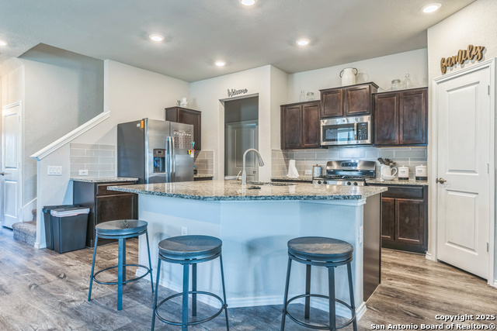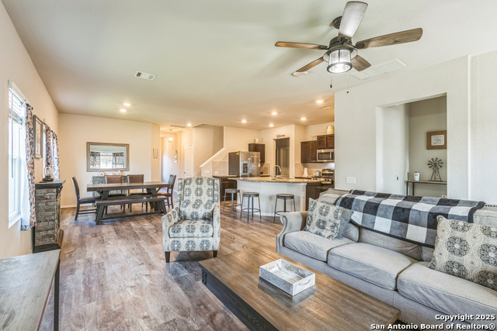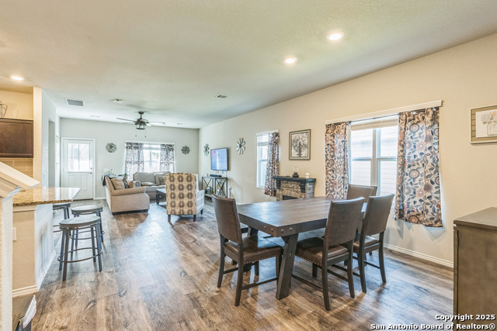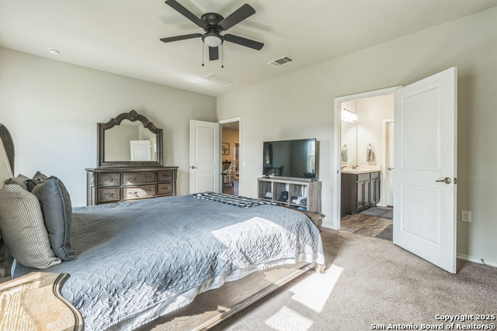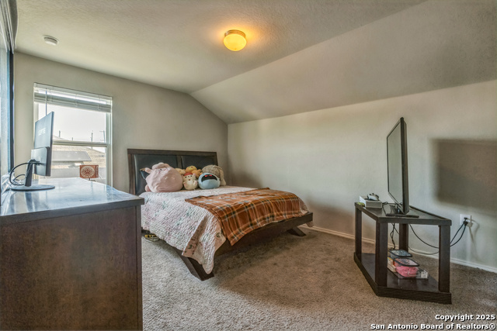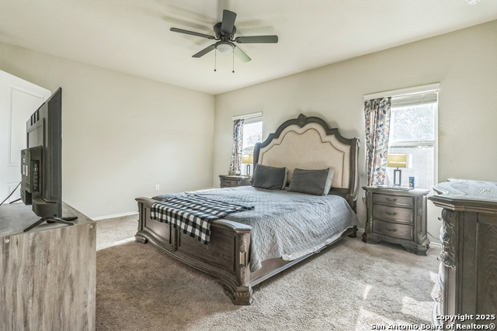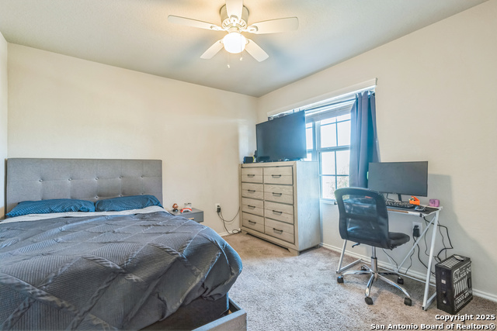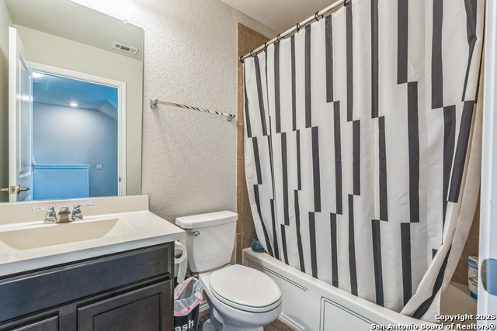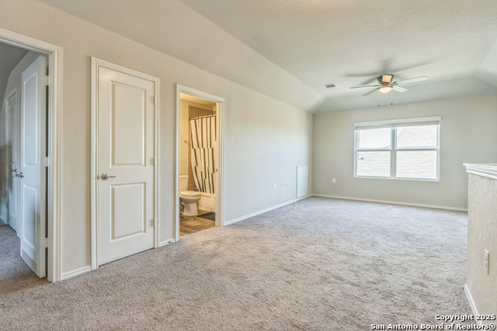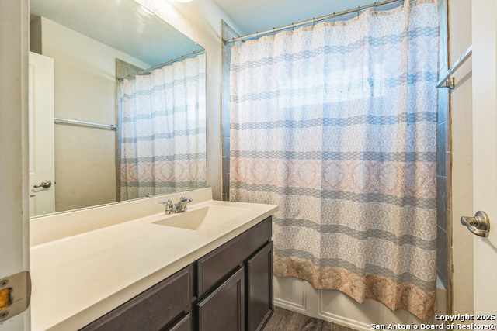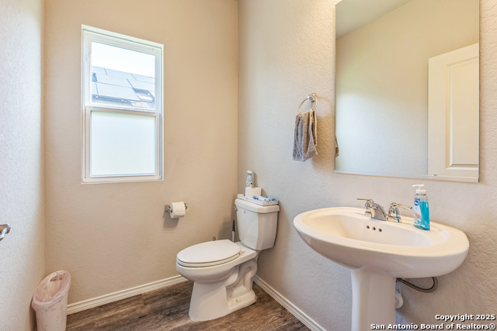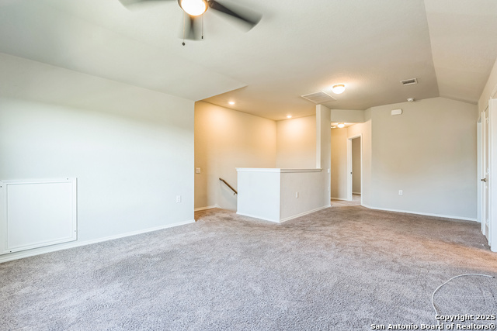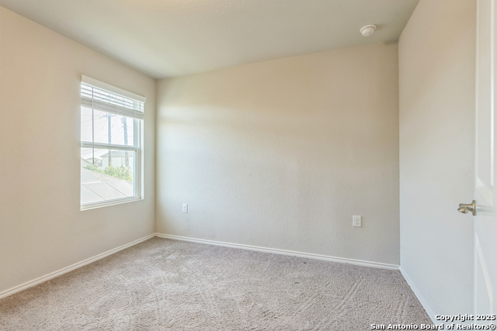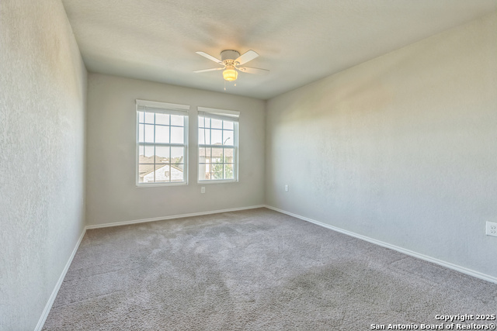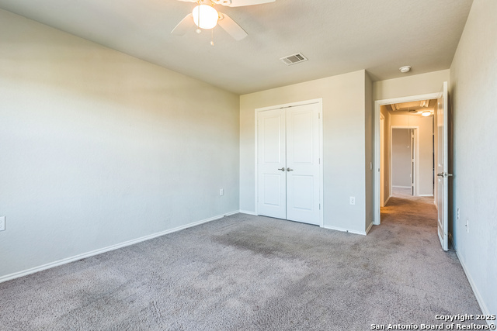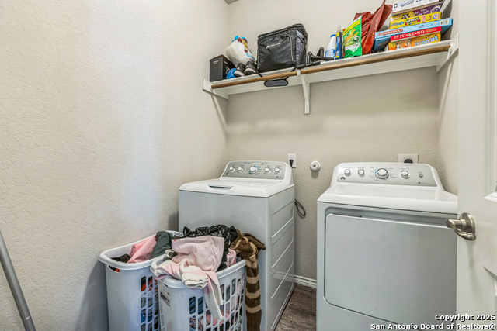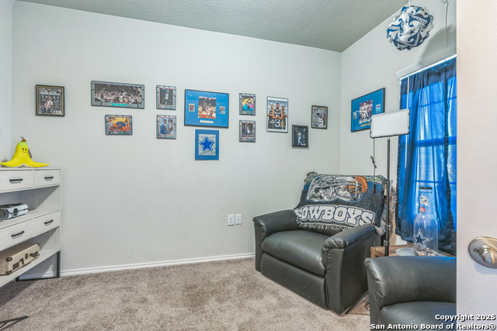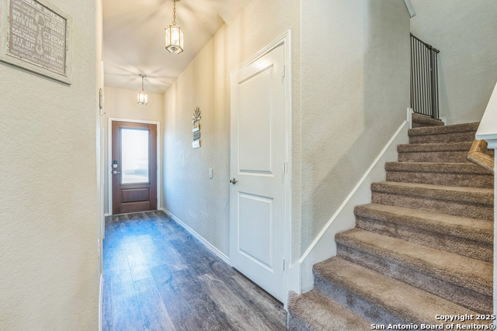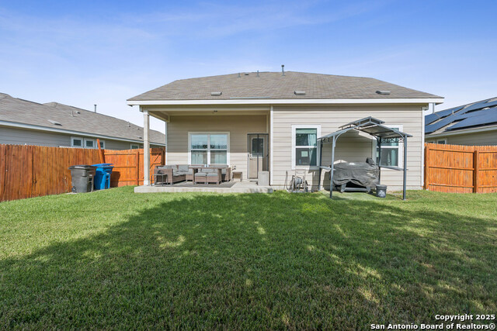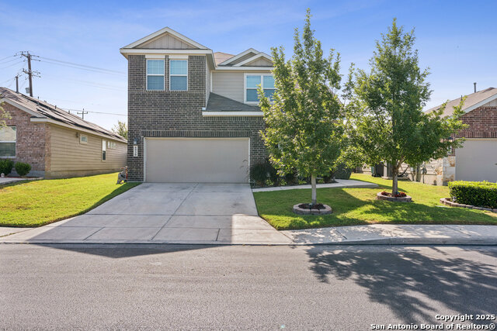6930 Hibiscus, San Antonio, TX 78218
Contact Sandy Perez
Schedule A Showing
Request more information
- MLS#: 1889990 ( Single Residential )
- Street Address: 6930 Hibiscus
- Viewed: 10
- Price: $309,000
- Price sqft: $119
- Waterfront: No
- Year Built: 2019
- Bldg sqft: 2600
- Bedrooms: 5
- Total Baths: 4
- Full Baths: 3
- 1/2 Baths: 1
- Garage / Parking Spaces: 2
- Days On Market: 13
- Additional Information
- County: BEXAR
- City: San Antonio
- Zipcode: 78218
- District: Judson
- Elementary School: Camelot
- Middle School: White Ed
- High School: Roosevelt
- Provided by: Joseph Walter Realty, LLC
- Contact: Edward McClintick
- (888) 227-1009

- DMCA Notice
-
DescriptionMove right into this spacious 5?bedroom, 3.5, bath home in the sought after Northeast Crossing community. With over 2,647 sq ft of living space, this two story layout features an open kitchen with a central island, a bright dining area, and a comfortable living room perfect for everyday living and entertaining. The primary suite is conveniently located downstairs with a walk in closet and a private bath. Upstairs, you'll find four additional bedrooms, a loft/game room, and plenty of storage. Enjoy a covered patio and fenced backyard for relaxing or hosting gatherings. Recently built in 2019, this home also offers energy efficient features and a two car garage. Conveniently located near schools, parks, shopping, and major highways ,this one is ready for its next owner.
Property Location and Similar Properties
Features
Possible Terms
- Conventional
- FHA
- VA
- Cash
Air Conditioning
- One Central
Builder Name
- Lennar
Construction
- Pre-Owned
Contract
- Exclusive Agency
Days On Market
- 12
Dom
- 12
Elementary School
- Camelot
Exterior Features
- Brick
- Cement Fiber
Fireplace
- Not Applicable
Floor
- Carpeting
- Vinyl
Foundation
- Slab
Garage Parking
- Two Car Garage
Heating
- Central
Heating Fuel
- Electric
High School
- Roosevelt
Home Owners Association Fee
- 16
Home Owners Association Frequency
- Monthly
Home Owners Association Mandatory
- Mandatory
Home Owners Association Name
- NEC HOMEOWNER'S ASSOCIATION INC.
Inclusions
- Ceiling Fans
- Washer
- Dryer
- Microwave Oven
- Stove/Range
- Refrigerator
Instdir
- Start from the River Walk Get on I?37 N/US?281 N from downtown (head toward Austin). Take I?35 N toward Austin. Exit at Rittiman Rd (Exit 164). Turn right on Rittiman Rd. Turn left on Foster Rd. Turn right on Grayson Way (into Northeast Crossing).
Interior Features
- One Living Area
- Eat-In Kitchen
- Island Kitchen
- Walk-In Pantry
- Utility Room Inside
- Open Floor Plan
Kitchen Length
- 14
Legal Desc Lot
- 28
Legal Description
- Ncb 15826 (Northeast Crossing Ut-11A & 13)
- Block 7 Lot 28 2
Middle School
- White Ed
Multiple HOA
- No
Neighborhood Amenities
- None
Owner Lrealreb
- No
Ph To Show
- 480-360-0025
Possession
- Negotiable
Property Type
- Single Residential
Roof
- Composition
School District
- Judson
Source Sqft
- Appsl Dist
Style
- Two Story
Total Tax
- 5854.09
Views
- 10
Water/Sewer
- Water System
Window Coverings
- Some Remain
Year Built
- 2019



