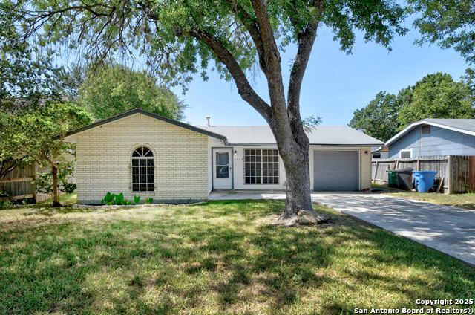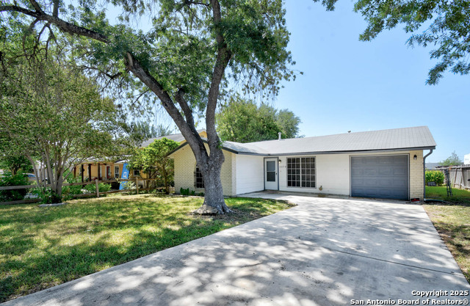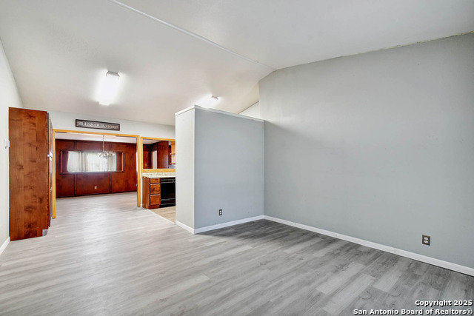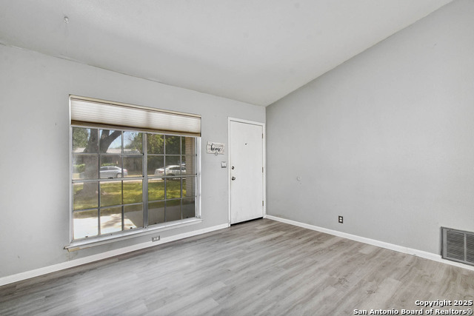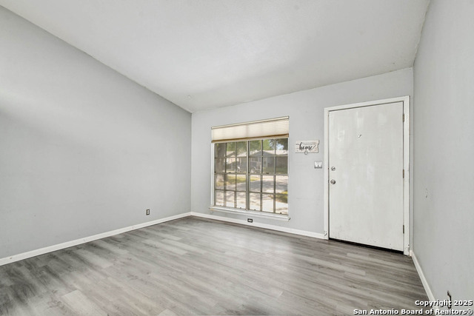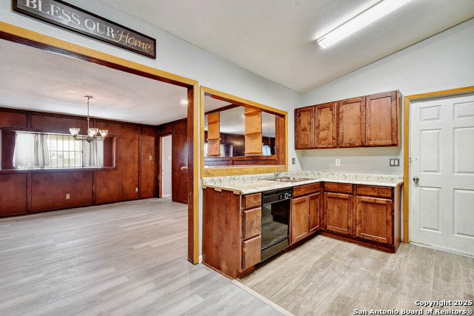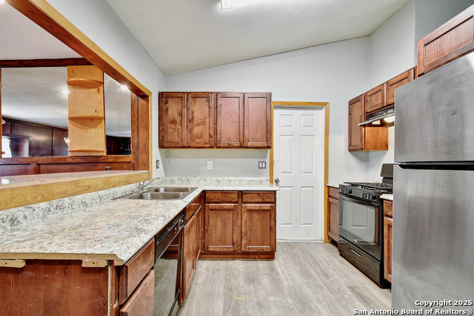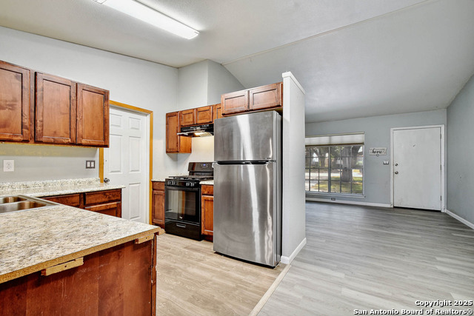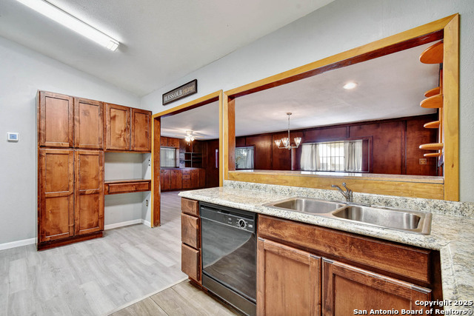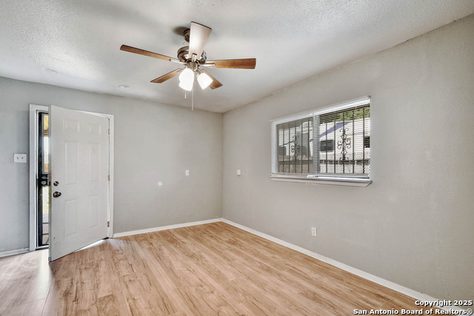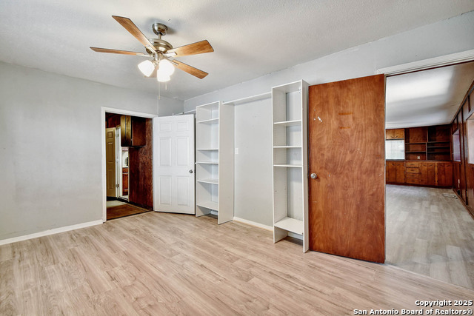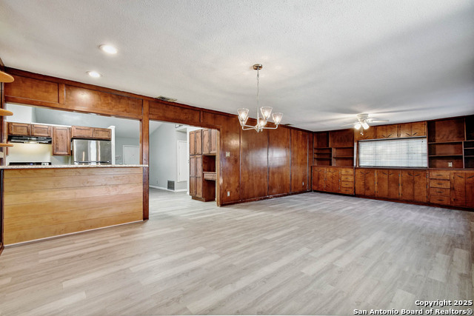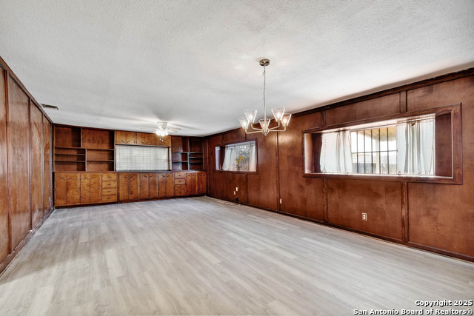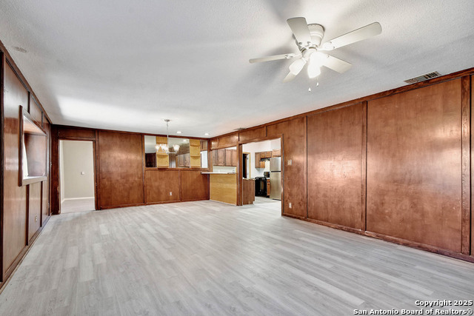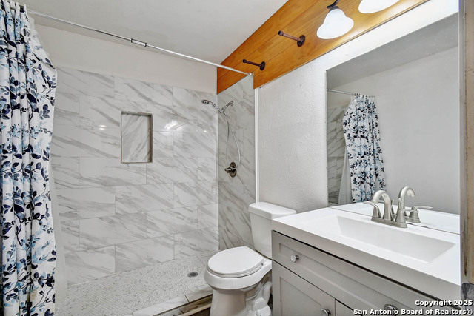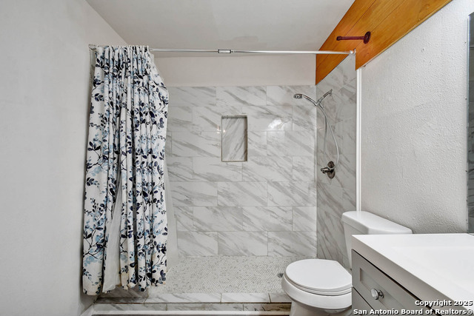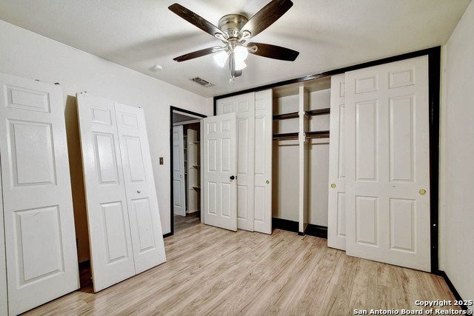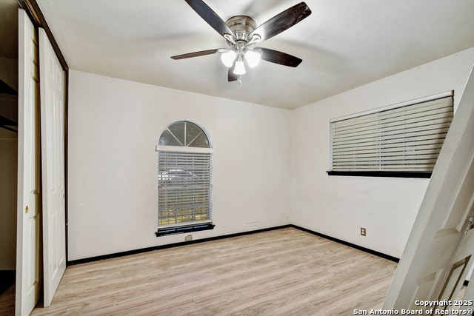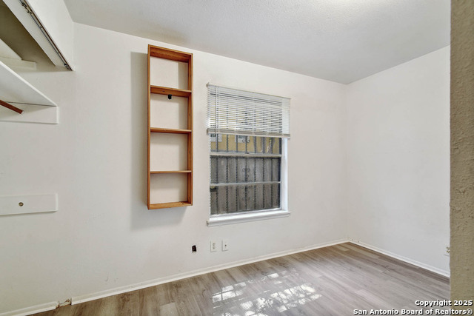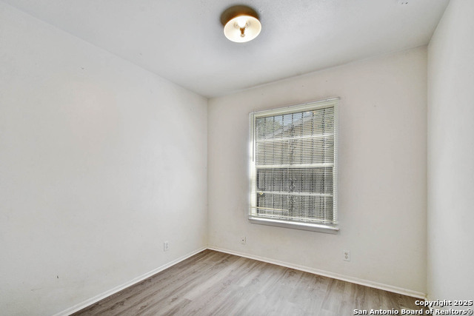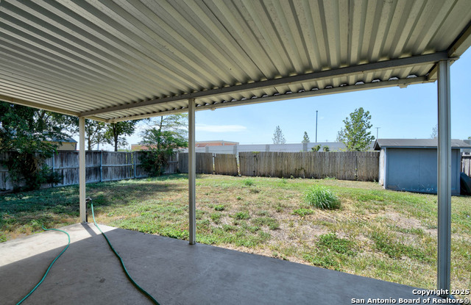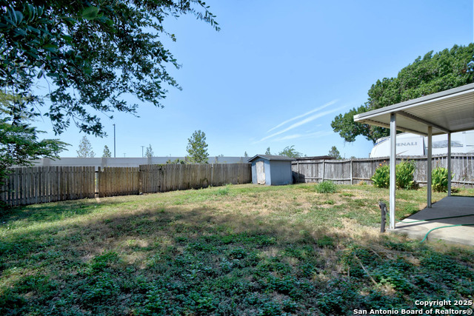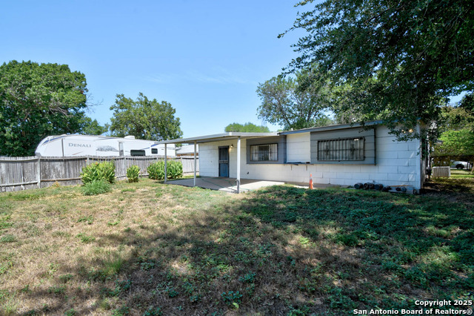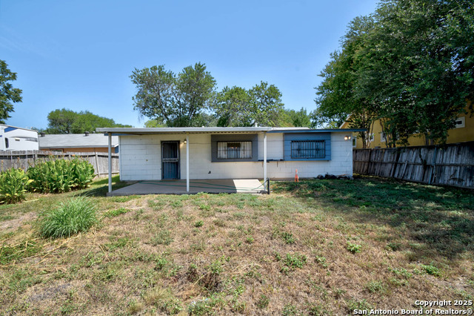5874 Castle Hunt, San Antonio, TX 78218
Contact Sandy Perez
Schedule A Showing
Request more information
- MLS#: 1889941 ( Single Residential )
- Street Address: 5874 Castle Hunt
- Viewed: 5
- Price: $175,000
- Price sqft: $106
- Waterfront: No
- Year Built: 1972
- Bldg sqft: 1657
- Bedrooms: 4
- Total Baths: 1
- Full Baths: 1
- Garage / Parking Spaces: 1
- Days On Market: 14
- Additional Information
- County: BEXAR
- City: San Antonio
- Zipcode: 78218
- Subdivision: East Village
- District: Judson
- Elementary School: Park Village
- Middle School: Kirby
- High School: Wagner
- Provided by: Dalton Wade, Inc
- Contact: Edna Fernandez
- (210) 630-0803

- DMCA Notice
-
DescriptionWelcome to this beautifully remodeled four bedroom, one bath home nestled in a rapidly growing neighborhood. This move in ready property features fresh updates throughout, including new flooring that adds a modern and inviting touch to every room. With its spacious layout, this home offers both comfort and functionality perfect for families or first time buyers. Located just minutes from Downtown as well as major highways, it combines convenience with charm. Don't miss this opportunity schedule your viewing today!
Property Location and Similar Properties
Features
Possible Terms
- Conventional
- FHA
- VA
- TX Vet
- Cash
Air Conditioning
- One Central
Apprx Age
- 53
Block
- 15
Builder Name
- unkwn
Construction
- Pre-Owned
Contract
- Exclusive Right To Sell
Days On Market
- 11
Currently Being Leased
- No
Dom
- 11
Elementary School
- Park Village
Exterior Features
- Asbestos Shingle
- Brick
Fireplace
- Not Applicable
Floor
- Laminate
Foundation
- Slab
Garage Parking
- One Car Garage
Heating
- Central
Heating Fuel
- Natural Gas
High School
- Wagner
Home Owners Association Mandatory
- None
Inclusions
- Ceiling Fans
- Washer Connection
- Dryer Connection
- Microwave Oven
- Stove/Range
- Refrigerator
Instdir
- IH 35 frontage Rd
- Left on to Rittiman Rd
- Left to Castle Cross
- Left to Castle Hunt
Interior Features
- One Living Area
- Two Living Area
- Separate Dining Room
- Breakfast Bar
- 1st Floor Lvl/No Steps
- Laundry in Closet
Kitchen Length
- 10
Legal Desc Lot
- 11
Legal Description
- Ncb 15805 Blk 015 Lot 11
Middle School
- Kirby
Neighborhood Amenities
- None
Occupancy
- Vacant
Owner Lrealreb
- No
Ph To Show
- 210-222-2227
Possession
- Closing/Funding
Property Type
- Single Residential
Recent Rehab
- Yes
Roof
- Composition
School District
- Judson
Source Sqft
- Appsl Dist
Style
- One Story
Total Tax
- 4735
Utility Supplier Elec
- CPS
Utility Supplier Gas
- CPS
Utility Supplier Grbge
- CPS
Utility Supplier Sewer
- SAWS
Utility Supplier Water
- SAWS
Water/Sewer
- City
Window Coverings
- All Remain
Year Built
- 1972



