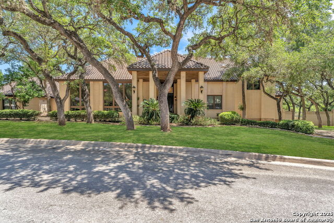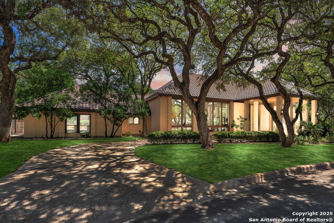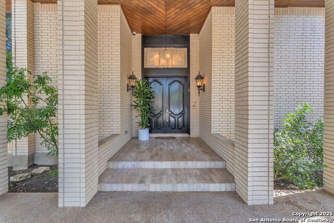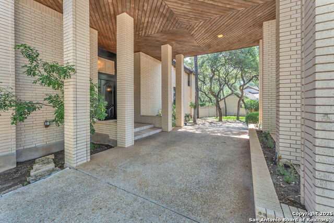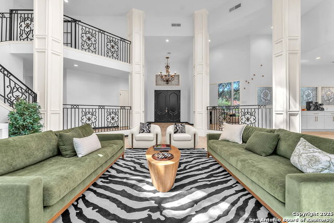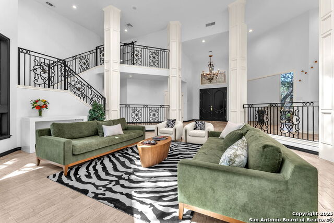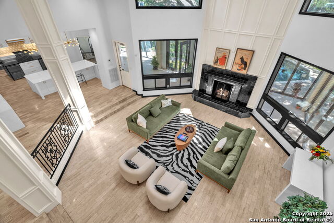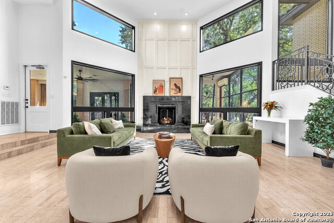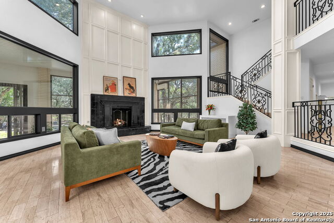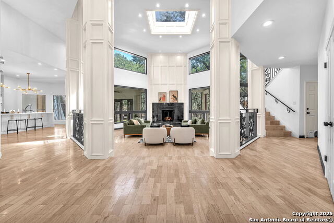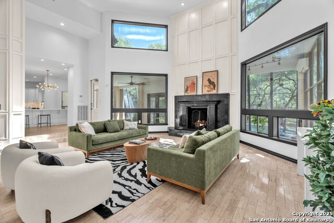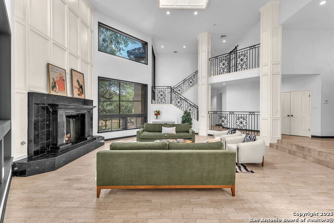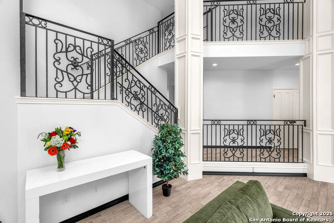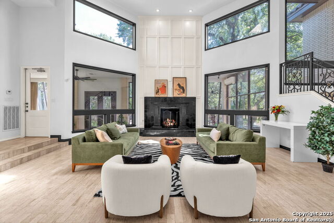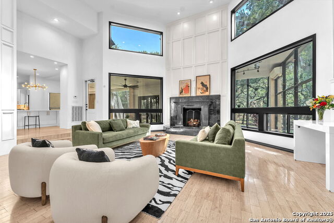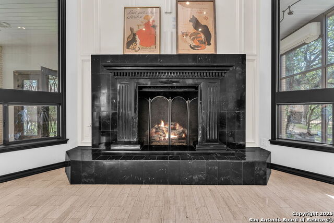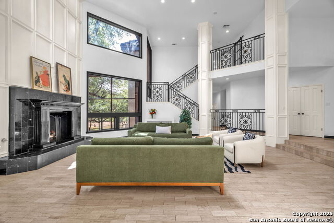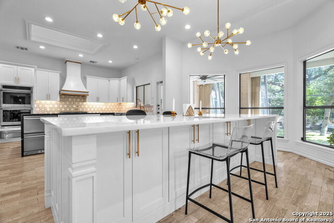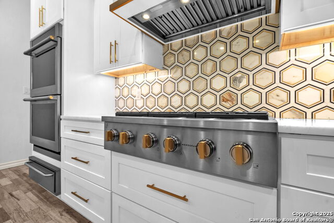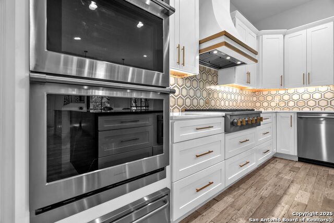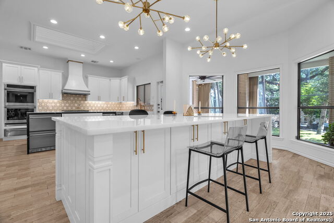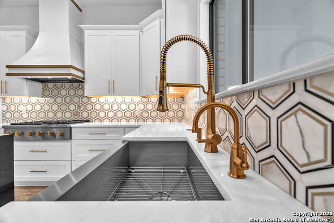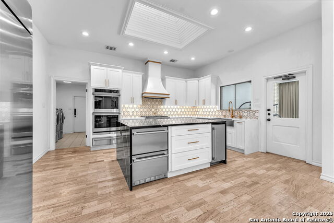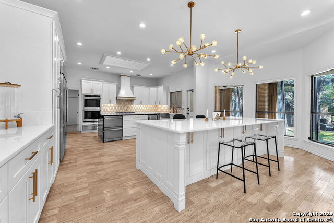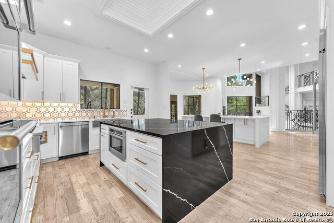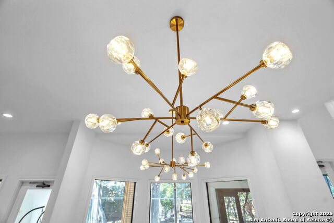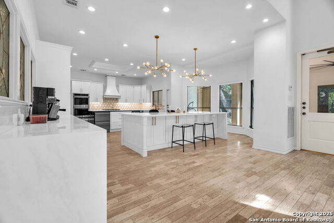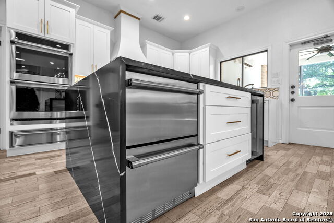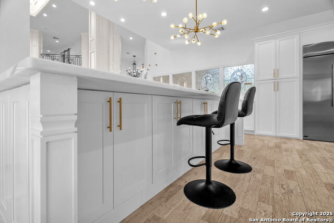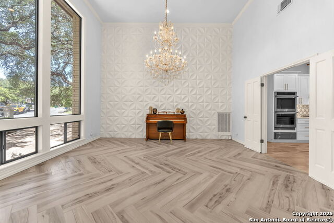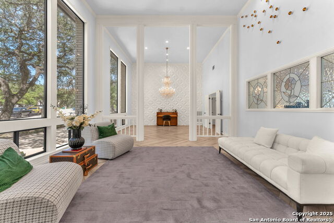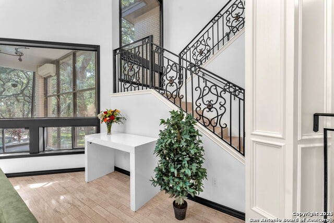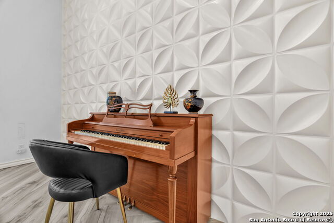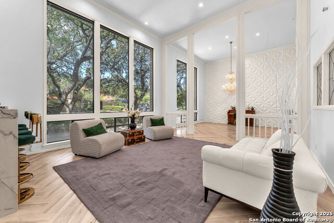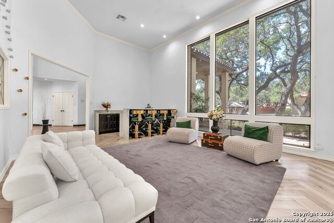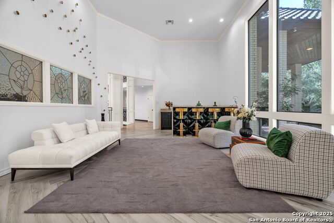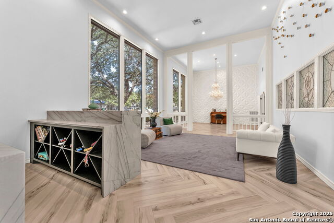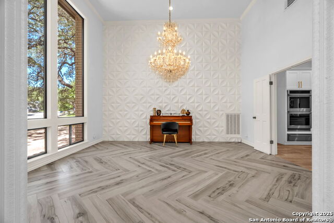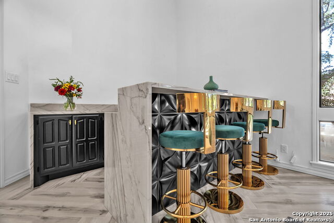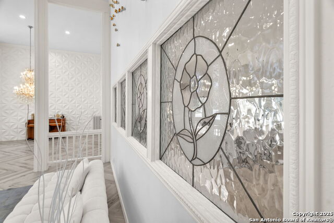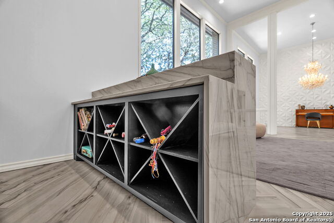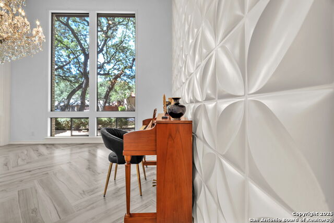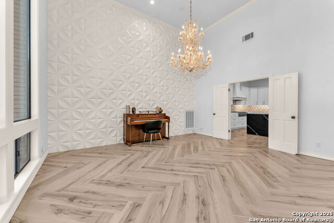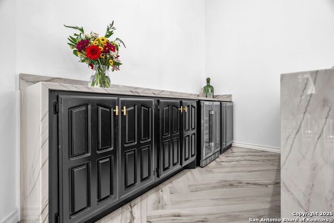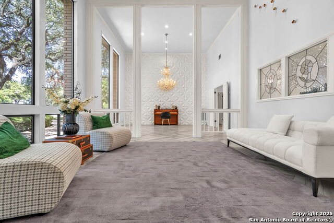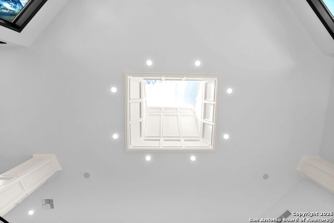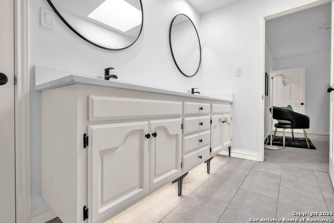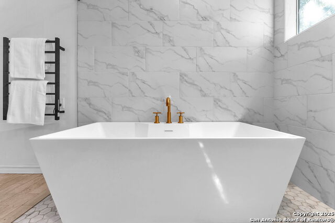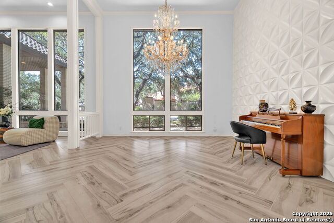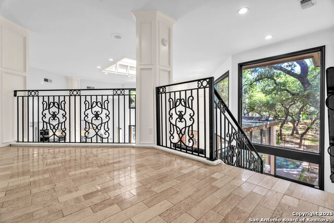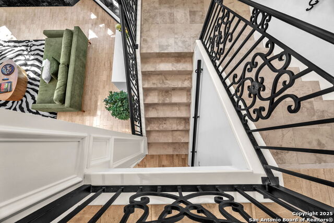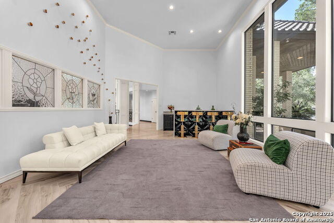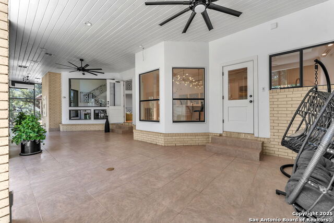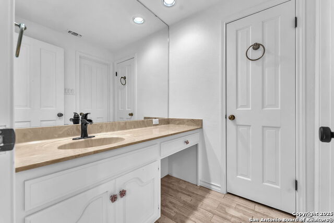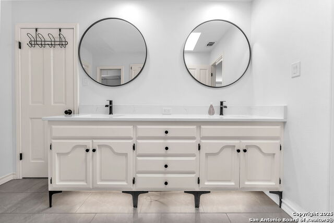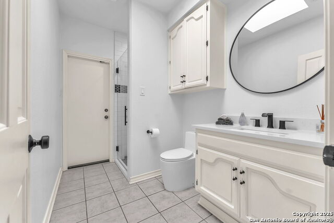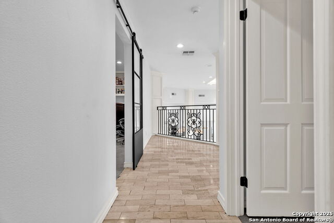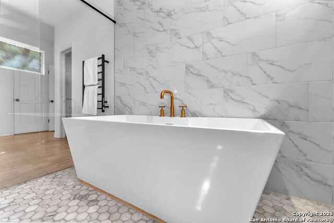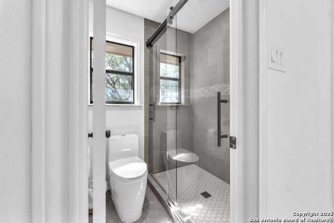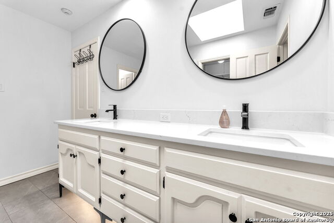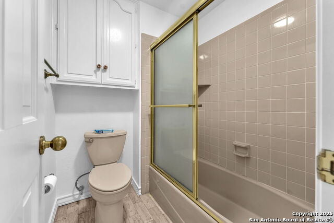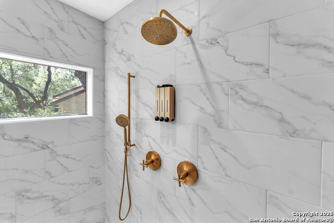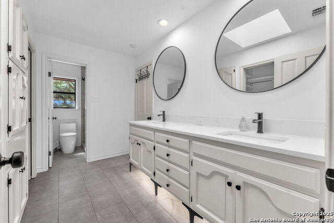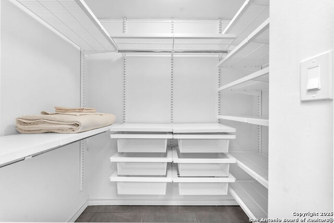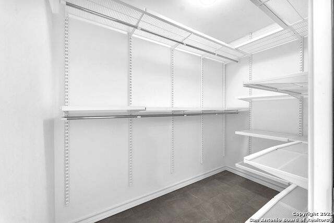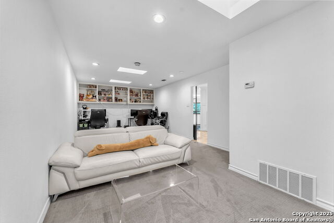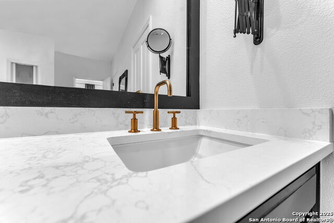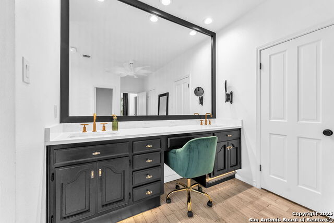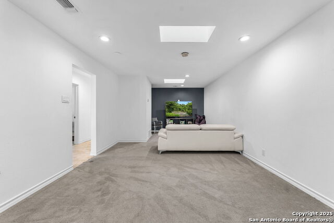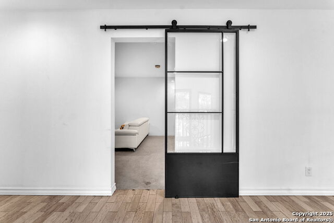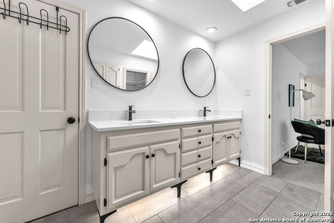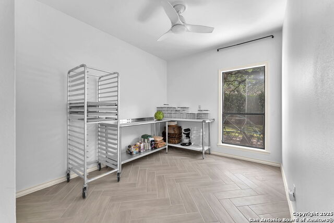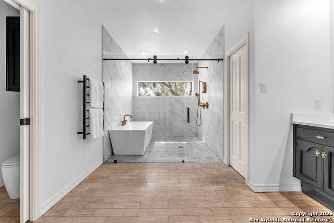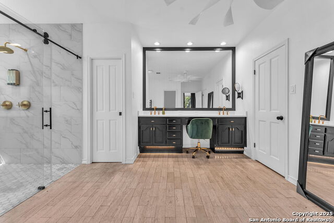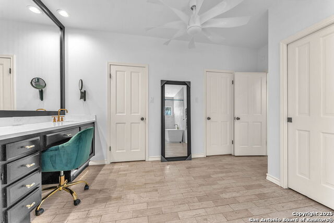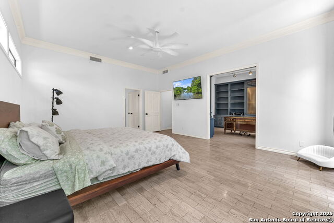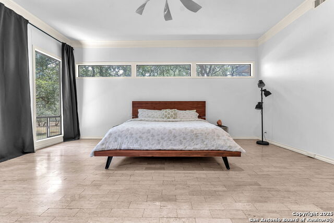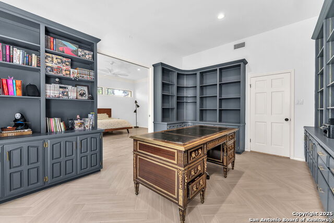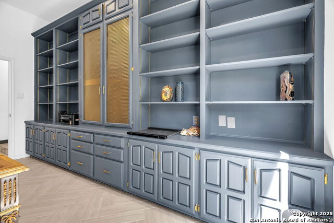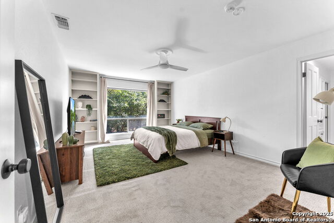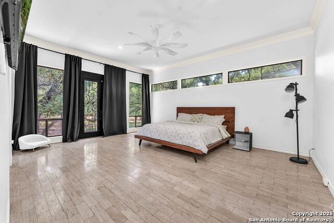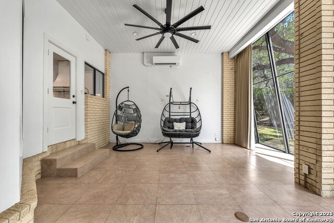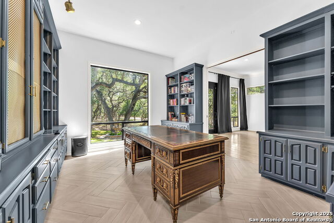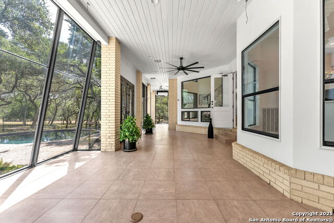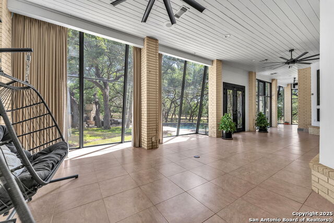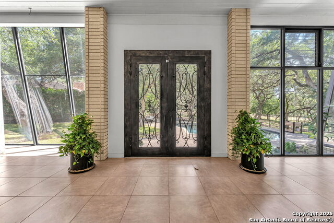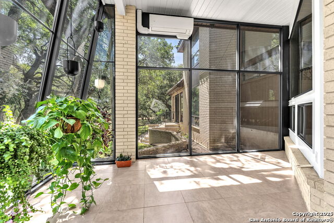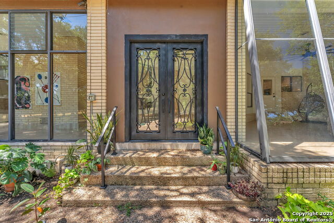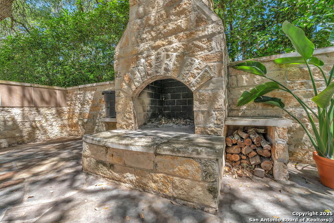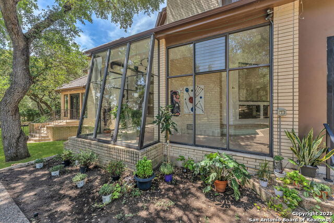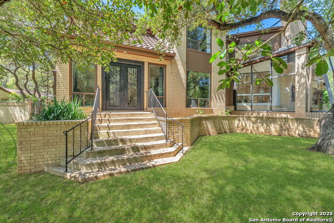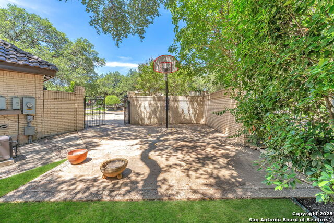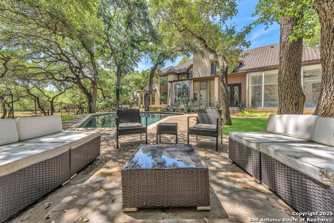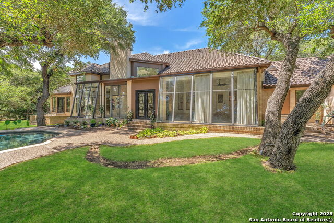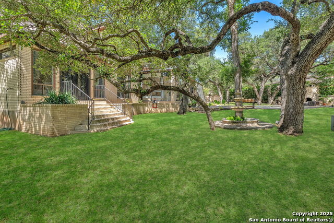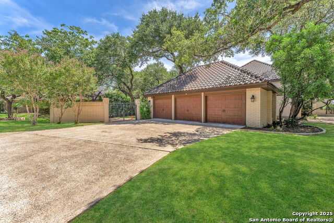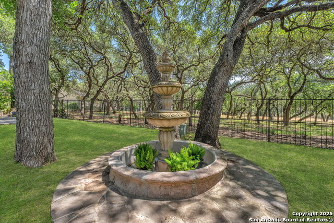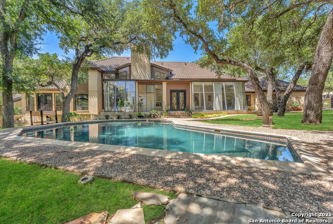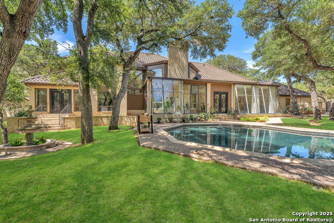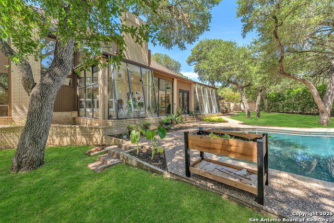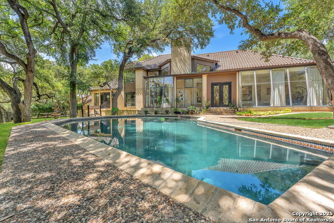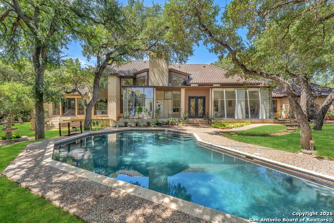12514 Elm Manor, San Antonio, TX 78230
Contact Sandy Perez
Schedule A Showing
Request more information
- MLS#: 1889914 ( Single Residential )
- Street Address: 12514 Elm Manor
- Viewed: 8
- Price: $1,350,000
- Price sqft: $212
- Waterfront: No
- Year Built: 1983
- Bldg sqft: 6376
- Bedrooms: 5
- Total Baths: 5
- Full Baths: 4
- 1/2 Baths: 1
- Garage / Parking Spaces: 3
- Days On Market: 46
- Additional Information
- County: BEXAR
- City: San Antonio
- Zipcode: 78230
- Subdivision: Elm Creek
- District: Northside
- Elementary School: Howsman
- Middle School: Hobby William P.
- High School: Clark
- Provided by: Piazza Realty Group, LLC
- Contact: Sheila Piazza
- (210) 825-4431

- DMCA Notice
-
DescriptionWelcome to an entertainer's paradise nestled in the exclusive, gated Elm Creek community. This stunning 5 bedroom, 4.5 bath estate spans approximately 6,235 sq ft on a lush 0.62 acre greenbelt lot, blending luxury, privacy, and timeless style. Grand & Refined Living: Step into soaring high ceilings and an open concept layout that seamlessly connects the gourmet chef's kitchen with quartzite and marble countertops, custom cabinetry, and dual islands perfect for intimate dinners or lavish gatherings. Multiple living areas including a formal living room, media/game room, sunroom, and library/study offer versatile spaces to relax or entertain. Private Retreat Living: The primary suite sits on the main floor and includes a built in office with direct backyard access, walk in closet, and spa inspired ensuite featuring a garden tub and double vanities. Four secondary bedrooms offer generous layouts and built in storage, ideal for family, guests, or a live in workspace. Outdoor Oasis: Step into your backyard sanctuary with a sparkling pool, outdoor fireplace, and greenbelt views for maximum privacy and serenity. Mature trees, special lighting, a brick patio, built in barbecue pit, and an outdoor kitchen elevate your alfresco experience. Luxury & Convenience Combined: Well appointed finishes including marble, ceramic, tile and carpet flooring, skylights, wet bar, and security system. Oversized 3 car side entry garage, sprinkler system, wrought iron fencing, privacy landscaping, and proximity to major corridors (I10, 410, 1604, 281), premier shopping, dining, and the medical center.
Property Location and Similar Properties
Features
Possible Terms
- Conventional
- FHA
- VA
- Cash
Air Conditioning
- Two Central
Apprx Age
- 42
Block
- 15738
Builder Name
- UNKNOWN
Construction
- Pre-Owned
Contract
- Exclusive Right To Sell
Days On Market
- 12
Dom
- 12
Elementary School
- Howsman
Exterior Features
- Brick
Fireplace
- One
Floor
- Carpeting
- Marble
- Laminate
Foundation
- Slab
Garage Parking
- Three Car Garage
Heating
- Central
Heating Fuel
- Electric
High School
- Clark
Home Owners Association Fee
- 528
Home Owners Association Frequency
- Quarterly
Home Owners Association Mandatory
- Mandatory
Home Owners Association Name
- ELM CREEK OWNERS ASSOCIATION
Inclusions
- Ceiling Fans
- Chandelier
- Washer Connection
- Dryer Connection
- Cook Top
- Built-In Oven
- Self-Cleaning Oven
- Microwave Oven
- Stove/Range
- Refrigerator
- Disposal
- Dishwasher
- Ice Maker Connection
- Wet Bar
- Security System (Leased)
- Garage Door Opener
- Custom Cabinets
- City Garbage service
Instdir
- Wurzbach to Elm Creek
Interior Features
- Two Living Area
Kitchen Length
- 10
Legal Desc Lot
- 31
Legal Description
- Ncb 15738 Blk Lot 31 & 32
Middle School
- Hobby William P.
Multiple HOA
- No
Neighborhood Amenities
- Controlled Access
- Park/Playground
- Sports Court
- Basketball Court
- Guarded Access
Occupancy
- Owner
Owner Lrealreb
- No
Ph To Show
- CSS
Possession
- Closing/Funding
Property Type
- Single Residential
Recent Rehab
- No
Roof
- Tile
School District
- Northside
Source Sqft
- Appsl Dist
Style
- Two Story
Total Tax
- 33089
Utility Supplier Elec
- CPS
Utility Supplier Gas
- CPS
Utility Supplier Water
- SAWS
Virtual Tour Url
- https://my.matterport.com/show/?m=kxKYvsKHFjf&play=1&qs=0&nt=1&help=2&brand=0&mls=1&
Water/Sewer
- Sewer System
Window Coverings
- Some Remain
Year Built
- 1983

