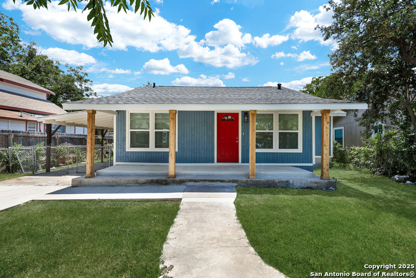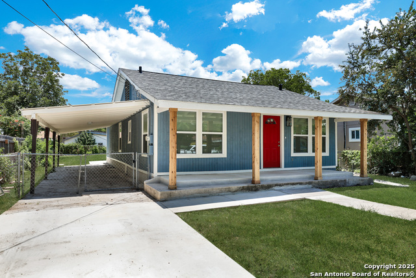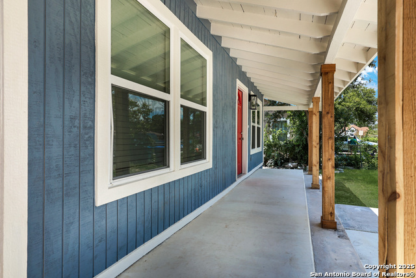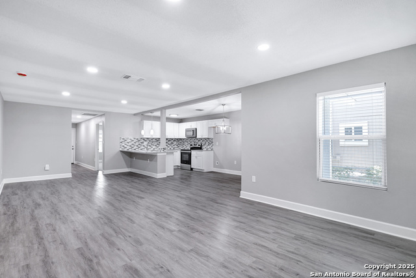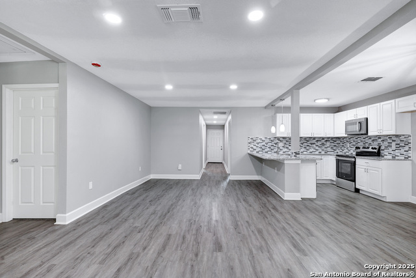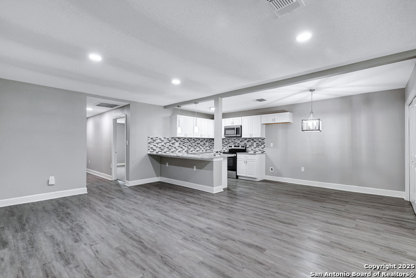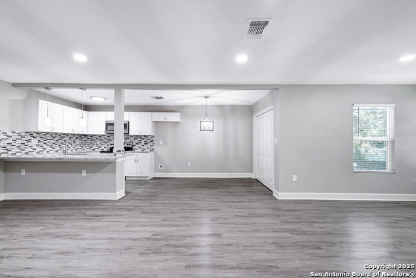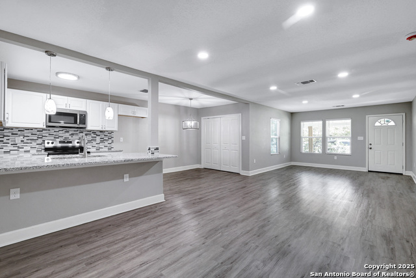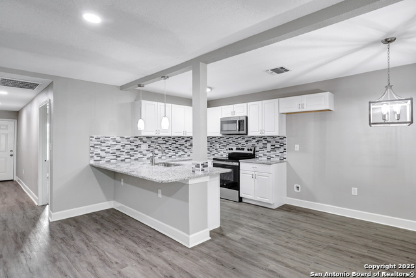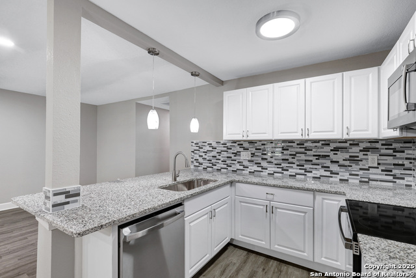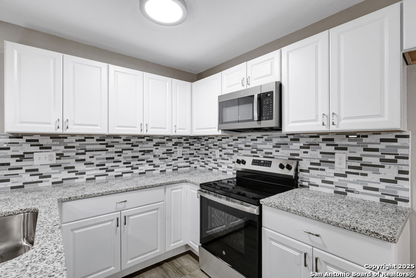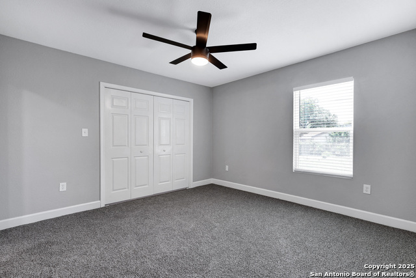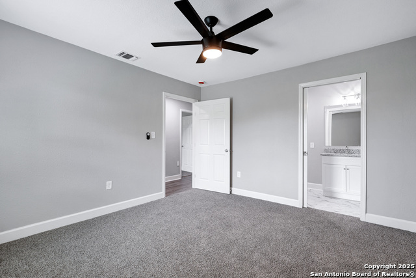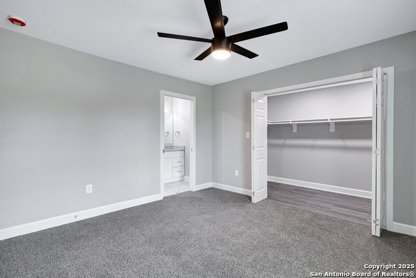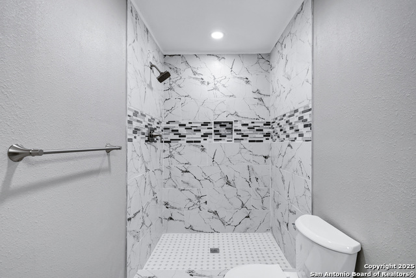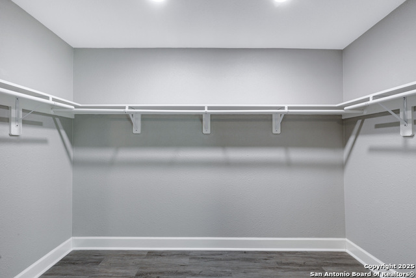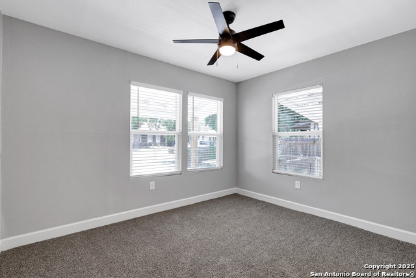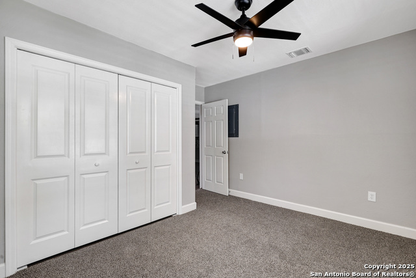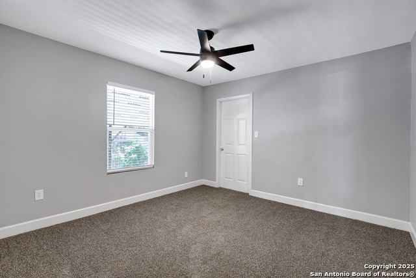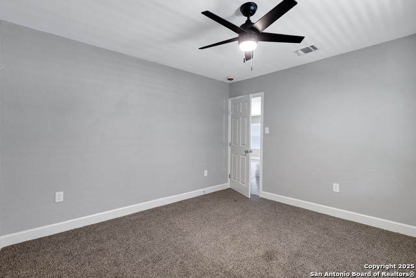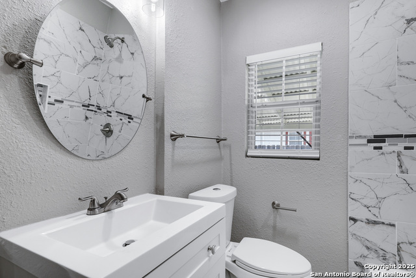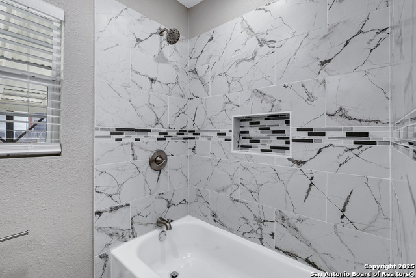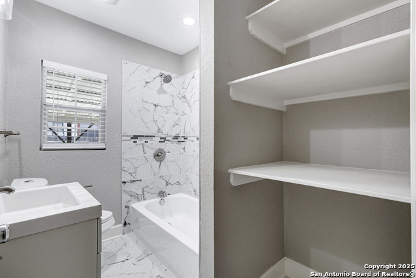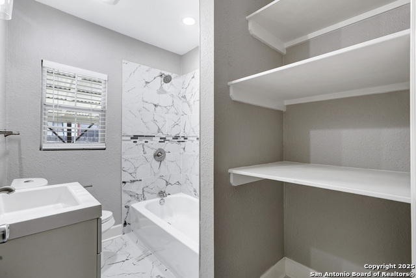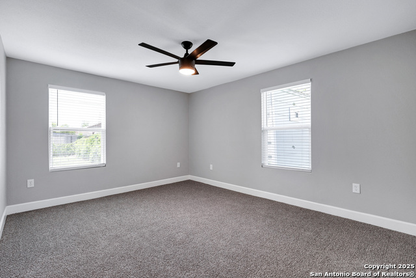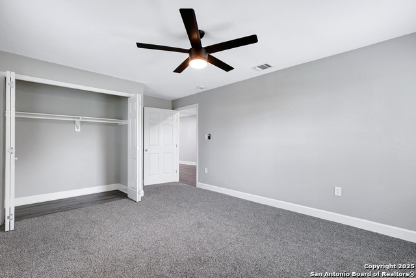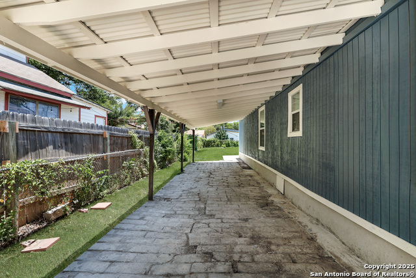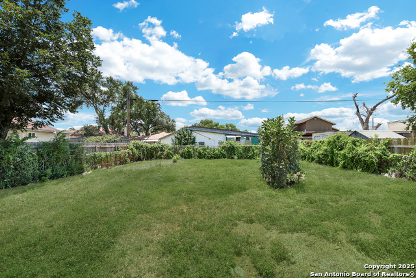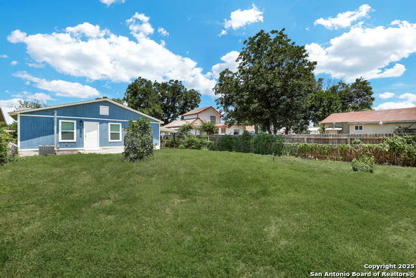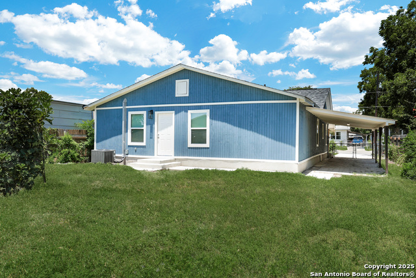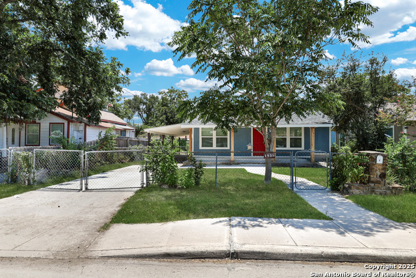1938 W Ashby Pl, San Antonio, TX 78201
Contact Sandy Perez
Schedule A Showing
Request more information
- MLS#: 1889613 ( Single Residential )
- Street Address: 1938 W Ashby Pl
- Viewed: 8
- Price: $284,900
- Price sqft: $178
- Waterfront: No
- Year Built: 1946
- Bldg sqft: 1599
- Bedrooms: 4
- Total Baths: 2
- Full Baths: 2
- Garage / Parking Spaces: 1
- Days On Market: 13
- Additional Information
- County: BEXAR
- City: San Antonio
- Zipcode: 78201
- Subdivision: Woodlawn Lake
- District: San Antonio I.S.D.
- Elementary School: Fenwick
- Middle School: Fenwick
- High School: Jefferson
- Provided by: eXp Realty
- Contact: Marisela Vara
- (210) 279-4086

- DMCA Notice
-
DescriptionWelcome to 1938 W Ashby Pl a beautifully updated 4 bedroom, 2 bath home that blends charm with modern upgrades. Step inside to a bright open layout featuring fresh paint, luxury vinyl plank flooring, and recessed lighting throughout. The spacious kitchen offers granite countertops, a sleek tile backsplash, and stainless steel appliances. The large primary suite includes a walk in closet and a private ensuite with a spa inspired tiled shower. Out front, you'll love relaxing on the covered porch, and the dual tandem style carport provides plenty of shaded parking for multiple vehicles. Located just one block from Woodlawn Lake, this move in ready gem puts you close to walking trails, green spaces, and local hotspots!
Property Location and Similar Properties
Features
Possible Terms
- Conventional
- FHA
- VA
- Cash
Air Conditioning
- One Central
Apprx Age
- 79
Block
- 20
Builder Name
- Unknown
Construction
- Pre-Owned
Contract
- Exclusive Right To Sell
Days On Market
- 12
Dom
- 12
Elementary School
- Fenwick
Exterior Features
- Asbestos Shingle
Fireplace
- Not Applicable
Floor
- Carpeting
- Laminate
Foundation
- Slab
Garage Parking
- None/Not Applicable
Heating
- Central
Heating Fuel
- Electric
High School
- Jefferson
Home Owners Association Mandatory
- None
Inclusions
- Ceiling Fans
- Chandelier
- Washer Connection
- Dryer Connection
- Microwave Oven
- Stove/Range
- Disposal
- Dishwasher
- Ice Maker Connection
- Smoke Alarm
- Electric Water Heater
- Solid Counter Tops
- City Garbage service
Instdir
- IH10 E
- exit 567
- right on woodlawn
Interior Features
- One Living Area
- Separate Dining Room
- Eat-In Kitchen
- Island Kitchen
- Open Floor Plan
- Cable TV Available
- High Speed Internet
- All Bedrooms Downstairs
Legal Desc Lot
- 17
Legal Description
- Ncb 2015
Middle School
- Fenwick
Neighborhood Amenities
- Sports Court
- Basketball Court
- Lake/River Park
Owner Lrealreb
- No
Ph To Show
- 210222-2227
Possession
- Closing/Funding
Property Type
- Single Residential
Recent Rehab
- No
Roof
- Composition
School District
- San Antonio I.S.D.
Source Sqft
- Appsl Dist
Style
- One Story
Total Tax
- 6320
Water/Sewer
- City
Window Coverings
- All Remain
Year Built
- 1946



