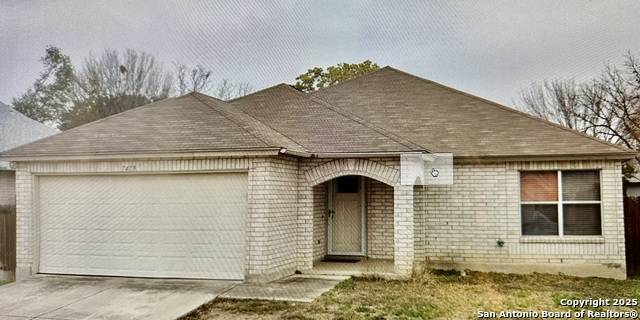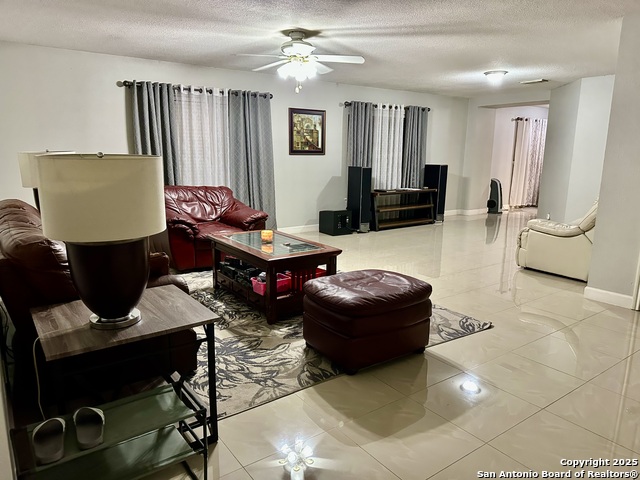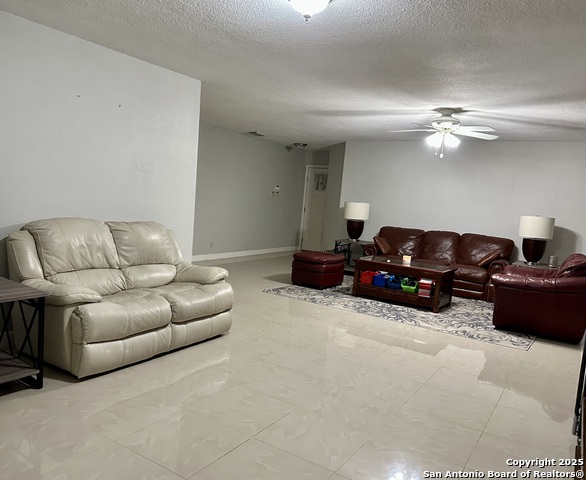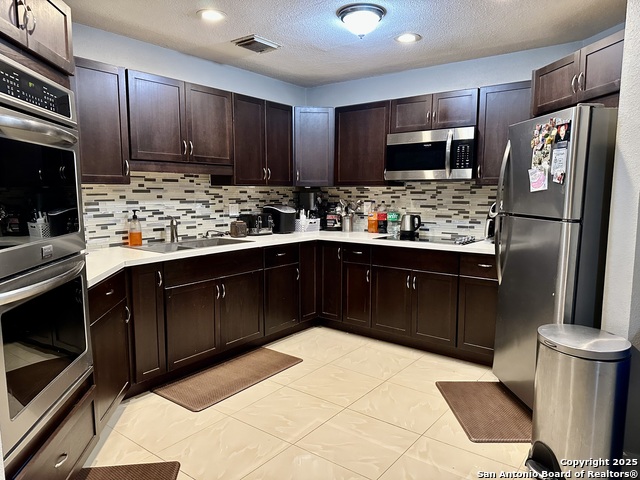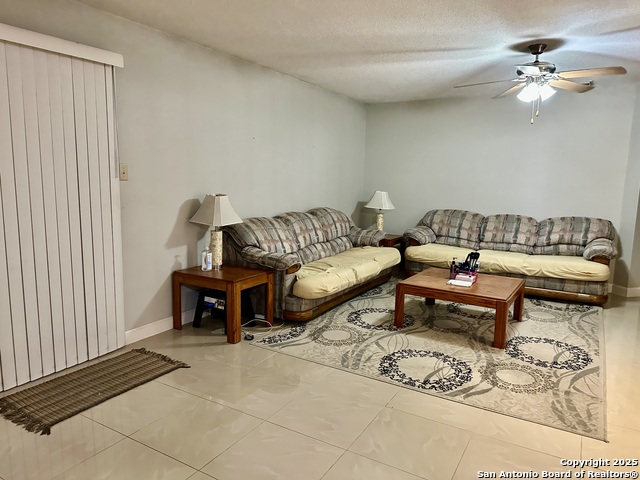7419 Micron , San Antonio, TX 78251
Contact Sandy Perez
Schedule A Showing
Request more information
Reduced
- MLS#: 1889471 ( Single Residential )
- Street Address: 7419 Micron
- Viewed: 5
- Price: $273,500
- Price sqft: $125
- Waterfront: No
- Year Built: 1995
- Bldg sqft: 2187
- Bedrooms: 3
- Total Baths: 2
- Full Baths: 2
- Garage / Parking Spaces: 2
- Days On Market: 15
- Additional Information
- County: BEXAR
- City: San Antonio
- Zipcode: 78251
- Subdivision: Crown Meadows Ns
- District: Northside
- Elementary School: Carlos Coon Ele
- Middle School: Jordan
- High School: Warren
- Provided by: Premier Realty Group
- Contact: Cynthia Acosta
- (210) 260-1700

- DMCA Notice
-
DescriptionOPEN HOUSE SUNDAY AUG. 17, 1 4PM Spacious, Open Floor Plan with two living areas and dining areas plus oversized private/split master suite with large walk in closet. Master bath has tiled stand up shower & single vanity. Remodeled kitchen features, walk in pantry with plenty of room for storing groceries and small appliances, stainless steel double oven, cook top, microwave and refrigerator. Flooring upgraded with double polished ceramic tile throughout living areas and luxury vinyl plank in master suite. Conveniently located to Loop 410, shopping, restaurants, area schools and Lackland
Property Location and Similar Properties
Features
Possible Terms
- Conventional
- FHA
- VA
- TX Vet
- Cash
Air Conditioning
- One Central
Apprx Age
- 30
Builder Name
- KB
Construction
- Pre-Owned
Contract
- Exclusive Right To Sell
Days On Market
- 13
Currently Being Leased
- No
Dom
- 13
Elementary School
- Carlos Coon Ele
Exterior Features
- Brick
Fireplace
- Not Applicable
Floor
- Carpeting
- Ceramic Tile
Foundation
- Slab
Garage Parking
- Two Car Garage
Heating
- Central
Heating Fuel
- Electric
High School
- Warren
Home Owners Association Fee
- 242
Home Owners Association Frequency
- Annually
Home Owners Association Mandatory
- Mandatory
Home Owners Association Name
- CROWN MEADOWS ASSOCIATION
- INC
Inclusions
- Ceiling Fans
- Washer Connection
- Dryer Connection
- Cook Top
- Built-In Oven
- Microwave Oven
- Refrigerator
- Disposal
- Ice Maker Connection
- Electric Water Heater
- Garage Door Opener
- Smooth Cooktop
- Solid Counter Tops
- Double Ovens
Instdir
- Loop 410 to Culebra Rd. Exit West. Left on Van Ness. Right on Micron
Interior Features
- Two Living Area
- Liv/Din Combo
- Separate Dining Room
- Eat-In Kitchen
- Two Eating Areas
- Walk-In Pantry
- Utility Room Inside
- 1st Floor Lvl/No Steps
- Open Floor Plan
- Cable TV Available
- Laundry Main Level
- Laundry Room
Kitchen Length
- 10
Legal Desc Lot
- 41
Legal Description
- Ncb 18282 Blk 7 Lot 41 (Crown Meadows Ut-2) "Timber Ridge" A
Middle School
- Jordan
Multiple HOA
- No
Neighborhood Amenities
- Park/Playground
Occupancy
- Owner
Owner Lrealreb
- No
Ph To Show
- 2222227
Possession
- Closing/Funding
Property Type
- Single Residential
Recent Rehab
- No
Roof
- Composition
School District
- Northside
Source Sqft
- Appsl Dist
Style
- One Story
Total Tax
- 7122.48
Utility Supplier Elec
- CPS
Utility Supplier Gas
- CPS
Utility Supplier Water
- SAWS
Water/Sewer
- Water System
Window Coverings
- Some Remain
Year Built
- 1995



