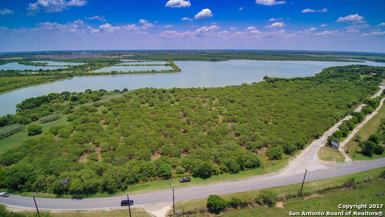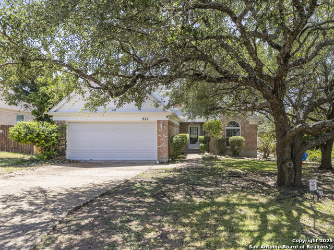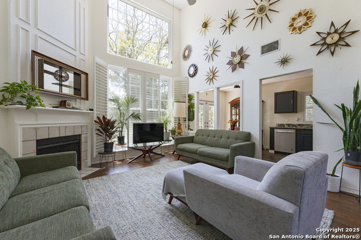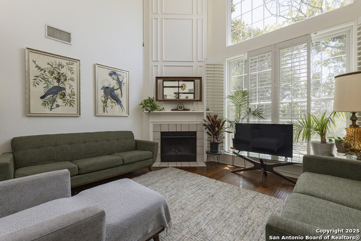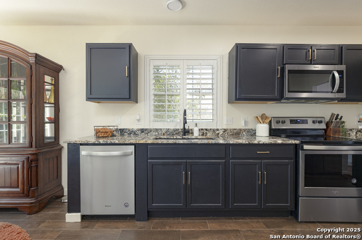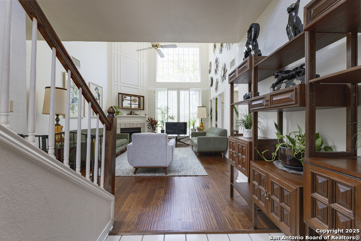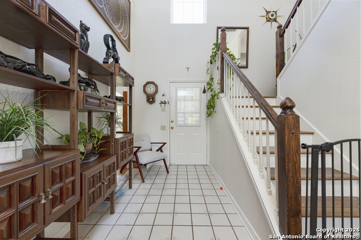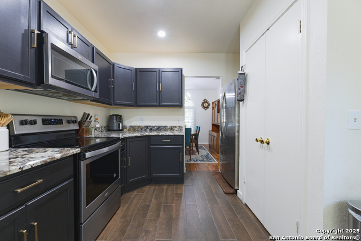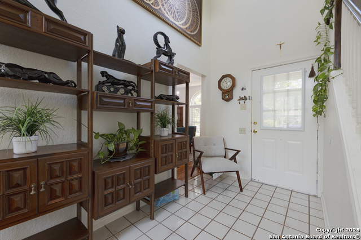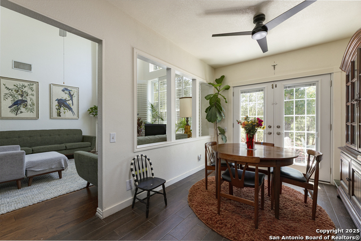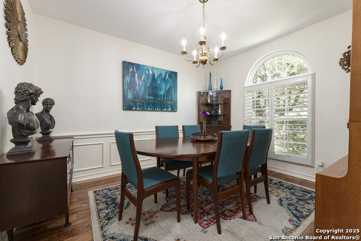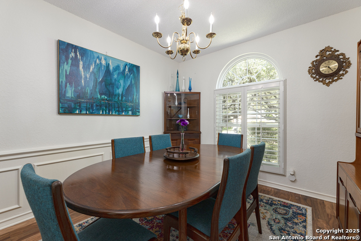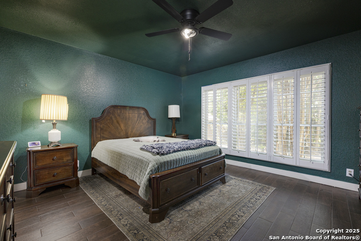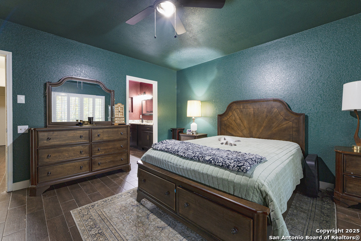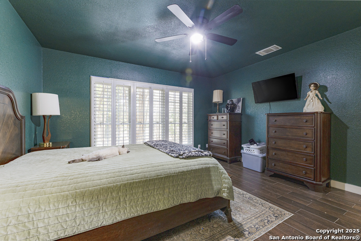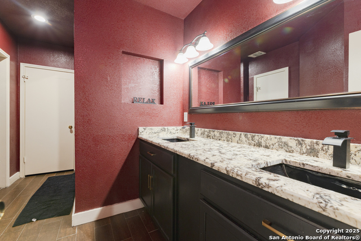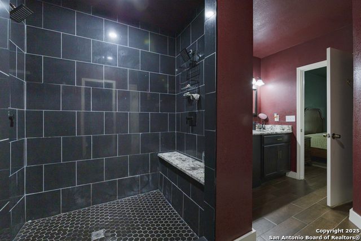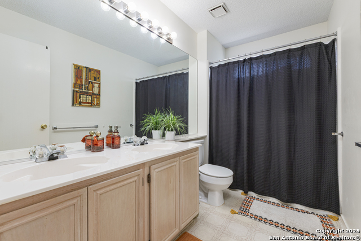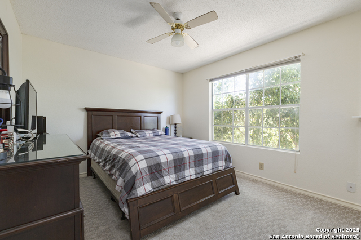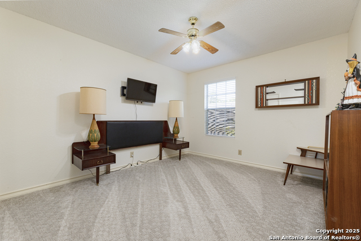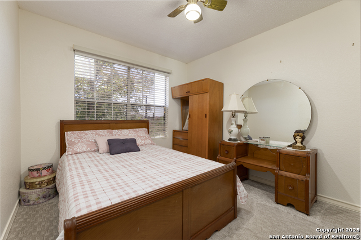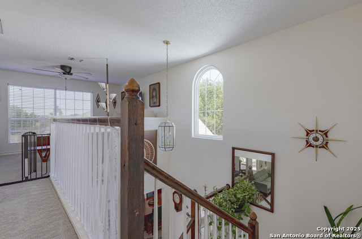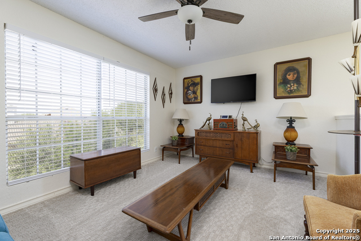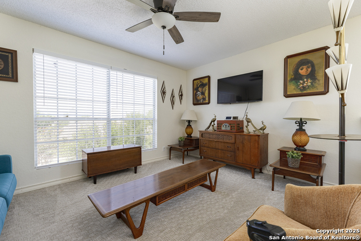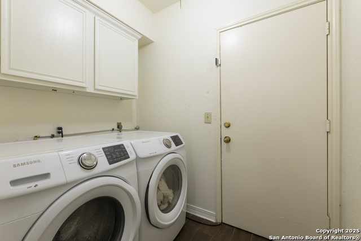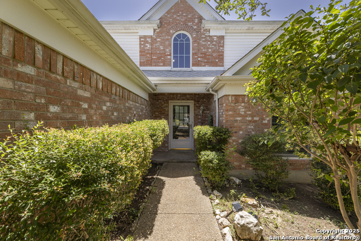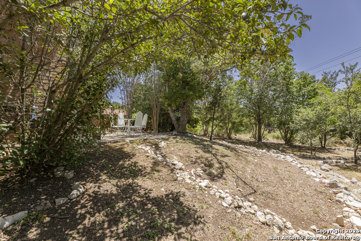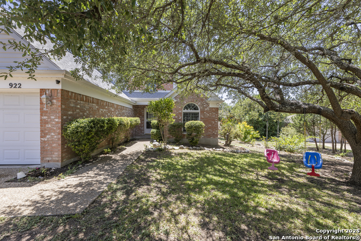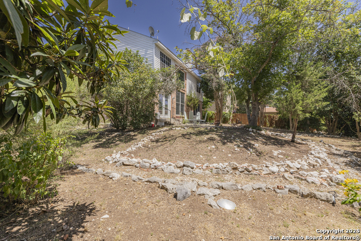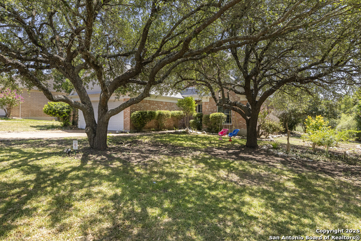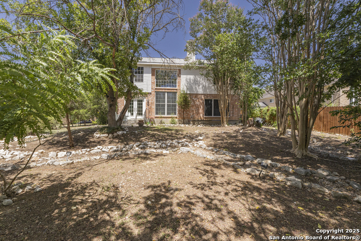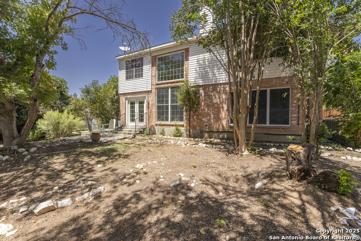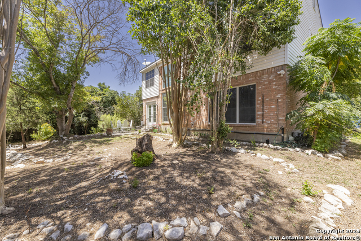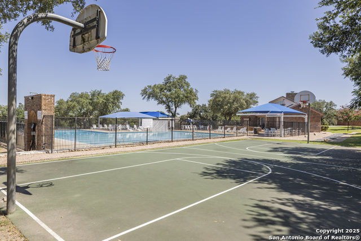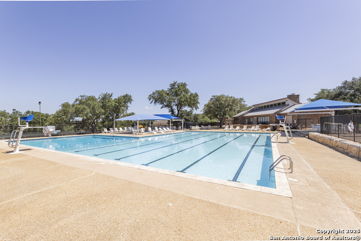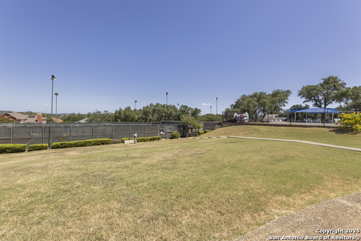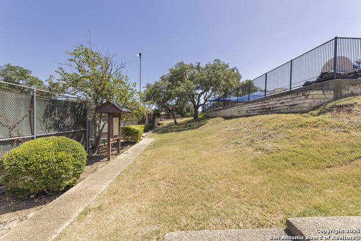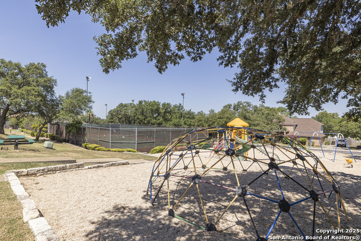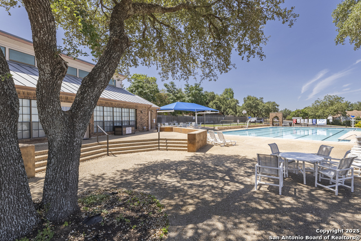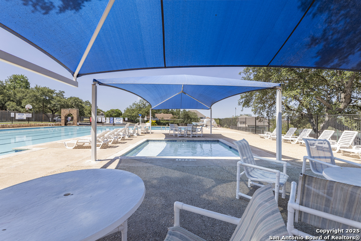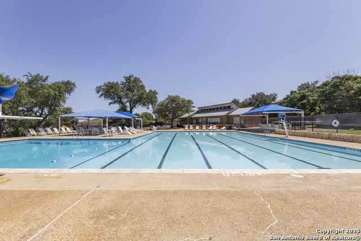922 Hedgestone Dr, San Antonio, TX 78258
Contact Sandy Perez
Schedule A Showing
Request more information
- MLS#: 1889459 ( Single Residential )
- Street Address: 922 Hedgestone Dr
- Viewed: 3
- Price: $390,000
- Price sqft: $163
- Waterfront: No
- Year Built: 1989
- Bldg sqft: 2389
- Bedrooms: 4
- Total Baths: 3
- Full Baths: 2
- 1/2 Baths: 1
- Garage / Parking Spaces: 2
- Days On Market: 15
- Additional Information
- County: BEXAR
- City: San Antonio
- Zipcode: 78258
- Subdivision: Stone Mountain
- District: North East I.S.D.
- Elementary School: Stone Oak
- Middle School: Barbara Bush
- High School: Ronald Reagan
- Provided by: Option One Real Estate
- Contact: John Renteria
- (210) 940-2101

- DMCA Notice
-
DescriptionTucked beneath mature oak trees on a beautifully landscaped lot, this Stone Oak stunner offers the perfect blend of timeless charm and meaningful updates. Thoughtfully cared for by its second owners, the home has been refreshed in all the right places while maintaining the warmth and character that made it special from the start. Step inside and you're instantly welcomed by soaring 17 foot ceilings and walls of French windows that flood the space with natural light. The main living area offers an inviting layout with touches of updated flooring, giving the home a fresh yet comfortable feel. The living room flows easily into the dining area, breakfast nook, and renovated kitchen, ideal for everyday living and easy entertaining. The kitchen has been beautifully redone with granite countertops, modern appliances, and deep navy cabinetry that adds a timeless pop of color. Just off the living space, the primary suite offers a peaceful retreat with plantation shutters and a fully remodeled en suite bath featuring a walk in shower, dual vanities, and a spacious walk in closet. Upstairs you'll find three additional bedrooms, a full bath, and a flexible loft style space filled with natural light, perfect for movie nights, a game room, or a home office. Outside, the backyard feels like a private garden escape with native Texas plants, winding pebble pathways, and plenty of shade for relaxing or entertaining. Located in the heart of Stone Oak, you're just minutes from top rated NEISD schools, parks and trails like Panther Springs and Stone Oak Park, and all the shopping and dining the area is known for. This home offers a wonderful balance of comfort, updates, and location, and it's ready for its next chapter.
Property Location and Similar Properties
Features
Possible Terms
- Conventional
- FHA
- VA
- Cash
Air Conditioning
- One Central
Apprx Age
- 36
Block
- 14
Builder Name
- Pulte
Construction
- Pre-Owned
Contract
- Exclusive Right To Sell
Days On Market
- 12
Currently Being Leased
- No
Dom
- 12
Elementary School
- Stone Oak
Energy Efficiency
- Ceiling Fans
Exterior Features
- Brick
- 4 Sides Masonry
- Siding
- Vinyl
Fireplace
- Living Room
Floor
- Carpeting
- Wood
Foundation
- Slab
Garage Parking
- Two Car Garage
- Attached
Heating
- Central
- 1 Unit
Heating Fuel
- Electric
High School
- Ronald Reagan
Home Owners Association Fee
- 52
Home Owners Association Fee 2
- 116
Home Owners Association Frequency
- Monthly
Home Owners Association Mandatory
- Mandatory
Home Owners Association Name
- STONE MOUNTAIN OWNERS ASSOCIATION
Home Owners Association Name2
- STONE OAK PROPERTY OWNERS ASSOCIATION
Home Owners Association Payment Frequency 2
- Annually
Inclusions
- Ceiling Fans
- Washer Connection
- Dryer Connection
- Microwave Oven
- Stove/Range
- Disposal
- Dishwasher
- Electric Water Heater
- Plumb for Water Softener
- Solid Counter Tops
Instdir
- Stone Oak Pkwy and Hardy Oak Blvd to Stoneway to Hedgestone Dr
Interior Features
- One Living Area
- Separate Dining Room
- Two Eating Areas
- Loft
- Utility Room Inside
- High Ceilings
- Pull Down Storage
- Laundry Main Level
- Laundry Room
- Walk in Closets
- Attic - Pull Down Stairs
Legal Desc Lot
- 18
Legal Description
- Ncb 19215 Blk 14 Lot 18 (Stone Mountain Subd) "Stone Oak" An
Lot Description
- 1/4 - 1/2 Acre
- Mature Trees (ext feat)
Lot Improvements
- Street Paved
- Curbs
- Sidewalks
- City Street
Middle School
- Barbara Bush
Multiple HOA
- Yes
Neighborhood Amenities
- Pool
- Tennis
- Clubhouse
- Park/Playground
- Jogging Trails
Occupancy
- Owner
Owner Lrealreb
- No
Ph To Show
- 2102222227
Possession
- Closing/Funding
Property Type
- Single Residential
Recent Rehab
- No
Roof
- Composition
School District
- North East I.S.D.
Source Sqft
- Appsl Dist
Style
- Two Story
- Traditional
Total Tax
- 8913.63
Utility Supplier Elec
- CPS
Utility Supplier Grbge
- CITY
Utility Supplier Sewer
- SAWS
Utility Supplier Water
- SAWS
Water/Sewer
- Water System
- Sewer System
- City
Window Coverings
- Some Remain
Year Built
- 1989
