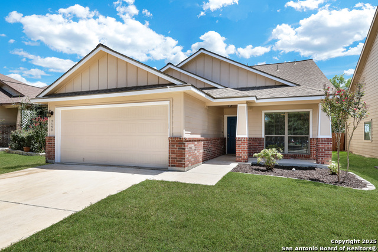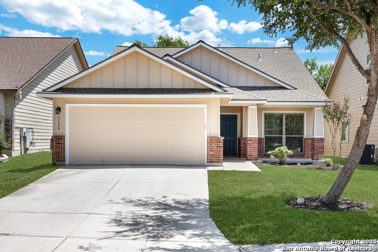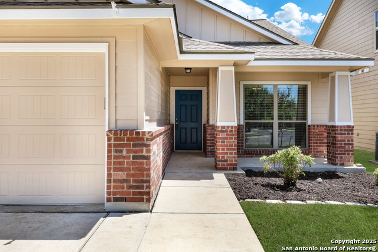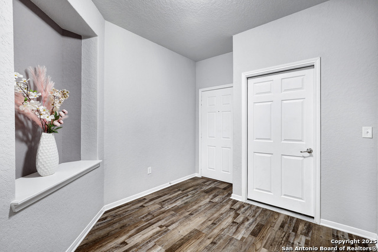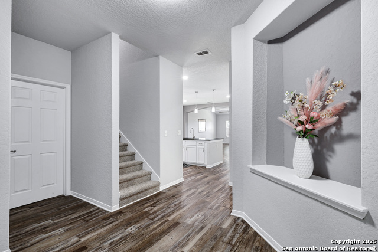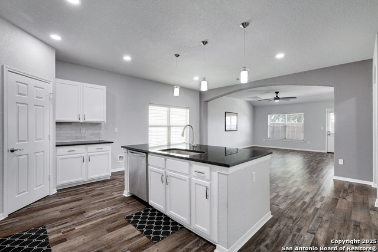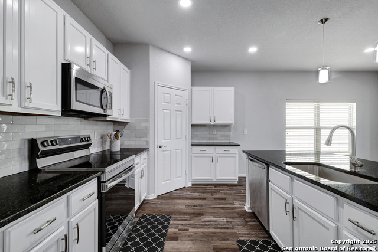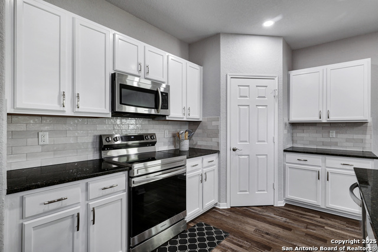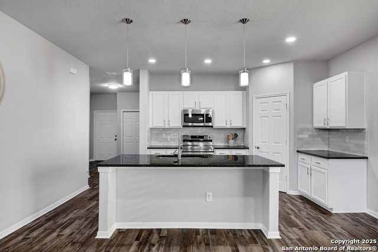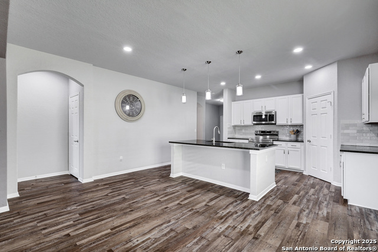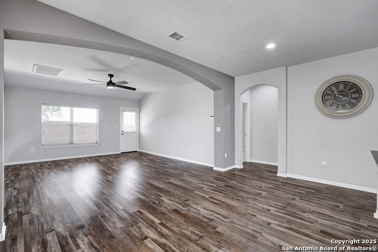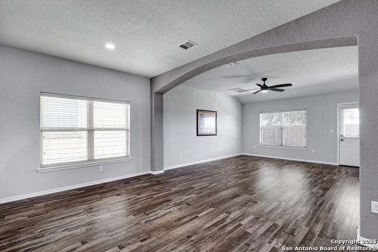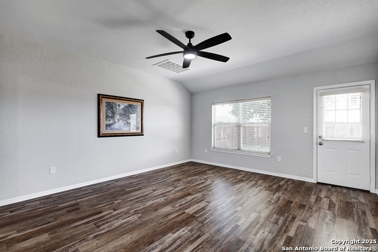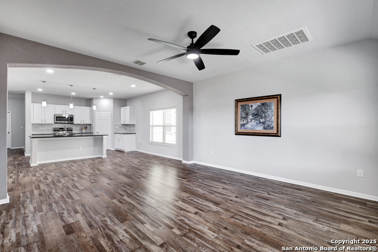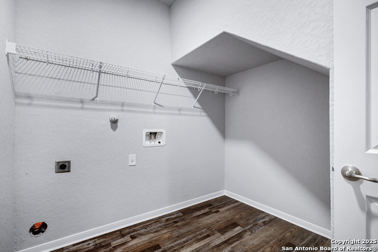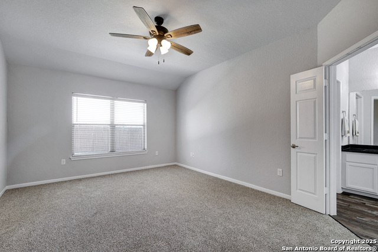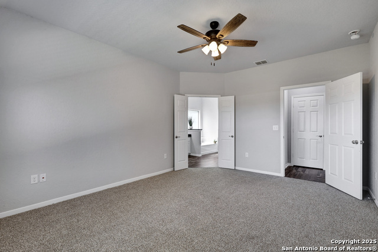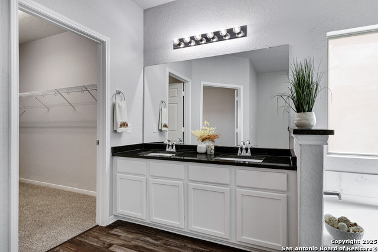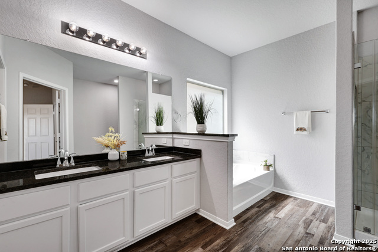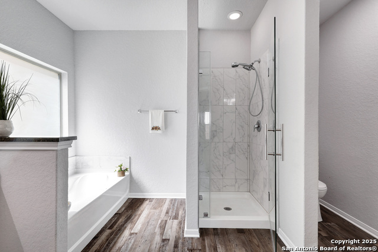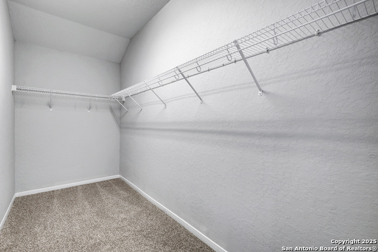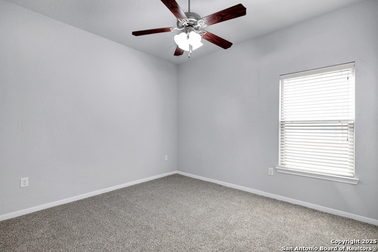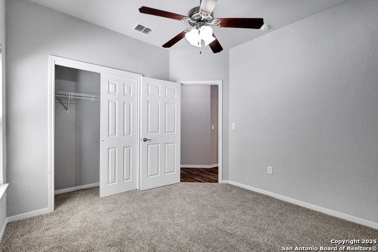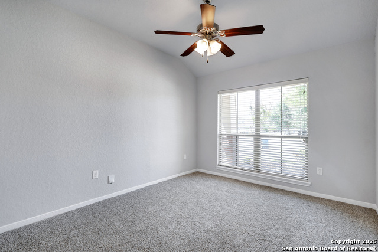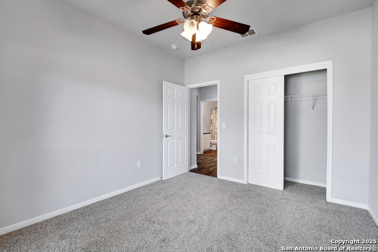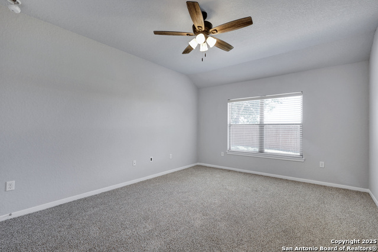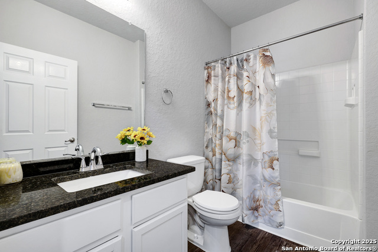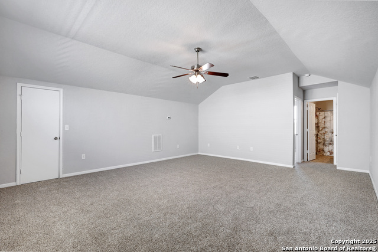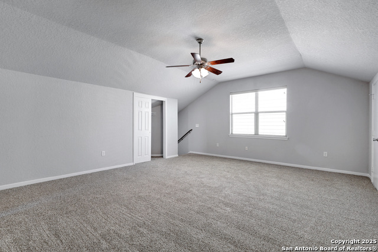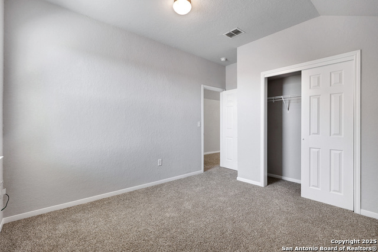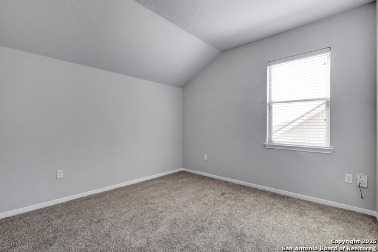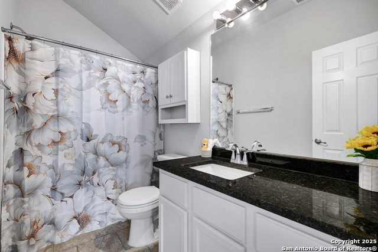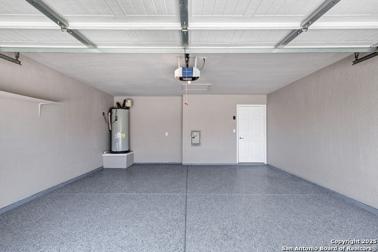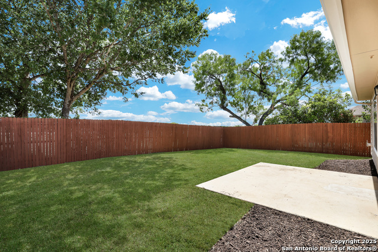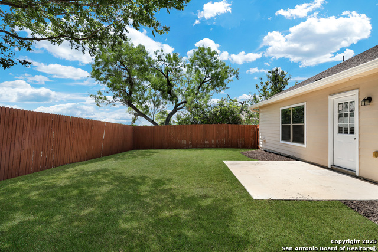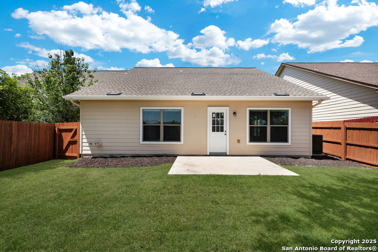7154 Azalea , San Antonio, TX 78218
Contact Sandy Perez
Schedule A Showing
Request more information
Reduced
- MLS#: 1889448 ( Single Residential )
- Street Address: 7154 Azalea
- Viewed: 13
- Price: $309,990
- Price sqft: $133
- Waterfront: No
- Year Built: 2014
- Bldg sqft: 2325
- Bedrooms: 4
- Total Baths: 3
- Full Baths: 3
- Garage / Parking Spaces: 2
- Days On Market: 16
- Additional Information
- County: BEXAR
- City: San Antonio
- Zipcode: 78218
- Subdivision: Northeast Crossing
- District: Judson
- Elementary School: Mary Lou Hartman
- Middle School: Woodlake Hills
- High School: Judson
- Provided by: MHOMENT Realty LLC
- Contact: Linda Ruiz
- (210) 364-4436

- DMCA Notice
-
DescriptionOPEN HOUSE: Sat 8/16 12 3pm. Welcome Home! This beautifully updated 4 bedroom, 3 bathroom home offers modern comfort and style in every room. Recently professionally painted inside and out, this home boasts a fresh, clean look from the moment you arrive! Step inside to discover brand new flooring and plush carpet throughout, complemented by sleek new granite countertops, updated appliances and a stylish kitchen backsplash that bring fresh appeal to the heart of the home. Upstairs, you'll find a spacious game room perfect for entertaining or relaxing. The primary bathroom has been thoughtfully renovated with beautiful tiled shower, adding a touch of luxury to your daily routine. Freshly installed sod enhances the cur appeal and provides a lush, green lawn perfect for outdoor enjoyment. Additional features include epoxy flooring in the garage, adding durability and a clean, polished look. This move in ready home combines style, comfort, and functionality perfect for modern living. Schedule your tour today!
Property Location and Similar Properties
Features
Possible Terms
- Conventional
- VA
- TX Vet
- Cash
Air Conditioning
- One Central
Apprx Age
- 11
Block
- 22
Builder Name
- Bella Vista
Construction
- Pre-Owned
Contract
- Exclusive Right To Sell
Days On Market
- 13
Currently Being Leased
- No
Dom
- 13
Elementary School
- Mary Lou Hartman
Exterior Features
- Brick
- Siding
Fireplace
- Not Applicable
Floor
- Carpeting
- Vinyl
Foundation
- Slab
Garage Parking
- Two Car Garage
Heating
- Central
Heating Fuel
- Electric
High School
- Judson
Home Owners Association Fee
- 99.83
Home Owners Association Frequency
- Semi-Annually
Home Owners Association Mandatory
- Mandatory
Home Owners Association Name
- NORTHEAST CROSSING HOME OWNERS ASSOCIATION
Inclusions
- Ceiling Fans
- Washer Connection
- Dryer Connection
- Stove/Range
- Disposal
- Dishwasher
- Electric Water Heater
- Plumb for Water Softener
- Solid Counter Tops
- City Garbage service
Instdir
- I-35 exit Walzem Rd. Continue straight onto Woodlake Pkwy. Take right at Wisteria Hill. Left onto Azalea Sq.
Interior Features
- One Living Area
- Eat-In Kitchen
- Island Kitchen
- Breakfast Bar
- Walk-In Pantry
- Game Room
- Media Room
- Utility Room Inside
- High Ceilings
- Open Floor Plan
- Laundry Main Level
Kitchen Length
- 15
Legal Desc Lot
- 15
Legal Description
- NCB 17738 (NORTHEAST CROSSING TIF SUBD 14A)
- BLOCK 22 LOT 15
Lot Improvements
- Street Paved
- Curbs
- Street Gutters
- Sidewalks
- Streetlights
- Fire Hydrant w/in 500'
- City Street
Middle School
- Woodlake Hills
Multiple HOA
- No
Neighborhood Amenities
- Park/Playground
Occupancy
- Vacant
Owner Lrealreb
- Yes
Ph To Show
- 210-222-2227
Possession
- Closing/Funding
Property Type
- Single Residential
Roof
- Composition
School District
- Judson
Source Sqft
- Appsl Dist
Style
- Two Story
Total Tax
- 6782
Utility Supplier Elec
- CPS
Utility Supplier Gas
- CPS
Utility Supplier Sewer
- SAWS
Utility Supplier Water
- SAWS
Views
- 13
Water/Sewer
- Water System
- Sewer System
Window Coverings
- All Remain
Year Built
- 2014



