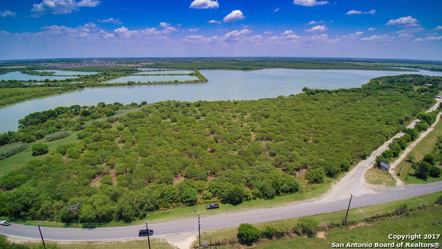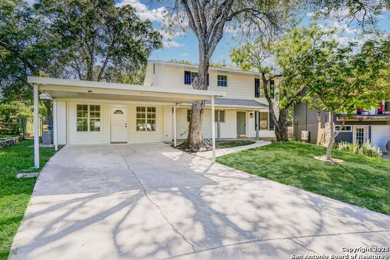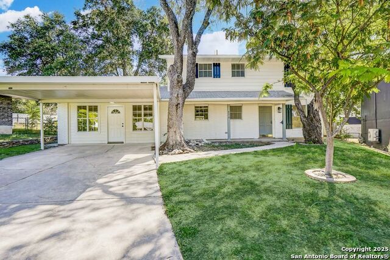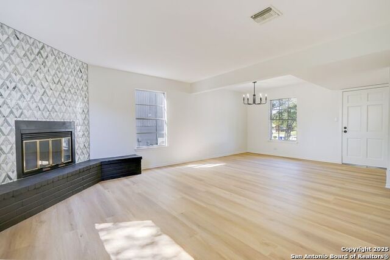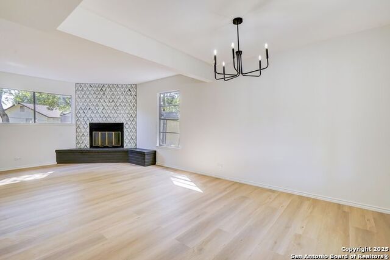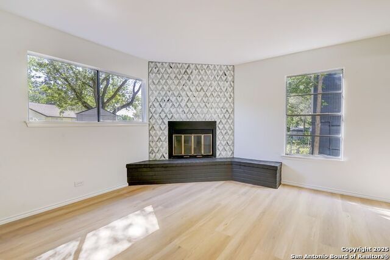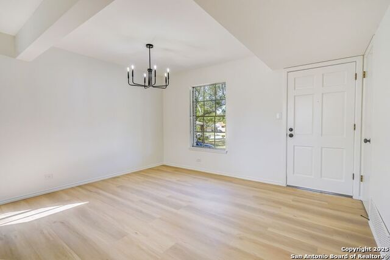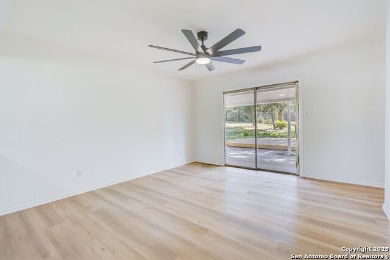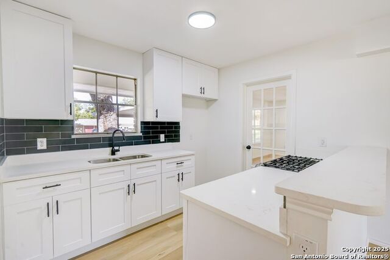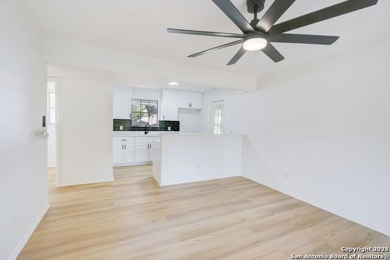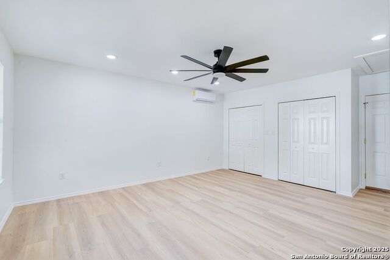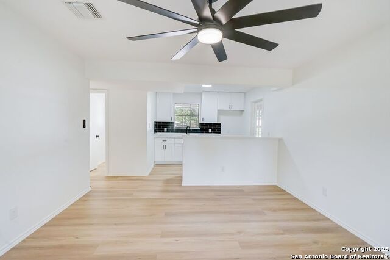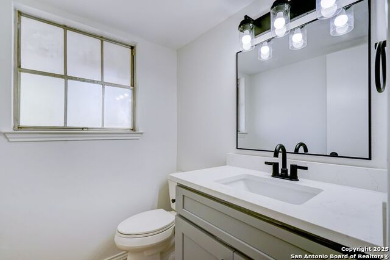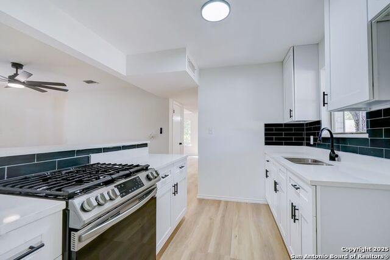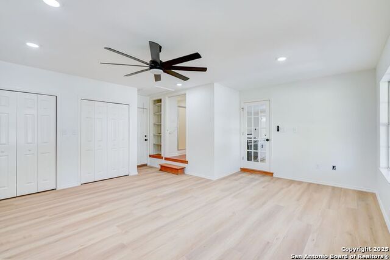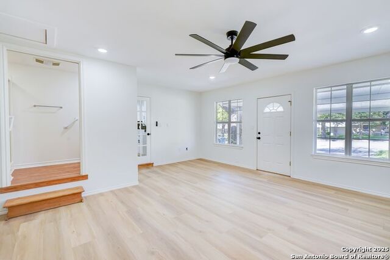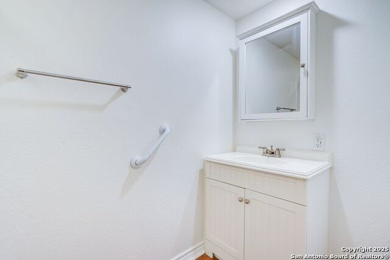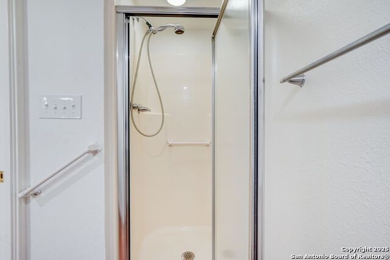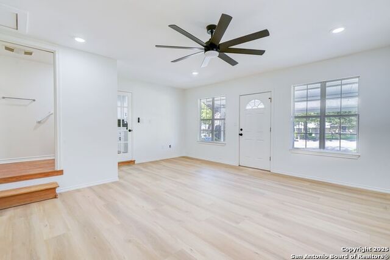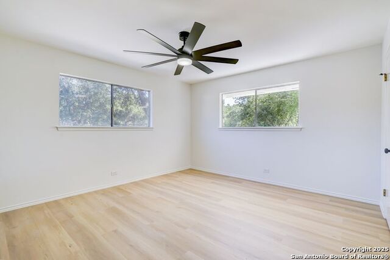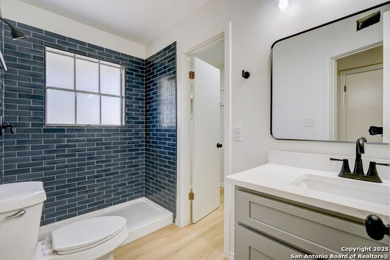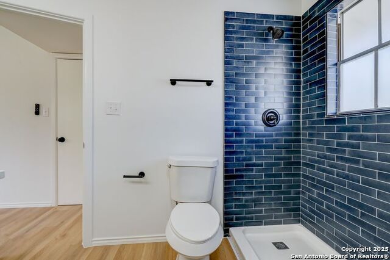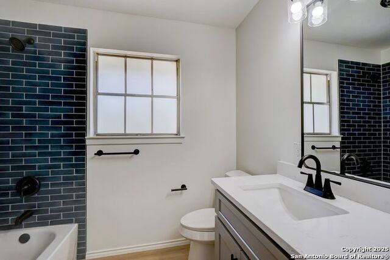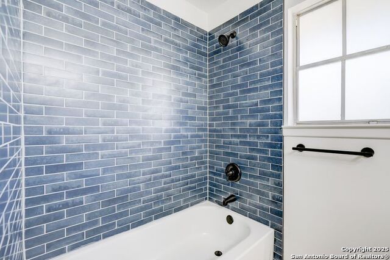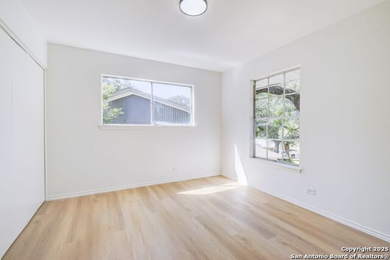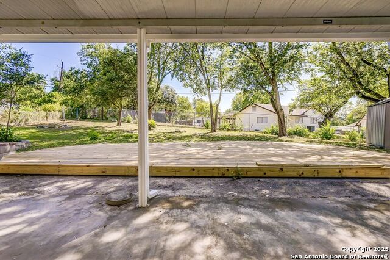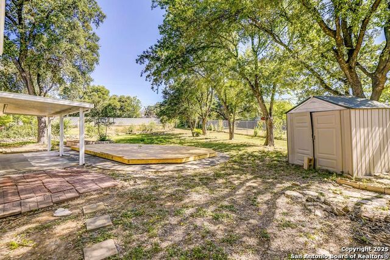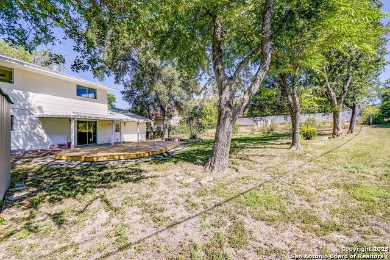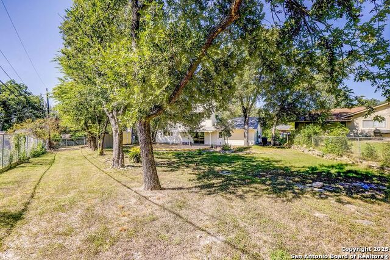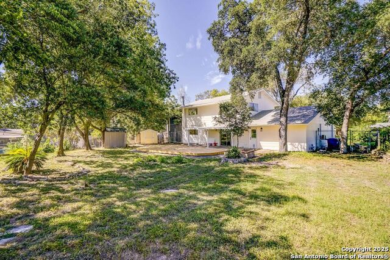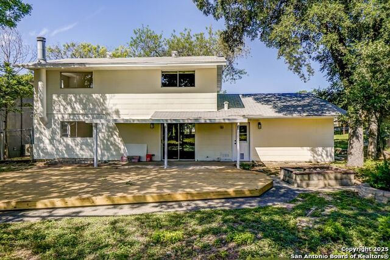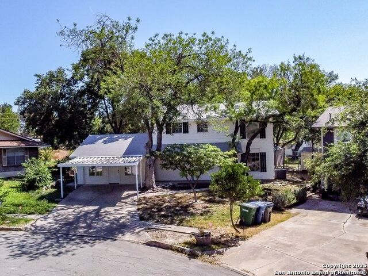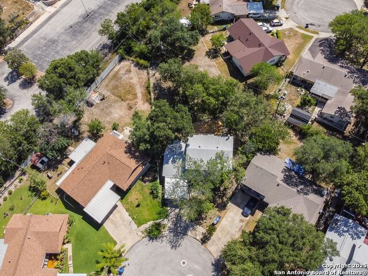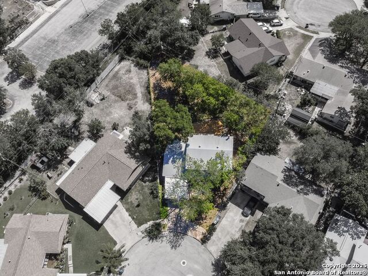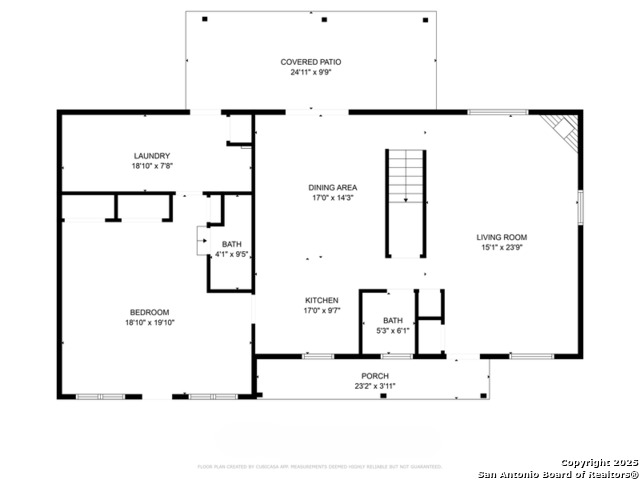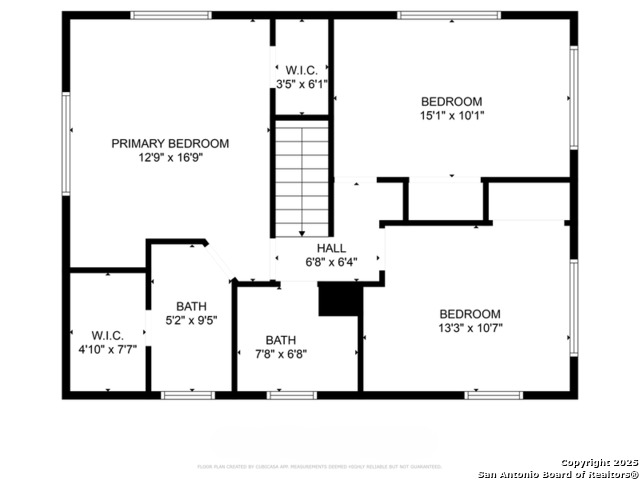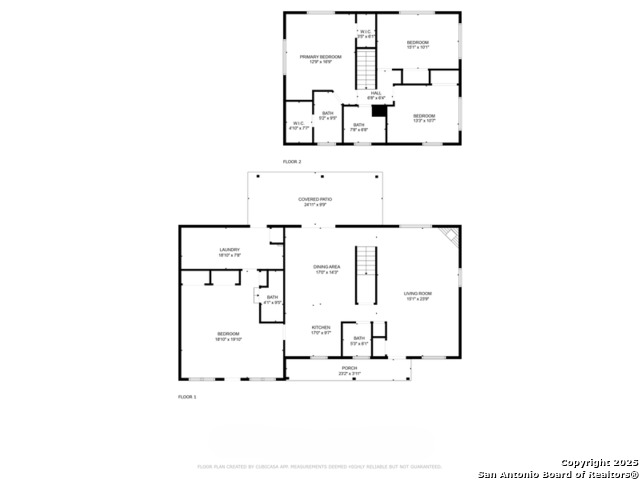4610 Lone Eagle, San Antonio, TX 78238
Contact Sandy Perez
Schedule A Showing
Request more information
- MLS#: 1889352 ( Single Residential )
- Street Address: 4610 Lone Eagle
- Viewed: 16
- Price: $320,000
- Price sqft: $145
- Waterfront: No
- Year Built: 1966
- Bldg sqft: 2201
- Bedrooms: 4
- Total Baths: 4
- Full Baths: 2
- 1/2 Baths: 2
- Garage / Parking Spaces: 1
- Days On Market: 15
- Additional Information
- County: BEXAR
- City: San Antonio
- Zipcode: 78238
- Subdivision: Thunderbird Hills
- District: Northside
- Elementary School: Call District
- Middle School: Call District
- High School: Call District
- Provided by: IH 10 Realty
- Contact: Manuel Esparza
- (210) 392-8483

- DMCA Notice
-
DescriptionAdorable 4 bedroom with 2 half baths and 2 full baths. Great Flexibility in rooms to accomadate families needs in today's dynamics. Cul de sac lot so its huge. 2 vehicle cover for summer shade heaven. 2 sheds for extra storage and backyard has a deck and a patio cover. Great neighbors and very convenient and central to SA and great for avoiding traffic during rush hour. Newer updates noted in pictures. This is a great buy!
Property Location and Similar Properties
Features
Possible Terms
- Conventional
- FHA
- VA
- TX Vet
- Cash
- Investors OK
Air Conditioning
- One Central
- One Window/Wall
Apprx Age
- 59
Block
- 19
Builder Name
- unknown
Construction
- Pre-Owned
Contract
- Exclusive Right To Sell
Days On Market
- 13
Currently Being Leased
- No
Dom
- 13
Elementary School
- Call District
Exterior Features
- Brick
- Vinyl
Fireplace
- One
- Living Room
Floor
- Vinyl
Foundation
- Slab
Garage Parking
- None/Not Applicable
Heating
- Central
- Zoned
Heating Fuel
- Natural Gas
High School
- Call District
Home Owners Association Mandatory
- None
Inclusions
- Ceiling Fans
- Washer Connection
- Dryer Connection
- Stove/Range
- Gas Cooking
- Disposal
- Ice Maker Connection
Instdir
- Loop 410
Interior Features
- Two Living Area
- Separate Dining Room
- Two Eating Areas
- Breakfast Bar
- Utility Room Inside
- Open Floor Plan
Kitchen Length
- 11
Legal Desc Lot
- 10
Legal Description
- Ncb 15047 Blk 19 Lot 10
Lot Description
- Cul-de-Sac/Dead End
- 1/4 - 1/2 Acre
Lot Improvements
- Street Paved
- Curbs
- Street Gutters
- Sidewalks
Middle School
- Call District
Miscellaneous
- Home Service Plan
Neighborhood Amenities
- None
Occupancy
- Vacant
Other Structures
- Shed(s)
Owner Lrealreb
- Yes
Ph To Show
- 210-222-2227
Possession
- Closing/Funding
- Negotiable
Property Type
- Single Residential
Roof
- Composition
School District
- Northside
Source Sqft
- Appsl Dist
Style
- Two Story
- Ranch
Total Tax
- 6724.75
Utility Supplier Elec
- cps
Utility Supplier Gas
- cps
Utility Supplier Grbge
- cps
Utility Supplier Sewer
- saws
Utility Supplier Water
- saws
Views
- 16
Water/Sewer
- Water System
- Sewer System
Window Coverings
- All Remain
Year Built
- 1966

