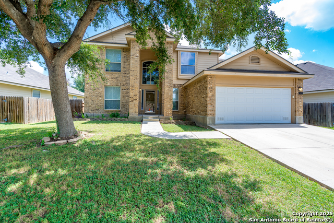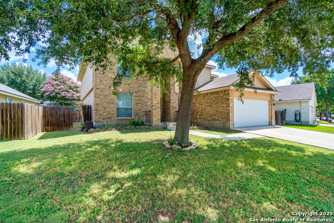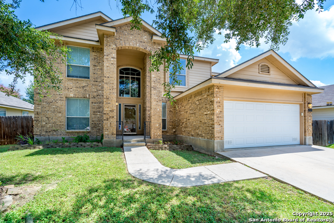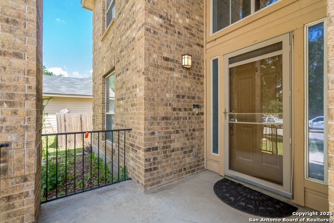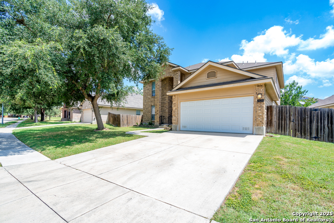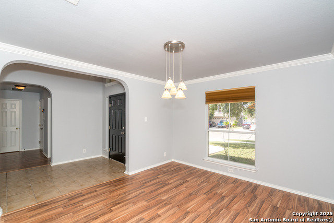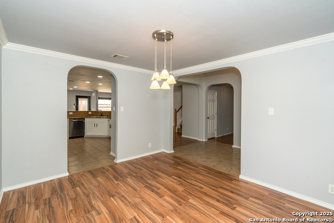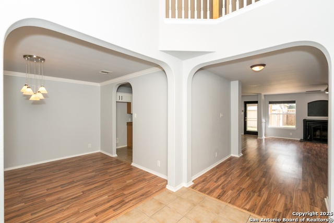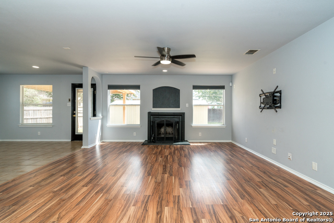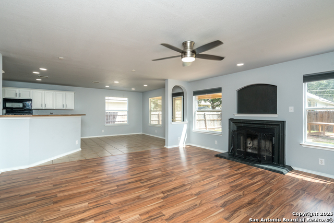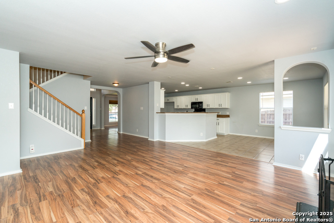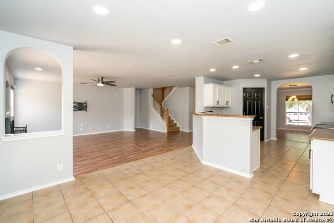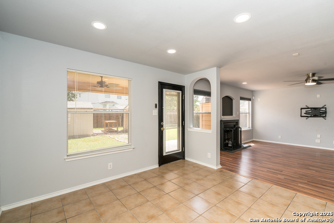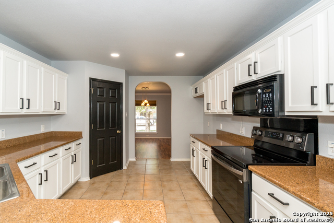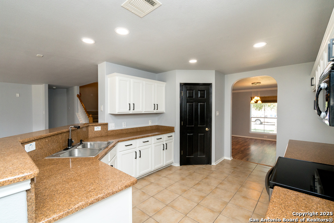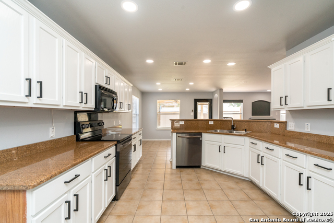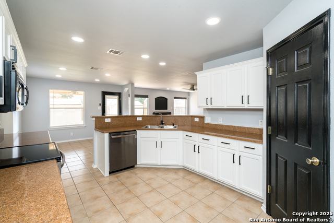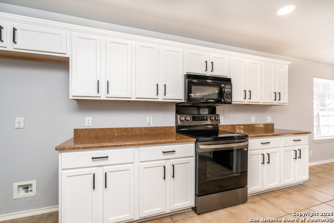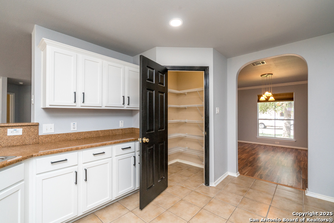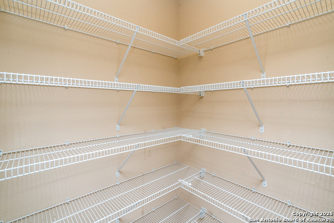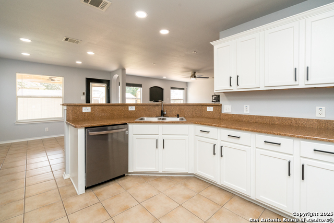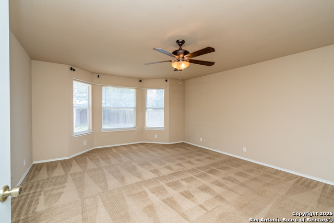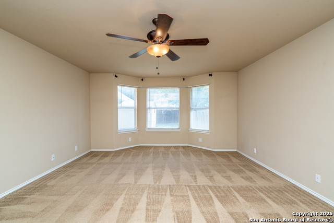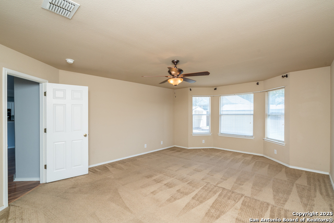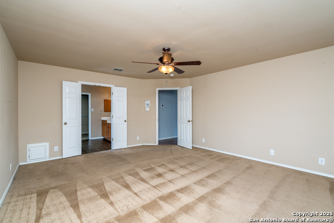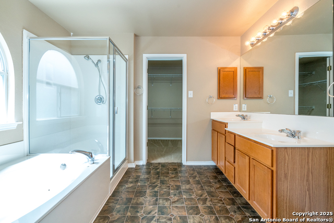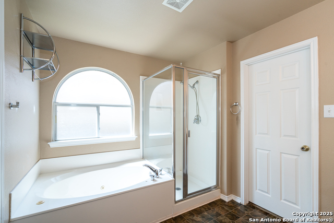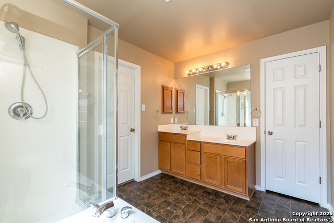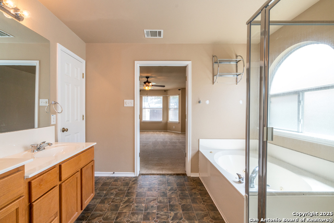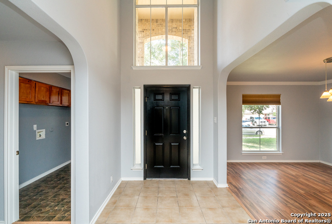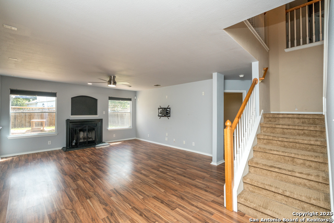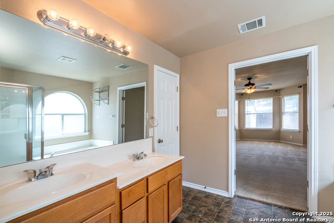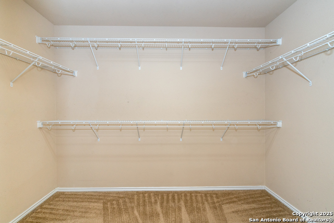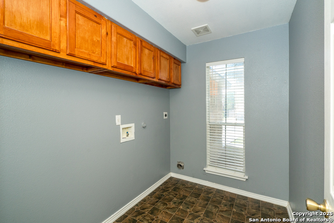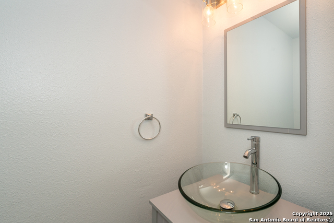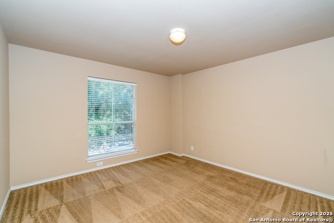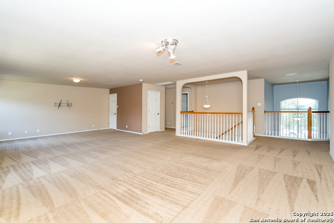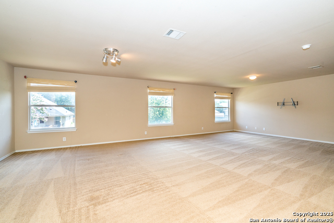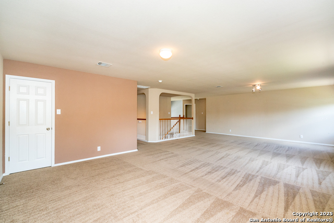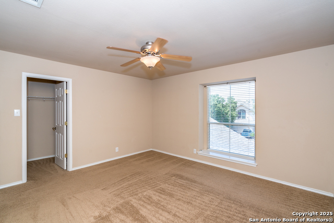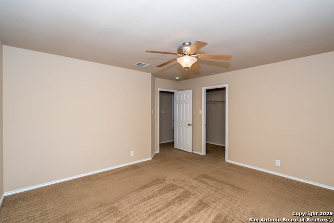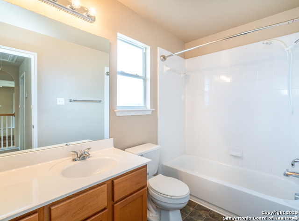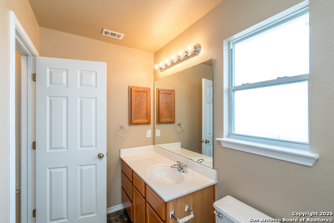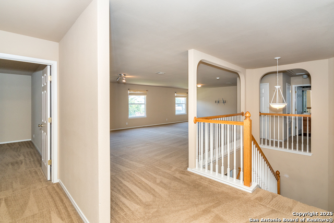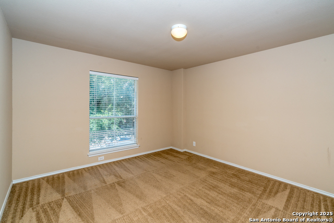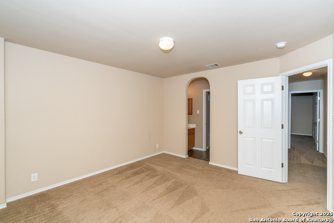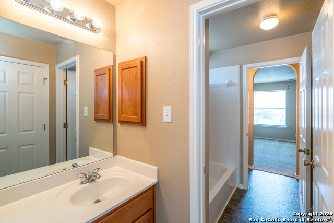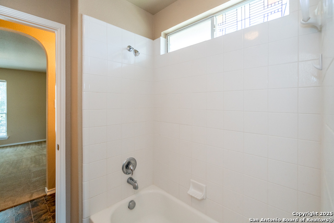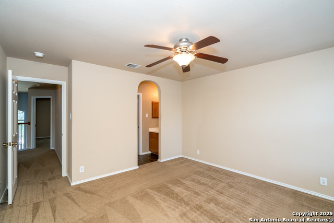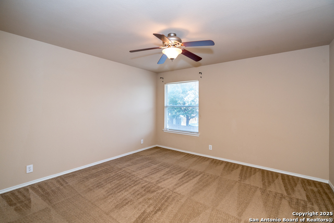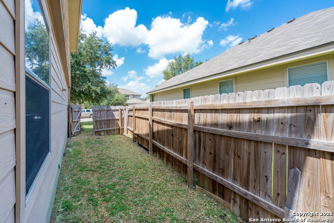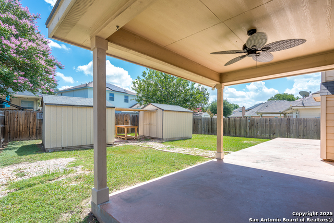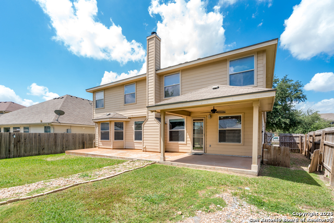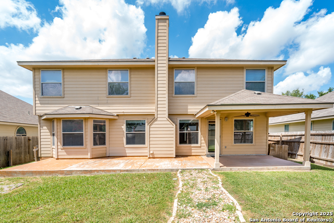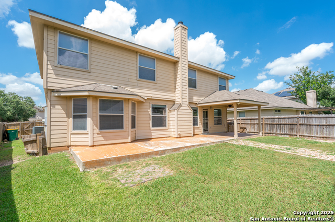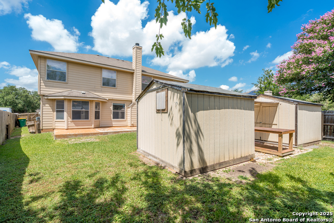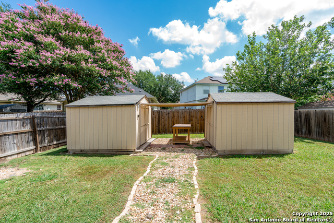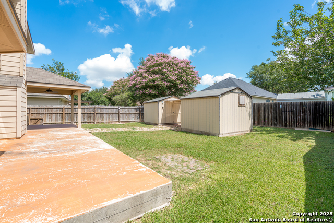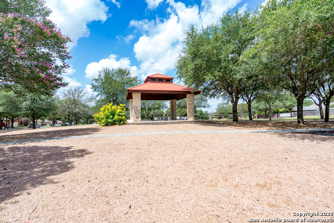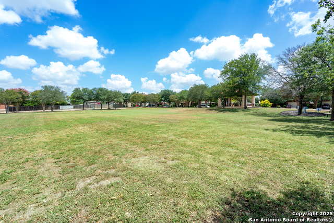9439 Anderson Way, Converse, TX 78109
Contact Sandy Perez
Schedule A Showing
Request more information
- MLS#: 1889333 ( Single Residential )
- Street Address: 9439 Anderson Way
- Viewed: 27
- Price: $330,000
- Price sqft: $100
- Waterfront: No
- Year Built: 2004
- Bldg sqft: 3315
- Bedrooms: 5
- Total Baths: 4
- Full Baths: 3
- 1/2 Baths: 1
- Garage / Parking Spaces: 2
- Days On Market: 13
- Additional Information
- County: BEXAR
- City: Converse
- Zipcode: 78109
- Subdivision: Miramar
- District: Judson
- Elementary School: COPPERFIELD ELE
- Middle School: Judson
- High School: Judson
- Provided by: Orchard Brokerage
- Contact: Ashlee Jorgensen
- (512) 787-4110

- DMCA Notice
-
DescriptionBeautifully maintained 5 bedroom, 3.5 bath two story home offering space, comfort, and functionality. The heart of the home is the spacious kitchen featuring abundant counter space, generous cabinetry, and a walk in pantry perfect for everyday living and entertaining. The main level primary suite includes a luxurious ensuite with a garden tub, double vanity, separate shower, and a walk in closet. Upstairs, you'll find a versatile loft style family room, a convenient Jack and Jill bathroom connecting two of the bedrooms, and ample storage throughout. Enjoy outdoor living on the covered patio overlooking a large, fully fenced backyard complete with his and her sheds for extra storage or hobby space. Ideally located near shopping, dining, and daily conveniences, this home blends thoughtful design with practical features to fit your lifestyle. Click the Virtual Tour link to view the 3D walkthrough. Discounted rate options and no lender fee future refinancing may be available for qualified buyers of this home.
Property Location and Similar Properties
Features
Possible Terms
- Conventional
- VA
- Cash
Air Conditioning
- One Central
Apprx Age
- 21
Builder Name
- DR Horton
Construction
- Pre-Owned
Contract
- Exclusive Right To Sell
Days On Market
- 12
Dom
- 12
Elementary School
- COPPERFIELD ELE
Exterior Features
- Brick
- Siding
Fireplace
- One
Floor
- Carpeting
- Ceramic Tile
- Wood
- Laminate
Foundation
- Slab
Garage Parking
- Two Car Garage
Heating
- Central
Heating Fuel
- Electric
High School
- Judson
Home Owners Association Fee
- 800
Home Owners Association Frequency
- Annually
Home Owners Association Mandatory
- Mandatory
Home Owners Association Name
- ASSOCIA HILL COUNTRY
Inclusions
- Ceiling Fans
- Washer Connection
- Dryer Connection
Instdir
- MEDIATOR PASS/ANDERSON COVE
Interior Features
- Two Living Area
- Liv/Din Combo
- Separate Dining Room
- Eat-In Kitchen
- Breakfast Bar
- Walk-In Pantry
- Utility Room Inside
- High Ceilings
- High Speed Internet
- Walk in Closets
- Attic - Radiant Barrier Decking
- Attic - Attic Fan
Kitchen Length
- 11
Legal Desc Lot
- 16
Legal Description
- Cb 5062B Blk 9 Lot 16 "Miramar Subd Ut-3"
Lot Improvements
- Street Paved
- Sidewalks
Middle School
- Judson Middle School
Multiple HOA
- No
Neighborhood Amenities
- Park/Playground
Owner Lrealreb
- No
Ph To Show
- 800-746-9464
Possession
- Closing/Funding
Property Type
- Single Residential
Roof
- Composition
School District
- Judson
Source Sqft
- Appsl Dist
Style
- Two Story
Total Tax
- 7556.98
Views
- 27
Water/Sewer
- Water System
- Sewer System
Window Coverings
- All Remain
Year Built
- 2004



