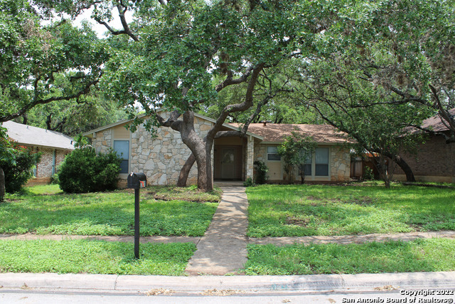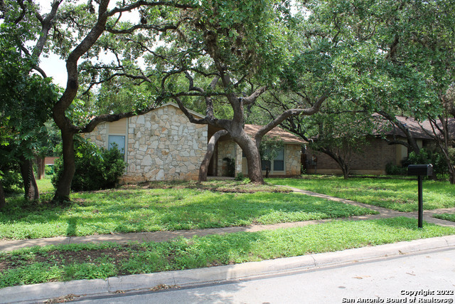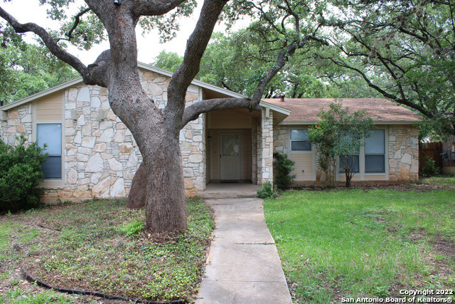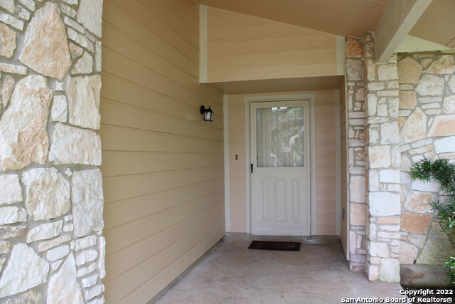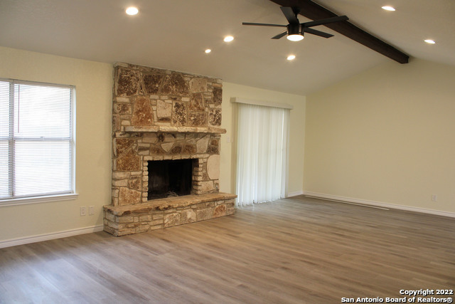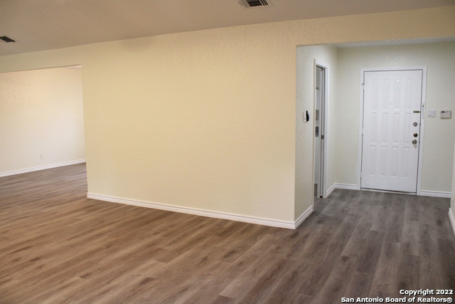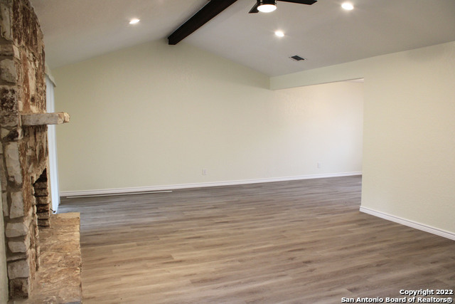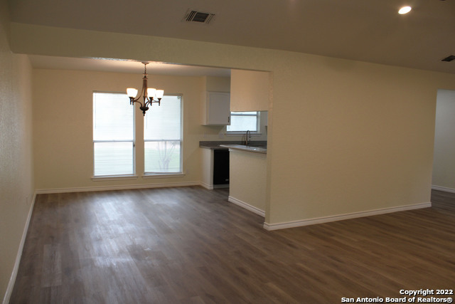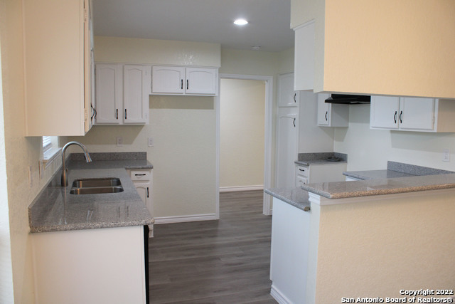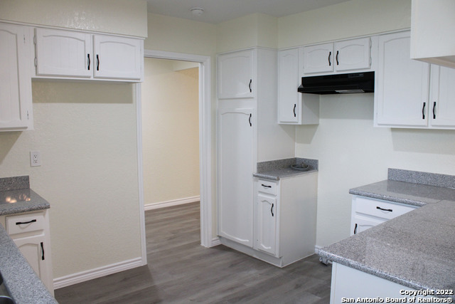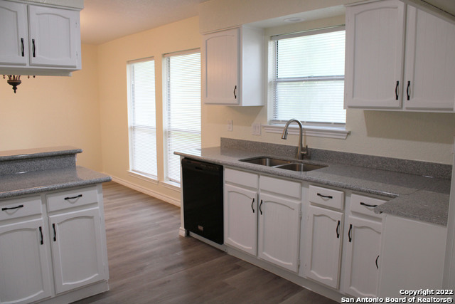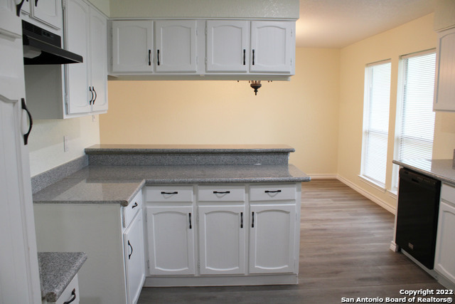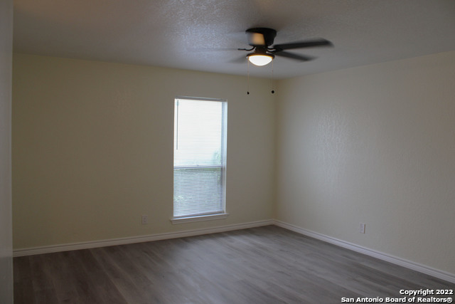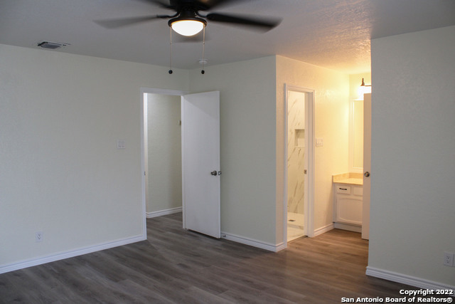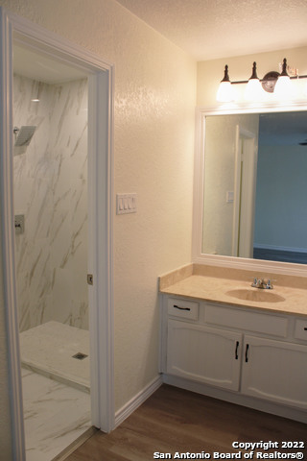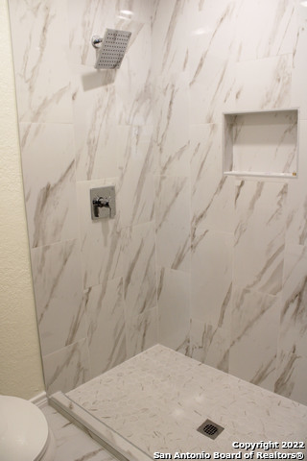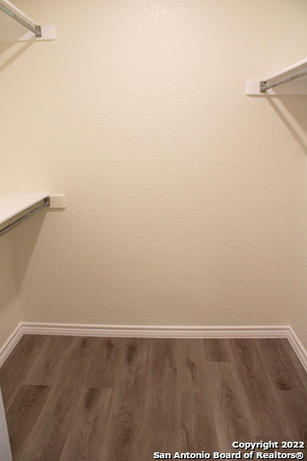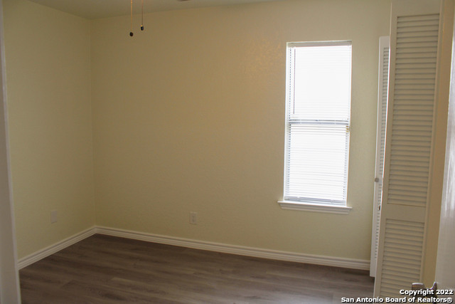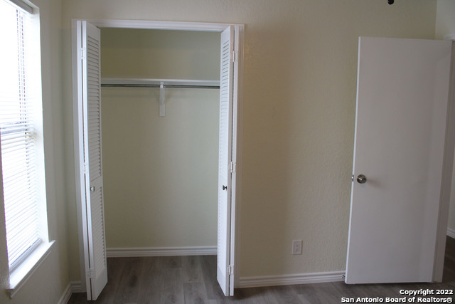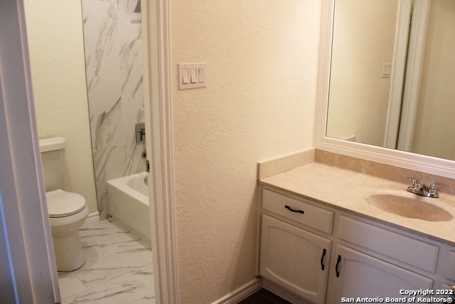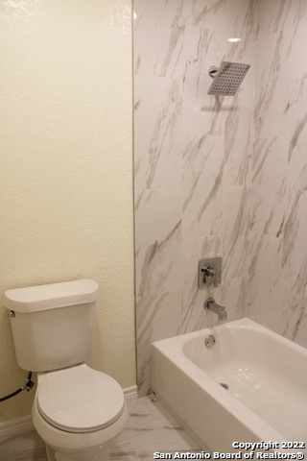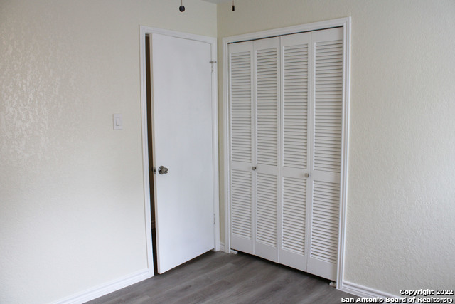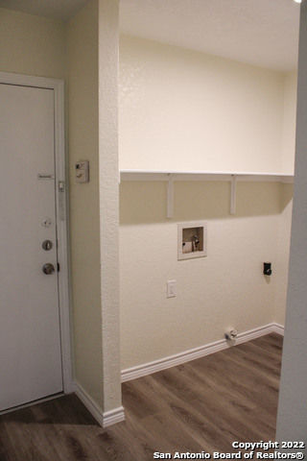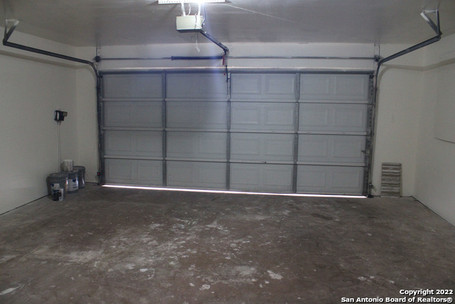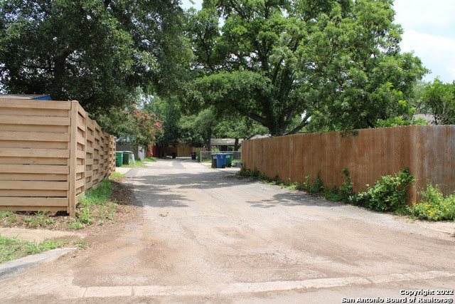13730 Pebble Oak Dr, San Antonio, TX 78231
Contact Sandy Perez
Schedule A Showing
Request more information
- MLS#: 1889268 ( Residential Rental )
- Street Address: 13730 Pebble Oak Dr
- Viewed: 15
- Price: $2,195
- Price sqft: $1
- Waterfront: No
- Year Built: 1980
- Bldg sqft: 1690
- Bedrooms: 3
- Total Baths: 2
- Full Baths: 2
- Days On Market: 15
- Additional Information
- County: BEXAR
- City: San Antonio
- Zipcode: 78231
- Subdivision: Castle Hills Forest
- District: Northside
- Elementary School: Oak Meadow
- Middle School: Jackson
- High School: Churchill
- Provided by: Davidson Properties, Inc.
- Contact: Amy Guedea
- (210) 826-1616

- DMCA Notice
-
DescriptionBeautiful Single Story Home in Highly Desirable Castle Hills Forest, North East ISD * Fantastic Location Near Wurzbach Pkwy, Easy Access to Hwy 281, I 10, I 410, Major Employers, & More * Open Floor Plan w/ Great Natural Light, Neutral Paint Colors Throughout * Vaulted Ceiling in Living Room, Handsome Stone Fireplace, & Wonderful Updated Wood Flooring * Living Open to Kitchen Complete w/ Appliances to be Installed, Breakfast/Dining Area, & Breakfast Bar * Spacious Master Bedroom w/ Gorgeous Bathroom Renovations * 2 Car Garage w/ Opener, Rear Entry * Fantastic Yard Space, Privacy Fence * Pets Accepted Case by Case
Property Location and Similar Properties
Features
Air Conditioning
- One Central
Application Fee
- 65
Application Form
- ONLINE
Apply At
- WWW.DAVIDSONPROPERTIES.CO
Apprx Age
- 45
Builder Name
- Unknown
Common Area Amenities
- Pool
Days On Market
- 12
Dom
- 12
Elementary School
- Oak Meadow
Exterior Features
- 3 Sides Masonry
- Stone/Rock
Fireplace
- Not Applicable
Flooring
- Vinyl
Garage Parking
- Two Car Garage
- Rear Entry
Heating
- Central
Heating Fuel
- Natural Gas
High School
- Churchill
Inclusions
- Ceiling Fans
- Chandelier
- Washer Connection
- Dryer Connection
- Disposal
- Dishwasher
- Smoke Alarm
- Garage Door Opener
Instdir
- George Rd to Pebble Oak
- Left
Interior Features
- One Living Area
- Separate Dining Room
- Breakfast Bar
- Utility Room Inside
- 1st Floor Lvl/No Steps
- Laundry Main Level
Kitchen Length
- 11
Legal Description
- NCB 17001 BLK 7 LOT 8
Max Num Of Months
- 24
Middle School
- Jackson
Min Num Of Months
- 12
Miscellaneous
- Broker-Manager
Occupancy
- Tenant
Owner Lrealreb
- No
Personal Checks Accepted
- Yes
Ph To Show
- 210-222-2227
Property Type
- Residential Rental
Restrictions
- Smoking Outside Only
Salerent
- For Rent
School District
- Northside
Section 8 Qualified
- No
Security
- Not Applicable
Security Deposit
- 2195
Source Sqft
- Appsl Dist
Style
- One Story
Tenant Pays
- Gas/Electric
- Water/Sewer
- Yard Maintenance
Utility Supplier Elec
- CPS
Utility Supplier Gas
- CPS
Utility Supplier Sewer
- SAWS
Utility Supplier Water
- SAWS
Views
- 15
Water/Sewer
- Water System
- Sewer System
Window Coverings
- All Remain
Year Built
- 1980



