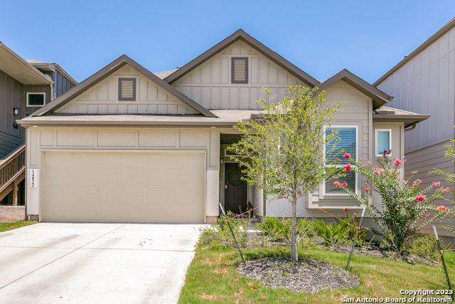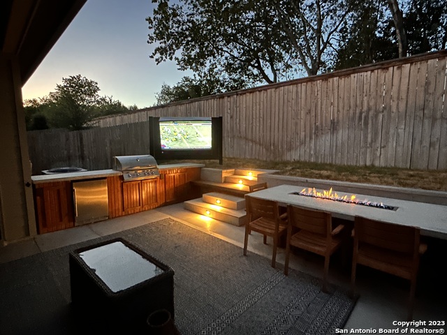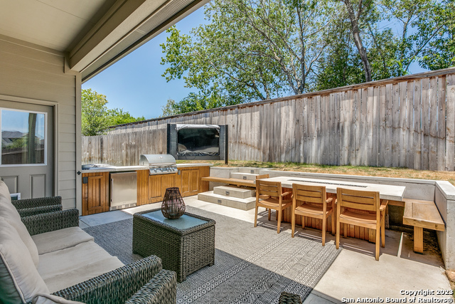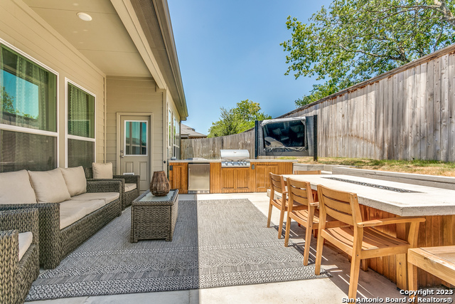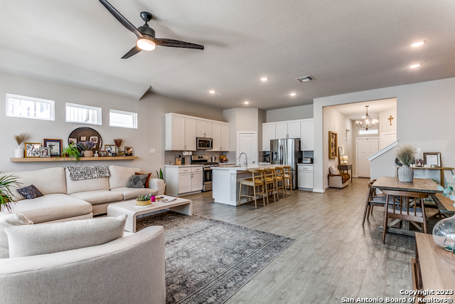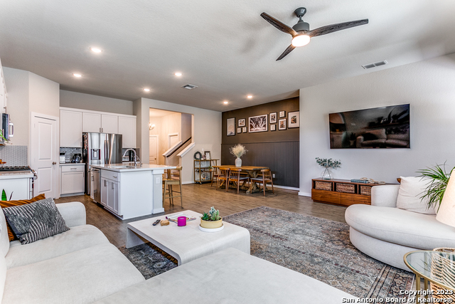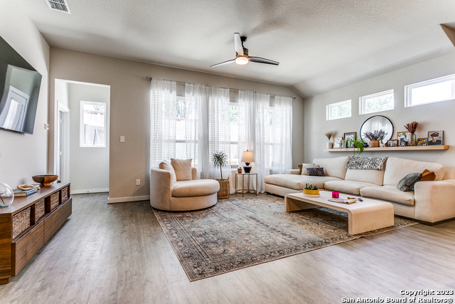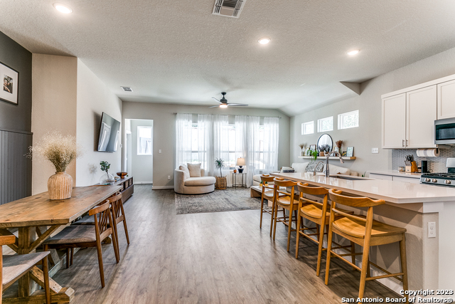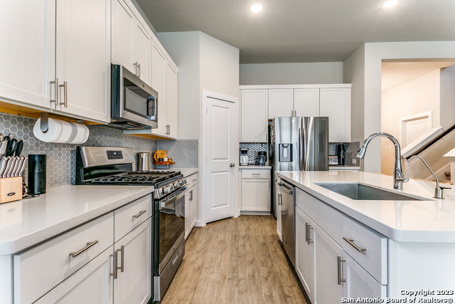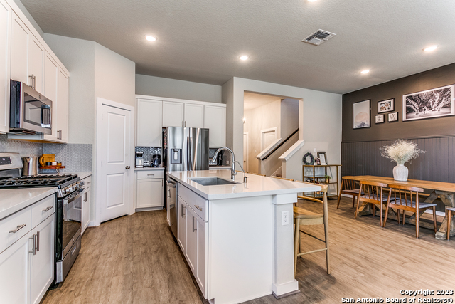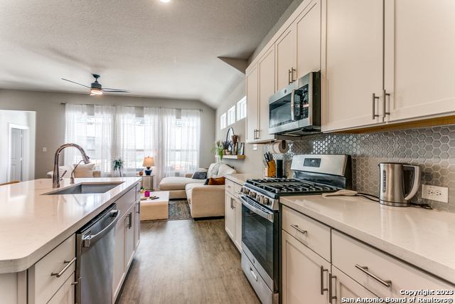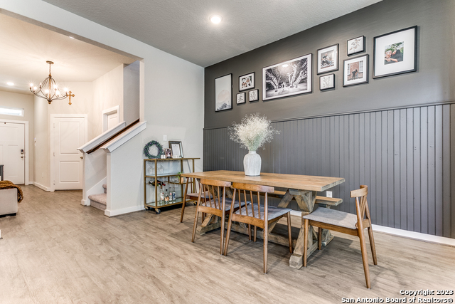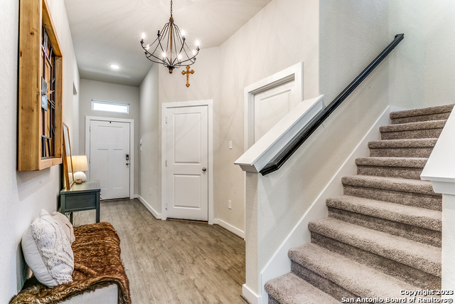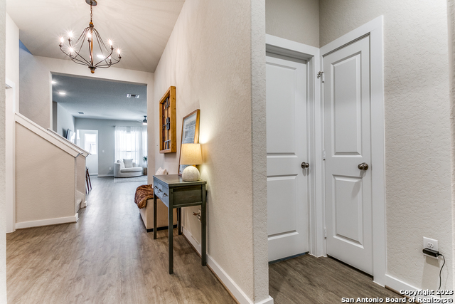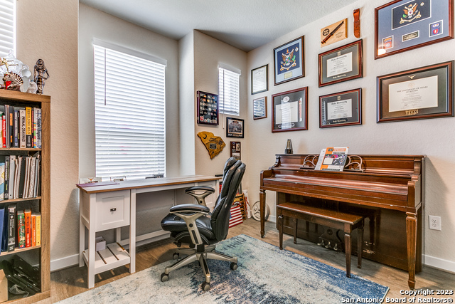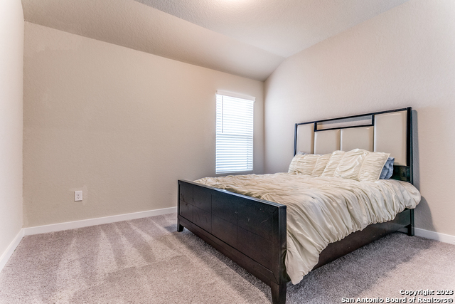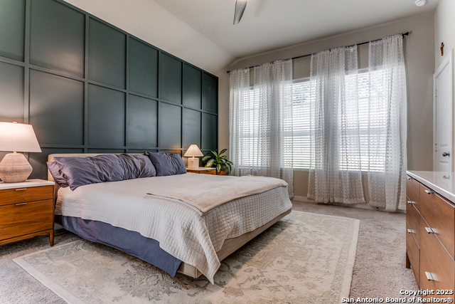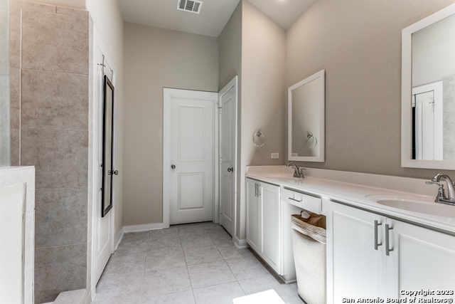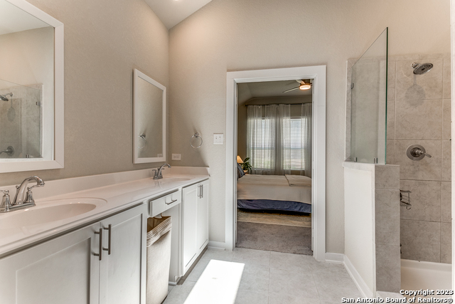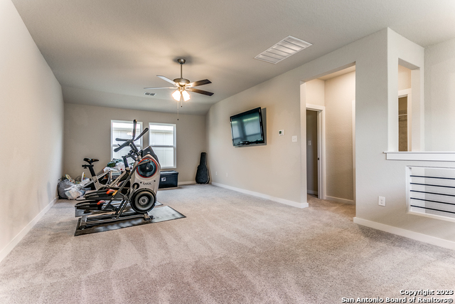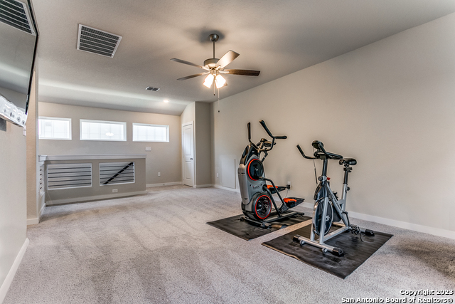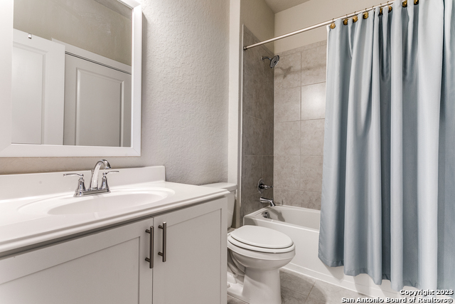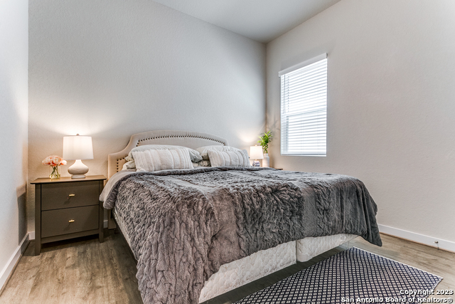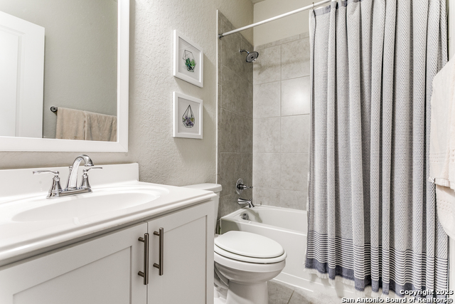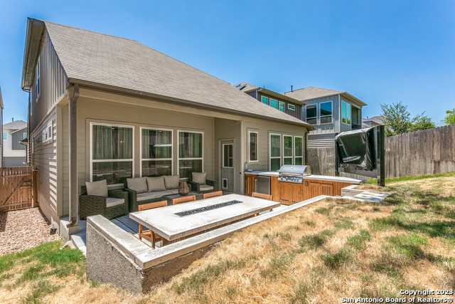14822 Maverick Ave, San Antonio, TX 78217
Contact Sandy Perez
Schedule A Showing
Request more information
- MLS#: 1889258 ( Residential Rental )
- Street Address: 14822 Maverick Ave
- Viewed: 7
- Price: $2,895
- Price sqft: $1
- Waterfront: No
- Year Built: 2020
- Bldg sqft: 2293
- Bedrooms: 4
- Total Baths: 3
- Full Baths: 3
- Days On Market: 17
- Additional Information
- County: BEXAR
- City: San Antonio
- Zipcode: 78217
- Subdivision: Copper Branch
- District: North East I.S.D.
- Elementary School: Northern Hills
- Middle School: Driscoll
- High School: Madison
- Provided by: Davidson Properties, Inc.
- Contact: Amy Guedea
- (210) 826-1616

- DMCA Notice
-
DescriptionSolar Powered with Minimal monthly Electricity Bill* Gorgeous Newer Construction 4 Bedroom, 3 Bathroom Home in Copper Branch Neighborhood w/ Incredible Backyard Oasis * Enter to Spacious Living/Dining Area w/ Wood Flooring, High Ceilings, & Designer Fixtures & Paint Colors * Gourmet Island Kitchen w/ Granite Countertops, Gas Cooking, Stainless Appliances, & Large Pantry * Huge Master Suite Includes Dual Vanities, Walk In Shower, & Large Closet Open to Laundry Room w/ Washer/Dryer Included * Incredible Upgrades w/ Show Stopping Backyard Oasis w/ Gas Fire Table, Covered Patio, Built In Outdoor Grilling Area, & TV Mount * Upstairs Loft/Bedroom w/ Full Bathroom Perfect for Gameroom or Guest Area * Pets Case by Case * Tenant to be Billed Monthly for Electricity/Gas * Northside ISD*
Property Location and Similar Properties
Features
Air Conditioning
- One Central
Application Fee
- 65
Application Form
- ONLINE
Apply At
- WWW.DAVIDSONPROPERTIES.CO
Common Area Amenities
- Playground
Days On Market
- 12
Dom
- 12
Elementary School
- Northern Hills
Exterior Features
- Stone/Rock
- Stucco
Fireplace
- Not Applicable
Flooring
- Carpeting
- Vinyl
Garage Parking
- Two Car Garage
Heating
- Central
Heating Fuel
- Natural Gas
High School
- Madison
Inclusions
- Ceiling Fans
- Chandelier
- Washer Connection
- Dryer Connection
- Washer
- Dryer
- Microwave Oven
- Stove/Range
- Gas Cooking
- Water Softener (owned)
Instdir
- From 1604: exit Bulverde Rd go North - Turn left on Claussen Rd and continue to Higgins; Copper Branch will be on your right.
Interior Features
- Two Living Area
- Liv/Din Combo
- Eat-In Kitchen
- Two Eating Areas
- Island Kitchen
- Walk-In Pantry
- Game Room
- Utility Room Inside
- Secondary Bedroom Down
- High Ceilings
- Open Floor Plan
- Cable TV Available
- High Speed Internet
- Laundry Room
- Walk in Closets
Kitchen Length
- 13
Legal Description
- NCB 16958 (STAHL ROAD SUBD)
- BLOCK 42 LOT 28 2021- NA PER PL
Max Num Of Months
- 24
Middle School
- Driscoll
Min Num Of Months
- 12
Miscellaneous
- Broker-Manager
Occupancy
- Tenant
Owner Lrealreb
- No
Personal Checks Accepted
- Yes
Ph To Show
- 210-222-2227
Property Type
- Residential Rental
Restrictions
- Smoking Outside Only
Roof
- Composition
Salerent
- For Rent
School District
- North East I.S.D.
Section 8 Qualified
- No
Security Deposit
- 2895
Source Sqft
- Appsl Dist
Style
- Two Story
- Contemporary
Tenant Pays
- Gas/Electric
- Water/Sewer
- Yard Maintenance
- Other
Water/Sewer
- Water System
- Sewer System
Window Coverings
- Some Remain
Year Built
- 2020



