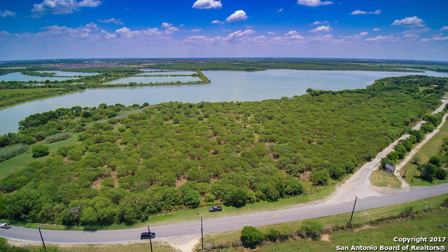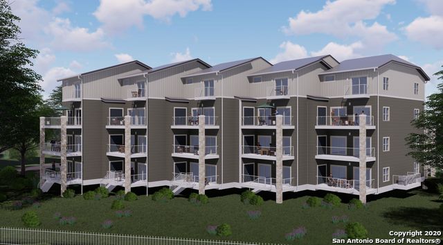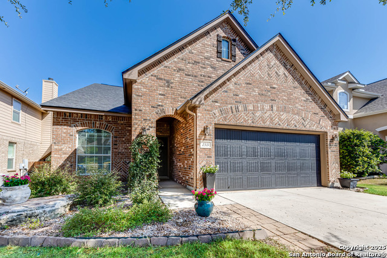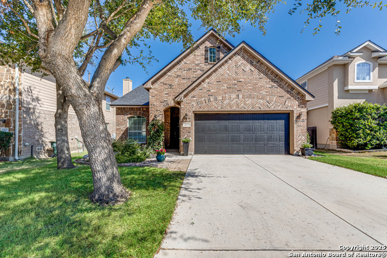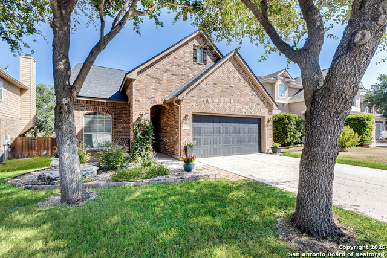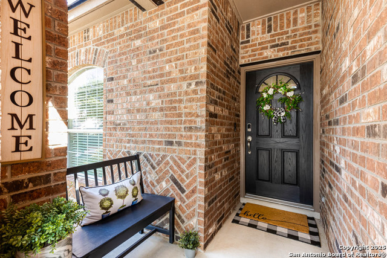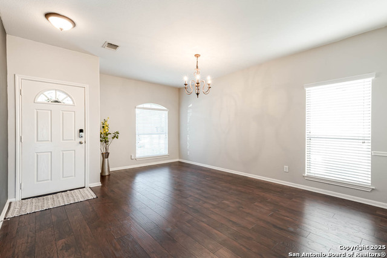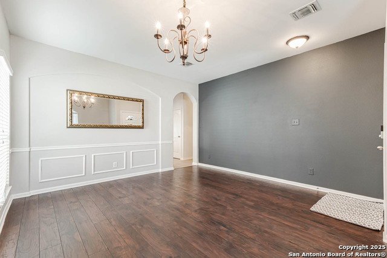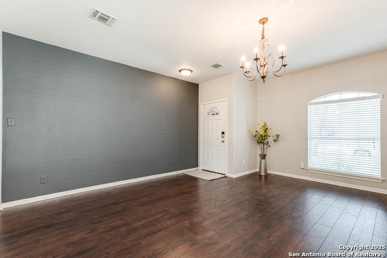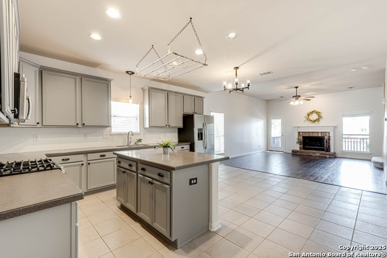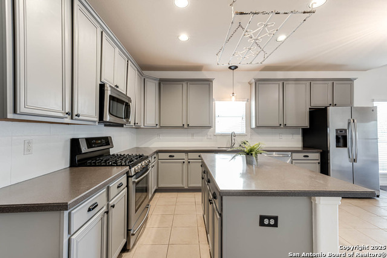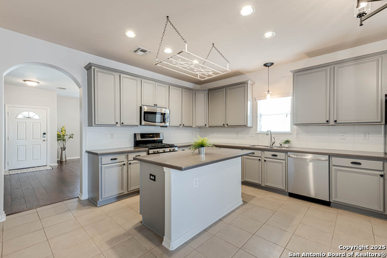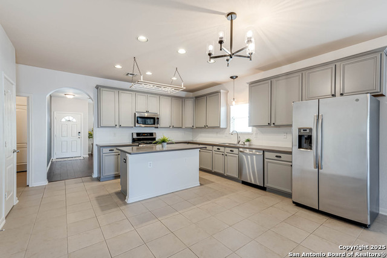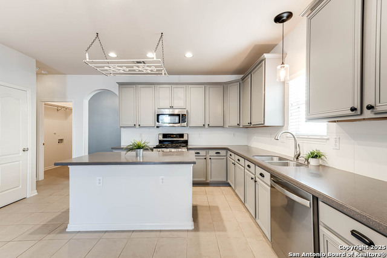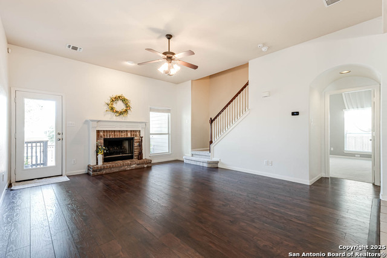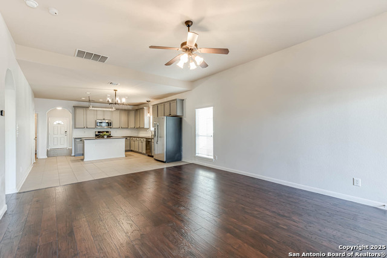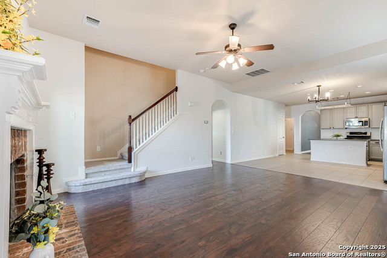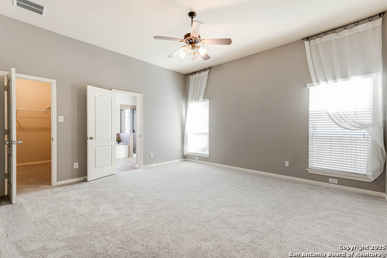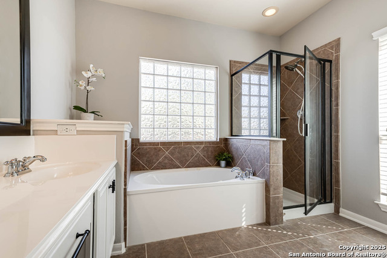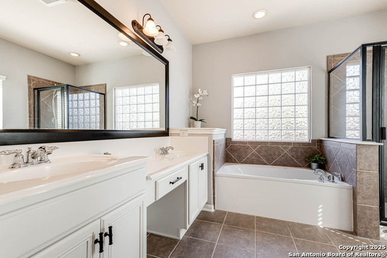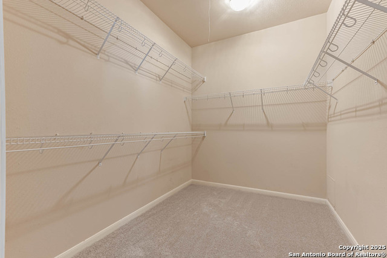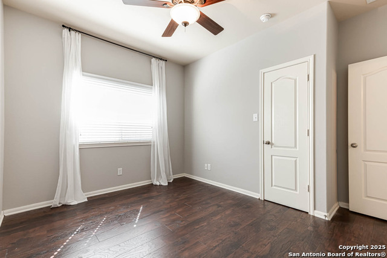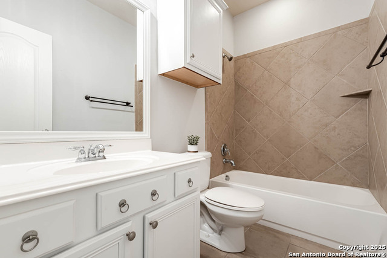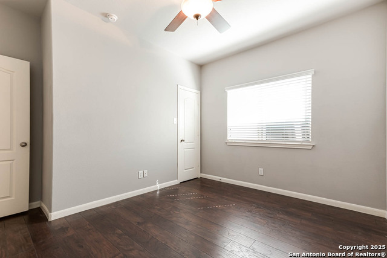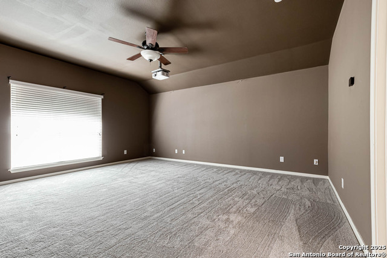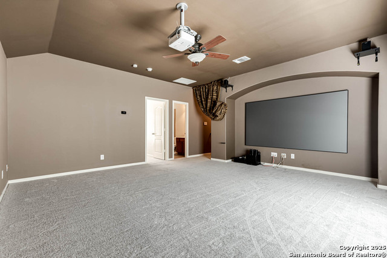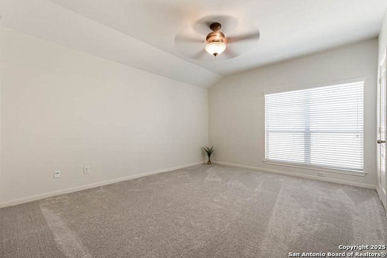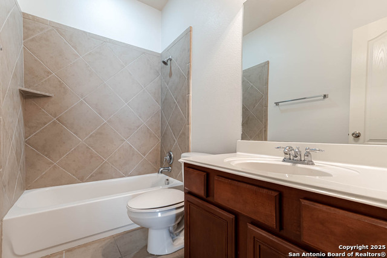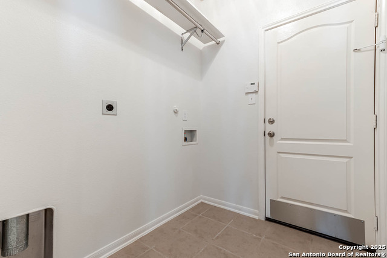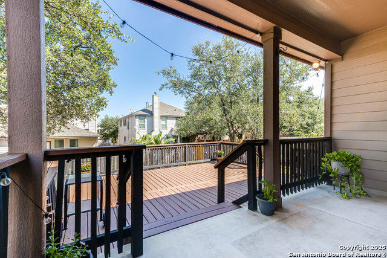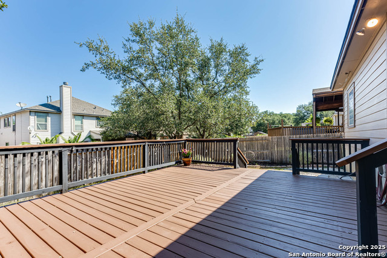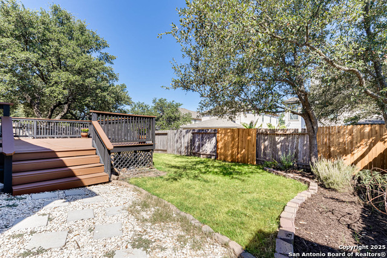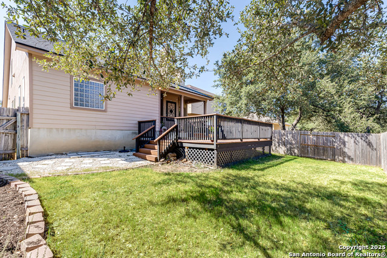23131 Airedale, San Antonio, TX 78260
Contact Sandy Perez
Schedule A Showing
Request more information
- MLS#: 1889147 ( Single Residential )
- Street Address: 23131 Airedale
- Viewed: 2
- Price: $390,000
- Price sqft: $157
- Waterfront: No
- Year Built: 2007
- Bldg sqft: 2478
- Bedrooms: 4
- Total Baths: 3
- Full Baths: 3
- Garage / Parking Spaces: 2
- Days On Market: 2
- Additional Information
- County: BEXAR
- City: San Antonio
- Zipcode: 78260
- Subdivision: Panther Creek At Stone Oak
- District: North East I.S.D.
- Elementary School: Wilderness Oak
- Middle School: Lopez
- High School: Ronald Reagan
- Provided by: Compass RE Texas, LLC - SA
- Contact: Sabrina Maddry
- (210) 630-7222

- DMCA Notice
-
DescriptionWelcome to this beautifully updated home in the sought after Panther Creek neighborhood, where comfort meets style in every detail. From the moment you arrive, you'll notice the care that's gone into making this home move in ready fresh paint, rich wood flooring, plush new carpet, updated lighting, and even a new roof. A whole house generator ensures peace of mind year round. Step inside and imagine life here: the inviting foyer opens to a formal dining room perfect for gatherings. The kitchen is a true centerpiece, offering 42" cabinets with crown molding, stainless steel appliances, a gas range, and built in microwave ideal for both everyday meals and weekend entertaining. A spacious family room filled with natural light creates an open bright living space. The unique floor plan provides three bedrooms downstairs, including a private master suite tucked away from the others for quiet retreat, complete with a walk in closet and a luxurious bath with separate tub and shower. Upstairs, a fourth bedroom with its own full bath makes the perfect guest suite, teen hideaway, or home office. A large game/media room complete with projector and screen sets the stage for movie nights and game day fun. Out back, enjoy the oversized patio and privacy fenced yard, ready for barbecues, gardening, or simply unwinding at the end of the day. Excellent schools, fantastic location and a gated neighborhood full of amenities! This is more than a house it's a place where you can see yourself living, entertaining, and making memories for years to come.
Property Location and Similar Properties
Features
Possible Terms
- Conventional
- FHA
- VA
- Cash
Air Conditioning
- Two Central
Apprx Age
- 18
Block
- 21
Builder Name
- Medallion
Construction
- Pre-Owned
Contract
- Exclusive Right To Sell
Currently Being Leased
- No
Elementary School
- Wilderness Oak Elementary
Exterior Features
- Brick
- Cement Fiber
Fireplace
- Living Room
Floor
- Carpeting
- Ceramic Tile
- Laminate
Foundation
- Slab
Garage Parking
- Two Car Garage
Heating
- Central
Heating Fuel
- Natural Gas
High School
- Ronald Reagan
Home Owners Association Fee
- 165
Home Owners Association Frequency
- Quarterly
Home Owners Association Mandatory
- Mandatory
Home Owners Association Name
- PANTHER CREEK AT STONE OAK HOA
Inclusions
- Ceiling Fans
- Chandelier
- Washer Connection
- Dryer Connection
- Cook Top
- Stove/Range
- Dishwasher
- Smoke Alarm
Instdir
- North on Blanco
- Right on Calico Landing
- Left on Calico Chase
- Right on Maltese Lane
- Right on Maltese Garden
- Left on Airedale Lane
Interior Features
- Two Living Area
- Liv/Din Combo
- Island Kitchen
- Media Room
- Laundry Main Level
- Walk in Closets
Kitchen Length
- 15
Legal Desc Lot
- 20
Legal Description
- NCB 19216 (HEIGHTS @ STONE OAK II SUBD UT-15)
- BLOCK 21 LOT
Lot Improvements
- Street Paved
- Curbs
- Street Gutters
- Sidewalks
- Streetlights
Middle School
- Lopez
Multiple HOA
- No
Neighborhood Amenities
- Controlled Access
- Pool
- Tennis
- Clubhouse
- Park/Playground
- Jogging Trails
- Sports Court
Occupancy
- Vacant
Owner Lrealreb
- No
Ph To Show
- 210-222-2227
Possession
- Closing/Funding
Property Type
- Single Residential
Recent Rehab
- No
Roof
- Composition
School District
- North East I.S.D.
Source Sqft
- Appsl Dist
Style
- Two Story
Total Tax
- 8532.39
Utility Supplier Elec
- CPS
Utility Supplier Gas
- CPS
Utility Supplier Sewer
- SAWS
Utility Supplier Water
- SAWS
Water/Sewer
- Water System
Window Coverings
- None Remain
Year Built
- 2007
