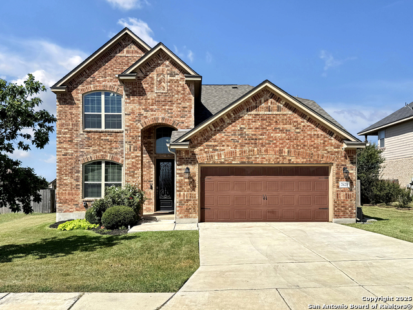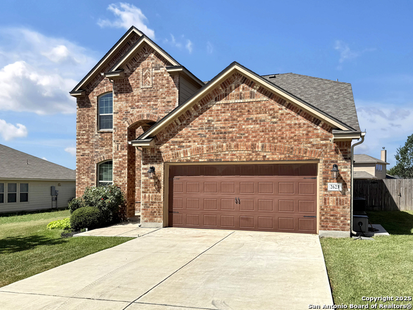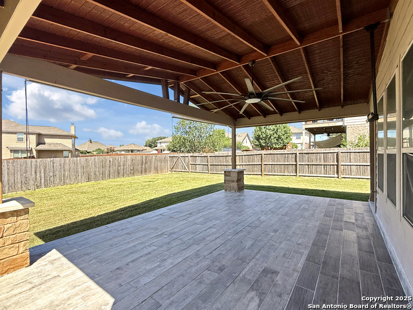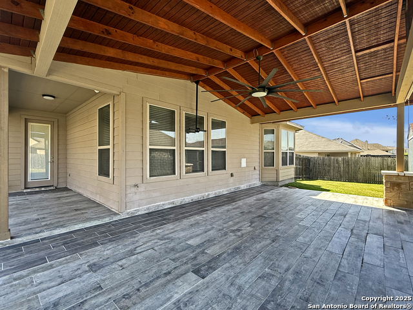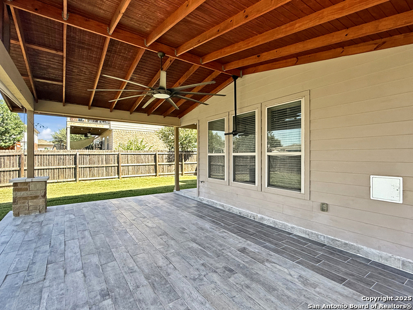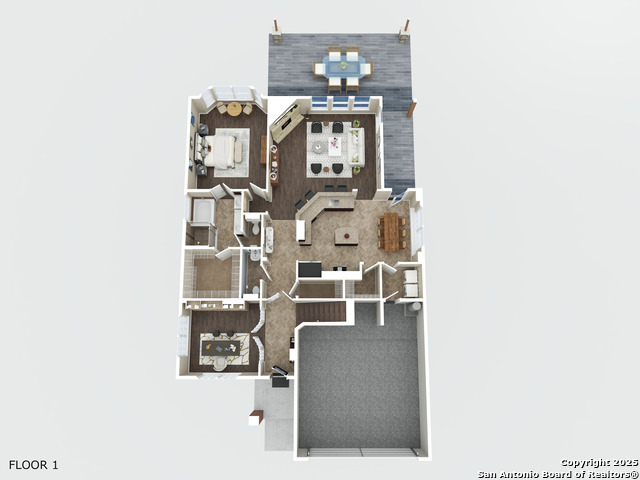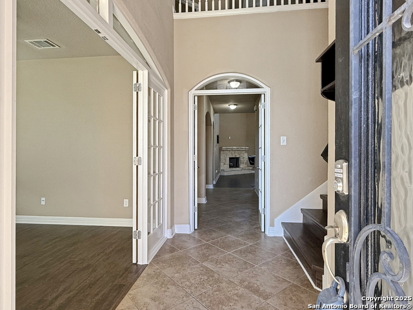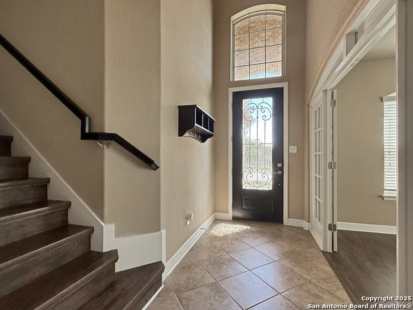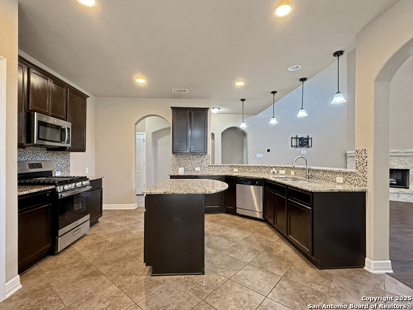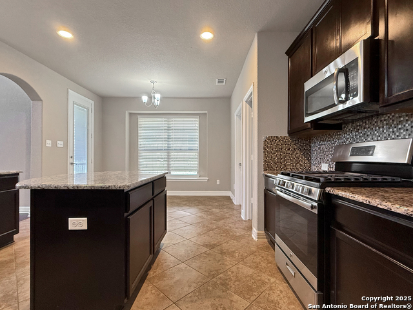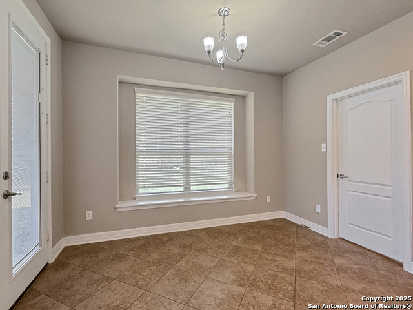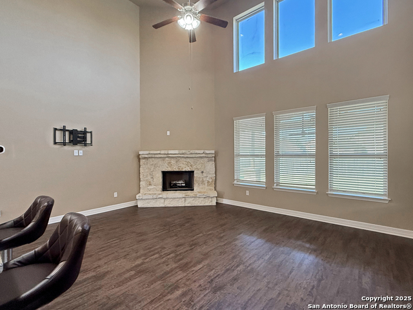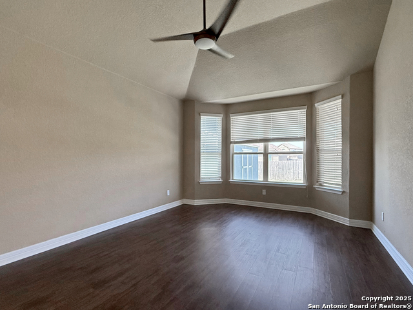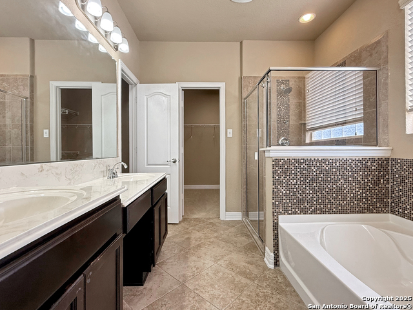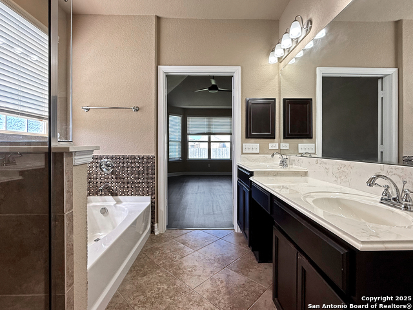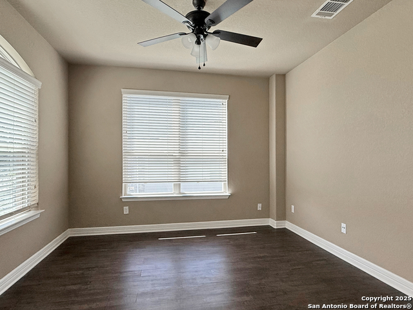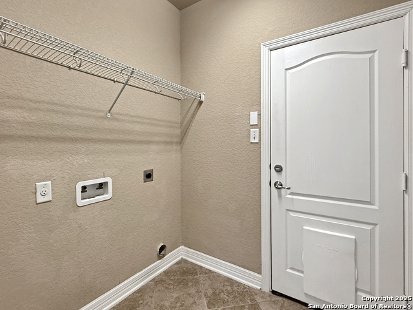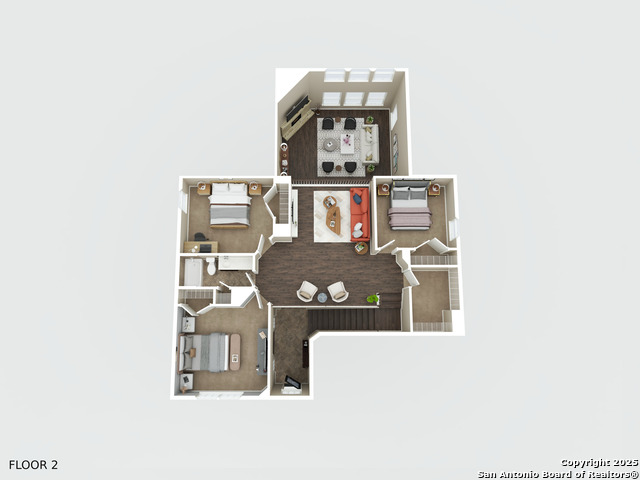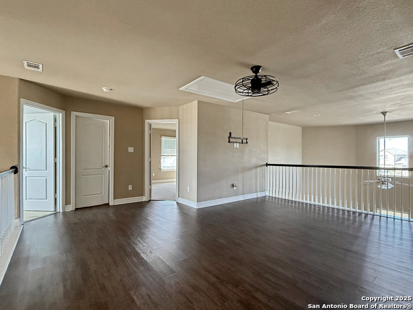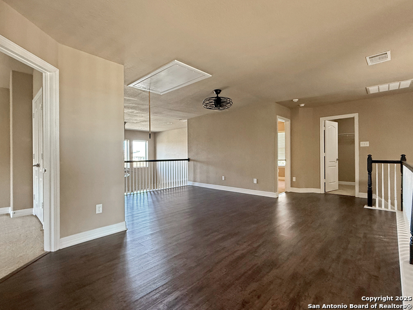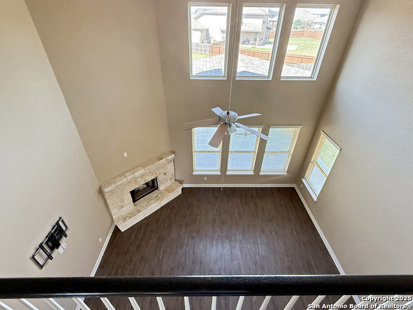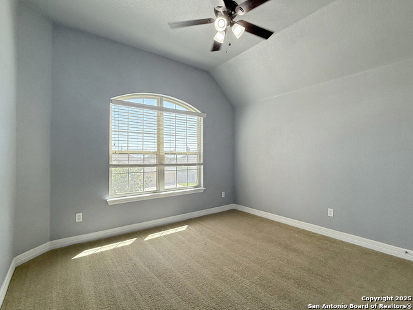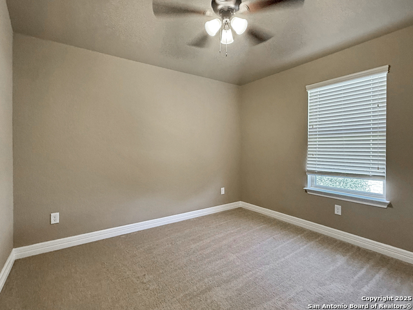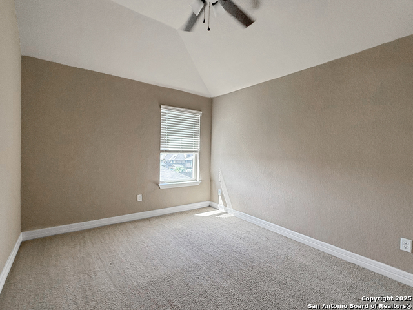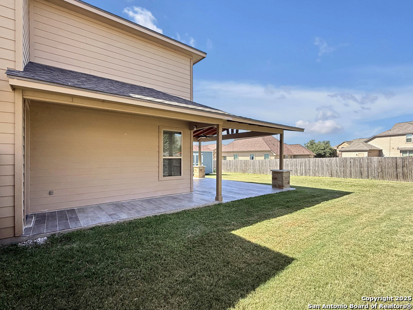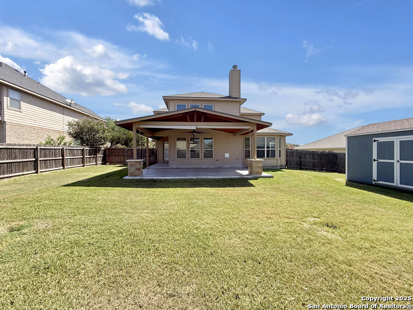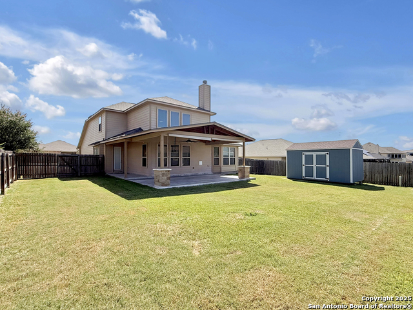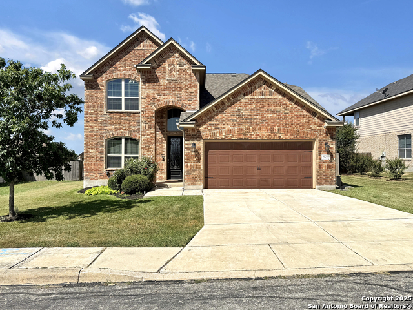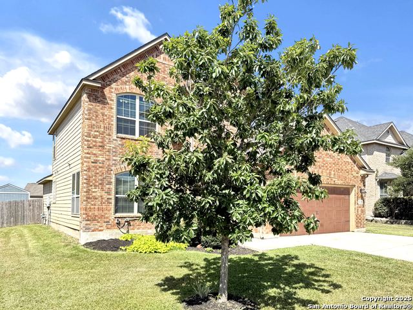2623 Wolf Moon, Converse, TX 78109
Contact Sandy Perez
Schedule A Showing
Request more information
- MLS#: 1889008 ( Single Residential )
- Street Address: 2623 Wolf Moon
- Viewed: 18
- Price: $389,000
- Price sqft: $151
- Waterfront: No
- Year Built: 2016
- Bldg sqft: 2572
- Bedrooms: 4
- Total Baths: 3
- Full Baths: 2
- 1/2 Baths: 1
- Garage / Parking Spaces: 2
- Days On Market: 17
- Additional Information
- County: BEXAR
- City: Converse
- Zipcode: 78109
- Subdivision: Horizon Pointe
- District: Judson
- Elementary School: JAMES L MASTERS
- Middle School: Metzger
- High School: Wagner
- Provided by: All City San Antonio Registered Series
- Contact: Gerardo Aguirre
- (210) 846-7215

- DMCA Notice
-
DescriptionWelcome to 2623 Wolf Moon, a stunning two story Texas Contemporary home located in the sought after gated community of Horizon Pointe. Situated on nearly a quarter acre lot, this 4 bedroom, 2.5 bath residence offers a perfect blend of style, comfort, and functionality. Step through the elegant glass and wrought iron accented front door into a warm entryway, where a dedicated office with French doors awaits to your left. The open floor plan unfolds with a spacious living area featuring soaring two story ceilings, large windows that fill the space with natural light, and a striking stone fireplace. The gourmet kitchen is a true centerpiece with a large island, 42 inch cabinets with crown molding, granite countertops, gas cooking, a stylish backsplash, and both recessed and pendant lighting. The primary suite, conveniently located downstairs, offers a serene bay window sitting area, a spa like bathroom with a garden tub, walk in shower, dual vanities, and a large walk in closet. Upstairs, you'll find three additional bedrooms, a full bathroom, and a versatile loft that opens to the living room below. Outdoors is an entertainer's dream with a covered, tiled patio featuring stone accented columns, a vaulted ceiling, an outdoor ceiling fan, and shade screens for added comfort. The expansive backyard is beautifully landscaped and includes a storage shed. Additional features include recently installed laminate wood floors (no carpet downstairs), a new water softener, newly installed epoxy coated garage floors, an in home vacuum system, in wall pest control, and multiple walk in storage closets. Roof was replaced in 2023. Horizon Pointe offers a gated entrance and a prime location near shopping, dining, and major highways, making commuting a breeze. Don't wait to make this your new home!
Property Location and Similar Properties
Features
Possible Terms
- Conventional
- FHA
- VA
- TX Vet
- Cash
Air Conditioning
- One Central
- Heat Pump
Block
- 39
Builder Name
- Wall Homes
Construction
- Pre-Owned
Contract
- Exclusive Right To Sell
Days On Market
- 12
Currently Being Leased
- No
Dom
- 12
Elementary School
- JAMES L MASTERS ELEMENTARY
Energy Efficiency
- Programmable Thermostat
- Double Pane Windows
- Ceiling Fans
Exterior Features
- Brick
- Siding
Fireplace
- One
- Living Room
- Gas
- Stone/Rock/Brick
Floor
- Carpeting
- Ceramic Tile
- Laminate
Foundation
- Slab
Garage Parking
- Two Car Garage
Heating
- Central
- Heat Pump
Heating Fuel
- Natural Gas
High School
- Wagner
Home Owners Association Fee
- 191.19
Home Owners Association Frequency
- Quarterly
Home Owners Association Mandatory
- Mandatory
Home Owners Association Name
- HORIZON POINTE HOA
Inclusions
- Ceiling Fans
- Chandelier
- Central Vacuum
- Washer Connection
- Dryer Connection
- Microwave Oven
- Stove/Range
- Gas Cooking
- Disposal
- Dishwasher
- Ice Maker Connection
- Water Softener (owned)
- Smoke Alarm
- Gas Water Heater
- Garage Door Opener
- In Wall Pest Control
- Plumb for Water Softener
- Solid Counter Tops
Instdir
- Take I-10 East toward Converse
- exit FM 1516
- turn left
- then right on Binz-Engleman
- and follow signs to Wolf Moon.
Interior Features
- Two Living Area
- Eat-In Kitchen
- Two Eating Areas
- Island Kitchen
- Breakfast Bar
- Walk-In Pantry
- Study/Library
- Game Room
- Loft
- Utility Room Inside
- High Ceilings
- Open Floor Plan
- Cable TV Available
- High Speed Internet
- Laundry Main Level
- Laundry Room
- Walk in Closets
Kitchen Length
- 10
Legal Desc Lot
- 26
Legal Description
- Cb 5090B Blk 39 Lot 26 Horizon Pointe Subd Ut-3 New Acct - P
Middle School
- Metzger
Miscellaneous
- Builder 10-Year Warranty
Multiple HOA
- No
Neighborhood Amenities
- Controlled Access
- Pool
- Clubhouse
- Park/Playground
- Jogging Trails
Owner Lrealreb
- No
Ph To Show
- SHOWINGTIME
Possession
- Closing/Funding
Property Type
- Single Residential
Roof
- Composition
School District
- Judson
Source Sqft
- Appsl Dist
Style
- Two Story
- Traditional
Total Tax
- 6043.12
Views
- 18
Water/Sewer
- City
Window Coverings
- All Remain
Year Built
- 2016



