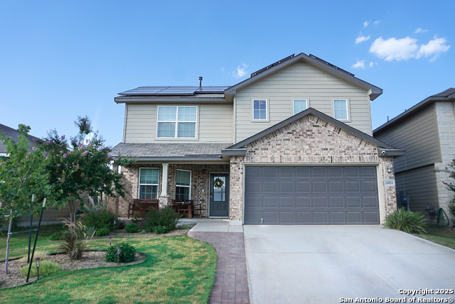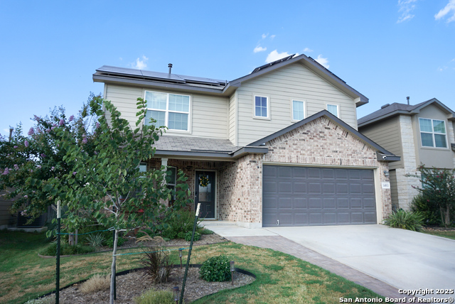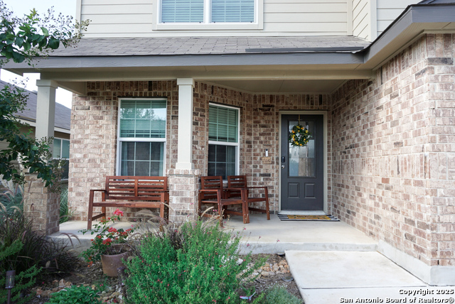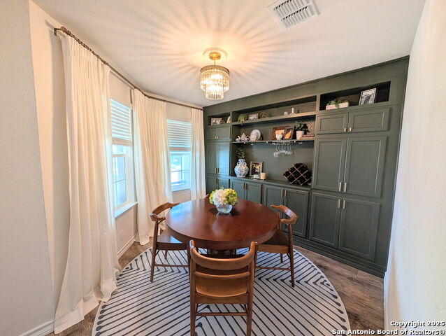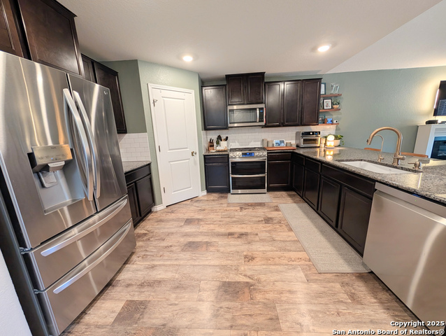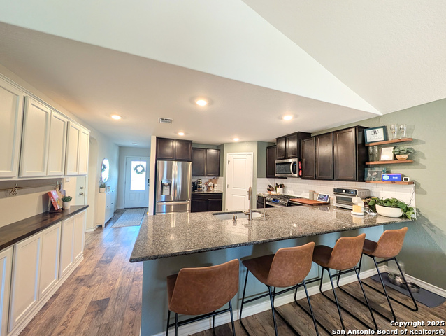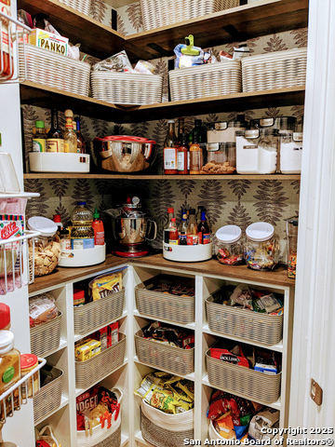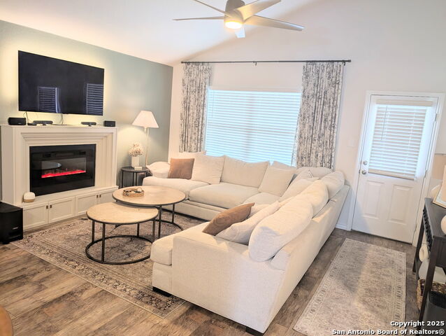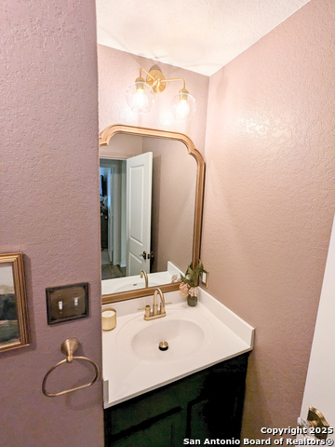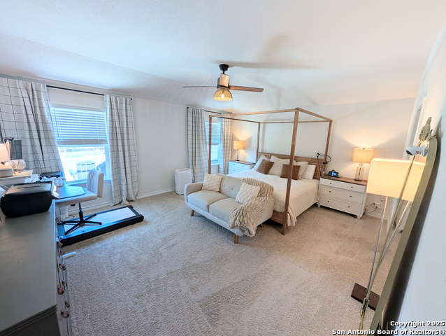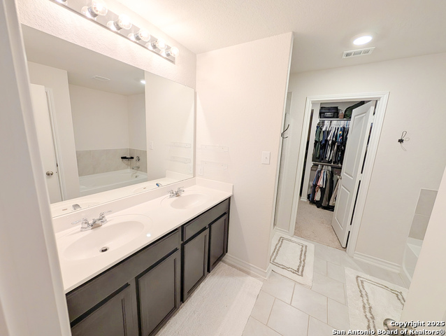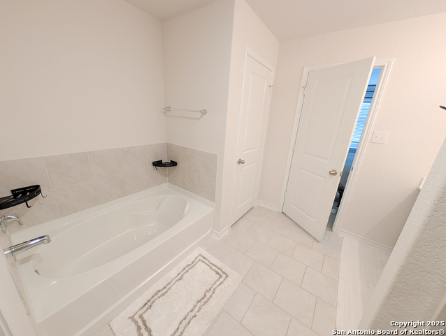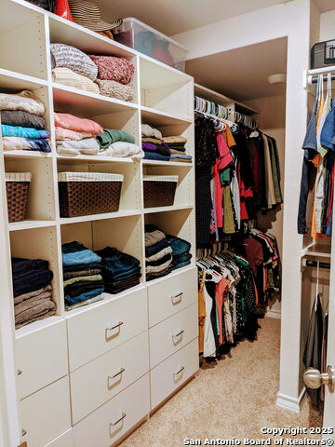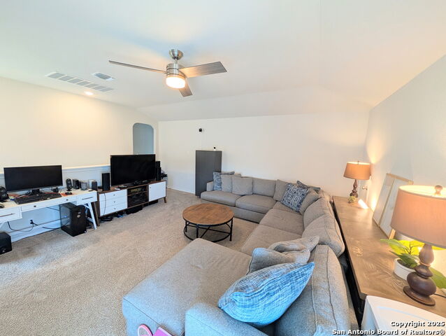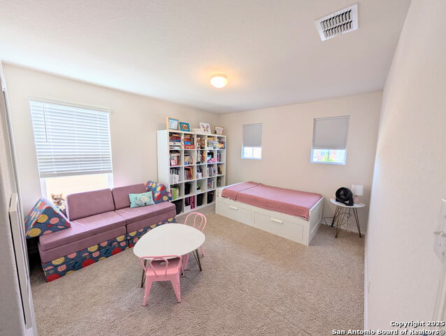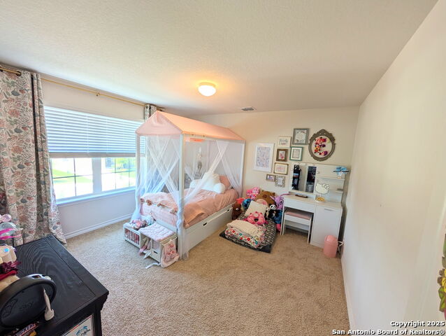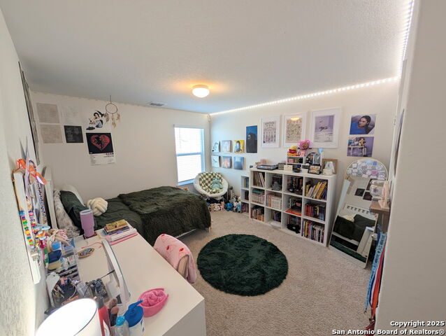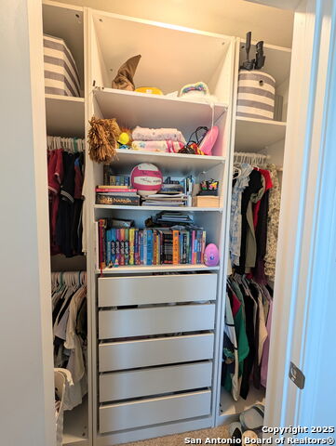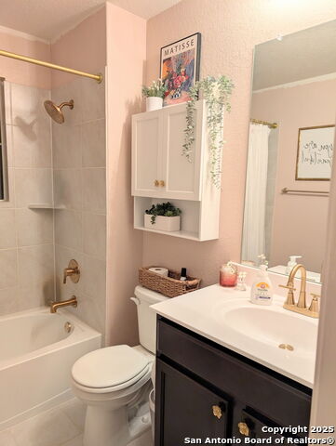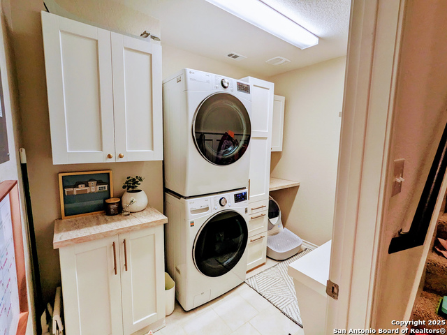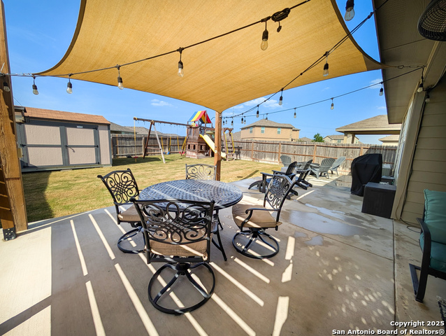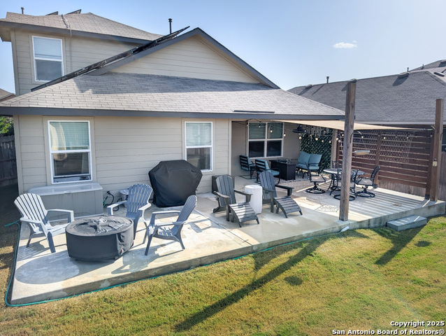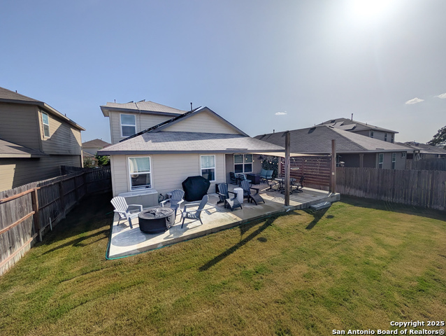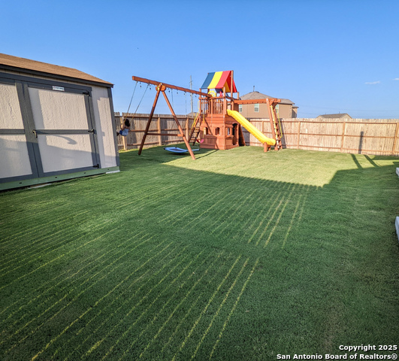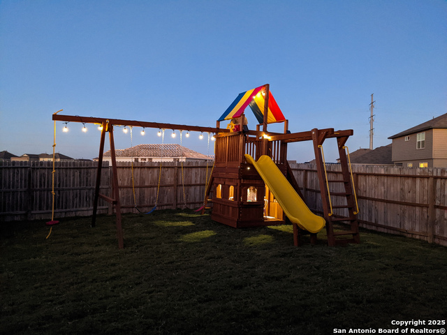14811 Goldfinch Way, San Antonio, TX 78253
Contact Sandy Perez
Schedule A Showing
Request more information
- MLS#: 1888929 ( Single Residential )
- Street Address: 14811 Goldfinch Way
- Viewed: 29
- Price: $349,999
- Price sqft: $151
- Waterfront: No
- Year Built: 2021
- Bldg sqft: 2323
- Bedrooms: 4
- Total Baths: 3
- Full Baths: 2
- 1/2 Baths: 1
- Garage / Parking Spaces: 2
- Days On Market: 41
- Additional Information
- County: BEXAR
- City: San Antonio
- Zipcode: 78253
- Subdivision: Redbird Ranch
- District: Northside
- Elementary School: HERBERT G. BOLDT ELE
- Middle School: Bernal
- High School: Harlan
- Provided by: Keller Williams Legacy
- Contact: Cassandra Salazar
- (361) 676-6956

- DMCA Notice
-
Description***VA Assumable Loan at 2.5%! Buyer must qualify. Beautifully upgraded 4BR, 2.5BA home in Redbird Ranch with over $74K in premium improvements. Features include open concept living/dining, chef style kitchen w/ custom cabinets, electric fireplace, and custom closets in primary + 2 bedrooms. Spacious 2 car garage w/ extended driveway and insulated garage doors! Upgrades include: owned solar panels, 13'x34' covered patio, professional landscaping, driveway extension, 10'x12' Tuff Shed, Rainbow Play System, LG smart gas double oven (6.9 cu.ft.), LG ultra quiet dishwasher (44 dBA), electric fireplace, water softener + RO system, and custom cabinetry in kitchen/dining/laundry. Located in a quiet, family friendly community with access to top rated schools, parks, dining, and shopping. Quick commute via Loop 1604, Hwy 151, and nearby Alamo Ranch. Move in ready schedule your showing today!
Property Location and Similar Properties
Features
Possible Terms
- Conventional
- FHA
- VA
- Assumption w/Qualifying
Air Conditioning
- One Central
Block
- 57
Builder Name
- DR Horton
Construction
- Pre-Owned
Contract
- Exclusive Agency
Days On Market
- 12
Dom
- 12
Elementary School
- HERBERT G. BOLDT ELE
Exterior Features
- Brick
- 3 Sides Masonry
Fireplace
- Not Applicable
Floor
- Carpeting
- Vinyl
Foundation
- Slab
Garage Parking
- Two Car Garage
Heating
- Central
Heating Fuel
- Electric
High School
- Harlan HS
Home Owners Association Fee
- 174
Home Owners Association Frequency
- Quarterly
Home Owners Association Mandatory
- Mandatory
Home Owners Association Name
- REDBIRD RANCH HOMEOWNERS ASSOCIATION
Inclusions
- Ceiling Fans
- Washer Connection
- Dryer Connection
- Built-In Oven
- Self-Cleaning Oven
- Stove/Range
- Gas Cooking
- Disposal
- Dishwasher
- Water Softener (owned)
- Smoke Alarm
- Garage Door Opener
- Carbon Monoxide Detector
Instdir
- from 211
- turn right onto reeves loop
- turn onto Rose Spoonbill
- turn right onto Goldfinch Way.
Interior Features
- One Living Area
- Separate Dining Room
- Eat-In Kitchen
- Walk-In Pantry
- Loft
- High Speed Internet
- Laundry Main Level
- Laundry Room
- Walk in Closets
Kitchen Length
- 15
Legal Desc Lot
- 26
Legal Description
- CB 4375A (REDBIRD RANCH UT 8C)
- BLOCK 57 LOT 26
Middle School
- Bernal
Multiple HOA
- No
Neighborhood Amenities
- Pool
- Tennis
- Clubhouse
- Park/Playground
- Jogging Trails
- Sports Court
- Basketball Court
Owner Lrealreb
- No
Ph To Show
- 210-222-2227
Possession
- Closing/Funding
Property Type
- Single Residential
Roof
- Composition
School District
- Northside
Source Sqft
- Bldr Plans
Style
- One Story
Total Tax
- 5137
Views
- 29
Water/Sewer
- City
Window Coverings
- Some Remain
Year Built
- 2021

