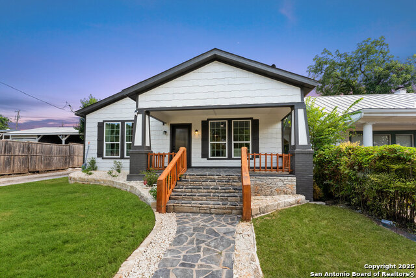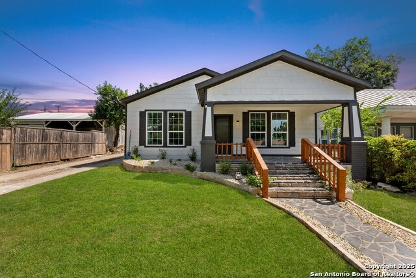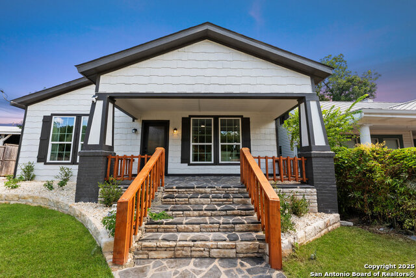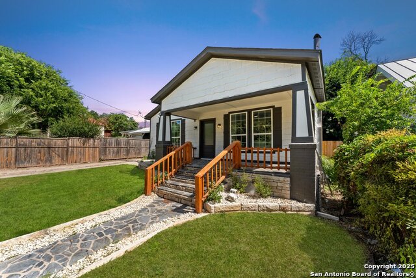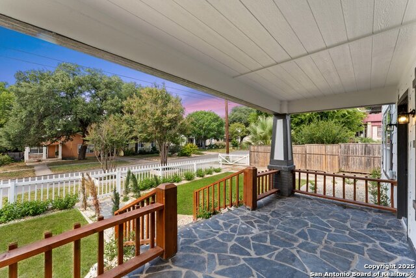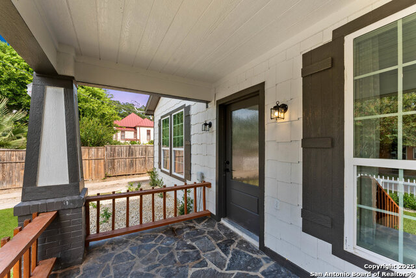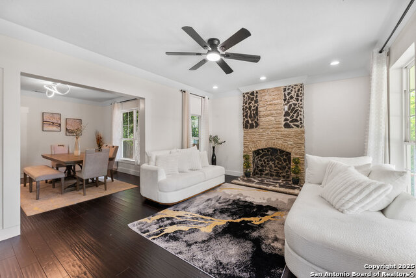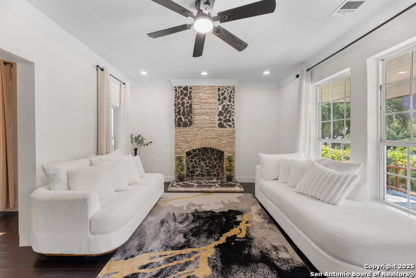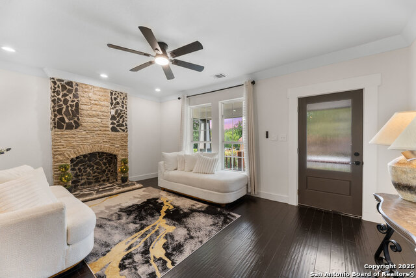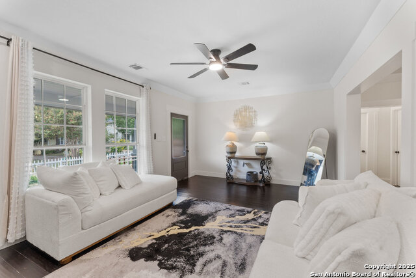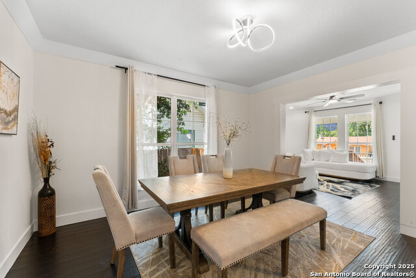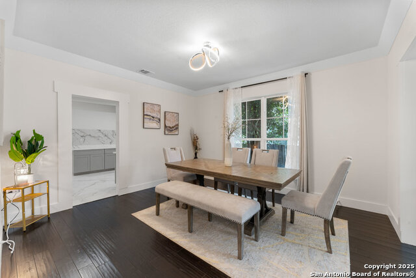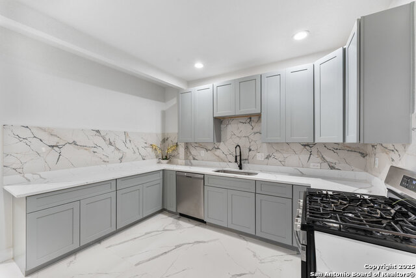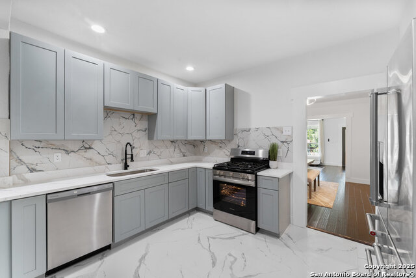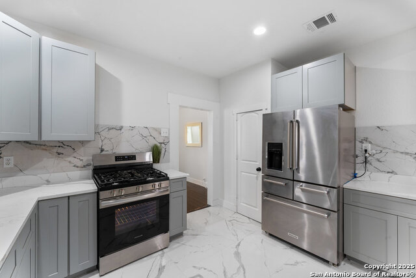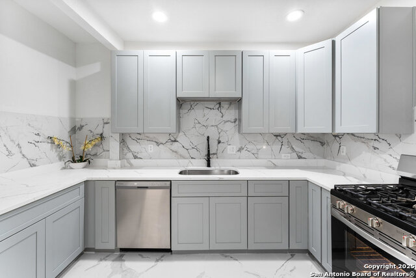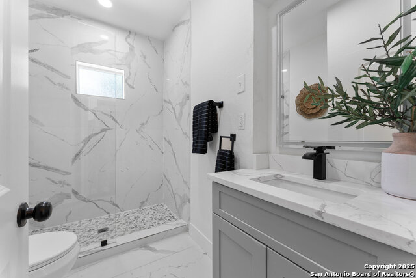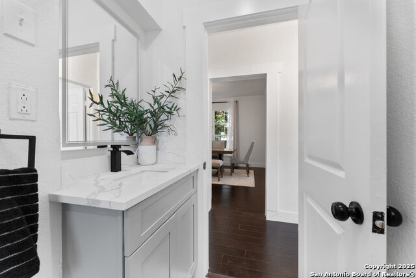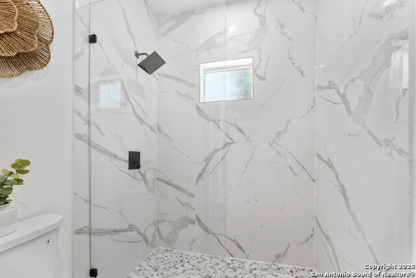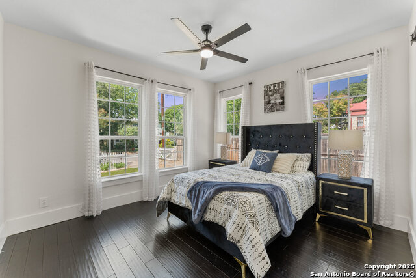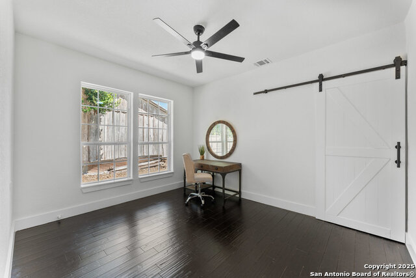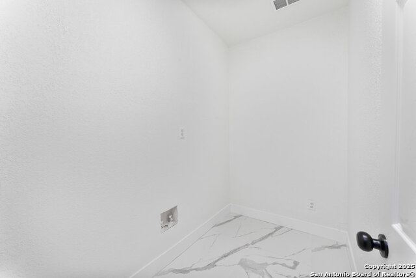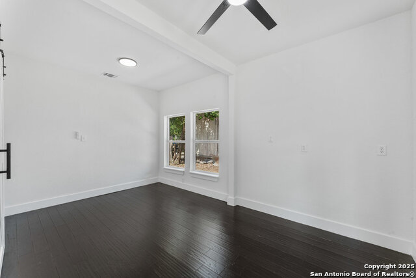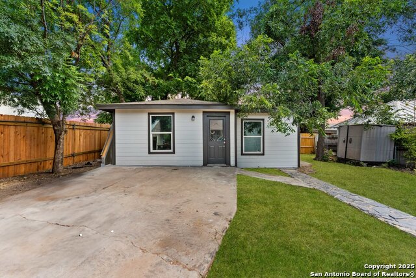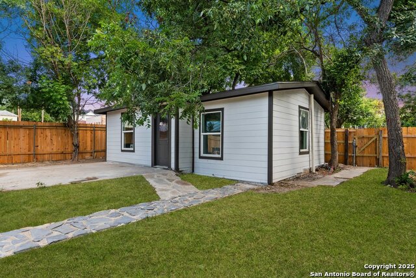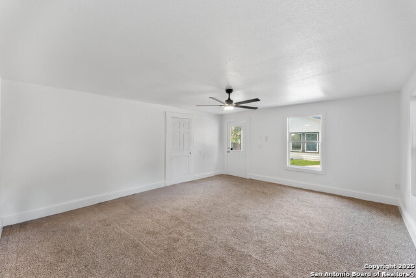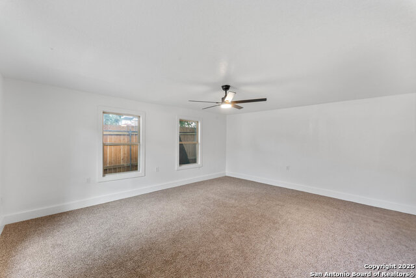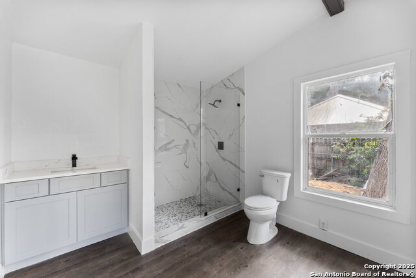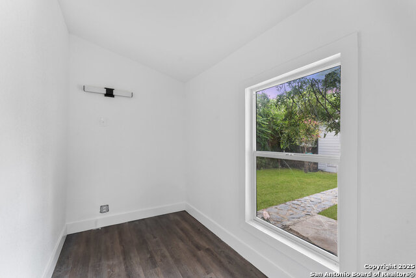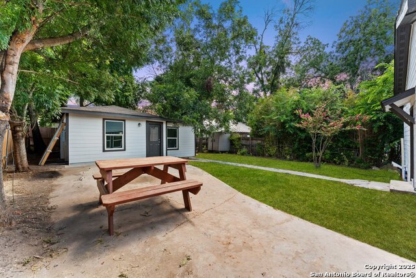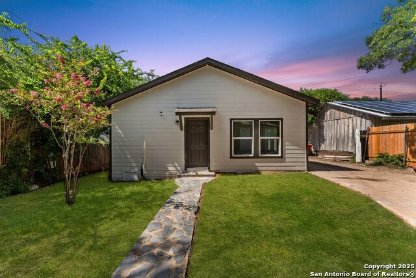612 Magnolia Ave W, San Antonio, TX 78212
Contact Sandy Perez
Schedule A Showing
Request more information
- MLS#: 1888878 ( Single Residential )
- Street Address: 612 Magnolia Ave W
- Viewed: 31
- Price: $418,000
- Price sqft: $279
- Waterfront: No
- Year Built: 1935
- Bldg sqft: 1500
- Bedrooms: 3
- Total Baths: 1
- Full Baths: 1
- Garage / Parking Spaces: 1
- Days On Market: 49
- Additional Information
- County: BEXAR
- City: San Antonio
- Zipcode: 78212
- Subdivision: Alta Vista
- District: San Antonio I.S.D.
- Elementary School: Travis
- Middle School: Mark Twain
- High School: Edison
- Provided by: Keller Williams Heritage
- Contact: Scott Malouff
- (210) 365-6192

- DMCA Notice
-
DescriptionWelcome to 612 W Magnolia, a beautifully updated property featuring a spacious main home with 3 bedrooms and 1 bathroom across 1,500 SqFt of living space. The fully renovated interior boasts new wood floors, a modern bathroom, and a stunning kitchen with quartz countertops and stainless steel appliances. Recent upgrades include all new plumbing, a brand new 25 year roof, new windows, and a fresh front porch deck. Enjoy outdoor living with a new sprinkler system and a cedar fence for privacy. Additionally, this property offers a charming detached casita in the back with 1 bedroom and 1 bathroom, perfect for guests, an office, or rental income. The casita spans 400 SqFt and complements the main home beautifully. Don't miss this opportunity move in and enjoy all the upgrades and modern touches this home has to offer!
Property Location and Similar Properties
Features
Possible Terms
- Conventional
- FHA
- VA
- Cash
Accessibility
- Level Lot
- Level Drive
- Near Bus Line
- First Floor Bath
- Stall Shower
- No Carpet
Air Conditioning
- One Central
Apprx Age
- 90
Block
- 23
Builder Name
- Unknown
Construction
- Pre-Owned
Contract
- Exclusive Right To Sell
Days On Market
- 20
Dom
- 20
Elementary School
- Travis
Exterior Features
- Asbestos Shingle
- Brick
Fireplace
- One
Floor
- Linoleum
- Wood
Garage Parking
- None/Not Applicable
Heating
- Central
Heating Fuel
- Natural Gas
High School
- Edison
Home Owners Association Mandatory
- Voluntary
Inclusions
- Washer Connection
- Dryer Connection
- Stove/Range
- Refrigerator
Instdir
- Blanco in side loop
- left Turn on Magnolis
Interior Features
- Separate Dining Room
- Eat-In Kitchen
Kitchen Length
- 16
Legal Description
- Ncb 1831 Blk 23 Lot 7 & N 10 X 50 Of Alley
Middle School
- Mark Twain
Neighborhood Amenities
- None
Owner Lrealreb
- No
Ph To Show
- 210-222-2227
Possession
- Closing/Funding
Property Type
- Single Residential
Recent Rehab
- Yes
Roof
- Wood Shingle/Shake
School District
- San Antonio I.S.D.
Source Sqft
- Appsl Dist
Style
- One Story
Total Tax
- 5637.94
Views
- 31
Water/Sewer
- Sewer System
Window Coverings
- None Remain
Year Built
- 1935

