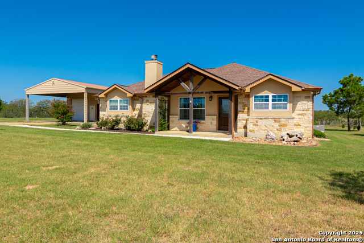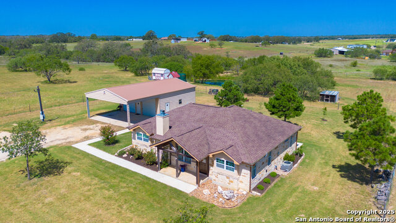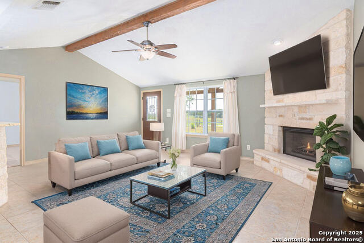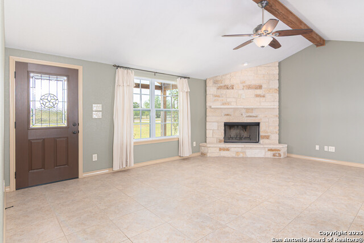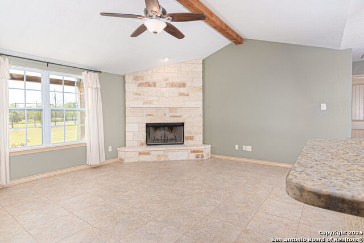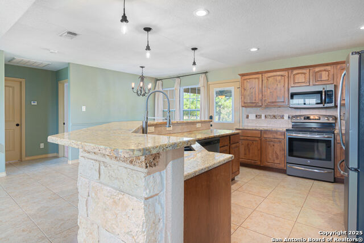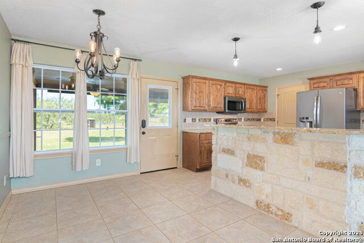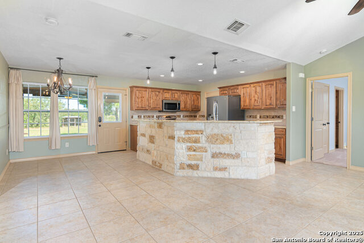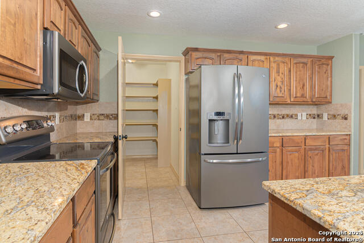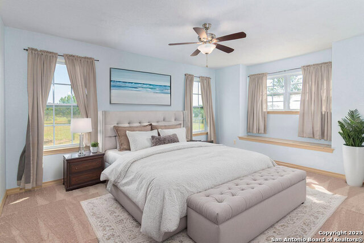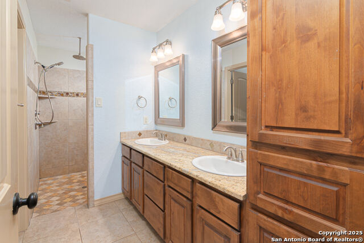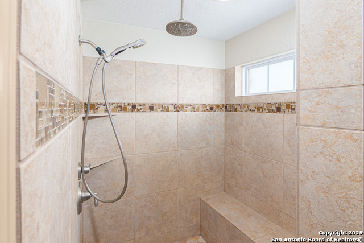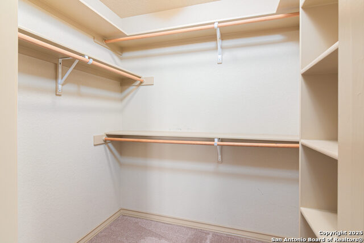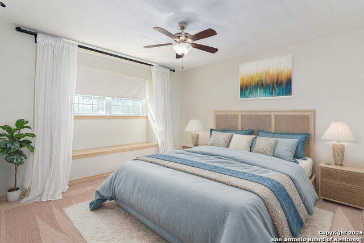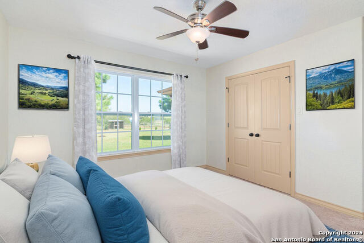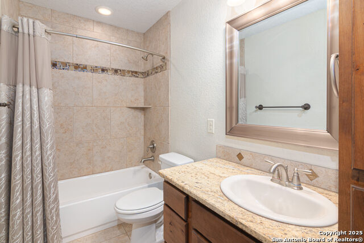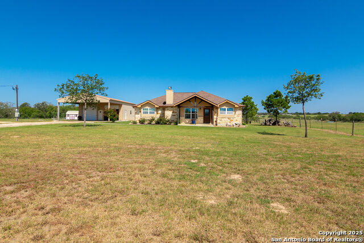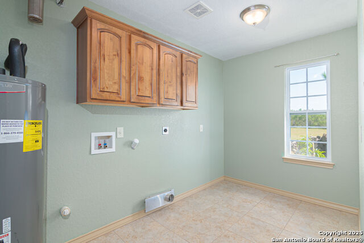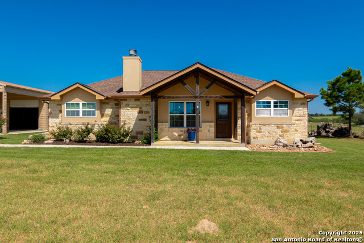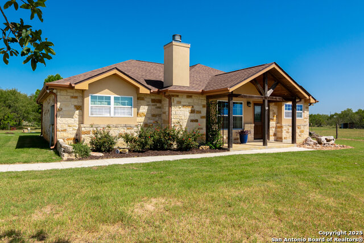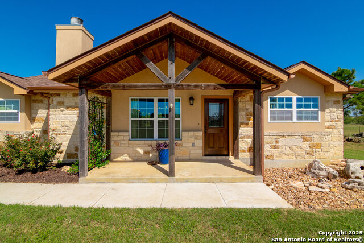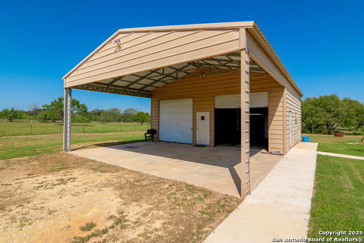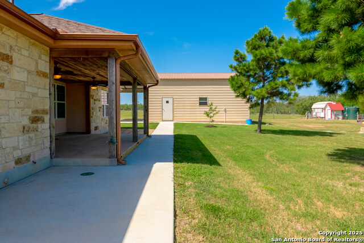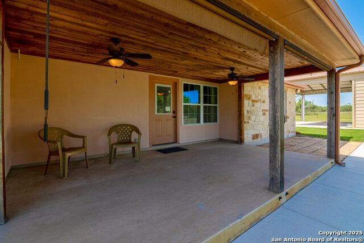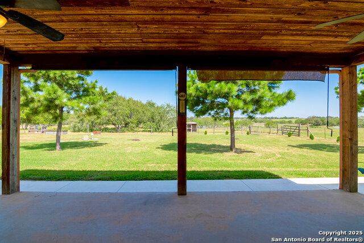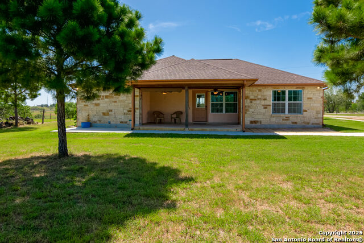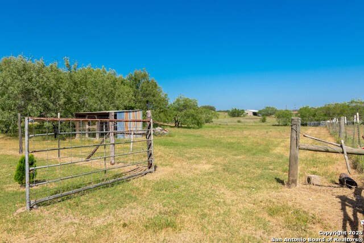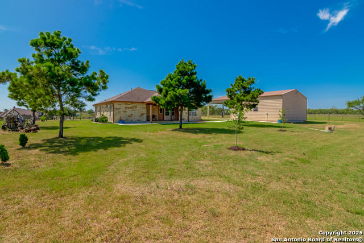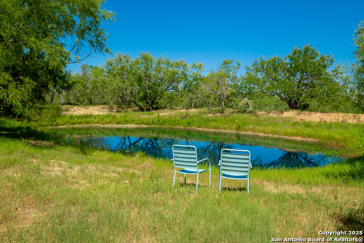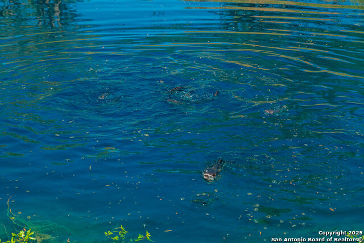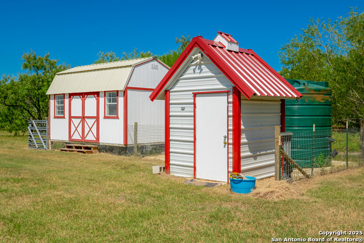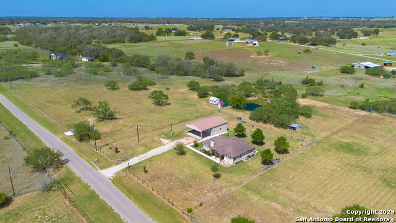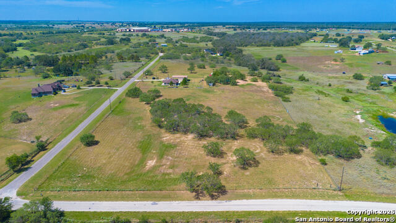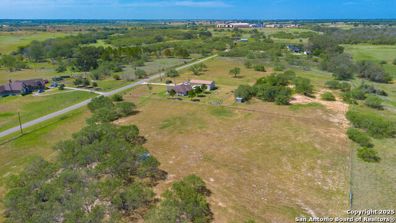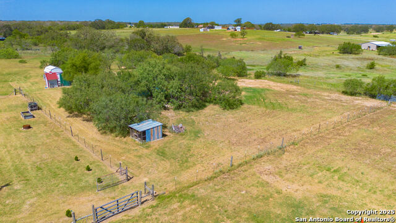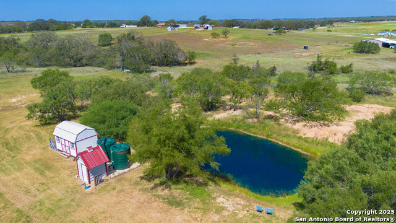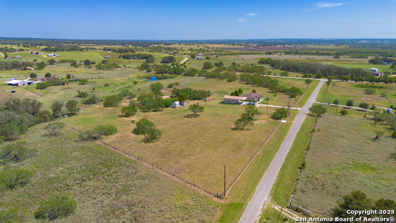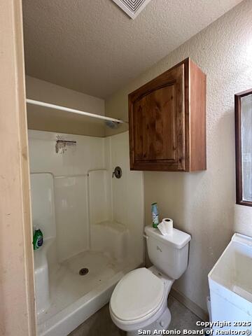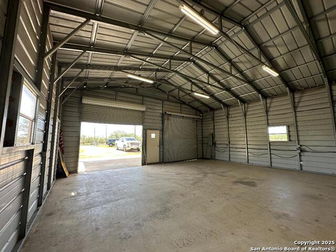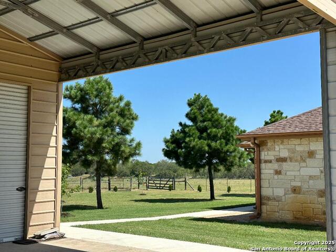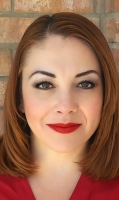310 Deagen , Sutherland Springs, TX 78161
Contact Sandy Perez
Schedule A Showing
Request more information
- MLS#: 1888855 ( Single Residential )
- Street Address: 310 Deagen
- Viewed: 4
- Price: $595,000
- Price sqft: $373
- Waterfront: No
- Year Built: 2013
- Bldg sqft: 1595
- Bedrooms: 3
- Total Baths: 3
- Full Baths: 3
- Garage / Parking Spaces: 1
- Days On Market: 17
- Additional Information
- County: WILSON
- City: Sutherland Springs
- Zipcode: 78161
- Subdivision: Twin Lakes
- District: Floresville Isd
- Elementary School: Floresville
- Middle School: Floresville
- High School: Floresville
- Provided by: Dawson & Associates
- Contact: Dana Newborg
- (830) 351-0054

- DMCA Notice
-
DescriptionWHO WANTS TO LIVE IN THE COUNTRY?? This 10 acre ranch has it all. There is a beautiful 3 bedroom 2 bath home with a perfect oversized porch in the back for enjoying the countryside views in the evening. Or go down to the pond and feed the fish! The hungry fish are already there and ready for your fishing poles! The 900 square foot shop/garage allows for all your projects. It even has a full bathroom in it. There is also a 20 foot by 30 foot open covered area that alone can hold 4 vehicles or multiple picnic tables. The ag exempt acres are cross fenced and have a mix of cleared and wooded area for your horses, livestock or kids. There is a well that supplies water to the home and to the pond so you are never out of clean fresh water. And bring your chickens as there is a deluxe chicken coup waiting for them. The home has a large corner masonry fireplace in the open living room to keep you cozy. The kitchen features stainless appliances, granite counter tops, custom wood cabinets, a breakfast bar and a very large walk in pantry. The 3 bedrooms all have new carpet and 2 of them feature a window seat with storage facing the front yard. The large primary bathroom has an updated walk in shower with two shower heads. All this with beautiful inviting landscaping and front porch. An easy commute to La Vernia or San Antonio. Welcome home!
Property Location and Similar Properties
Features
Possible Terms
- Conventional
- FHA
- VA
- TX Vet
- Cash
Accessibility
- Int Door Opening 32"+
Air Conditioning
- One Central
Apprx Age
- 12
Builder Name
- unknown
Construction
- Pre-Owned
Contract
- Exclusive Right To Sell
Days On Market
- 10
Currently Being Leased
- No
Dom
- 10
Elementary School
- Floresville
Exterior Features
- Stone/Rock
- Stucco
Fireplace
- One
- Living Room
- Family Room
- Wood Burning
Floor
- Carpeting
- Ceramic Tile
Foundation
- Slab
Garage Parking
- Detached
Heating
- Central
Heating Fuel
- Electric
High School
- Floresville
Home Owners Association Mandatory
- None
Inclusions
- Ceiling Fans
- Chandelier
- Washer Connection
- Dryer Connection
- Self-Cleaning Oven
- Microwave Oven
- Stove/Range
- Refrigerator
- Disposal
- Dishwasher
- Ice Maker Connection
- Smoke Alarm
- Electric Water Heater
- Solid Counter Tops
- Custom Cabinets
- Private Garbage Service
Instdir
- Near Sutherland Springs and La Vernia.
Interior Features
- One Living Area
- Liv/Din Combo
- Two Eating Areas
- Breakfast Bar
- Walk-In Pantry
- Shop
- Utility Room Inside
- Secondary Bedroom Down
- 1st Floor Lvl/No Steps
- High Ceilings
- Open Floor Plan
- Pull Down Storage
- Cable TV Available
- High Speed Internet
- All Bedrooms Downstairs
- Laundry Main Level
- Laundry Room
- Telephone
- Walk in Closets
Kitchen Length
- 11
Legal Desc Lot
- 36
Legal Description
- Twin Lakes Sub
- Lot 36
- Acres 10.0
Lot Description
- Corner
- County VIew
- 5 - 14 Acres
- Ag Exempt
- Hunting Permitted
- Partially Wooded
- Mature Trees (ext feat)
- Gently Rolling
- Pond /Stock Tank
Lot Improvements
- Asphalt
Middle School
- Floresville
Neighborhood Amenities
- None
Occupancy
- Vacant
Other Structures
- Barn(s)
- Outbuilding
- Poultry Coop
- Shed(s)
- Workshop
Owner Lrealreb
- No
Ph To Show
- 830-351-0054
Possession
- Closing/Funding
Property Type
- Single Residential
Recent Rehab
- Yes
Roof
- Composition
School District
- Floresville Isd
Source Sqft
- Appsl Dist
Style
- One Story
- Ranch
Total Tax
- 6667
Utility Supplier Elec
- Floresville
Water/Sewer
- Private Well
- Aerobic Septic
Window Coverings
- All Remain
Year Built
- 2013



