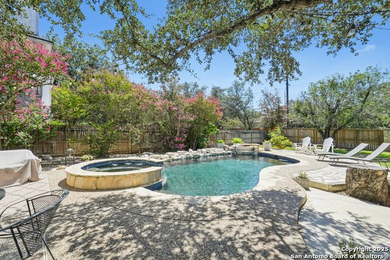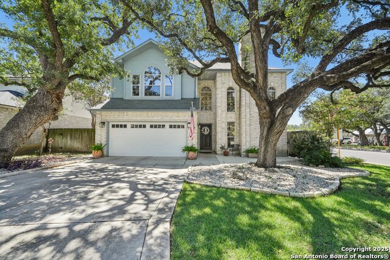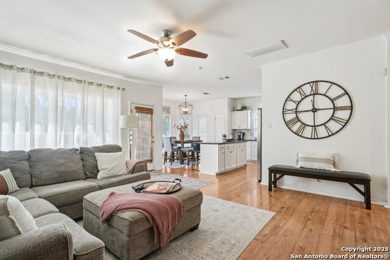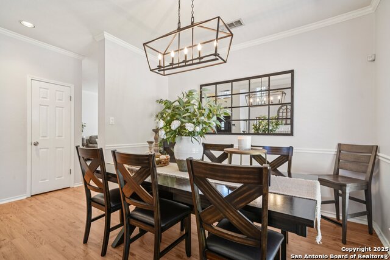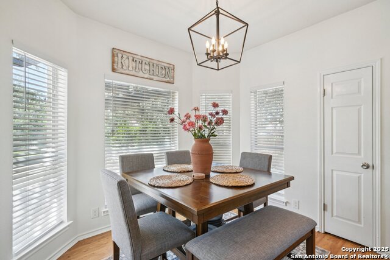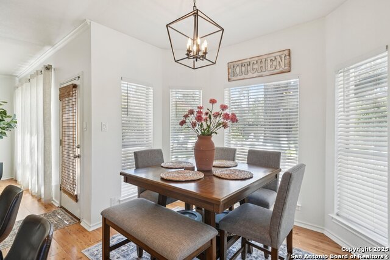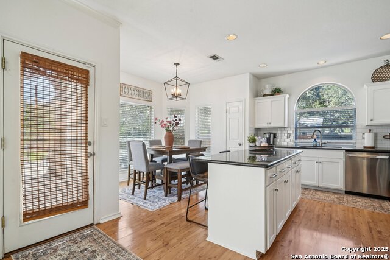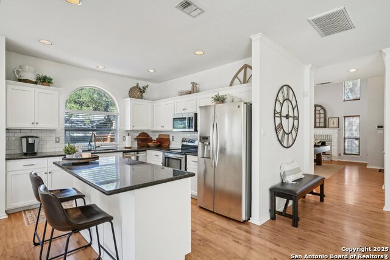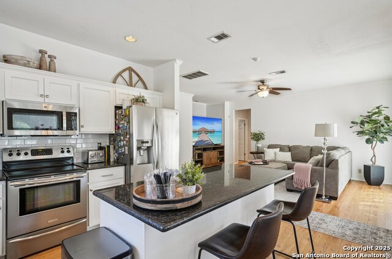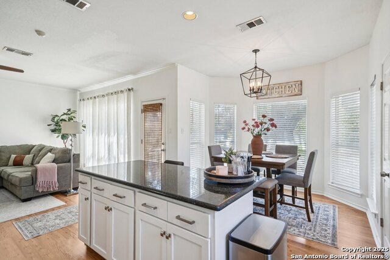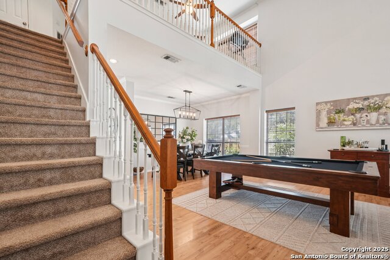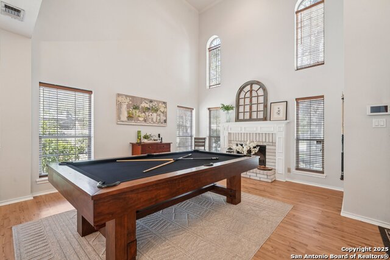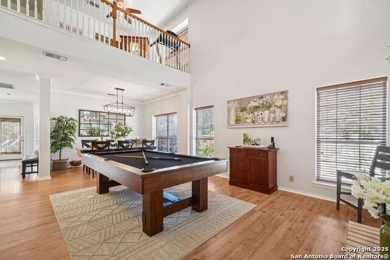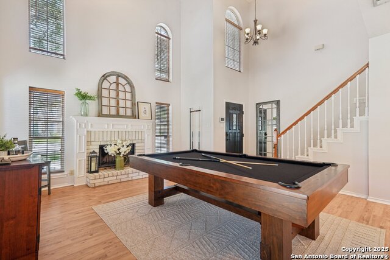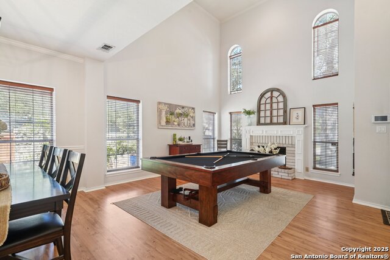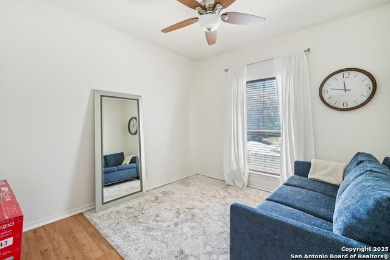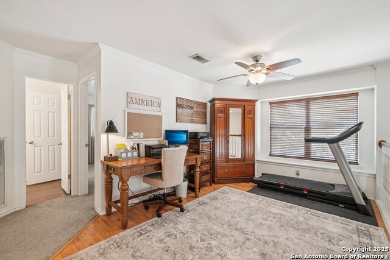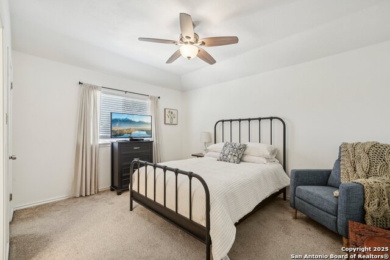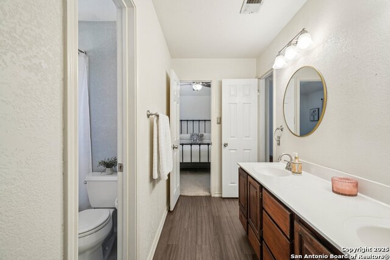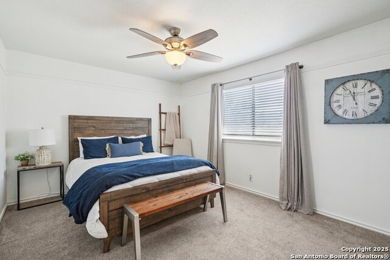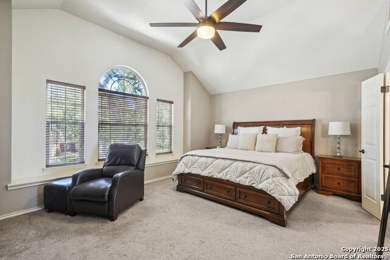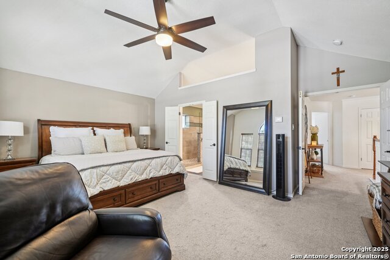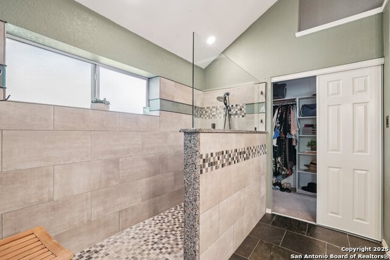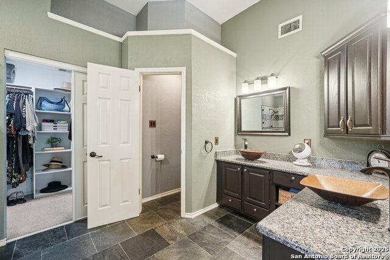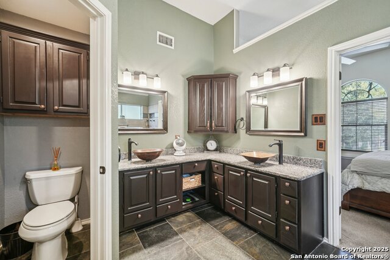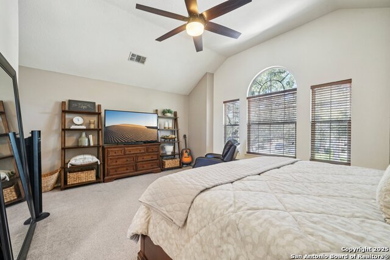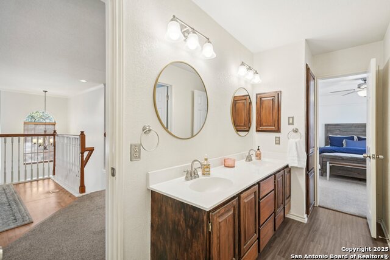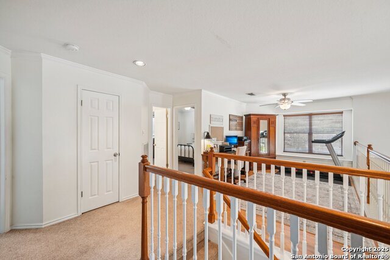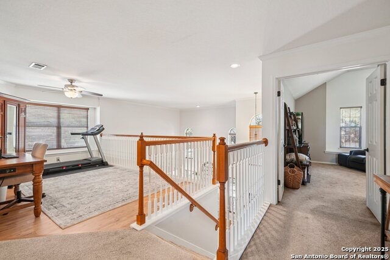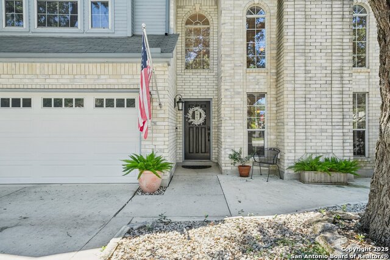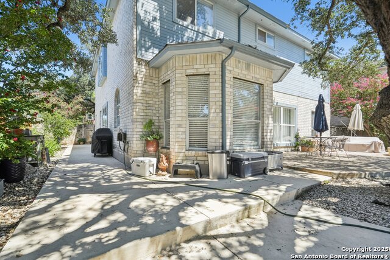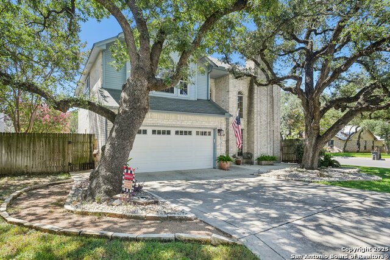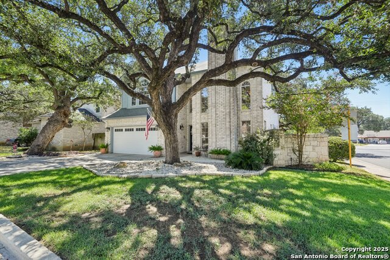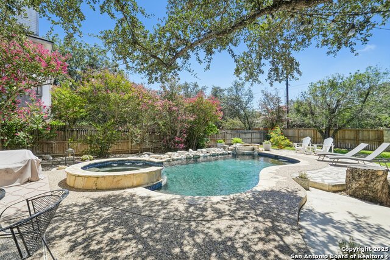15202 Rompel Trail Dr., San Antonio, TX 78232
Contact Sandy Perez
Schedule A Showing
Request more information
- MLS#: 1888771 ( Single Residential )
- Street Address: 15202 Rompel Trail Dr.
- Viewed: 12
- Price: $500,000
- Price sqft: $190
- Waterfront: No
- Year Built: 1994
- Bldg sqft: 2625
- Bedrooms: 4
- Total Baths: 3
- Full Baths: 3
- Garage / Parking Spaces: 2
- Days On Market: 17
- Additional Information
- County: BEXAR
- City: San Antonio
- Zipcode: 78232
- Subdivision: Oak Hollow Park
- District: North East I.S.D.
- Elementary School: Thousand Oaks
- Middle School: Bradley
- High School: Macarthur
- Provided by: LPT Realty, LLC
- Contact: Gerardo Landaverde
- (210) 701-0011

- DMCA Notice
-
DescriptionThis beautiful home with a swimming pool and hot tub is located on a corner lot in the highly sought after neighborhood known as Oak Hollow. As you make your way through the home, it welcomes you into the formal living and dining areas and a kitchen with a great island plus an eat in breakfast area too! Located on the first floor also is a secondary bedroom with full bath to host guests or for multi generational family living. The master and secondary bedrooms are all located on the 2nd floor. The expansive Master Suite is phenomenal and huge! Plus it hosts a very spacious and luxurious Master Bathroom with separate sinks and vanities. The 2 other bedrooms are also spacious and feature a Jack & Jill bathroom. And last but not least, this home has a beautiful well manicured front yard while the backyard offers the shimmering and inviting swimming pool plus hot tub! Schedule your appointment to view this home as soon as possible. You will want to move in the moment you walk in!
Property Location and Similar Properties
Features
Possible Terms
- Conventional
- FHA
- VA
- TX Vet
- Cash
- Investors OK
Air Conditioning
- One Central
Apprx Age
- 31
Block
- 61
Builder Name
- Unknown
Construction
- Pre-Owned
Contract
- Exclusive Right To Sell
Days On Market
- 14
Dom
- 14
Elementary School
- Thousand Oaks
Energy Efficiency
- Programmable Thermostat
- Ceiling Fans
Exterior Features
- 4 Sides Masonry
- Stone/Rock
- Siding
Fireplace
- One
- Living Room
Floor
- Carpeting
- Ceramic Tile
- Vinyl
- Laminate
Foundation
- Slab
Garage Parking
- Two Car Garage
- Attached
Heating
- Central
Heating Fuel
- Electric
High School
- Macarthur
Home Owners Association Fee
- 437
Home Owners Association Frequency
- Annually
Home Owners Association Mandatory
- Mandatory
Home Owners Association Name
- OAK HOLLOW PARK NIEGHBORHOOD ASSOCIATION
Inclusions
- Ceiling Fans
- Washer Connection
- Dryer Connection
- Cook Top
- Self-Cleaning Oven
- Microwave Oven
- Stove/Range
- Disposal
- Dishwasher
- Ice Maker Connection
- Smoke Alarm
- Security System (Owned)
- Pre-Wired for Security
- Electric Water Heater
- Garage Door Opener
- Solid Counter Tops
- City Garbage service
Instdir
- From Jones Maltsberger heading south turn right onto Oak Leigh and turn right again onto Rompel Trail. Home will be immediately to your right.
Interior Features
- Two Living Area
- Separate Dining Room
- Eat-In Kitchen
- Two Eating Areas
- Island Kitchen
- Loft
- Utility Room Inside
- All Bedrooms Upstairs
- Secondary Bedroom Down
- 1st Floor Lvl/No Steps
- High Ceilings
- Open Floor Plan
- Pull Down Storage
- Cable TV Available
- High Speed Internet
- Laundry Main Level
- Laundry Room
- Telephone
- Walk in Closets
- Attic - Access only
Kitchen Length
- 12
Legal Desc Lot
- 87
Legal Description
- NCB 16764 BLK 61 LOT 87 (OAK HOLLOW PARK SUBD
Lot Description
- Corner
- Level
Lot Improvements
- Street Paved
- Curbs
- Street Gutters
- Sidewalks
- Streetlights
- Fire Hydrant w/in 500'
- Asphalt
- City Street
Middle School
- Bradley
Miscellaneous
- City Bus
- Virtual Tour
Multiple HOA
- No
Neighborhood Amenities
- Pool
Occupancy
- Owner
Owner Lrealreb
- No
Ph To Show
- 210-222-2227
Possession
- Closing/Funding
Property Type
- Single Residential
Roof
- Composition
School District
- North East I.S.D.
Source Sqft
- Appsl Dist
Style
- Two Story
Total Tax
- 8037.81
Utility Supplier Elec
- CPS
Utility Supplier Gas
- N/A
Utility Supplier Sewer
- SAWS
Utility Supplier Water
- SAWS
Views
- 12
Water/Sewer
- Water System
- Sewer System
- City
Window Coverings
- All Remain
Year Built
- 1994



