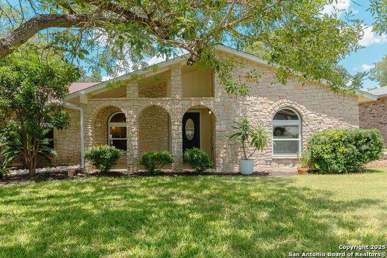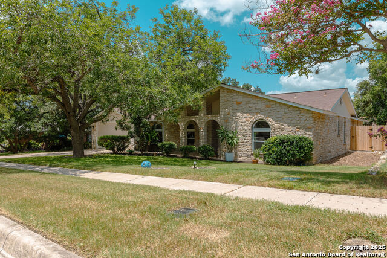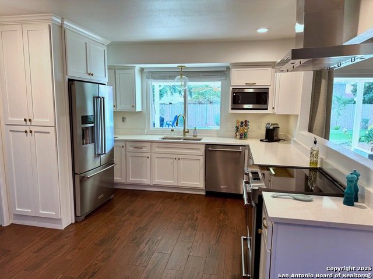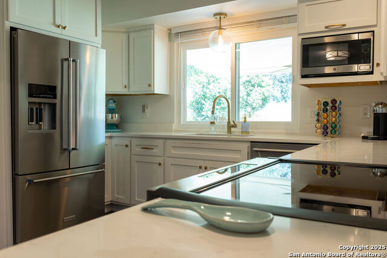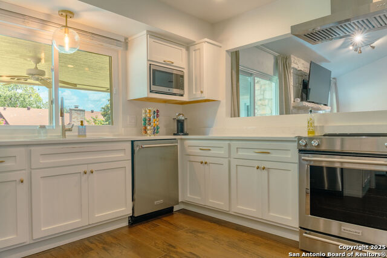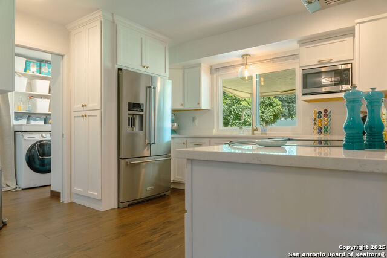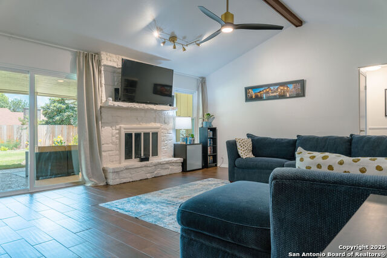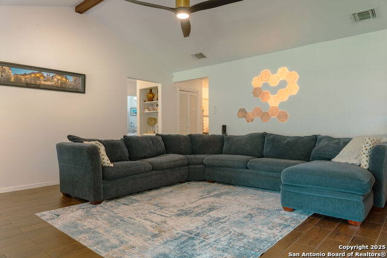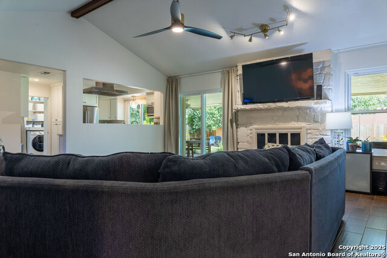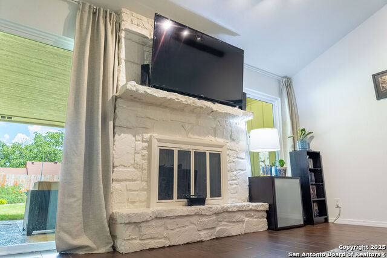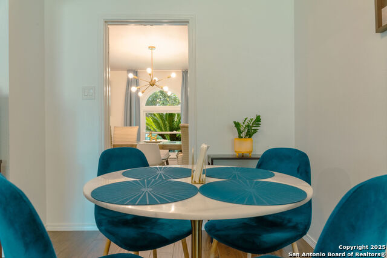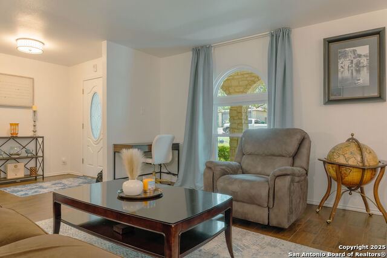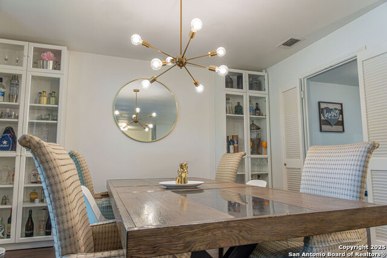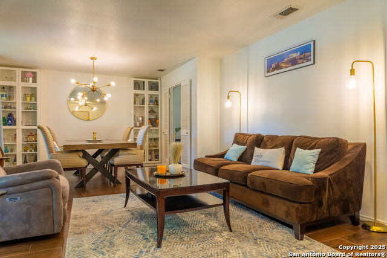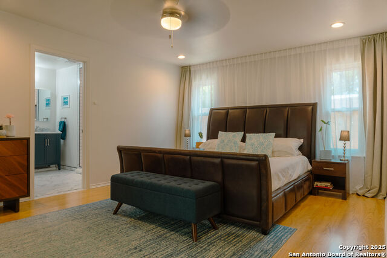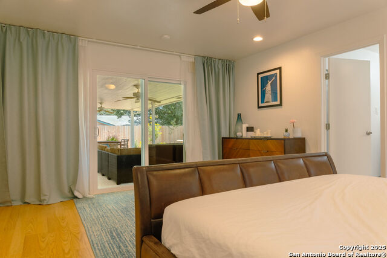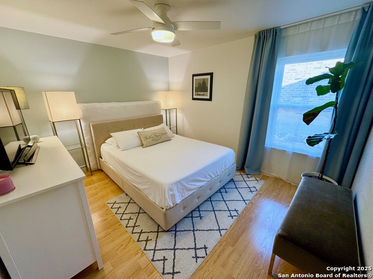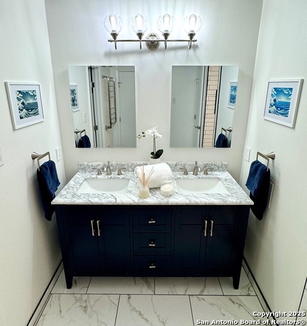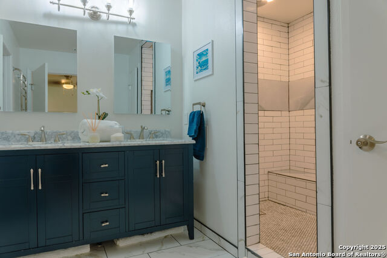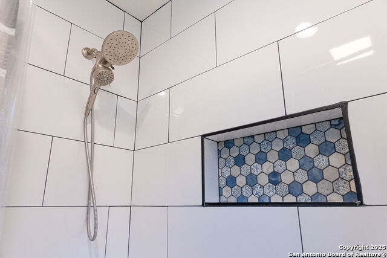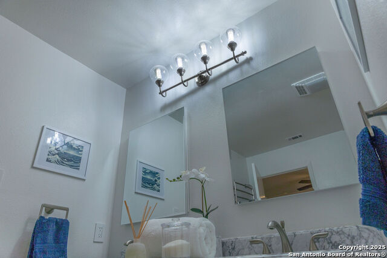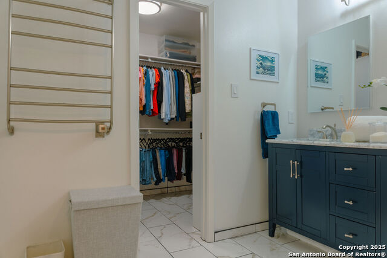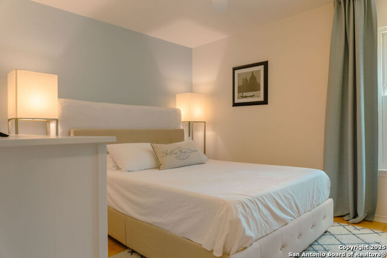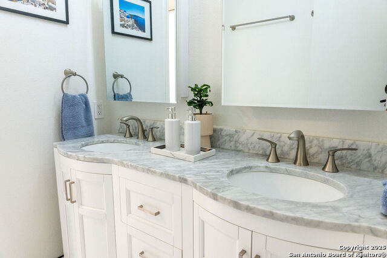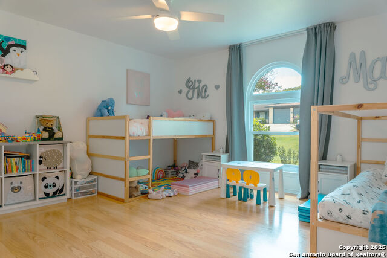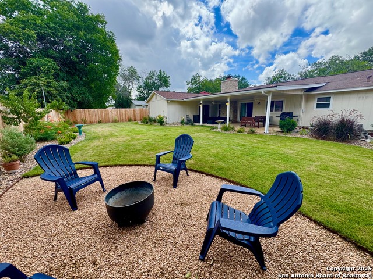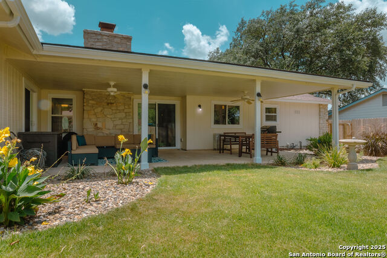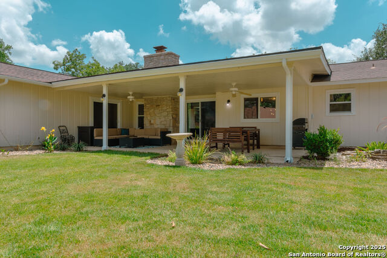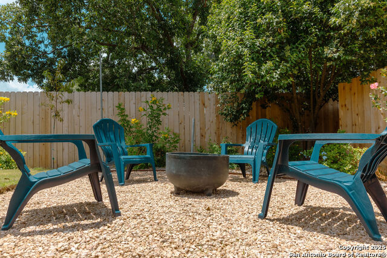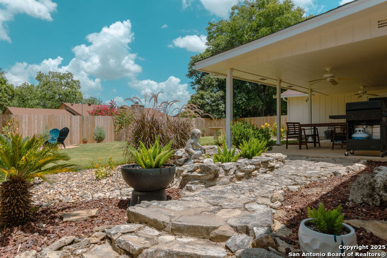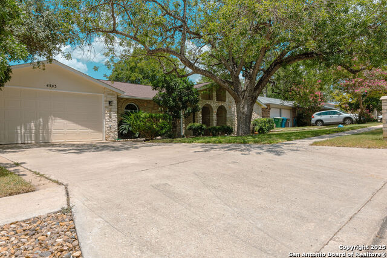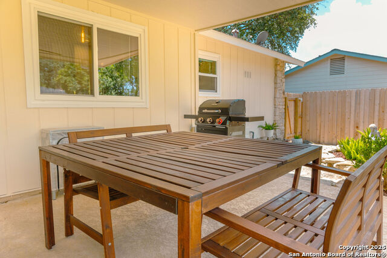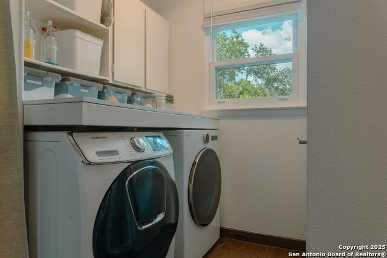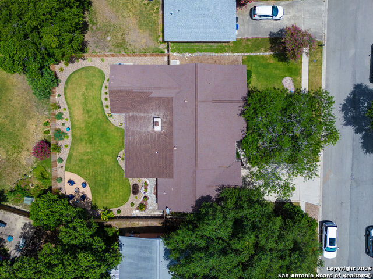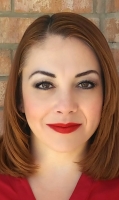4543 Bridgewood Dr, San Antonio, TX 78217
Contact Sandy Perez
Schedule A Showing
Request more information
- MLS#: 1888754 ( Single Residential )
- Street Address: 4543 Bridgewood Dr
- Viewed: 8
- Price: $350,000
- Price sqft: $175
- Waterfront: No
- Year Built: 1978
- Bldg sqft: 2000
- Bedrooms: 3
- Total Baths: 2
- Full Baths: 2
- Garage / Parking Spaces: 2
- Days On Market: 18
- Additional Information
- County: BEXAR
- City: San Antonio
- Zipcode: 78217
- Subdivision: Northern Hills
- District: North East I.S.D.
- Elementary School: Call District
- Middle School: Call District
- High School: Call District
- Provided by: Better Homes and Gardens Winans
- Contact: Stephen Perry
- (210) 882-9619

- DMCA Notice
-
DescriptionStunning 3 Bedroom, 2 Bath Home with Designer Touches and Backyard Oasis 2,000 Sq Ft Welcome to this beautifully updated 3 bedroom, 2 bath home that blends style, space, and comfort across 2,000 square feet. From the moment you enter, you're greeted by custom finishes starting with the chef's kitchen featuring quartz countertops, custom cabinetry, and a flexible layout that flows into both casual and formal dining spaces. Perfect for entertaining, this home offers two spacious living areas designed for gatherings big or small. Wood look tile flooring adds warmth and elegance throughout the entry, dining, and living areas. The oversized primary suite offers a true retreat with ample room for a king sized bed, a spa like en suite with walk in shower and six body jet shower system, heated towel rack, and a generous walk in closet. Step outside to an entertainer's dream backyard: a large covered patio deck, lush landscaping with Pride of Barbados, xeriscaped rock beds, and a cozy fire pit area ideal for relaxing evenings or weekend get togethers. Recent updates include a brand new water heater (July 2025), HVAC system, and plumbing enhancements. Freshly painted and meticulously maintained, this home is easy to see yourself moving into today.
Property Location and Similar Properties
Features
Possible Terms
- Conventional
- FHA
- VA
- Cash
Accessibility
- No Carpet
- No Steps Down
- Level Lot
- Level Drive
- No Stairs
- First Floor Bath
- Full Bath/Bed on 1st Flr
- First Floor Bedroom
Air Conditioning
- One Central
Apprx Age
- 47
Block
- 21
Builder Name
- UNKNOWN
Construction
- Pre-Owned
Contract
- Exclusive Right To Sell
Days On Market
- 14
Currently Being Leased
- No
Dom
- 14
Elementary School
- Call District
Energy Efficiency
- Double Pane Windows
- Low E Windows
Exterior Features
- Stone/Rock
- Siding
Fireplace
- One
Floor
- Ceramic Tile
- Laminate
Foundation
- Slab
Garage Parking
- Two Car Garage
- Attached
Heating
- Central
Heating Fuel
- Natural Gas
High School
- Call District
Home Owners Association Mandatory
- Voluntary
Home Faces
- North
Inclusions
- Ceiling Fans
- Chandelier
- Central Vacuum
- Washer Connection
- Dryer Connection
- Built-In Oven
- Microwave Oven
- Disposal
- Gas Water Heater
- Garage Door Opener
- Solid Counter Tops
Instdir
- FROM BULVERDE- RIGHT ON BELLCRST- RIGHT ON BRIDGEWOOD
Interior Features
- Two Living Area
- Separate Dining Room
- Two Eating Areas
- Walk-In Pantry
- Utility Room Inside
- 1st Floor Lvl/No Steps
- Open Floor Plan
- Cable TV Available
- High Speed Internet
- All Bedrooms Downstairs
- Laundry Main Level
- Laundry Room
- Walk in Closets
- Attic - Pull Down Stairs
Kitchen Length
- 10
Legal Desc Lot
- 16
Legal Description
- Ncb 16181 Blk 21 Lot 16
Lot Improvements
- Street Paved
- Curbs
- Sidewalks
- Streetlights
Middle School
- Call District
Neighborhood Amenities
- Golf Course
Occupancy
- Owner
Owner Lrealreb
- No
Ph To Show
- 210-222-2227
Possession
- Closing/Funding
Property Type
- Single Residential
Roof
- Composition
School District
- North East I.S.D.
Source Sqft
- Appsl Dist
Style
- One Story
- Contemporary
Total Tax
- 7450.87
Utility Supplier Elec
- CPS
Utility Supplier Gas
- CPS
Utility Supplier Water
- SAWS
Virtual Tour Url
- https://youtu.be/DsyOnMlKOx0
Water/Sewer
- Water System
- Sewer System
Window Coverings
- All Remain
Year Built
- 1978



