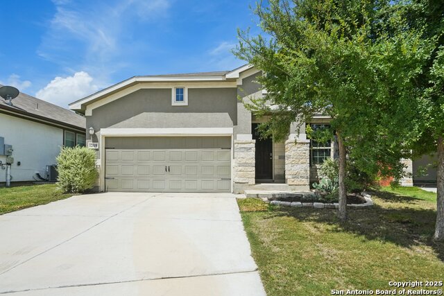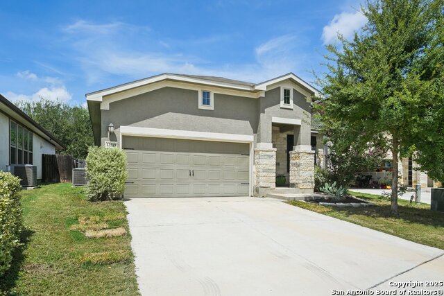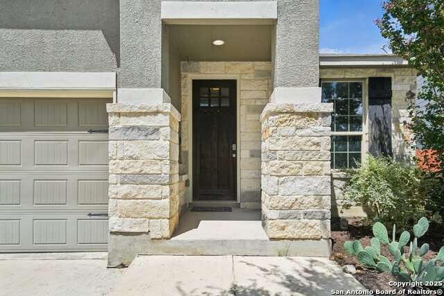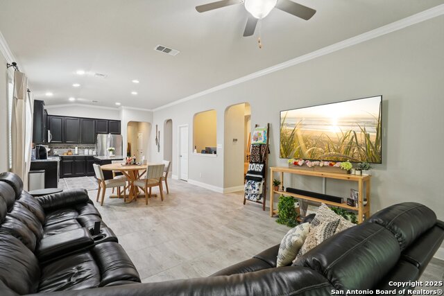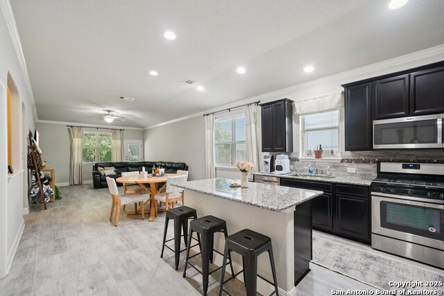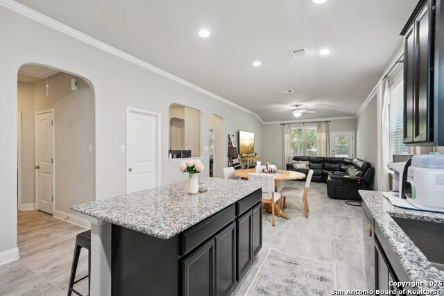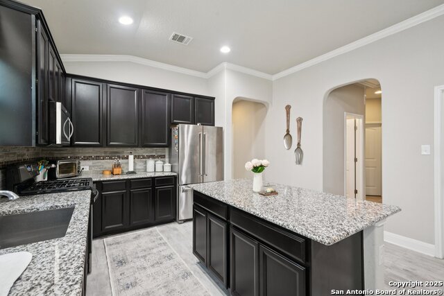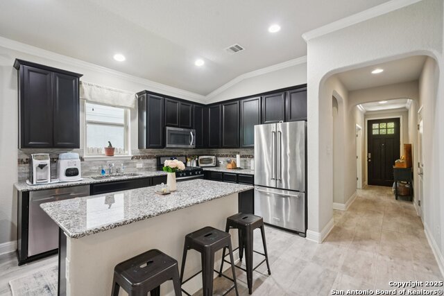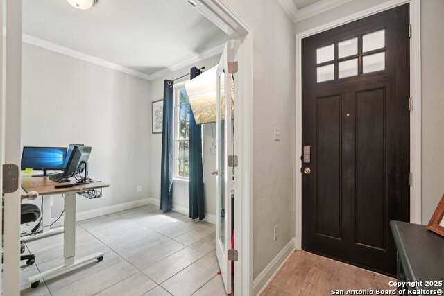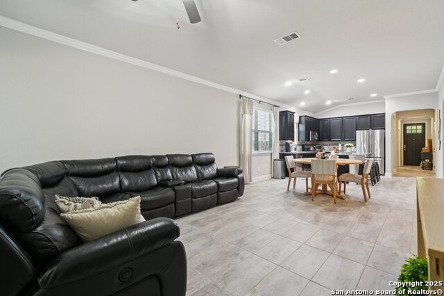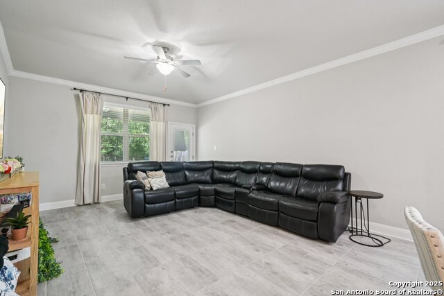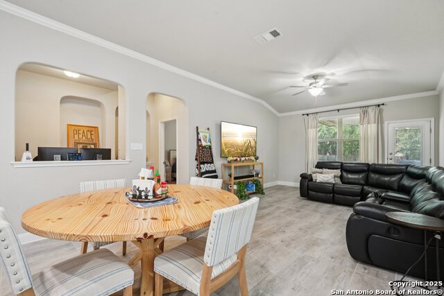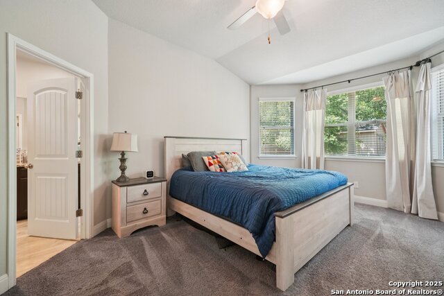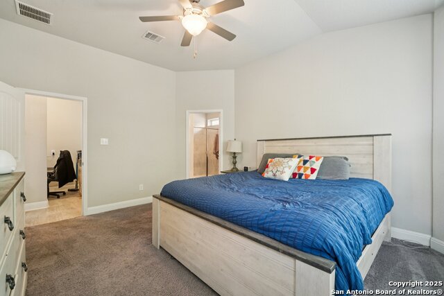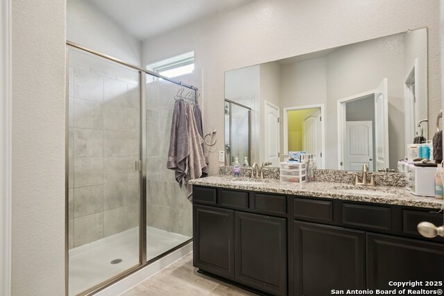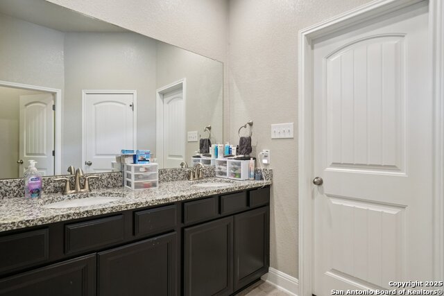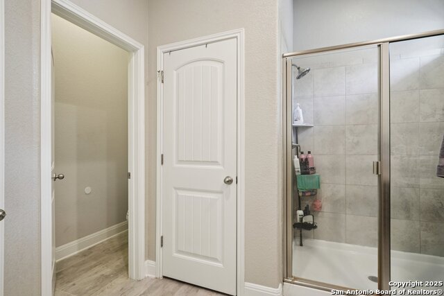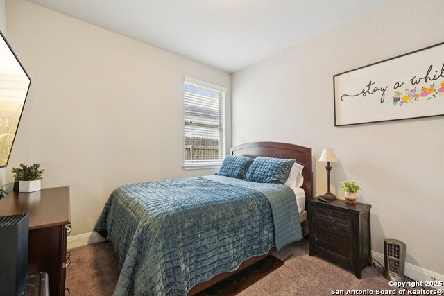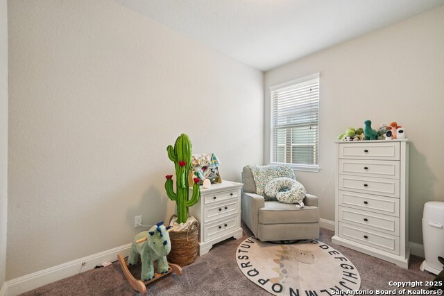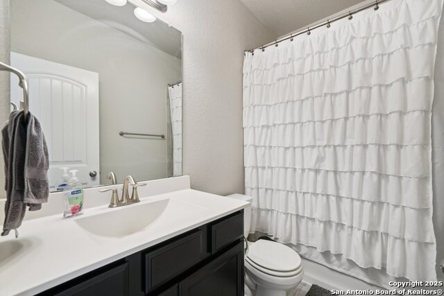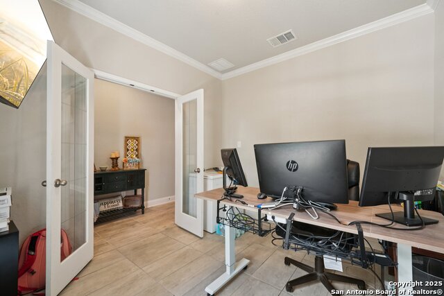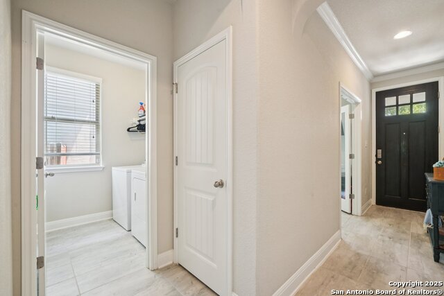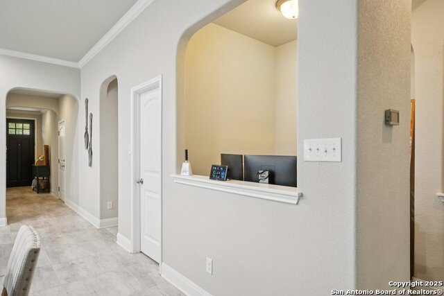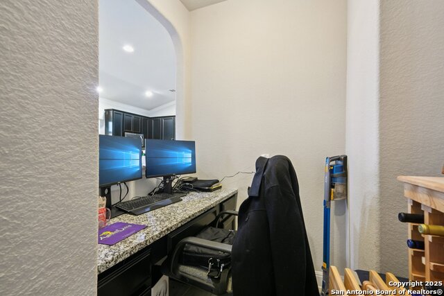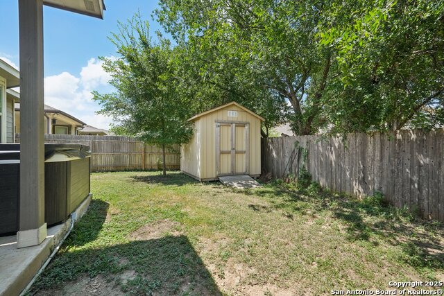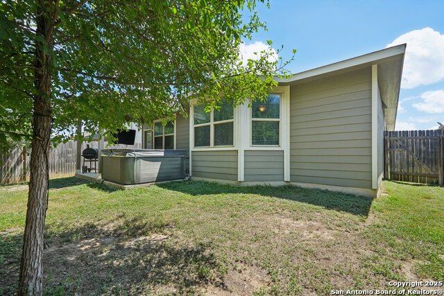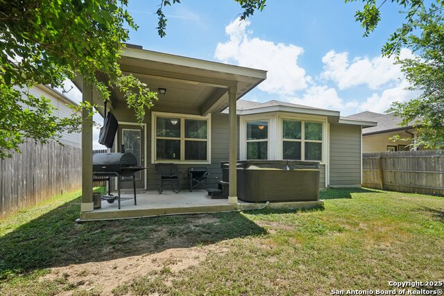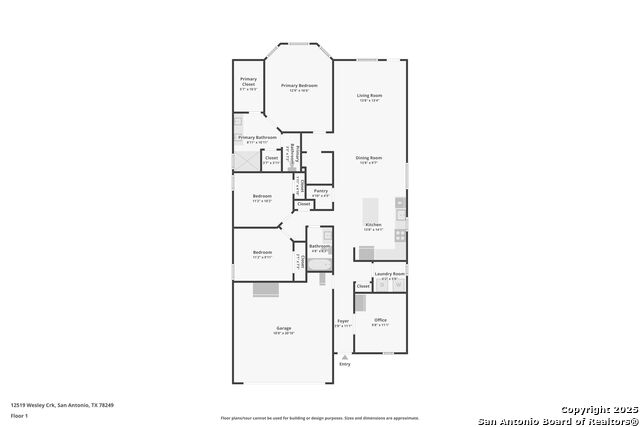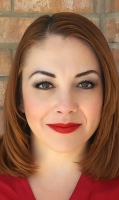12519 Wesley, San Antonio, TX 78249
Contact Sandy Perez
Schedule A Showing
Request more information
- MLS#: 1888651 ( Single Residential )
- Street Address: 12519 Wesley
- Viewed: 24
- Price: $390,000
- Price sqft: $235
- Waterfront: No
- Year Built: 2017
- Bldg sqft: 1662
- Bedrooms: 3
- Total Baths: 2
- Full Baths: 2
- Garage / Parking Spaces: 2
- Days On Market: 16
- Additional Information
- County: BEXAR
- City: San Antonio
- Zipcode: 78249
- Subdivision: Steubing Farm Ut 7 (enclave) B
- District: Northside
- Elementary School: Carnahan
- Middle School: Stinson Katherine
- High School: Louis D Brandeis
- Provided by: Real Broker, LLC
- Contact: Chris Thompson
- (210) 739-9244

- DMCA Notice
-
DescriptionWelcome to 12519 Wesley Crk, a thoughtfully designed Meritage home tucked away back in that gated section of the STEUBING FARM neighborhood that backs up to Bamberger Nature Park and the Leon Creek Greenway, giving you instant access to miles of trails for walking, biking, or getting outside. Inside, the open layout connects the kitchen, dining, and living areas which is ideal for hosting friends or keeping daily life flowing smoothly. The kitchen features granite counter tops, stainless steel appliances, a large island with seating and tons of natural light. Outside you will be tempted to spend every morning sipping coffee on this private back porch. The split floor plan offers a private primary suite with a walk in closet and spacious bath, while two additional bedrooms and a full bathroom sit on the opposite side of the home. Do you work from home? Perfect, this home has an office near the entry that is perfect for remote work or quiet focus. Located in the award winning Northside ISD, this home is minutes from USAA, UTSA, Valero, the medical center, Loop 1604, and I 10; combining convenience, comfort, value and access to nature ready for you to move in and make it your own.
Property Location and Similar Properties
Features
Possible Terms
- Conventional
- FHA
- VA
- TX Vet
- Cash
Air Conditioning
- One Central
Block
- 38
Builder Name
- Meritage Homes
Construction
- Pre-Owned
Contract
- Exclusive Right To Sell
Days On Market
- 12
Currently Being Leased
- No
Dom
- 12
Elementary School
- Carnahan
Energy Efficiency
- Programmable Thermostat
- Double Pane Windows
Exterior Features
- Brick
- Stucco
Fireplace
- Not Applicable
Floor
- Carpeting
- Ceramic Tile
Foundation
- Slab
Garage Parking
- Two Car Garage
Heating
- Central
Heating Fuel
- Electric
High School
- Louis D Brandeis
Home Owners Association Fee
- 125
Home Owners Association Frequency
- Quarterly
Home Owners Association Mandatory
- Mandatory
Home Owners Association Name
- ALAMO MANAGEMENT GROUP
Inclusions
- Ceiling Fans
- Chandelier
- Washer Connection
- Dryer Connection
- Self-Cleaning Oven
- Microwave Oven
- Stove/Range
- Dishwasher
- Electric Water Heater
- Garage Door Opener
Instdir
- From Babcock Road to the left at De Zavala Rd.
- Turn R on Steubing Pkwy
- Turn Left on Rose Farm
- R on Serenity Farm
- Left on Abbot Crossing
- R. on Wesley Creek
Interior Features
- One Living Area
- Liv/Din Combo
- Eat-In Kitchen
- Island Kitchen
- Walk-In Pantry
- Study/Library
- Utility Room Inside
- 1st Floor Lvl/No Steps
- High Ceilings
- Open Floor Plan
- High Speed Internet
- Laundry Main Level
- Walk in Closets
Kitchen Length
- 12
Legal Desc Lot
- 31
Legal Description
- Ncb 14861 (Steubing Farm Ut-3A (Enclave))
- Block 38 Lot 31 2
Lot Improvements
- Street Paved
- Curbs
- Street Gutters
- Sidewalks
- Streetlights
Middle School
- Stinson Katherine
Multiple HOA
- No
Neighborhood Amenities
- Controlled Access
Occupancy
- Owner
Other Structures
- Shed(s)
Owner Lrealreb
- No
Ph To Show
- 2102222227
Possession
- Closing/Funding
Property Type
- Single Residential
Recent Rehab
- No
Roof
- Composition
School District
- Northside
Source Sqft
- Appsl Dist
Style
- One Story
- Contemporary
Total Tax
- 8453.73
Utility Supplier Elec
- CPS
Utility Supplier Grbge
- City
Utility Supplier Sewer
- SAWS
Utility Supplier Water
- SAWS
Views
- 24
Water/Sewer
- Water System
- Sewer System
Window Coverings
- None Remain
Year Built
- 2017



