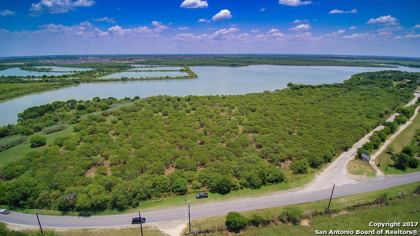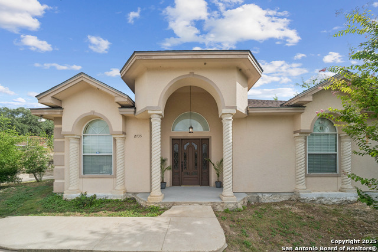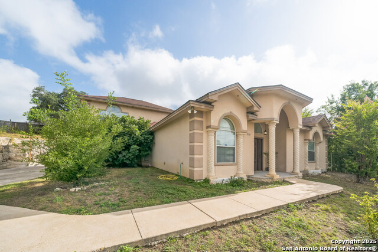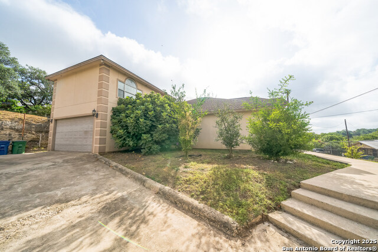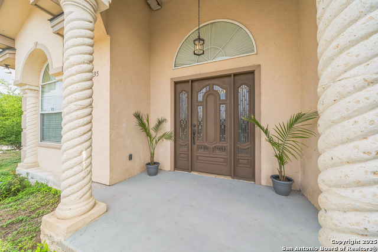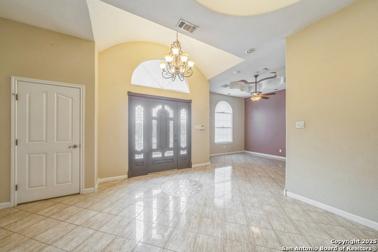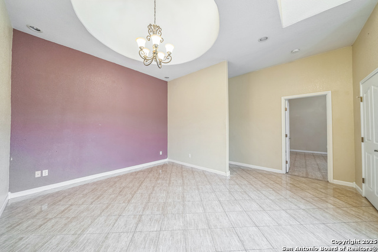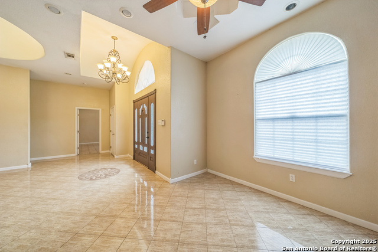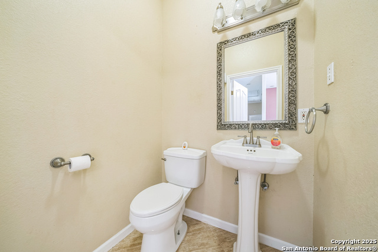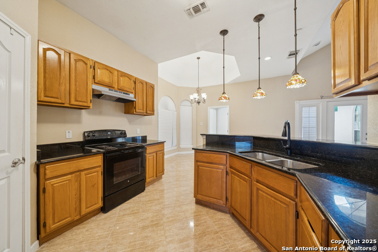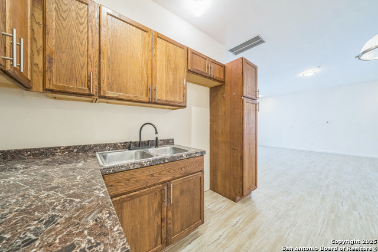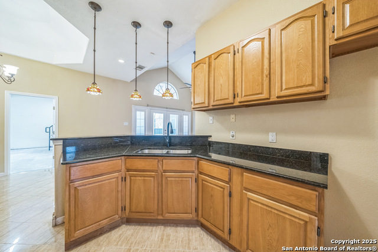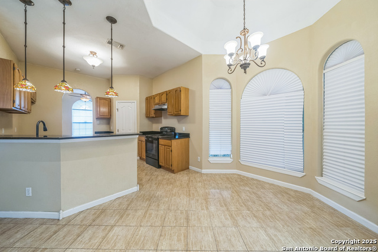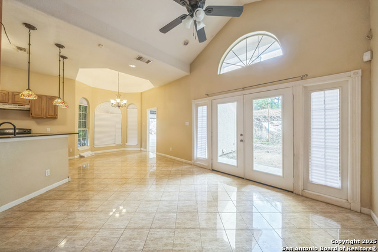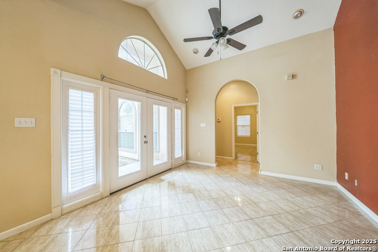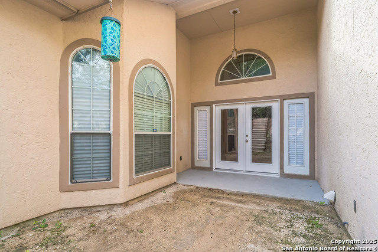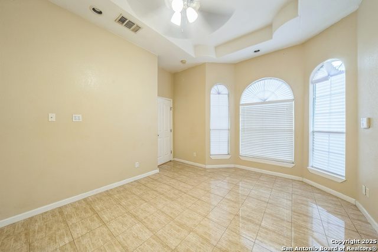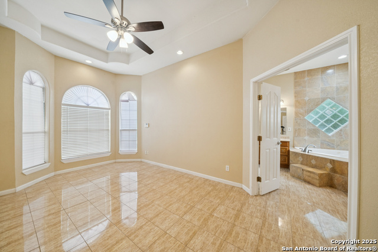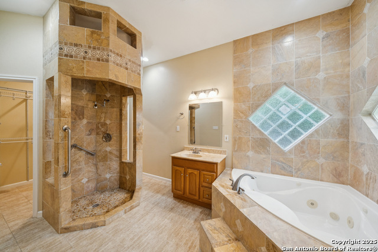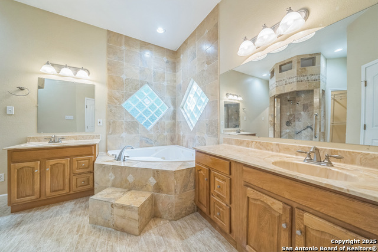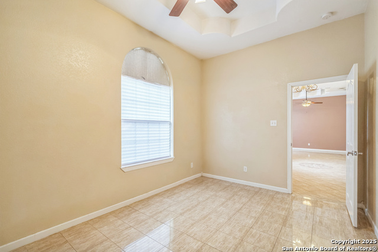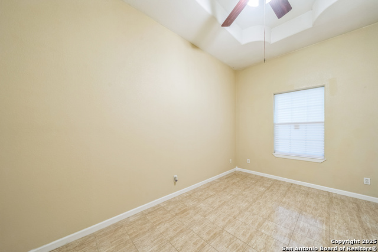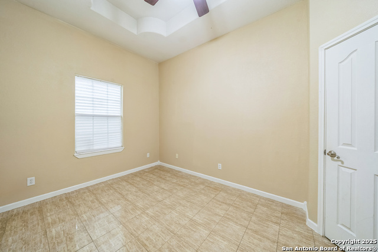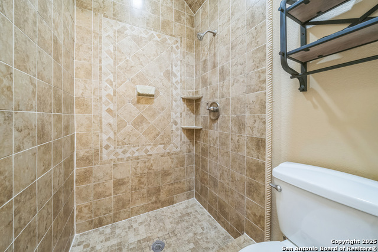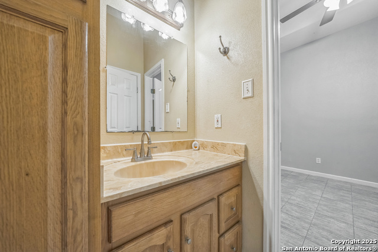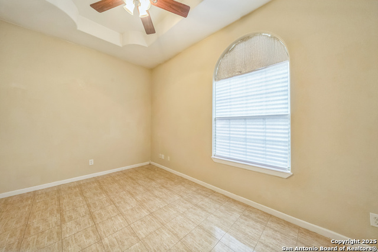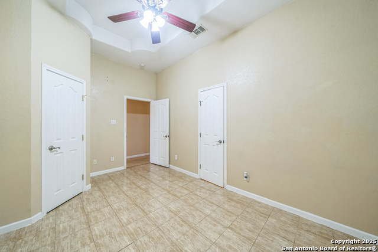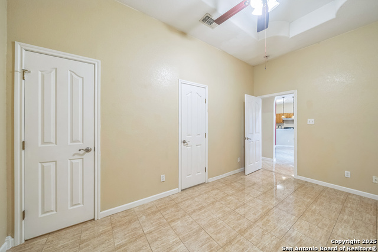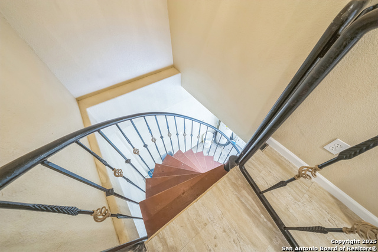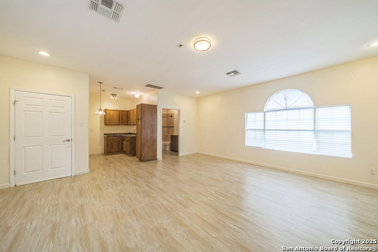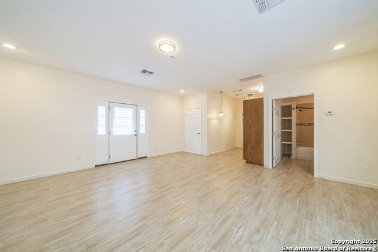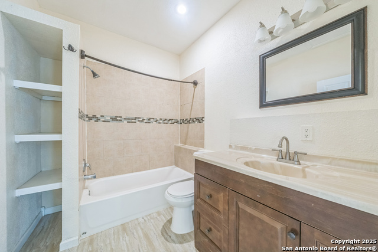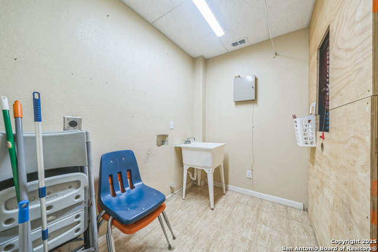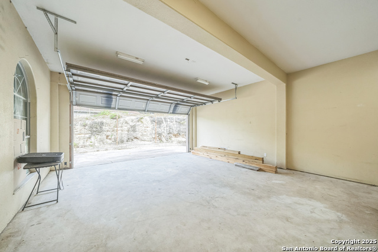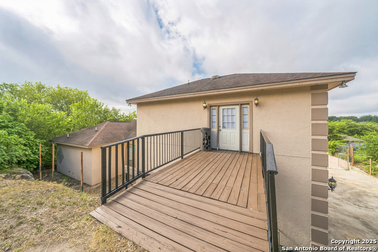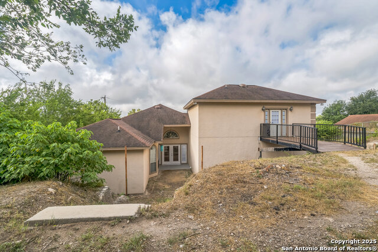2735 Wade , San Antonio, TX 78210
Contact Sandy Perez
Schedule A Showing
Request more information
- MLS#: 1888580 ( Single Residential )
- Street Address: 2735 Wade
- Viewed: 11
- Price: $330,000
- Price sqft: $133
- Waterfront: No
- Year Built: 2005
- Bldg sqft: 2480
- Bedrooms: 3
- Total Baths: 4
- Full Baths: 3
- 1/2 Baths: 1
- Garage / Parking Spaces: 2
- Days On Market: 15
- Additional Information
- County: BEXAR
- City: San Antonio
- Zipcode: 78210
- Subdivision: Pasadena Heights
- District: San Antonio I.S.D.
- Elementary School: land Park
- Middle School: Poe
- High School: lands
- Provided by: JPAR San Antonio
- Contact: Adriana Martinez
- (210) 773-0464

- DMCA Notice
-
DescriptionMotivated Seller! Bring in all offers. Step into this stunning custom home built with high quality DensGlass sheathing and a steel beam structure garage studio. This 3 bedroom, 2.5 bathroom home also includes an office/study and sits on 2 lots! Ideally located just 12 minutes from the heart of Downtown San Antonio and only 4 minutes from I 10, this home features gorgeous porcelain tile flooring, custom designed bathrooms adorned with travertine natural stone, and a kitchen complete with granite countertops and ample cabinetry. The main home is thoughtfully designed for both comfort and functionality. Upon entry, you're welcomed into a spacious formal living room that flows seamlessly into the elegant formal dining area ideal for entertaining guests or hosting family gatherings. The heart of the home features an open concept kitchen with a cozy breakfast nook that opens to a warm and inviting family room, creating the perfect space for everyday living and casual get togethers. Bonus Feature: Private Studio Above the Garage! Perfect for multigenerational living, guests, or as a short or long term rental, this detached studio includes private exterior access, a full bathroom, a kitchenette, and its own living/sleeping area, offering you a fantastic opportunity for rental income or a peaceful work from home retreat. Whether you're a savvy investor, a first time buyer, or someone who needs extra space for family or passive income, this home offers both luxury and versatility.
Property Location and Similar Properties
Features
Possible Terms
- Conventional
- FHA
- VA
- Cash
- Investors OK
Air Conditioning
- Two Central
Apprx Age
- 20
Block
- 13
Builder Name
- CUSTOM
Construction
- Pre-Owned
Contract
- Exclusive Right To Sell
Days On Market
- 13
Currently Being Leased
- No
Dom
- 13
Elementary School
- Highland Park
Energy Efficiency
- Double Pane Windows
- Low E Windows
- Ceiling Fans
Exterior Features
- 4 Sides Masonry
- Stucco
Fireplace
- Not Applicable
Floor
- Ceramic Tile
Foundation
- Slab
Garage Parking
- Two Car Garage
- Side Entry
Heating
- Central
Heating Fuel
- Electric
High School
- Highlands
Home Owners Association Mandatory
- None
Home Faces
- South
Inclusions
- Ceiling Fans
- Washer Connection
- Dryer Connection
- Stove/Range
- Smoke Alarm
Instdir
- RIGSBY AVE TO ELGIN ST TO WADE ST
Interior Features
- Two Living Area
- Separate Dining Room
- Eat-In Kitchen
- Breakfast Bar
- 1st Floor Lvl/No Steps
- High Ceilings
- Open Floor Plan
- Cable TV Available
- High Speed Internet
- All Bedrooms Downstairs
- Laundry in Garage
- Telephone
- Walk in Closets
Kitchen Length
- 12
Legal Desc Lot
- 37 38
Legal Description
- NCB 3188 BLK 13 LOT 37 & 38
Lot Dimensions
- 100 X 117
Lot Improvements
- Street Paved
- Curbs
- Sidewalks
- Streetlights
- Asphalt
- City Street
Middle School
- Poe
Miscellaneous
- None/not applicable
Neighborhood Amenities
- None
Num Of Stories
- 1.5
Occupancy
- Vacant
Other Structures
- Guest House
- Second Residence
Owner Lrealreb
- No
Ph To Show
- 210-773-0464
Possession
- Closing/Funding
Property Type
- Single Residential
Recent Rehab
- No
Roof
- Heavy Composition
School District
- San Antonio I.S.D.
Source Sqft
- Appsl Dist
Style
- Two Story
Total Tax
- 8296.5
Utility Supplier Elec
- CPS
Utility Supplier Grbge
- CITY
Utility Supplier Sewer
- SAWS
Utility Supplier Water
- SAWS
Views
- 11
Water/Sewer
- Water System
- Sewer System
- City
Window Coverings
- All Remain
Year Built
- 2005

