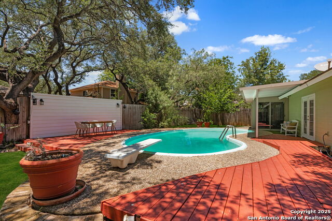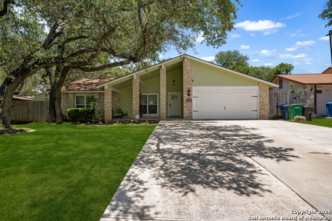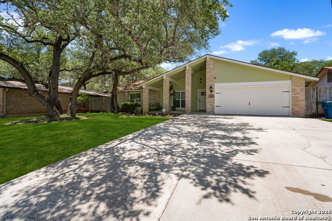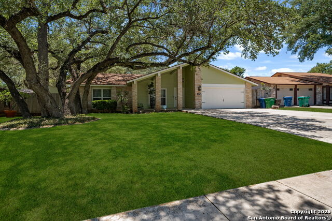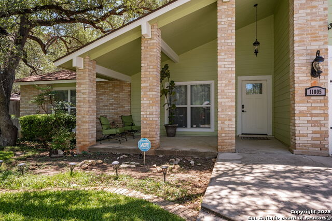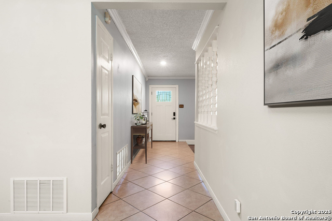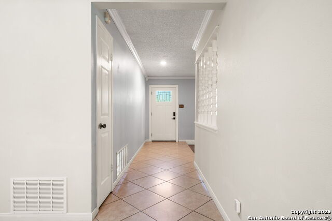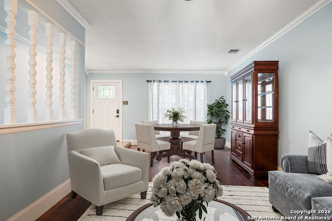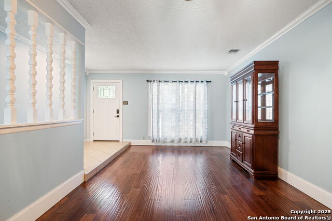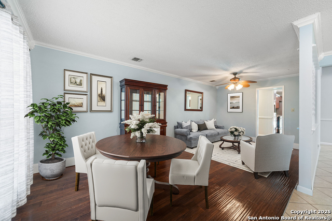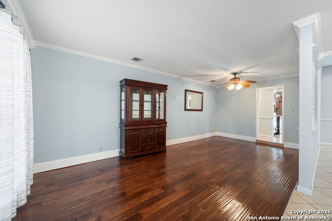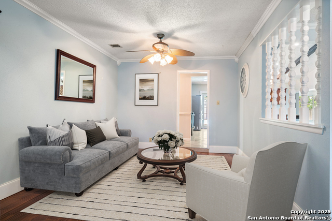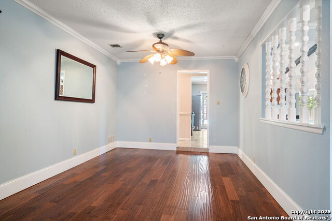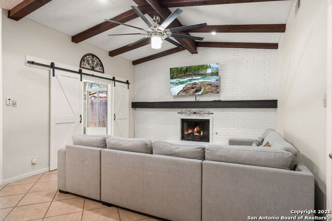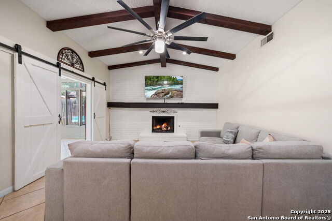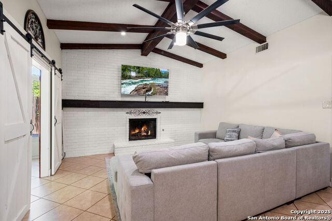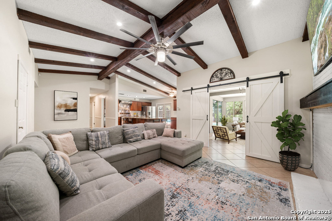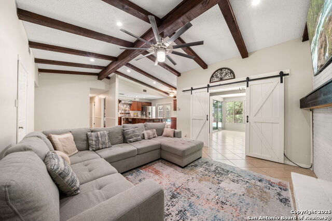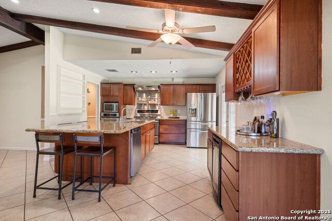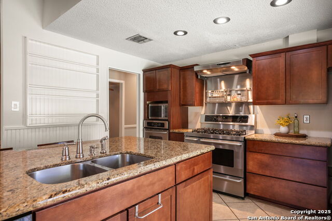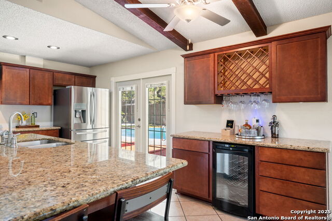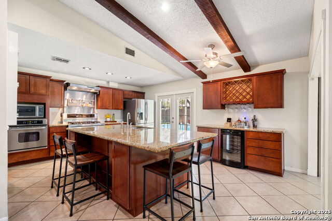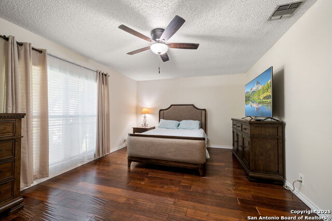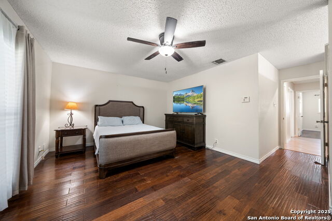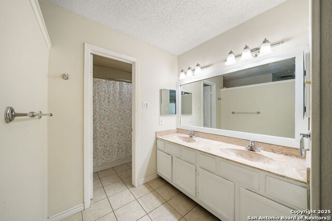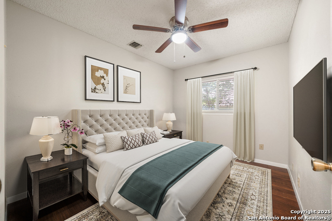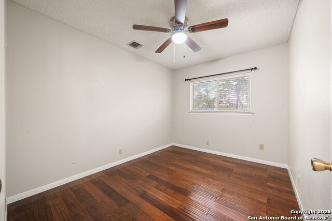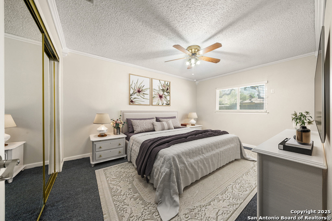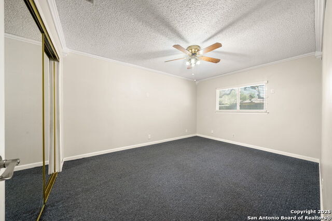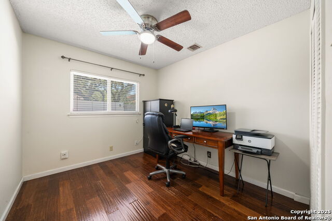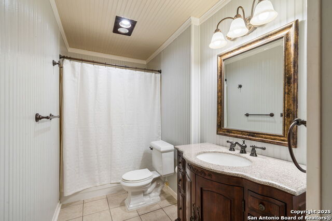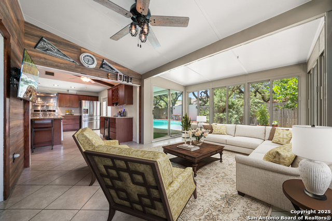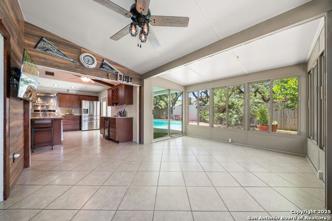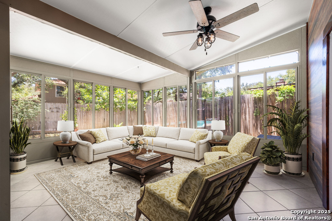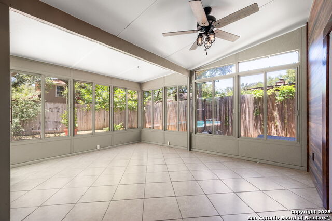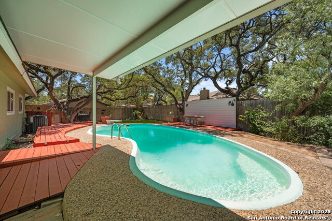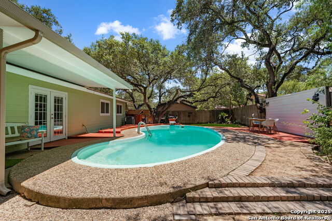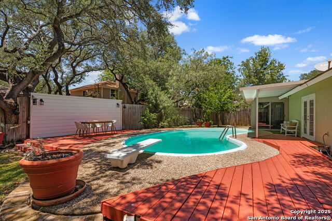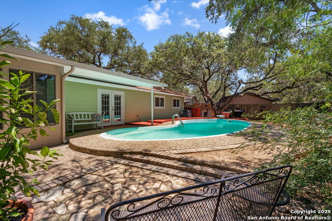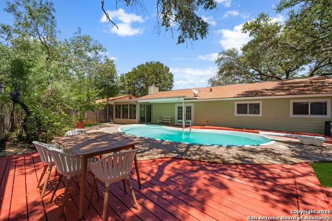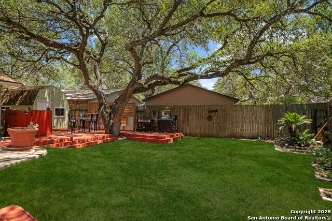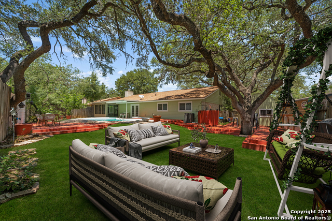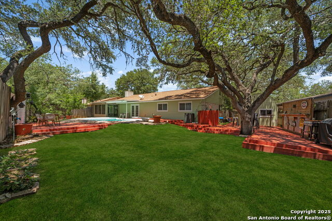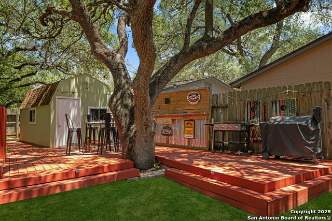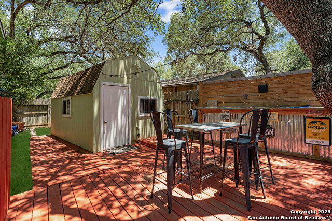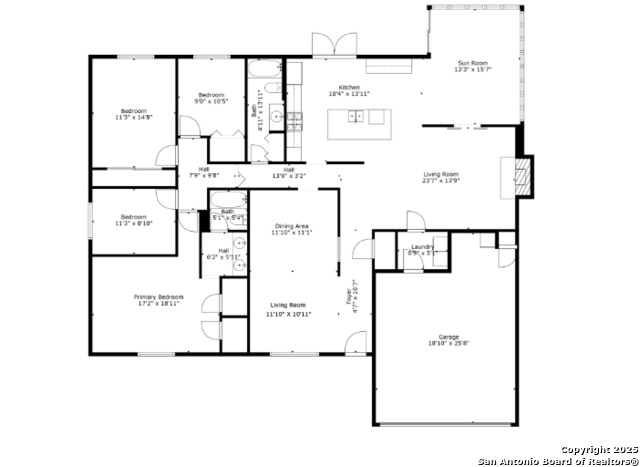11805 Blythewood, San Antonio, TX 78249
Contact Sandy Perez
Schedule A Showing
Request more information
- MLS#: 1888568 ( Single Residential )
- Street Address: 11805 Blythewood
- Viewed: 1
- Price: $395,000
- Price sqft: $185
- Waterfront: No
- Year Built: 1980
- Bldg sqft: 2138
- Bedrooms: 4
- Total Baths: 2
- Full Baths: 2
- Garage / Parking Spaces: 2
- Days On Market: 2
- Additional Information
- County: BEXAR
- City: San Antonio
- Zipcode: 78249
- Subdivision: Tanglewood
- District: Northside
- Elementary School: Boone
- Middle School: Rawlinson
- High School: Clark
- Provided by: Uriah Real Estate Organization
- Contact: Amanda Martinez
- (210) 246-2619

- DMCA Notice
-
DescriptionCome tour this beautiful, well maintained home that is tucked away in a culdesac in Tanglewood located off I 10 and De Zavala. Rare find of a 1/4 acre lot that has the perfect blend of charm, space, and convenience. Step inside to find soaring vaulted ceilings with rich wood beams, a large living area with custom barn doors, and a seamless open layout perfect for entertaining. The chef's kitchen is a true showstopper boasting granite countertops, stainless steel appliances, a gas range, wine fridge, and an oversized island with seating. Whether you're cooking for family or hosting guests, this space delivers. Step outside to your private backyard oasis complete with mature oaks, an expansive deck, and a sparkling in ground pool ideal for summer lounging and weekend gatherings. This home offers the rare opportunity to own a spacious, character filled property with modern touches in one of the most convenient areas of Northwest San Antonio.
Property Location and Similar Properties
Features
Possible Terms
- Conventional
- FHA
- Cash
Air Conditioning
- One Central
Apprx Age
- 45
Block
- 27
Builder Name
- UNKNOWN
Construction
- Pre-Owned
Contract
- Exclusive Right To Sell
Currently Being Leased
- No
Elementary School
- Boone
Exterior Features
- Brick
- Siding
Fireplace
- One
- Living Room
Floor
- Carpeting
- Ceramic Tile
Foundation
- Slab
Garage Parking
- Two Car Garage
Heating
- Central
Heating Fuel
- Electric
High School
- Clark
Home Owners Association Mandatory
- Voluntary
Inclusions
- Ceiling Fans
- Washer Connection
- Dryer Connection
- Built-In Oven
- Microwave Oven
- Stove/Range
- Refrigerator
- Security System (Owned)
- Garage Door Opener
- Smooth Cooktop
- Solid Counter Tops
- Carbon Monoxide Detector
- City Garbage service
Instdir
- left on dezavala
- left on autumn Vista
- right on springtime
- left on gravetree
- left on Blythewood
- home on Left side
Interior Features
- Two Living Area
- Liv/Din Combo
- Separate Dining Room
- Eat-In Kitchen
- Two Eating Areas
- Island Kitchen
- Utility Room Inside
- High Ceilings
- Open Floor Plan
- Cable TV Available
- High Speed Internet
- Laundry Main Level
- Laundry Room
Kitchen Length
- 18
Legal Desc Lot
- 25
Legal Description
- Ncb 16812 Blk 27 Lot 25
Lot Description
- Cul-de-Sac/Dead End
- 1/4 - 1/2 Acre
Lot Improvements
- Sidewalks
- City Street
Middle School
- Rawlinson
Miscellaneous
- As-Is
Neighborhood Amenities
- None
Occupancy
- Owner
Other Structures
- Shed(s)
- Storage
Owner Lrealreb
- Yes
Ph To Show
- 2102462619
Possession
- Closing/Funding
Property Type
- Single Residential
Roof
- Composition
School District
- Northside
Source Sqft
- Appsl Dist
Style
- One Story
Total Tax
- 8058.3
Utility Supplier Elec
- CPS
Utility Supplier Gas
- CPS
Utility Supplier Grbge
- CITY
Utility Supplier Sewer
- SAWS
Utility Supplier Water
- SAWS
Water/Sewer
- City
Window Coverings
- Some Remain
Year Built
- 1980



