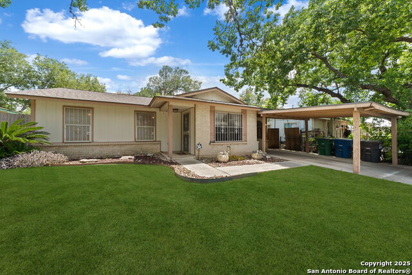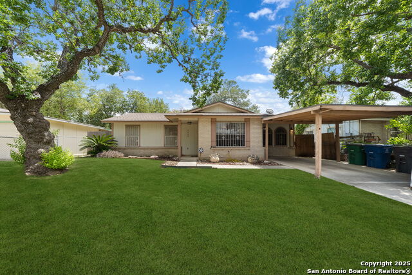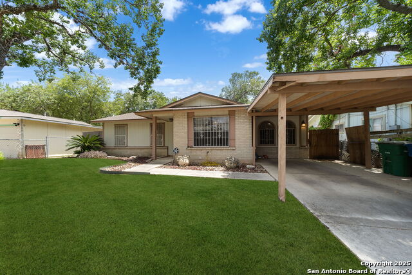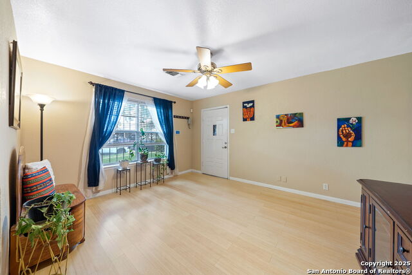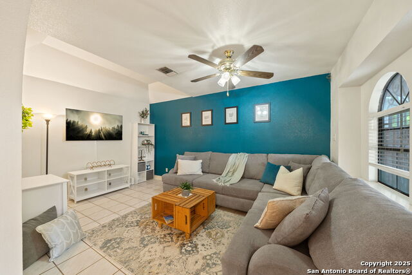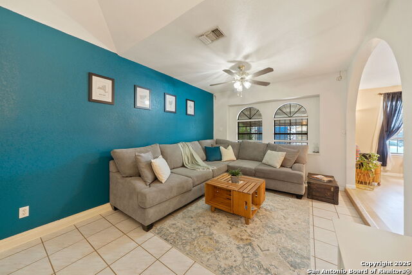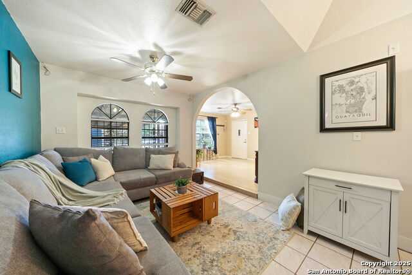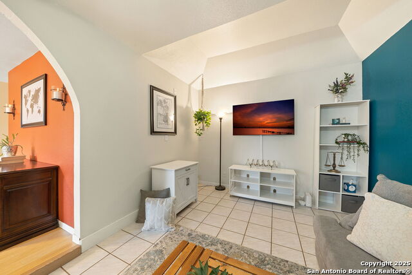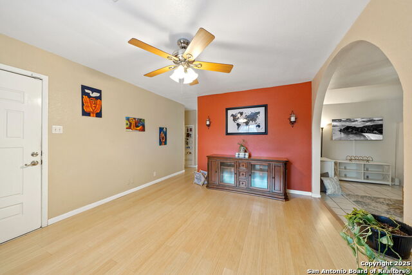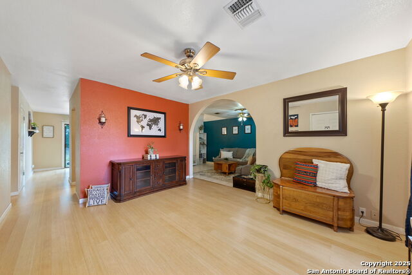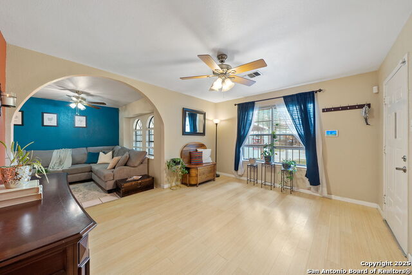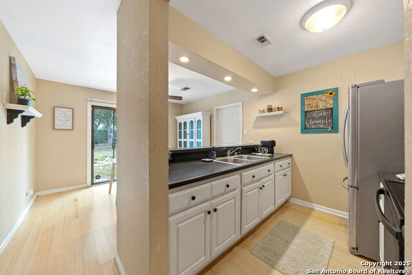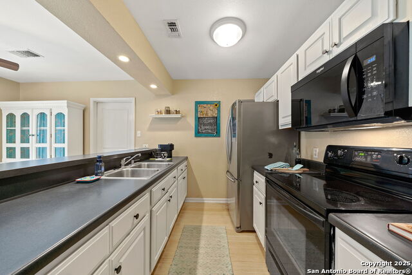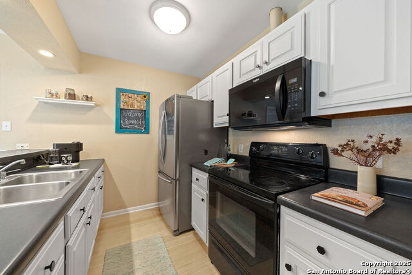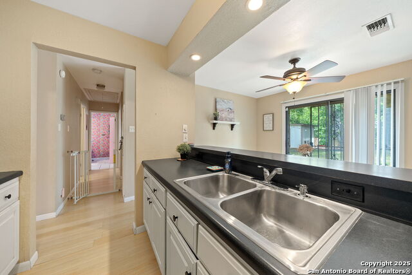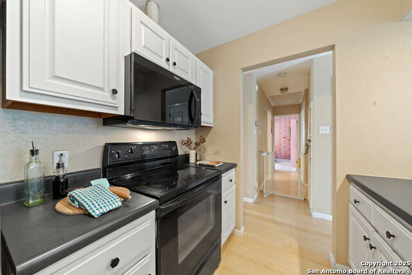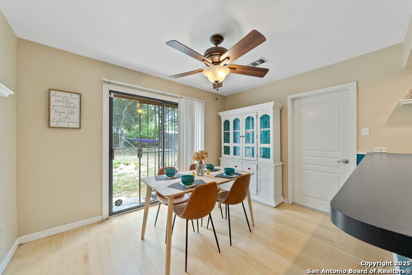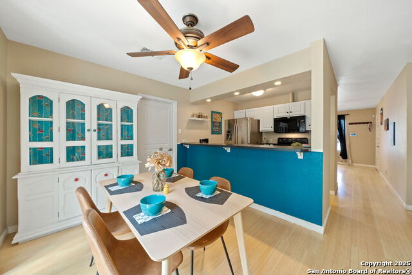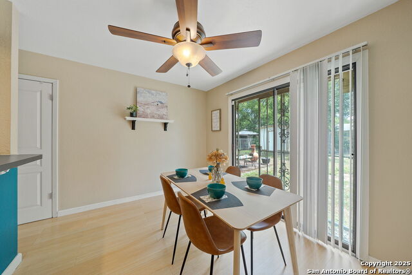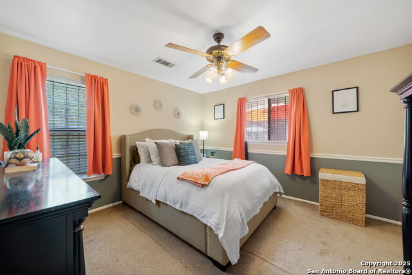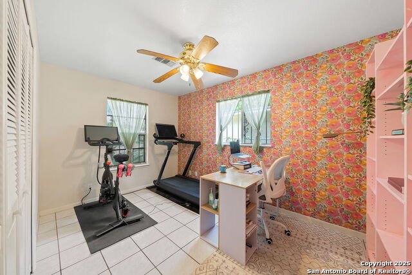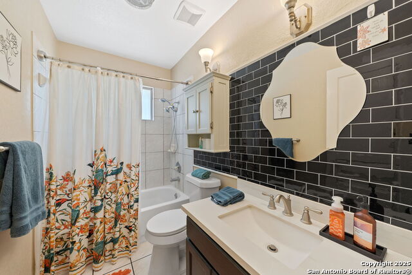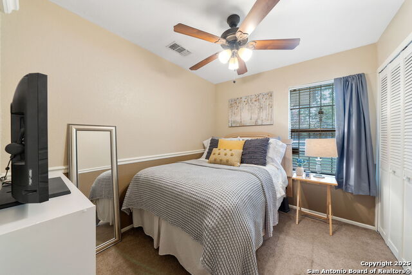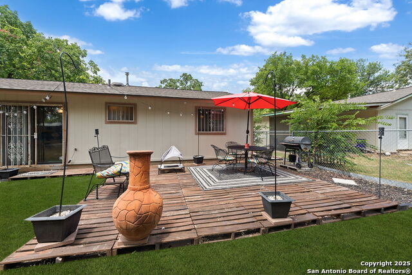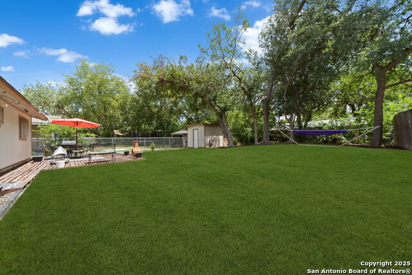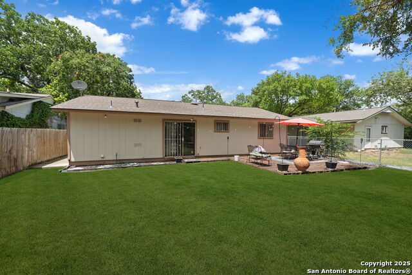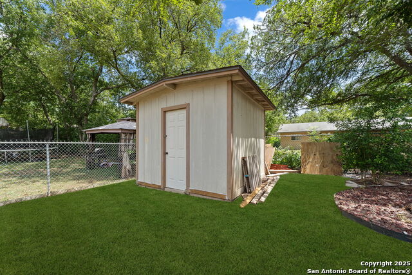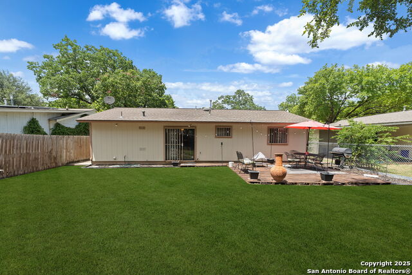5622 Rushhill St, San Antonio, TX 78228
Contact Sandy Perez
Schedule A Showing
Request more information
- MLS#: 1888198 ( Single Residential )
- Street Address: 5622 Rushhill St
- Viewed: 3
- Price: $197,500
- Price sqft: $162
- Waterfront: No
- Year Built: 1981
- Bldg sqft: 1222
- Bedrooms: 3
- Total Baths: 1
- Full Baths: 1
- Garage / Parking Spaces: 1
- Days On Market: 16
- Additional Information
- County: BEXAR
- City: San Antonio
- Zipcode: 78228
- Subdivision: Culebra Park
- District: Northside
- Elementary School: Esparza Gregorio
- Middle School: Ross Sul
- High School: Holmes Oliver W
- Provided by: Redefining Home Real Estate Brokerage
- Contact: Jennifer Wilson
- (210) 621-4153

- DMCA Notice
-
DescriptionCute as a Button & Full of Charm! This updated gem features modern bamboo flooring and thoughtful updates throughout. This home offers two inviting living areas, designer accent walls, and a light filled kitchen with crisp white cabinetry and stylish, modern appliances including a French door refrigerator. The bathroom and kitchen have been tastefully refreshed, blending function with flair. Enjoy the outdoors in your fully fenced backyard with a deck perfect for morning coffee or evening get togethers. A covered carport adds convenience, and the overall vibe is warm, welcoming, and move in ready. Don't miss this one it's the perfect mix of cozy and current!
Property Location and Similar Properties
Features
Possible Terms
- Conventional
- FHA
- VA
- Cash
Air Conditioning
- One Central
Apprx Age
- 44
Block
- 29
Builder Name
- Unknown
Construction
- Pre-Owned
Contract
- Exclusive Right To Sell
Days On Market
- 12
Dom
- 12
Elementary School
- Esparza Gregorio
Exterior Features
- Brick
- Siding
Fireplace
- Not Applicable
Floor
- Carpeting
- Ceramic Tile
- Wood
Foundation
- Slab
Garage Parking
- None/Not Applicable
Heating
- Central
- 1 Unit
Heating Fuel
- Electric
High School
- Holmes Oliver W
Home Owners Association Mandatory
- None
Inclusions
- Ceiling Fans
- Washer Connection
- Dryer Connection
- Microwave Oven
- Stove/Range
- Vent Fan
- Smoke Alarm
- Electric Water Heater
- Smooth Cooktop
- City Garbage service
Instdir
- From NW Loop 410
- go East onto Ingram Rd for approximately 1.5 miles
- then turn right onto Marshwood/Wheatfield Dr
- then left onto Rushhill St. Property on the right.
Interior Features
- Two Living Area
- Breakfast Bar
- Utility Room Inside
- Converted Garage
- Laundry Room
Legal Desc Lot
- 34
Legal Description
- Ncb 14523 Blk 29 Lot 34
Lot Description
- Mature Trees (ext feat)
Lot Improvements
- Street Paved
- Curbs
- Sidewalks
- City Street
Middle School
- Ross Sul
Neighborhood Amenities
- Park/Playground
Other Structures
- Shed(s)
- Storage
Owner Lrealreb
- No
Ph To Show
- 210-222-2227
Possession
- Closing/Funding
Property Type
- Single Residential
Roof
- Composition
School District
- Northside
Source Sqft
- Appsl Dist
Style
- One Story
Total Tax
- 4351
Utility Supplier Elec
- CPS
Utility Supplier Grbge
- City of SA
Utility Supplier Other
- AT&T
Utility Supplier Sewer
- SAWS
Utility Supplier Water
- SAWS
Water/Sewer
- Water System
- City
Window Coverings
- Some Remain
Year Built
- 1981



