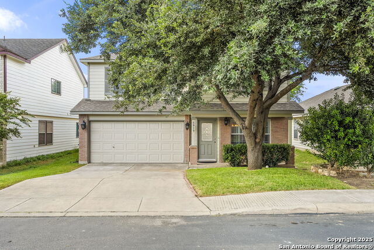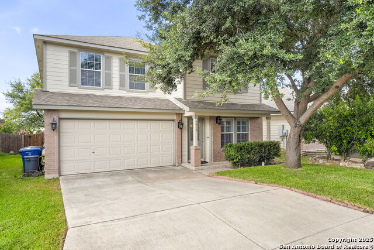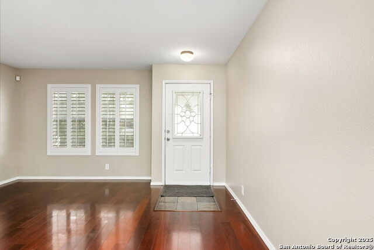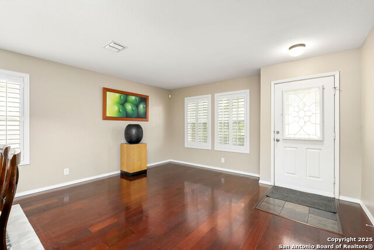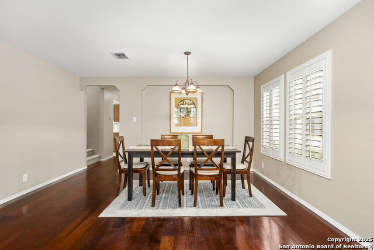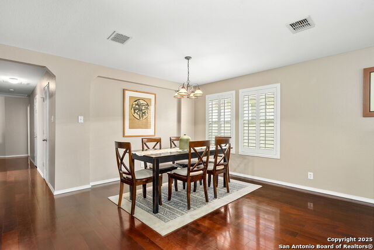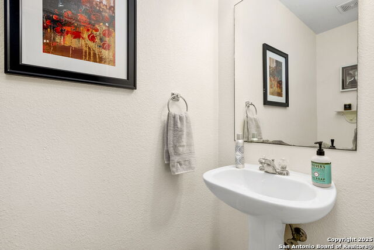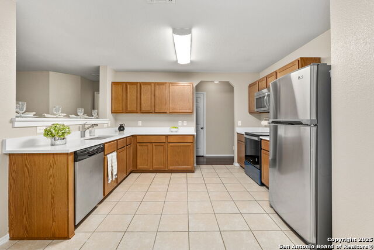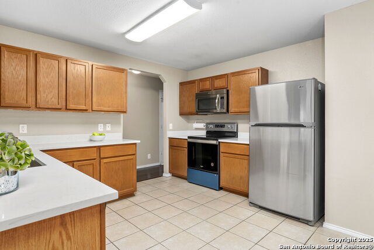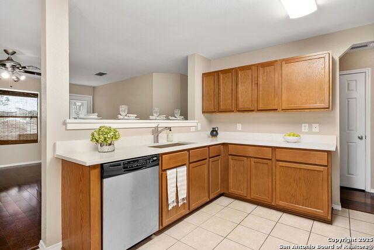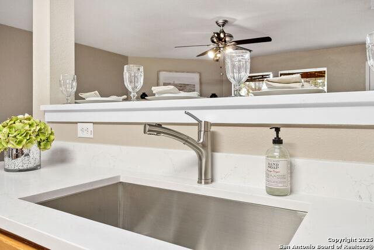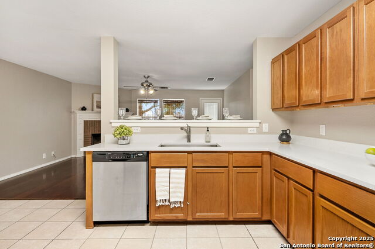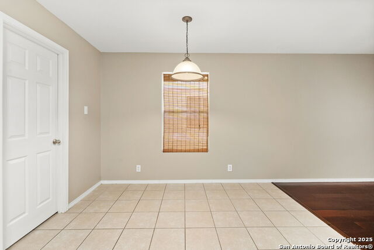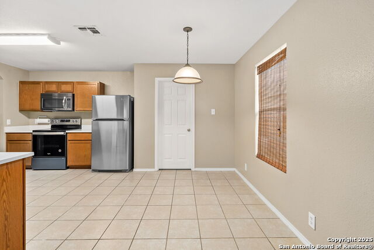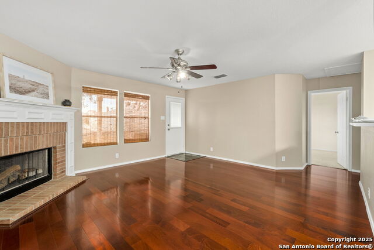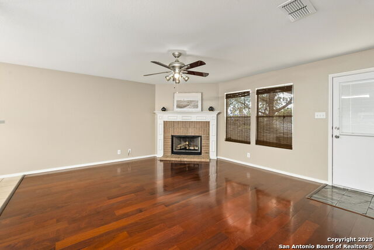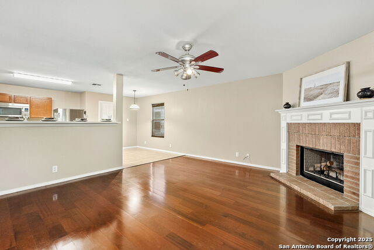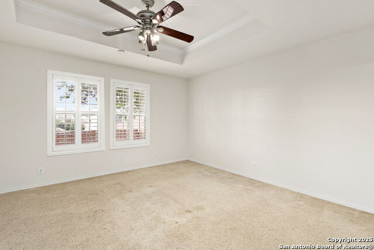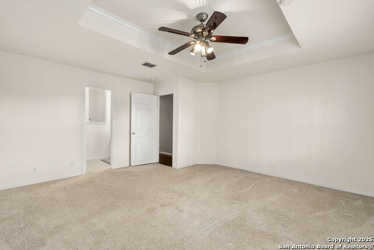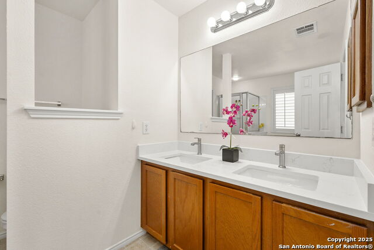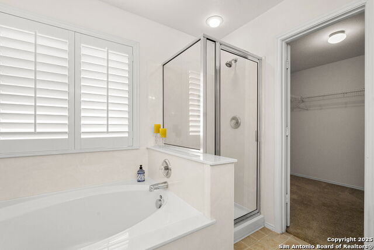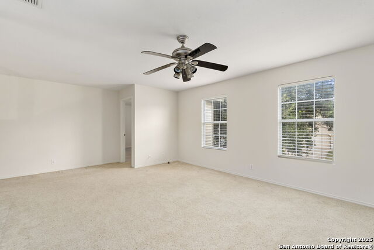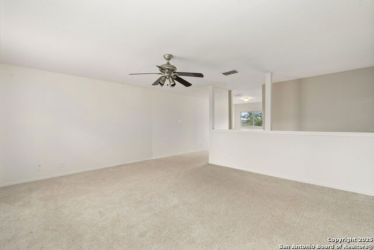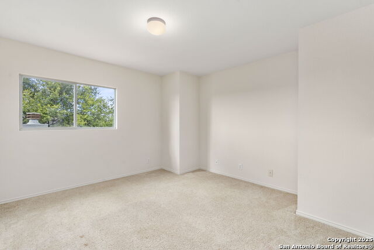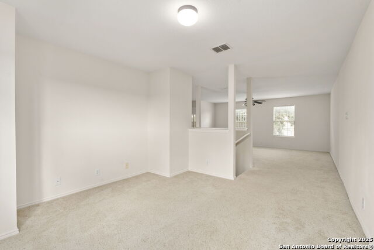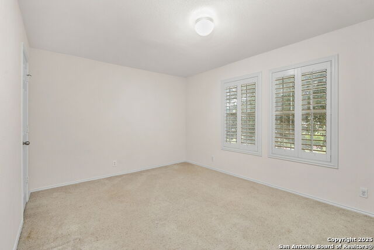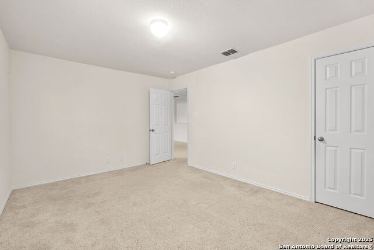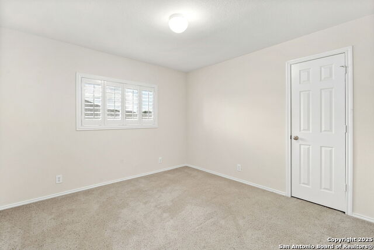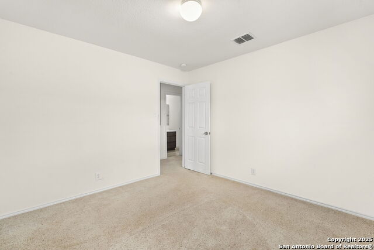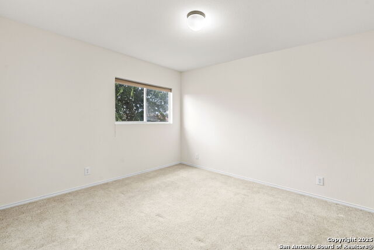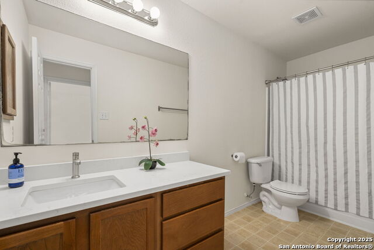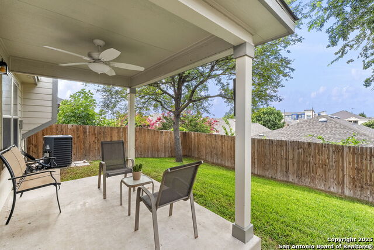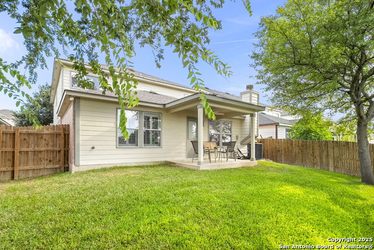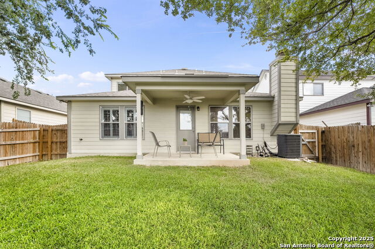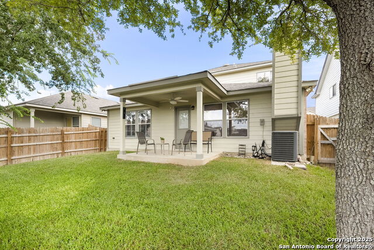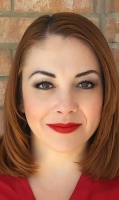5919 Barton Howl, San Antonio, TX 78249
Contact Sandy Perez
Schedule A Showing
Request more information
- MLS#: 1887986 ( Single Residential )
- Street Address: 5919 Barton Howl
- Viewed: 31
- Price: $365,000
- Price sqft: $141
- Waterfront: No
- Year Built: 2006
- Bldg sqft: 2595
- Bedrooms: 4
- Total Baths: 3
- Full Baths: 2
- 1/2 Baths: 1
- Garage / Parking Spaces: 2
- Days On Market: 18
- Additional Information
- County: BEXAR
- City: San Antonio
- Zipcode: 78249
- Subdivision: The Park At University Hills
- District: Northside
- Elementary School: Carnahan
- Middle School: Stinson Katherine
- High School: Louis D Brandeis
- Provided by: Kuper Sotheby's Int'l Realty
- Contact: Carmen Lucas
- (956) 459-8785

- DMCA Notice
-
DescriptionThis beautifully maintained home features the Upgraded Floorplan Package from Centex Homes and showcases a rare exterior finish with three distinct brick styles. Inside, you'll find gorgeous Thomasville hardwood floors throughout the main living areas, complemented by fresh paint and custom plantation shutters and blinds for a refined touch. The modern kitchen is a standout with gleaming stainless steel appliances, a brand new stove (2024), quartz countertops, and premium cabinetry in both the kitchen and bathrooms. Thoughtful upgrades continue throughout the home with plush carpeting, stylish light fixtures, decorative tile accents, and an elegant upgraded front door. Additional highlights include: Microwave, A/C, and Water Heater all replaced within the last 3 years.Roof replaced approximately 5 years ago. This home is a perfect blend of comfort, quality, and style ready for its next proud owner.
Property Location and Similar Properties
Features
Possible Terms
- Conventional
- FHA
- VA
Air Conditioning
- One Central
Apprx Age
- 19
Block
- 14
Builder Name
- Centex
Construction
- Pre-Owned
Contract
- Exclusive Right To Sell
Days On Market
- 375
Dom
- 16
Elementary School
- Carnahan
Exterior Features
- Brick
- Siding
Fireplace
- One
Floor
- Carpeting
- Ceramic Tile
- Wood
- Vinyl
Foundation
- Slab
Garage Parking
- Two Car Garage
Heating
- Central
Heating Fuel
- Electric
High School
- Louis D Brandeis
Home Owners Association Fee
- 245
Home Owners Association Frequency
- Annually
Home Owners Association Mandatory
- Mandatory
Home Owners Association Name
- THE PARK AT UNIVERSITY HILLS HOMEOWNERS
Inclusions
- Ceiling Fans
- Washer Connection
- Dryer Connection
- Cook Top
- Stove/Range
- Refrigerator
- Dishwasher
- Electric Water Heater
- In Wall Pest Control
- City Garbage service
Instdir
- IH-10 TAKE UTSA BLVD. STAY ON ACCESS ROAD TO HAUSMAN RD. LEFT ONTO BENTLEY WELLS LEFT ON VALPARAISO WAY RIGHT ON BARTON HOLLOW
Interior Features
- Three Living Area
- Liv/Din Combo
- Island Kitchen
- Game Room
- Media Room
- Open Floor Plan
- Cable TV Available
- High Speed Internet
- Laundry Main Level
- Laundry Room
Kitchen Length
- 12
Legal Desc Lot
- 27
Legal Description
- Ncb 14861 (The Park At University Hills Subd Ut-3)
- Block 14
Middle School
- Stinson Katherine
Multiple HOA
- No
Neighborhood Amenities
- None
Occupancy
- Vacant
Owner Lrealreb
- No
Ph To Show
- 2102222227
Possession
- Closing/Funding
Property Type
- Single Residential
Recent Rehab
- No
Roof
- Composition
School District
- Northside
Source Sqft
- Appsl Dist
Style
- Two Story
- Traditional
Total Tax
- 7624.96
Utility Supplier Elec
- CPS
Utility Supplier Gas
- NONE
Utility Supplier Sewer
- SAWS
Utility Supplier Water
- SAWS
Views
- 31
Water/Sewer
- City
Window Coverings
- All Remain
Year Built
- 2006



