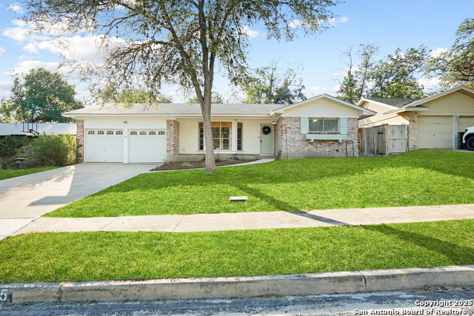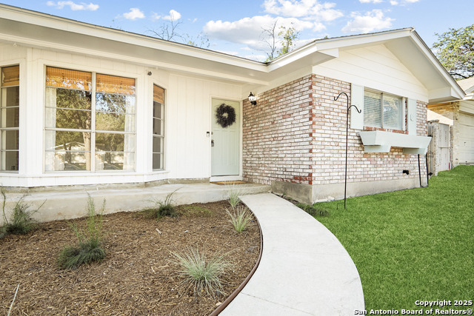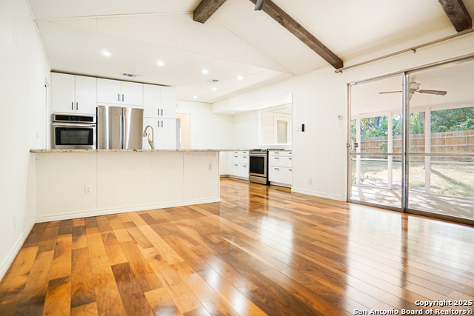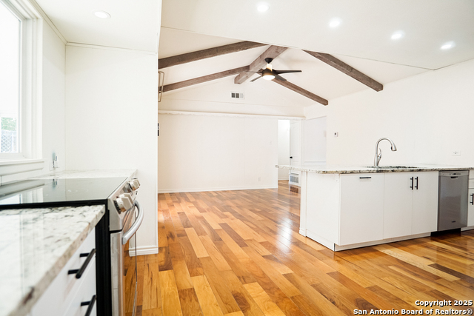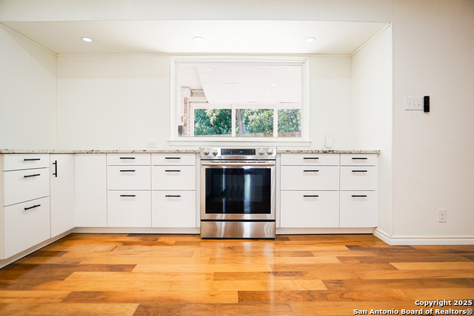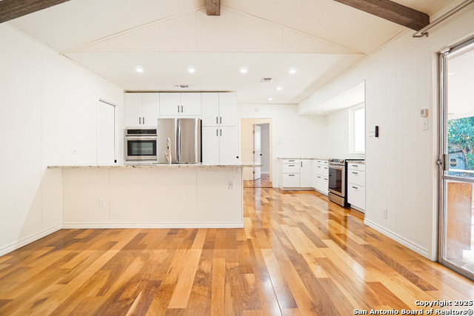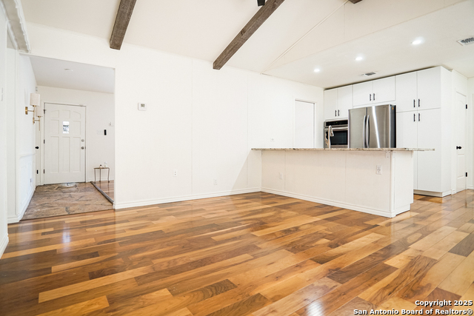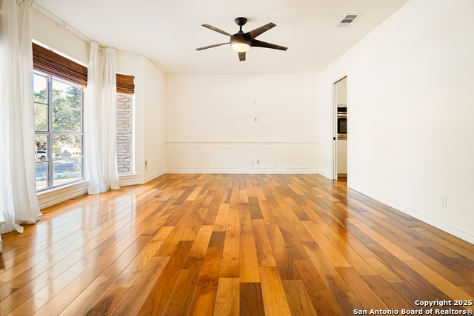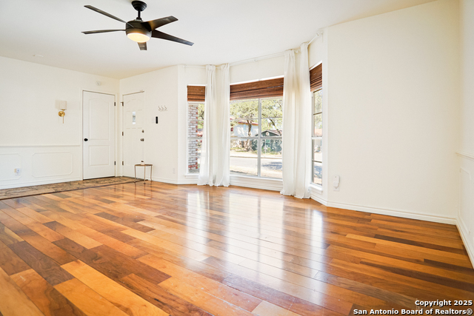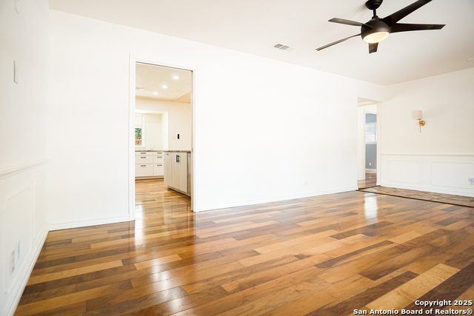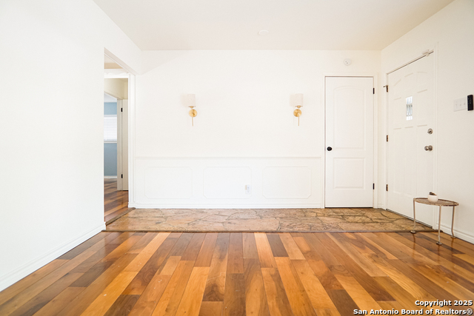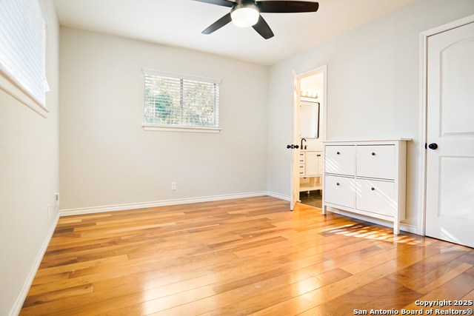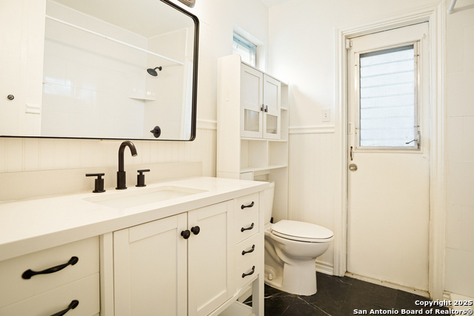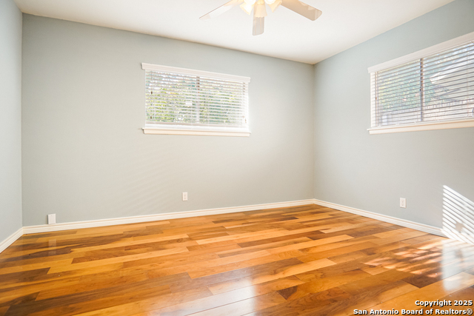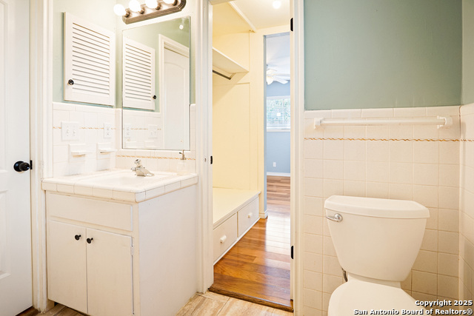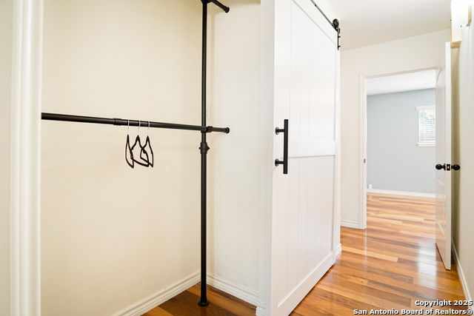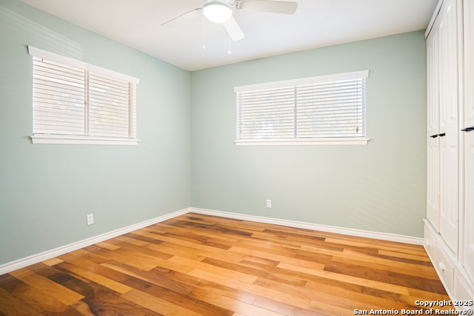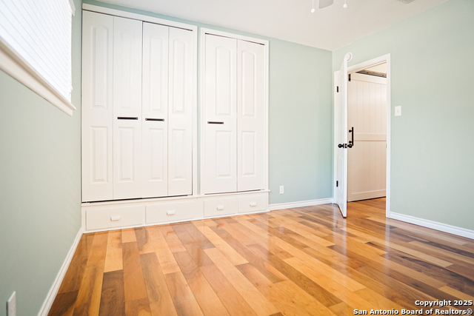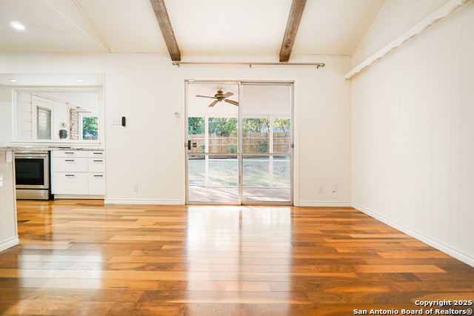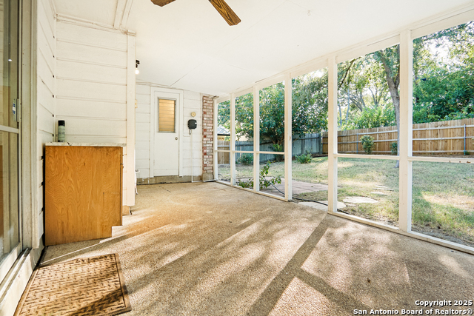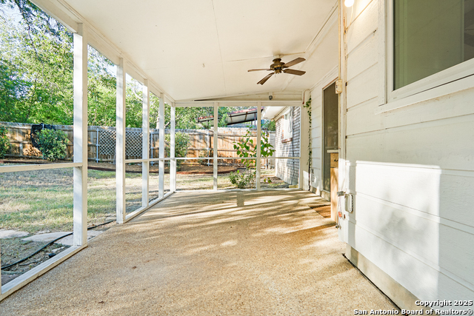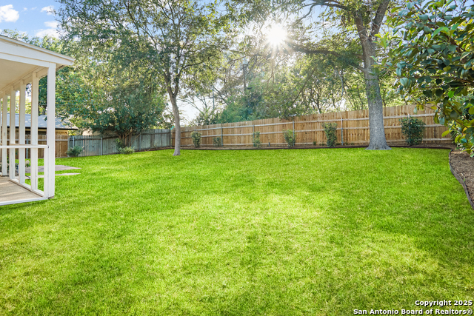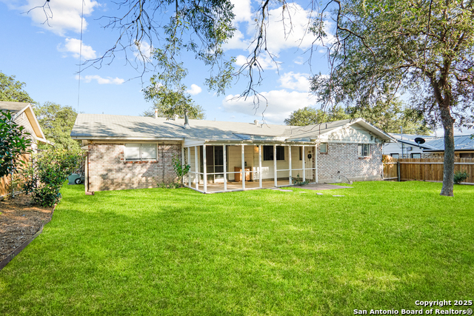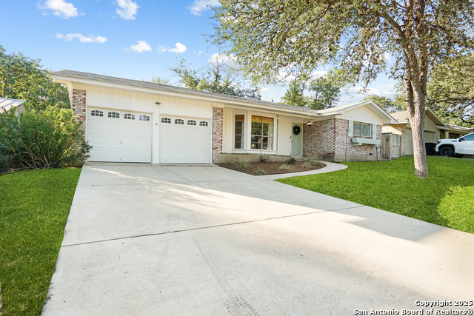10915 Burr Oak, San Antonio, TX 78230
Contact Sandy Perez
Schedule A Showing
Request more information
- MLS#: 1887926 ( Single Residential )
- Street Address: 10915 Burr Oak
- Viewed: 4
- Price: $315,000
- Price sqft: $205
- Waterfront: No
- Year Built: 1965
- Bldg sqft: 1538
- Bedrooms: 3
- Total Baths: 2
- Full Baths: 2
- Garage / Parking Spaces: 2
- Days On Market: 18
- Additional Information
- County: BEXAR
- City: San Antonio
- Zipcode: 78230
- Subdivision: Dreamland Oaks
- District: North East I.S.D.
- Elementary School: Larkspur
- Middle School: Jackson
- High School: Churchill
- Provided by: AC Real Estate Services
- Contact: Alisa Cox
- (210) 385-9921

- DMCA Notice
-
DescriptionWelcome to your dream home, nestled in the heart of North Central San Antonio within the highly sought after NEISD school district. This beautifully remodeled residence blends timeless charm with modern upgrades, offering the perfect balance of comfort, style, and convenience. Step inside to discover beautiful hardwood flooring throughout and a designer inspired kitchen featuring granite countertops, all new appliances, and a picture window that floods the space with natural light while overlooking the serene backyard. The kitchen flows seamlessly into the spacious living room, where soaring ceilings and exposed wooden beams create a dramatic and inviting space for entertaining or relaxing. The primary suite is a private retreat, complete with outdoor access, a thoughtfully updated bathroom boasting a quartz countertop, and a newly redone walk in shower. Enjoy the outdoors year round in the tranquil backyard, featuring a covered porch with the potential to be easily converted into a screened in space. Mature trees drape over the backyard providing shade and comfort for your outdoor living space. With easy access to major highways, as well as nearby shopping, dining, and entertainment, this home offers the lifestyle and location you've been looking for. Don't miss your opportunity to own this North Central gem!
Property Location and Similar Properties
Features
Possible Terms
- Conventional
- FHA
- VA
- Cash
Air Conditioning
- One Central
Apprx Age
- 60
Block
- 14
Builder Name
- unknown
Construction
- Pre-Owned
Contract
- Exclusive Right To Sell
Days On Market
- 12
Currently Being Leased
- No
Dom
- 12
Elementary School
- Larkspur
Exterior Features
- Brick
- Wood
- Siding
Fireplace
- Not Applicable
Floor
- Ceramic Tile
- Wood
Foundation
- Slab
Garage Parking
- Two Car Garage
Heating
- Central
Heating Fuel
- Natural Gas
High School
- Churchill
Home Owners Association Mandatory
- None
Inclusions
- Ceiling Fans
- Washer Connection
- Dryer Connection
- Built-In Oven
- Microwave Oven
- Stove/Range
- Refrigerator
- Dishwasher
- Solid Counter Tops
- City Garbage service
Instdir
- LOCKHILL SELMA & BURR OAK
Interior Features
- Two Living Area
- Liv/Din Combo
- Separate Dining Room
- Eat-In Kitchen
- Two Eating Areas
- Island Kitchen
- Breakfast Bar
- Utility Room Inside
- 1st Floor Lvl/No Steps
- High Ceilings
- Open Floor Plan
- Cable TV Available
- High Speed Internet
- All Bedrooms Downstairs
- Laundry in Closet
- Laundry Main Level
- Telephone
- Walk in Closets
Kitchen Length
- 12
Legal Desc Lot
- 28
Legal Description
- Ncb 13240 Blk 14 Lot 28
Middle School
- Jackson
Miscellaneous
- None/not applicable
Neighborhood Amenities
- None
Occupancy
- Owner
Owner Lrealreb
- No
Ph To Show
- 210-222-2227
Possession
- Closing/Funding
Property Type
- Single Residential
Roof
- Composition
School District
- North East I.S.D.
Source Sqft
- Appsl Dist
Style
- One Story
- Ranch
- Traditional
Total Tax
- 6937
Water/Sewer
- Sewer System
- City
Window Coverings
- Some Remain
Year Built
- 1965



