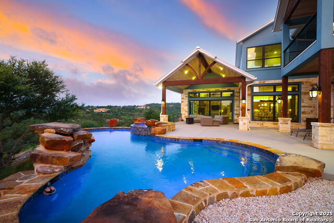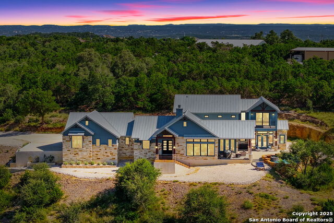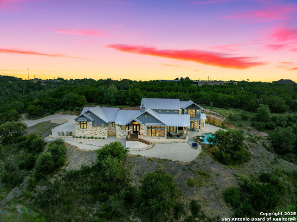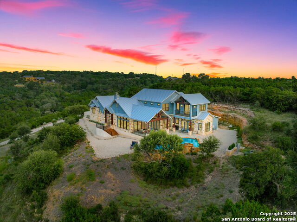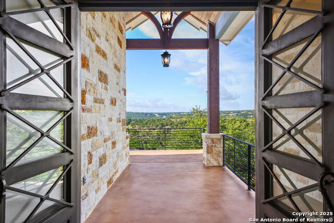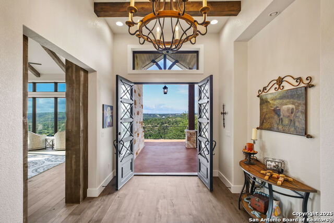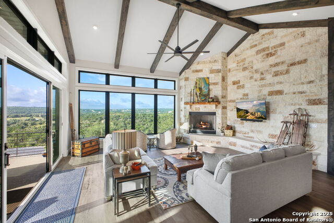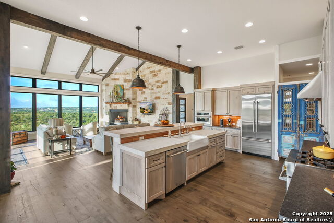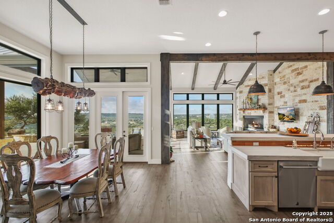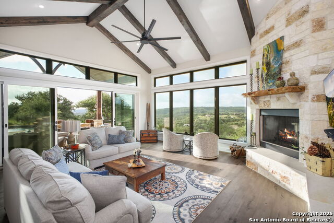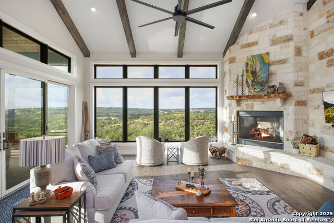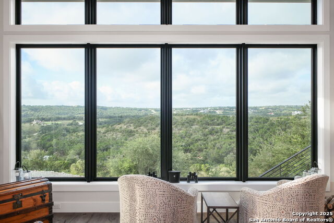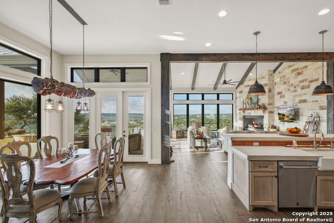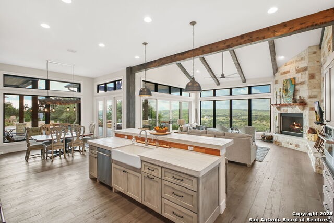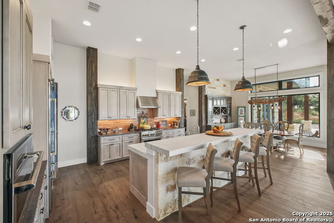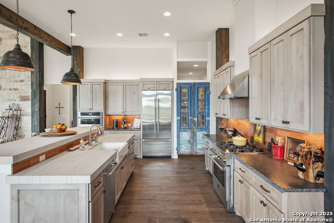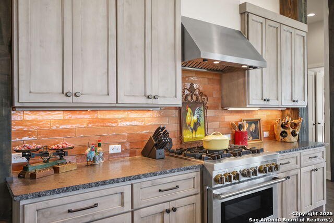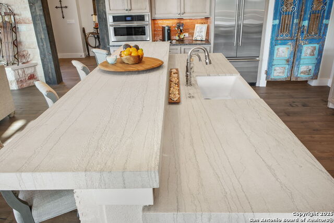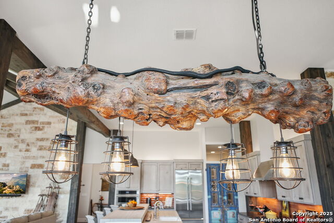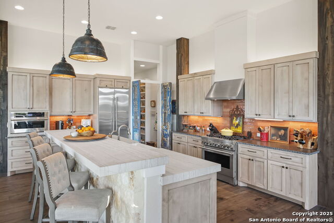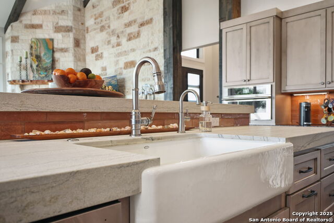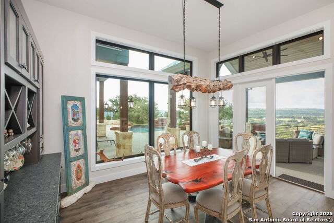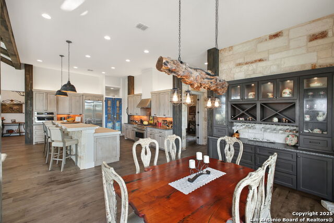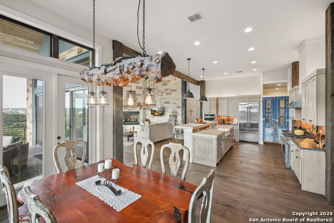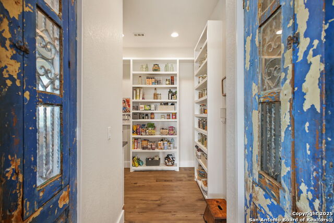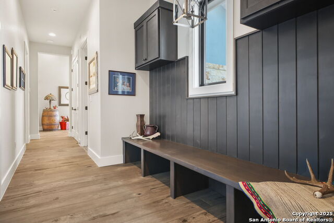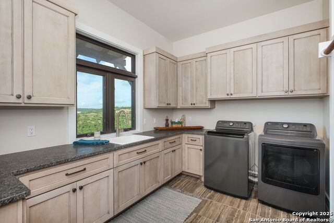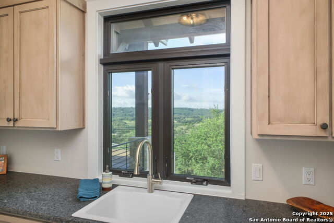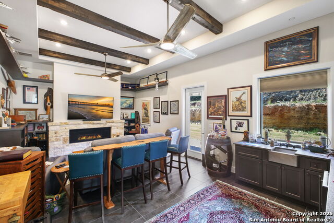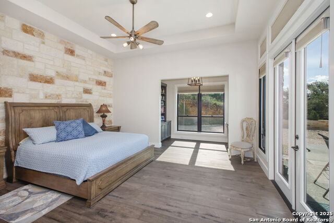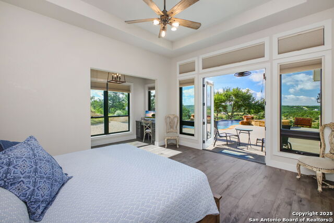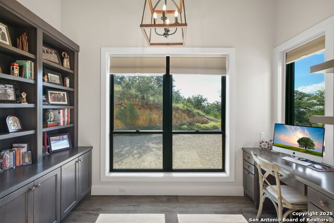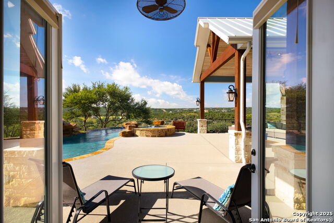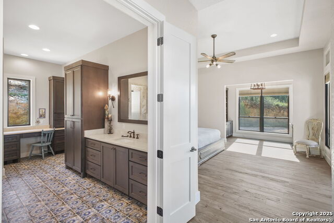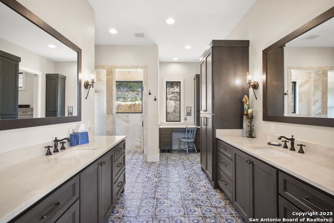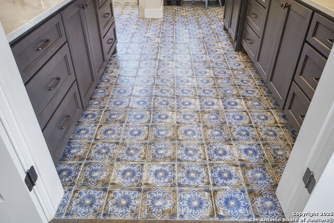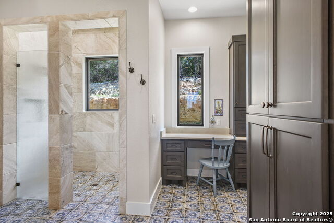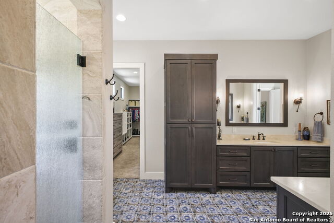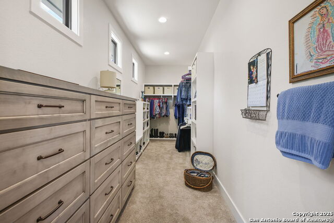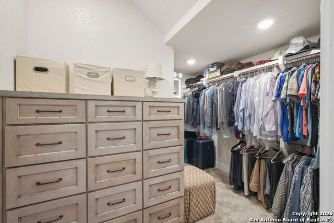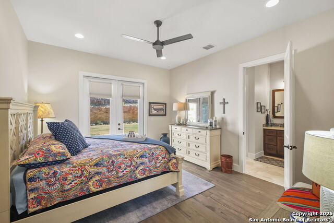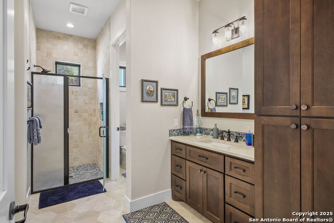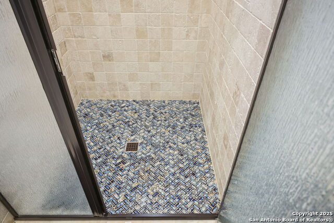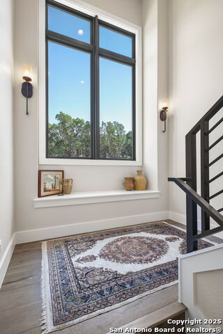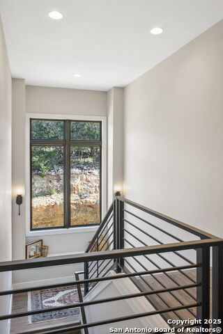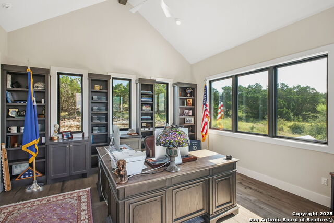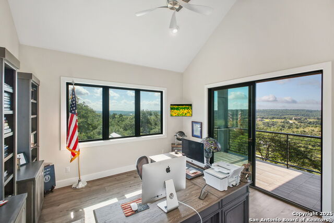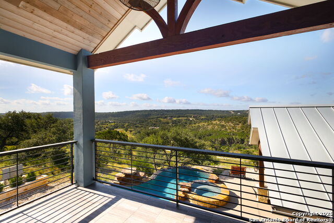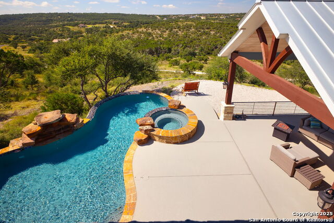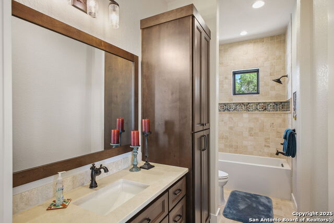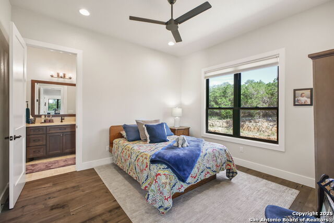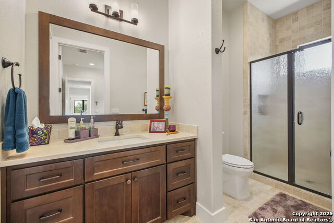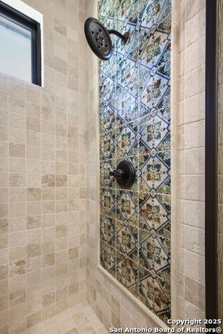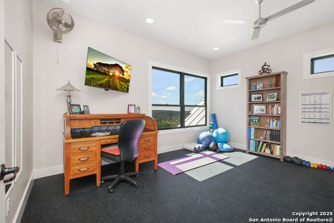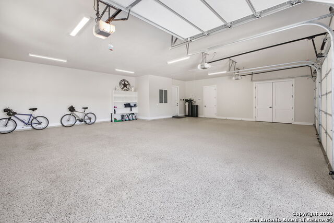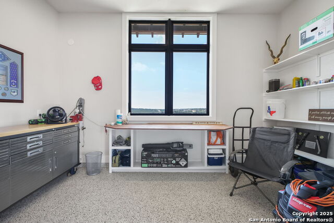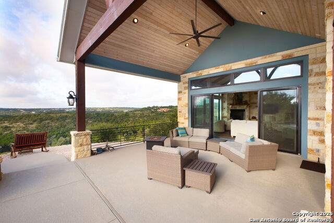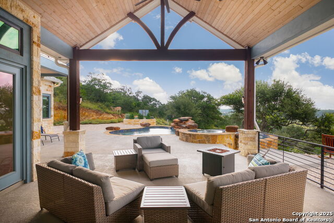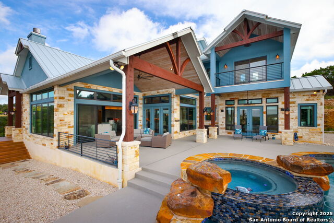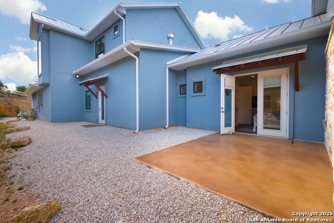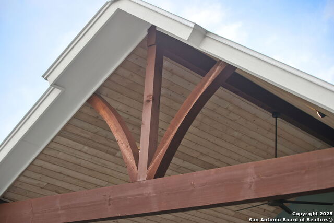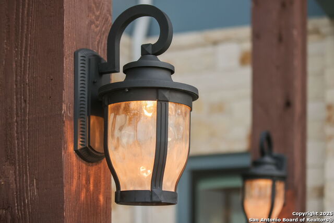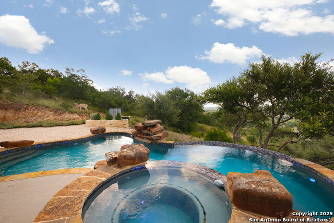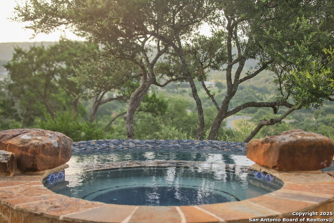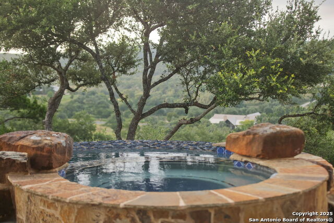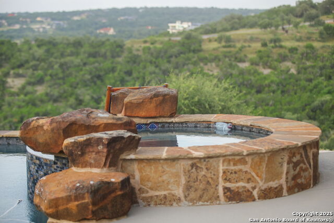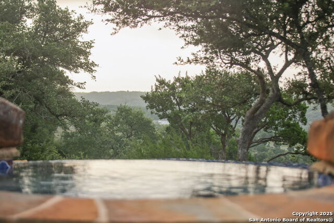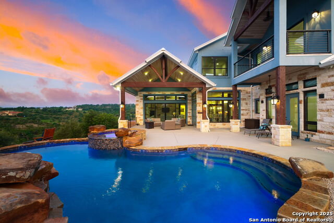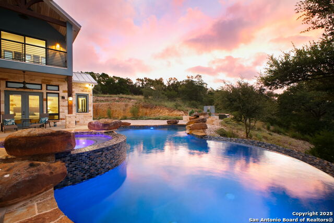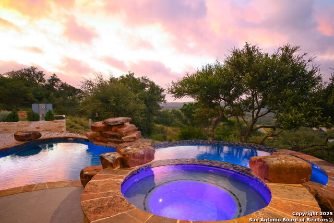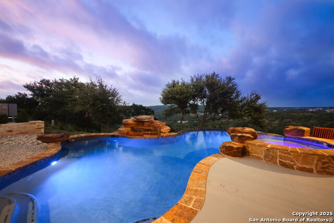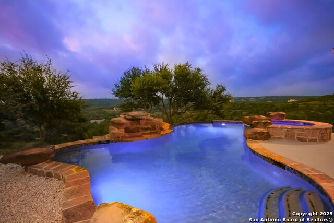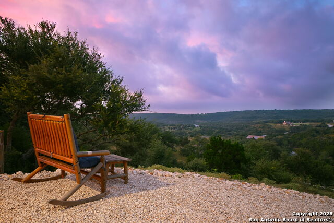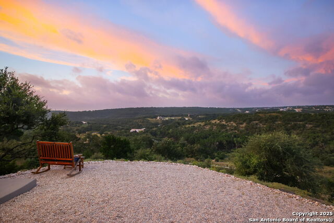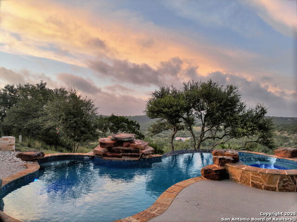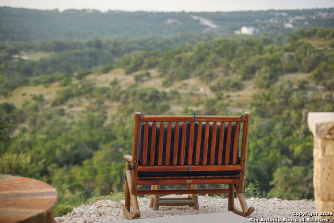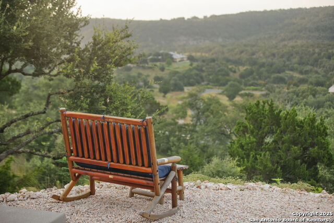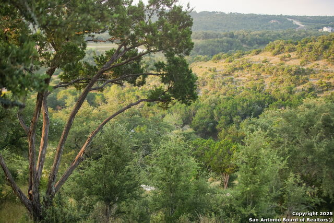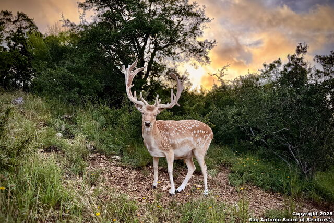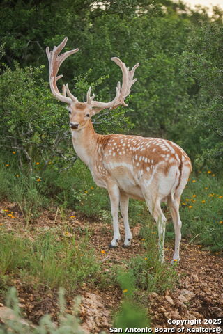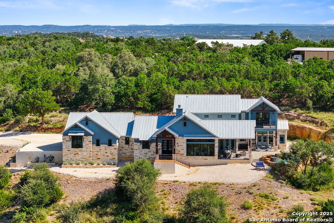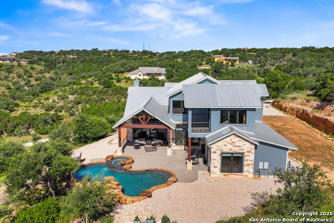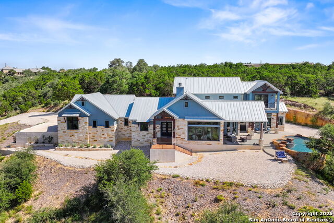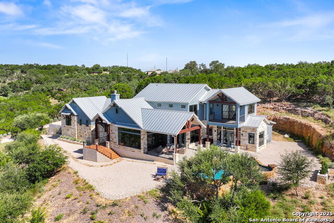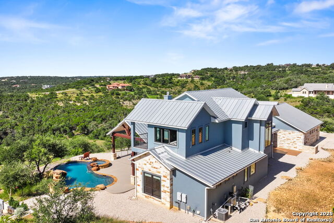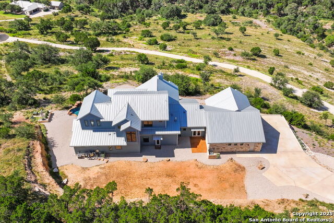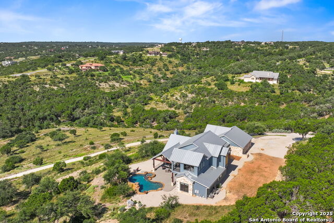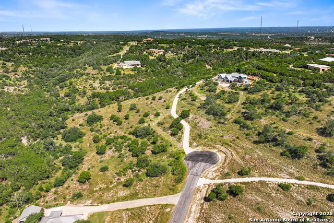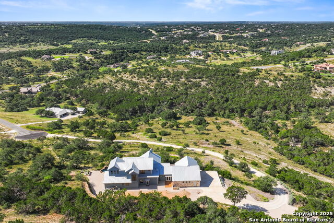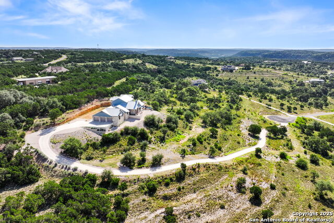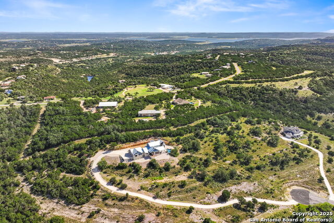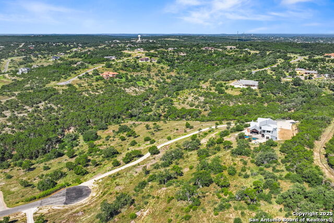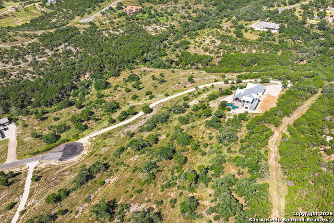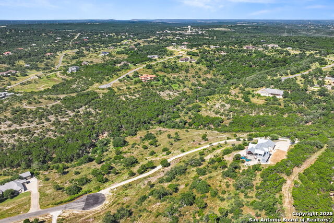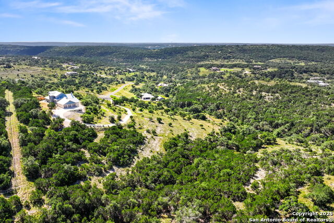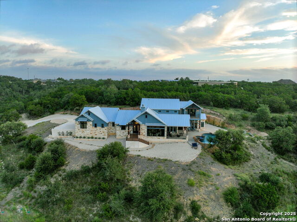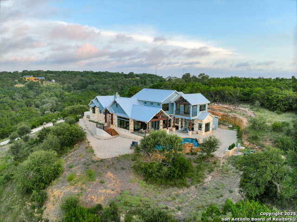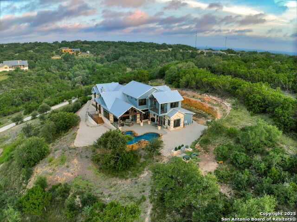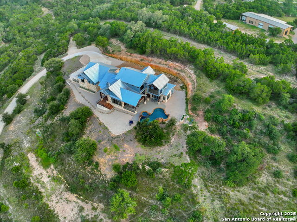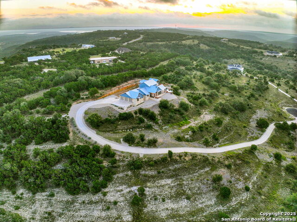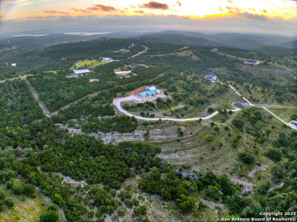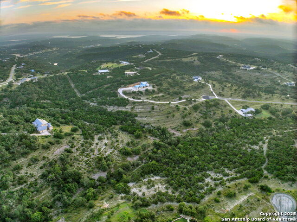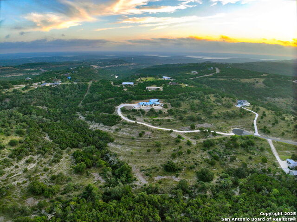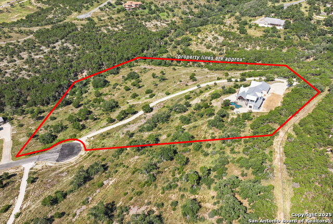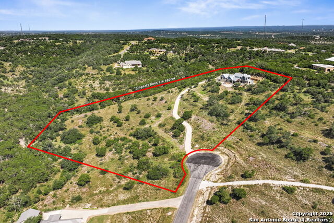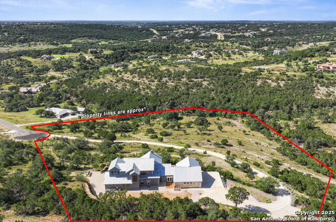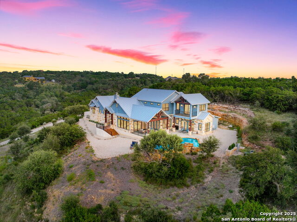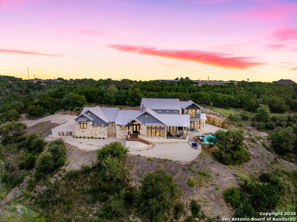1023 Comanche Rdg, New Braunfels, TX 78132
Contact Sandy Perez
Schedule A Showing
Request more information
- MLS#: 1887918 ( Single Residential )
- Street Address: 1023 Comanche Rdg
- Viewed: 5
- Price: $3,200,000
- Price sqft: $630
- Waterfront: No
- Year Built: 2023
- Bldg sqft: 5077
- Bedrooms: 5
- Total Baths: 5
- Full Baths: 4
- 1/2 Baths: 1
- Garage / Parking Spaces: 4
- Days On Market: 8
- Additional Information
- County: COMAL
- City: New Braunfels
- Zipcode: 78132
- Subdivision: Waggener Ranch 3
- District: Comal
- Elementary School: Hoffman Lane
- Middle School: Church Hill
- High School: Canyon
- Provided by: Keller Williams Heritage
- Contact: Shana Kounse
- (210) 373-3011

- DMCA Notice
-
DescriptionDiscover a one of a kind estate nestled in a private gated community in the heart of the Texas Hill Country. Situated on 12.581 acres across two parcels, this custom built 5,258 sq ft home offers breathtaking 180 degree ridge top views, unmatched craftsmanship, and modern comfort all just minutes from the Guadalupe River, Canyon Lake, and over 100 nearby wineries. Designed with both elegance and functionality, the home features 5 spacious bedrooms, 4.5 baths, and expansive living areas that seamlessly connect to the natural surroundings. The great room showcases floor to ceiling windows, vaulted ceilings with wood beams, and a custom mesquite fireplace mantle, highlighting the home's rich textures and natural materials. The gourmet kitchen is equipped with a quartz island, granite countertops, upgraded JennAir appliances, and a walk in pantry with custom doors. A built in china hutch with granite surface and an ancient mesquite chandelier in the dining area add warmth and refinement. Additional living spaces include a sunroom/office off the master, an entertainment room with wet bar, wine fridge, and fireplace, and an upstairs balcony offering stunning views. Outdoors, enjoy a resort style experience with a covered patio, in ground pool and spa with water features, and an infinity edge overlooking miles of Hill Country. The oversized 3 car garage with epoxy flooring, workshop space, EV charging outlet, and additional RV/boat parking ensures plenty of room for all your needs. Built with enduring quality, the home includes a Class 4 impact resistant metal roof (solar ready), Zip wall sheathing, spray foam insulation, 3 zone HVAC with heat pumps, and Andersen double pane windows. Smart home features include WiFi extenders, exterior cameras, monitored security, smart thermostats, and pool and propane control. Other highlights include exotic deer, sheep, and antelope roaming within the gated community, solid wood doors and wood flooring throughout, and wide hallways, oversized doorways, and spacious bathrooms designed for accessibility. The luxurious master suite features dual walk in closets with built in dressers, a double shower with rain head, and a custom vanity. Additional features include extensive storage throughout the home upstairs, downstairs, and in the garage with built in shelving as well as private patios for both the master and secondary downstairs bedroom. The home is serviced by city water and a septic system, and includes a 500 gallon in ground propane tank. A large utility room offers ample storage and everyday functionality. Located within 30 minutes of two executive airports and easy access to both San Antonio and Austin International Airports, this property offers luxury, privacy, and convenience in one exceptional package. Zoned to allow horses, this Hill Country haven is as versatile as it is breathtaking.
Property Location and Similar Properties
Features
Possible Terms
- Conventional
- Cash
Air Conditioning
- One Central
Block
- N/A
Builder Name
- Unknown
Construction
- Pre-Owned
Contract
- Exclusive Right To Sell
Currently Being Leased
- No
Elementary School
- Hoffman Lane
Energy Efficiency
- Ceiling Fans
Exterior Features
- 4 Sides Masonry
- Rock/Stone Veneer
Fireplace
- Two
- Living Room
- Wood Burning
- Gas Starter
- Other
Floor
- Ceramic Tile
- Wood
- Unstained Concrete
Foundation
- Slab
Garage Parking
- Four or More Car Garage
- Side Entry
- Oversized
Heating
- Central
Heating Fuel
- Electric
High School
- Canyon
Home Owners Association Fee
- 1053
Home Owners Association Frequency
- Annually
Home Owners Association Mandatory
- Mandatory
Home Owners Association Name
- WAGGNER RANCH HOA
Inclusions
- Ceiling Fans
- Chandelier
- Dryer Connection
- Microwave Oven
- Stove/Range
- Refrigerator
- Disposal
- Dishwasher
Instdir
- US 281 to Hwy 46 to FM 3159 to Cranes Mill Rd to Dry Bear Creek to Comanche Ridge
Interior Features
- Separate Dining Room
- Island Kitchen
- High Ceilings
- Laundry Main Level
- Laundry Room
- Walk in Closets
Kitchen Length
- 22
Legal Desc Lot
- 114
Legal Description
- Waggener Ranch 3
- Lot 114 & 113
Lot Description
- Cul-de-Sac/Dead End
Lot Improvements
- Street Paved
Middle School
- Church Hill
Multiple HOA
- No
Neighborhood Amenities
- Controlled Access
Occupancy
- Owner
Other Structures
- None
Owner Lrealreb
- No
Ph To Show
- 2102222227
Possession
- Closing/Funding
Property Type
- Single Residential
Roof
- Metal
School District
- Comal
Source Sqft
- Appsl Dist
Style
- Two Story
Total Tax
- 29177.95
Virtual Tour Url
- https://my.matterport.com/show/?m=3ZSe2jokk17&brand=0&mls=1&
Water/Sewer
- Septic
Window Coverings
- All Remain
Year Built
- 2023



