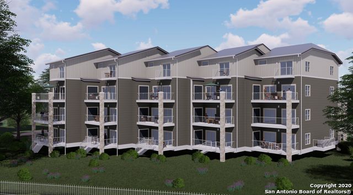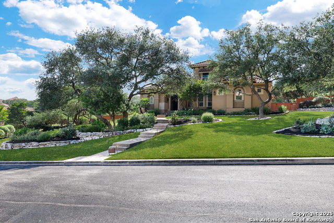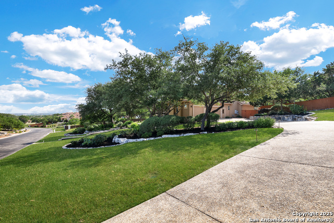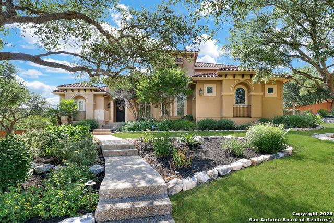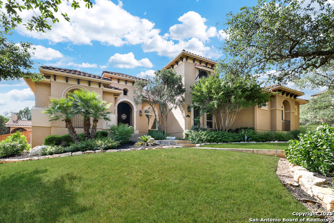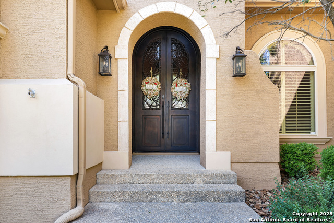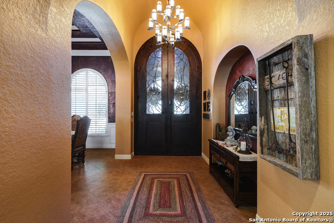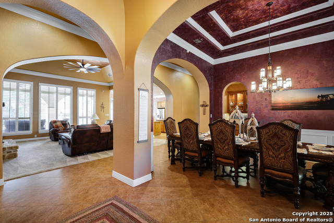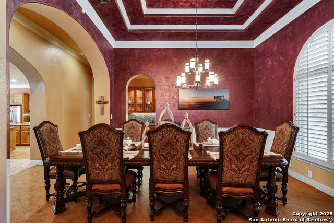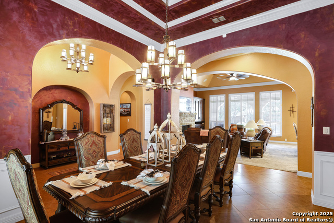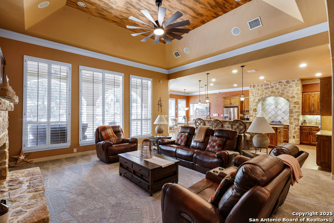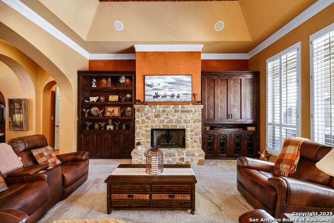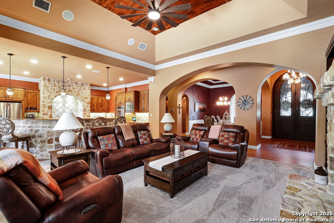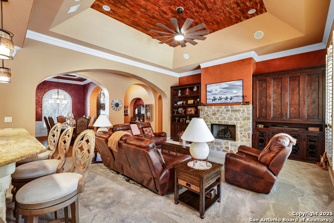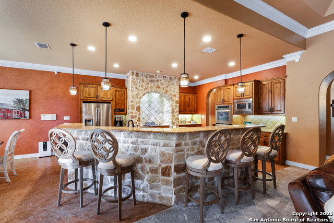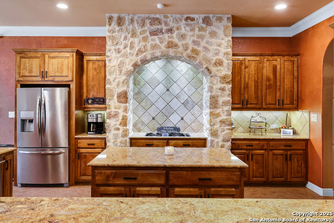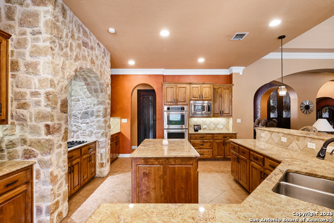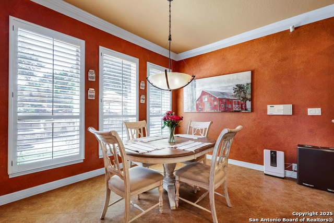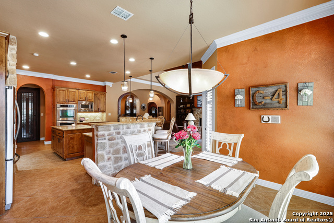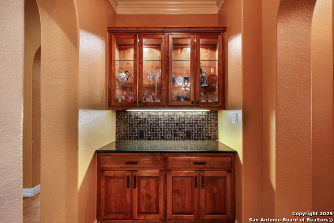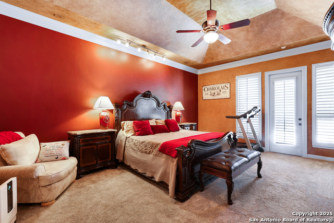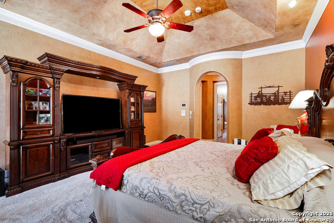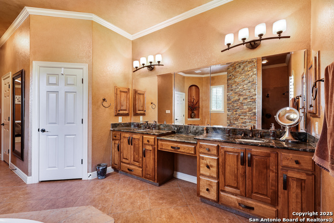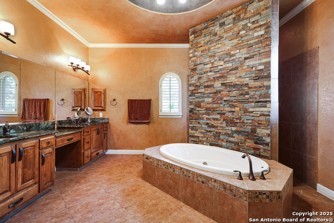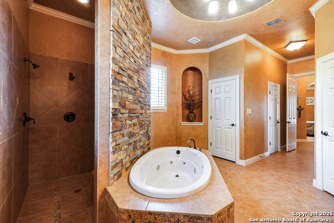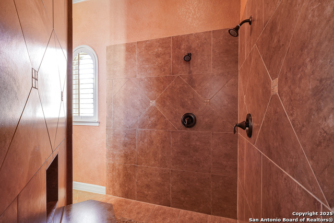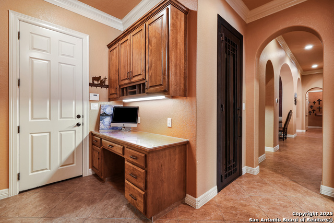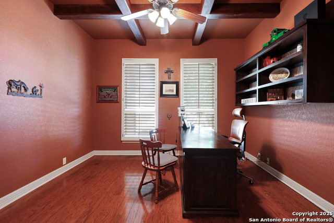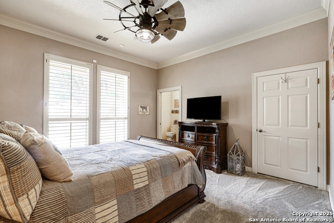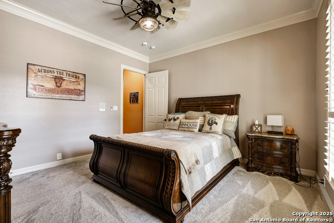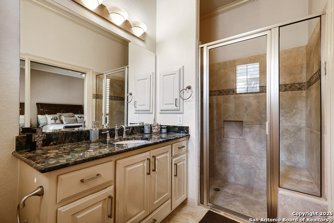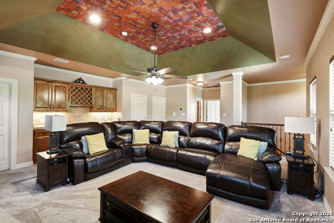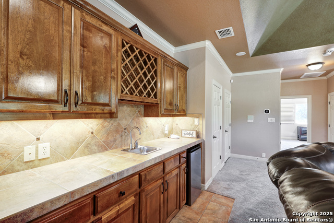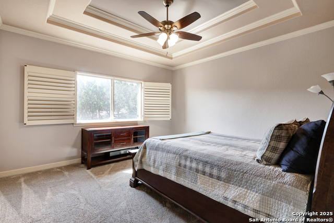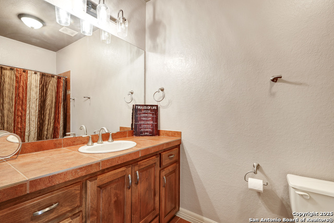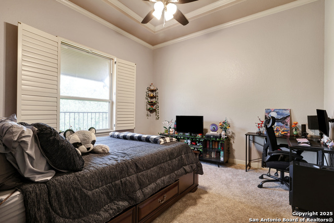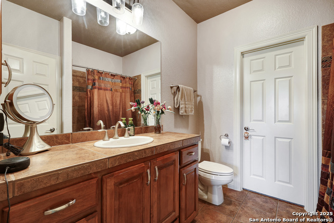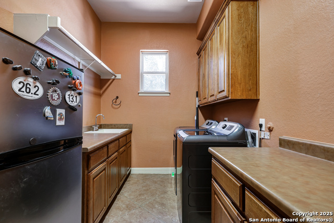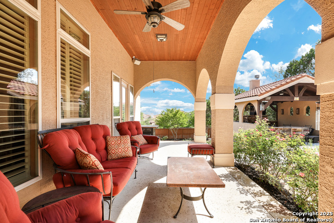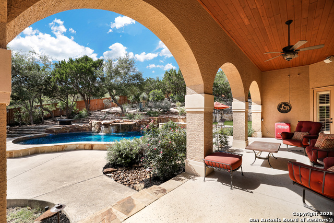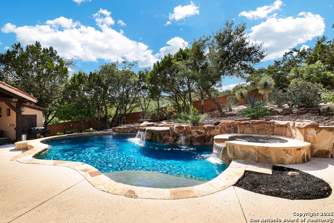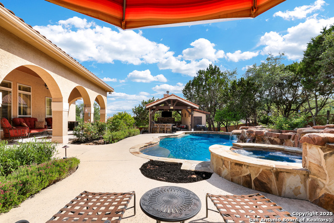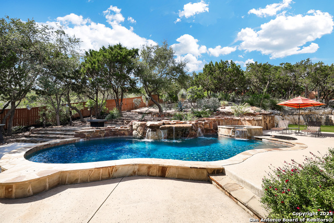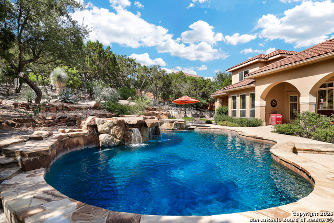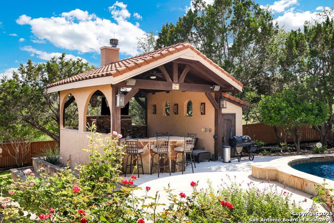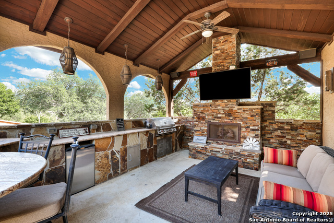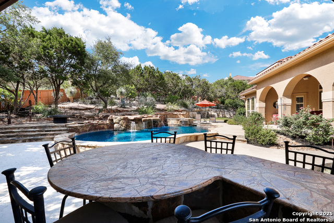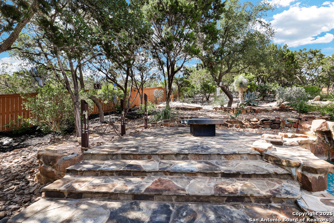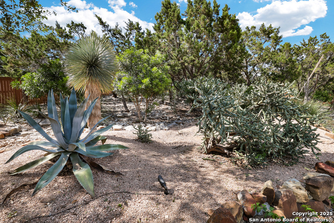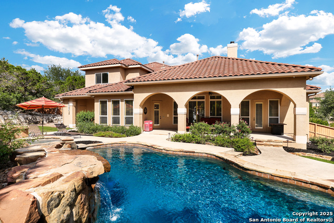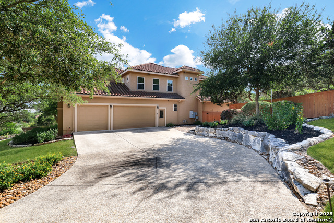315 Santa Domingo, Helotes, TX 78023
Contact Sandy Perez
Schedule A Showing
Request more information
- MLS#: 1887630 ( Single Residential )
- Street Address: 315 Santa Domingo
- Viewed: 78
- Price: $1,600,000
- Price sqft: $374
- Waterfront: No
- Year Built: 2008
- Bldg sqft: 4276
- Bedrooms: 4
- Total Baths: 5
- Full Baths: 4
- 1/2 Baths: 1
- Garage / Parking Spaces: 3
- Days On Market: 33
- Additional Information
- County: BEXAR
- City: Helotes
- Zipcode: 78023
- Subdivision: Sonoma Ranch
- District: Northside
- Elementary School: Beard
- Middle School: Gus Garcia
- High School: Louis D Brandeis
- Provided by: Infinity Real Estate
- Contact: Jose Garcia
- (210) 849-0685

- DMCA Notice
-
DescriptionWelcome to 315 Santa Domingo A stunning McNair Custom Mediterranean style estate nestled in the prestigious Reserve at Sonoma Ranch. Situated on a meticulously landscaped 1.24 acre lot and backs up to over 1,300 acres of greenbelt. Enjoy your own private oasis with a resort style pool, spacious cabana complete with a fireplace, built in gas grill, fire pit, and ample exterior storage. Elegant exterior lighting highlights the beauty of both the front and backyards, creating an inviting ambiance day or night. Stepping through impressive 12 foot custom iron doors, you'll immediately notice the dramatic ceiling treatments, abundant natural light and an entertainer's kitchen featuring light countertops, rich Alder cabinetry, stainless steel appliances, a gas cooktop, double ovens, and a large walk in pantry behind a custom iron door. The primary suite is a true retreat with dual walk in closets, a luxurious garden tub, walk through shower, and private access to the backyard sanctuary. An additional guest suite is conveniently located on the first floor, while upstairs you'll find two generously sized bedrooms, two full bathrooms, a spacious family room, and a media room perfect for relaxing or entertaining. Homes of this caliber in such a prime location are a rare find. With easy access to I 10 and Loop 1604, top tier shopping at La Cantera, major medical centers, and endless dining and entertainment options, this home delivers the very best of luxury living in San Antonio.
Property Location and Similar Properties
Features
Possible Terms
- Conventional
- FHA
- VA
- Cash
Air Conditioning
- Two Central
- Heat Pump
Apprx Age
- 17
Block
- 22
Builder Name
- McNair Custom Homes
Construction
- Pre-Owned
Contract
- Exclusive Right To Sell
Days On Market
- 12
Currently Being Leased
- No
Dom
- 12
Elementary School
- Beard
Exterior Features
- Stucco
Fireplace
- Two
- Living Room
- Gas Logs Included
- Gas
- Gas Starter
Floor
- Carpeting
- Ceramic Tile
- Wood
Foundation
- Slab
Garage Parking
- Three Car Garage
- Side Entry
- Oversized
Heating
- Central
- 2 Units
Heating Fuel
- Natural Gas
High School
- Louis D Brandeis
Home Owners Association Fee
- 394
Home Owners Association Frequency
- Semi-Annually
Home Owners Association Mandatory
- Mandatory
Home Owners Association Name
- SONOMA RANCH HOMEOWNERS ASSOCIATION
Inclusions
- Ceiling Fans
- Chandelier
- Washer Connection
- Dryer Connection
- Cook Top
- Built-In Oven
- Self-Cleaning Oven
- Microwave Oven
- Gas Cooking
- Gas Grill
- Refrigerator
- Disposal
- Dishwasher
- Ice Maker Connection
- Water Softener (owned)
- Intercom
- Smoke Alarm
- Security System (Owned)
- Gas Water Heater
- Garage Door Opener
- Down Draft
- Solid Counter Tops
- Double Ovens
- Custom Cabinets
- 2+ Water Heater Units
- Private Garbage Service
Instdir
- Loop 1604 W to Kyle Seale Pkwy; left on Ruidosa Downs; right to 315 Santa Domingo.
Interior Features
- Two Living Area
- Separate Dining Room
- Eat-In Kitchen
- Two Eating Areas
- Island Kitchen
- Breakfast Bar
- Walk-In Pantry
- Study/Library
- Atrium
- Utility Room Inside
- Secondary Bedroom Down
- High Ceilings
- Open Floor Plan
- Cable TV Available
- High Speed Internet
- Laundry Main Level
- Laundry Lower Level
- Laundry Room
- Telephone
- Walk in Closets
- Attic - Access only
- Attic - Partially Floored
- Attic - Radiant Barrier Decking
Kitchen Length
- 18
Legal Desc Lot
- 24
Legal Description
- Ncb 14866 (Sonoma Ranch Ut-4B)
- Block 22 Lot 24 New For 2007
Lot Description
- On Greenbelt
- County VIew
- 1 - 2 Acres
- Mature Trees (ext feat)
- Gently Rolling
- Sloping
- Xeriscaped
Lot Dimensions
- 225 x 225
Middle School
- Gus Garcia
Multiple HOA
- No
Neighborhood Amenities
- Pool
- Tennis
- Clubhouse
- Park/Playground
- Basketball Court
- Volleyball Court
Occupancy
- Vacant
Other Structures
- Gazebo
Owner Lrealreb
- No
Ph To Show
- SHOWINGTIME
Possession
- Closing/Funding
Property Type
- Single Residential
Recent Rehab
- No
Roof
- Tile
School District
- Northside
Source Sqft
- Appsl Dist
Style
- Two Story
- Mediterranean
Total Tax
- 25770
Utility Supplier Elec
- CPS
Utility Supplier Gas
- CPS
Utility Supplier Grbge
- METRO WASTE
Utility Supplier Water
- SAWS
Views
- 78
Water/Sewer
- Septic
- Aerobic Septic
- City
Window Coverings
- All Remain
Year Built
- 2008
